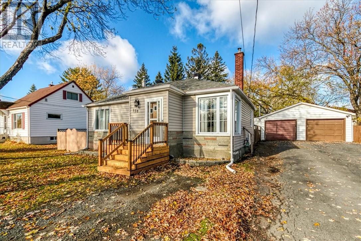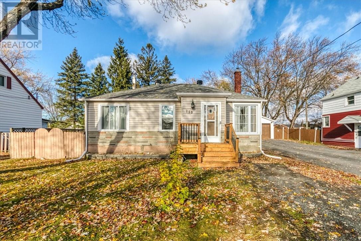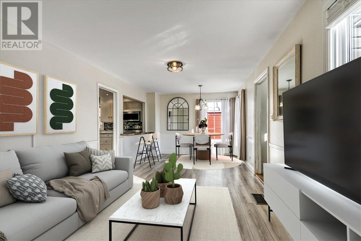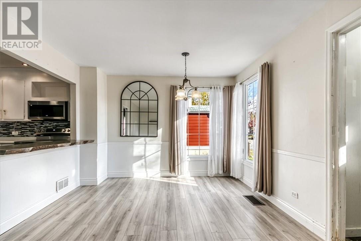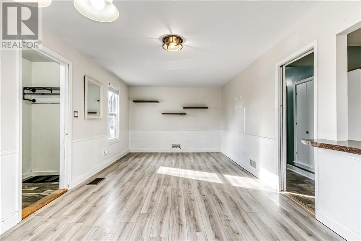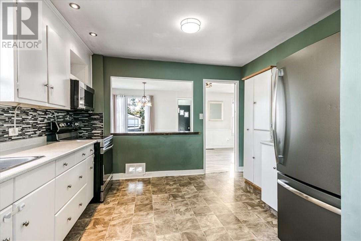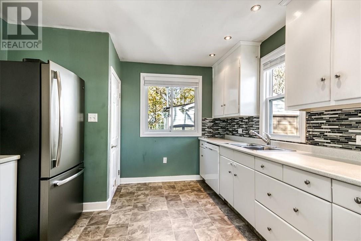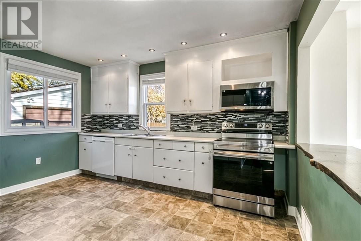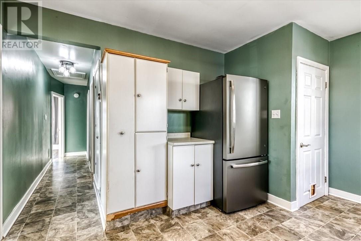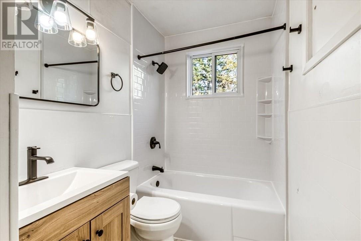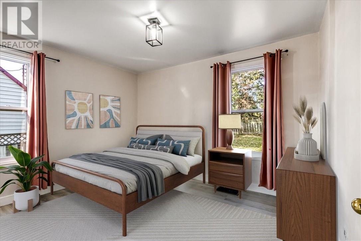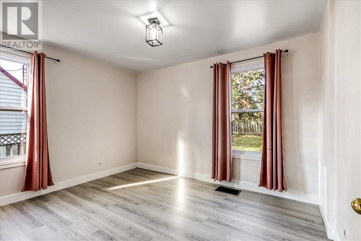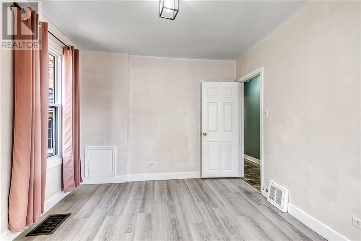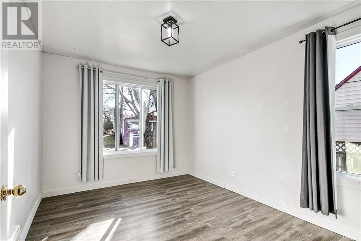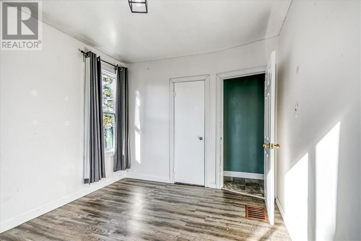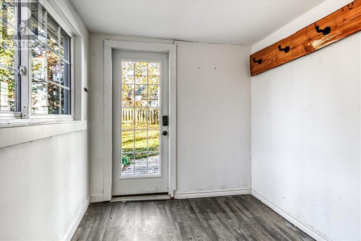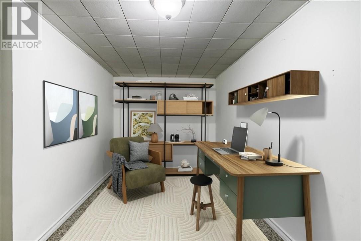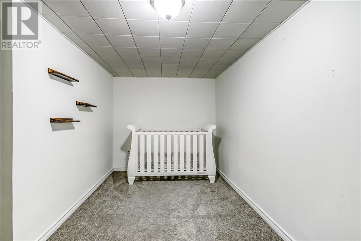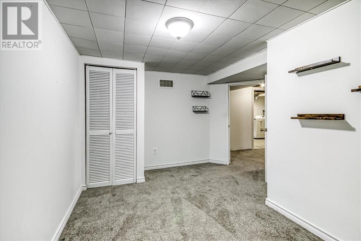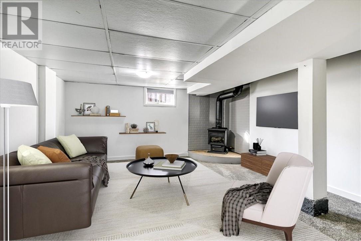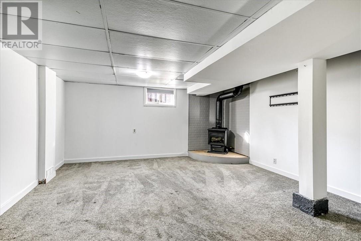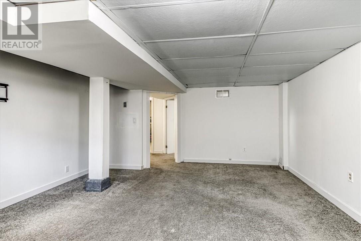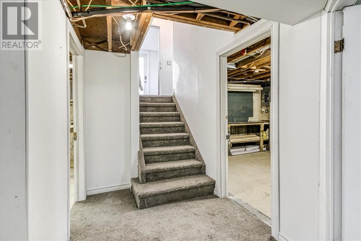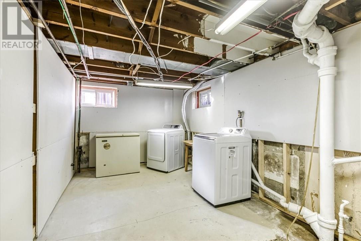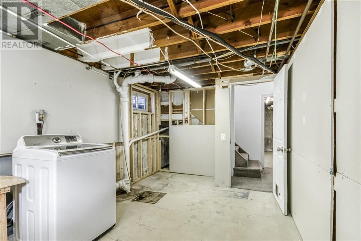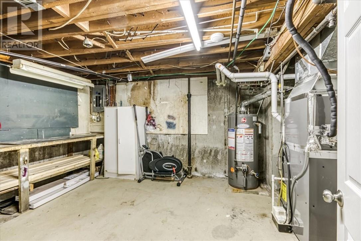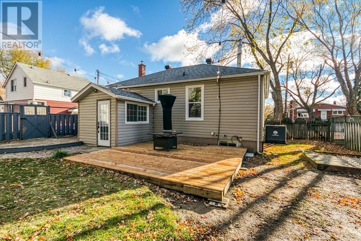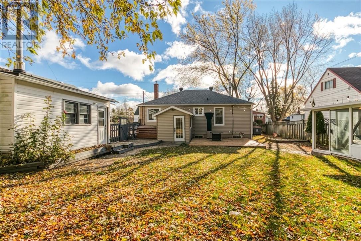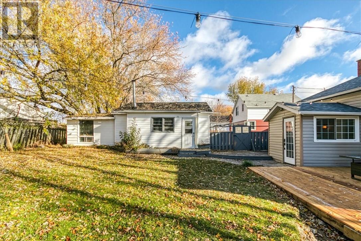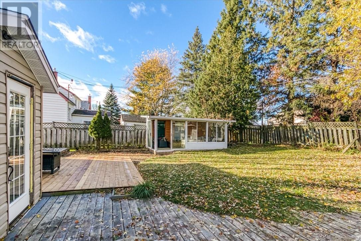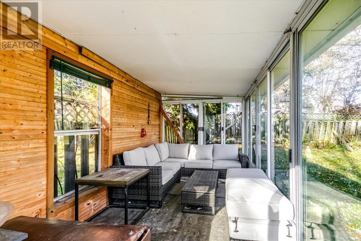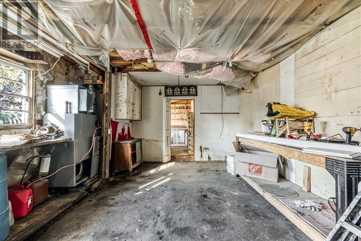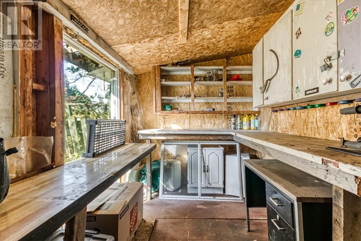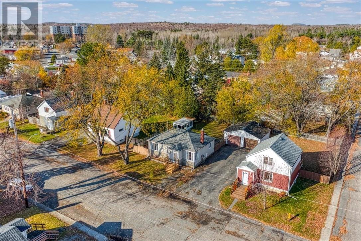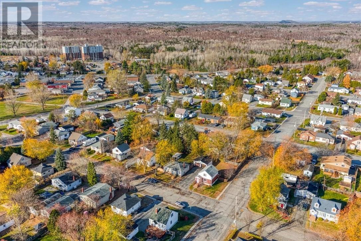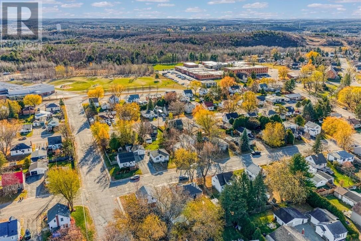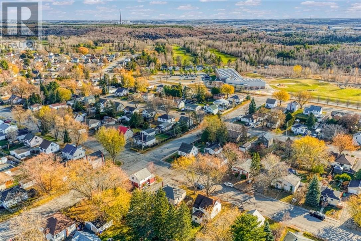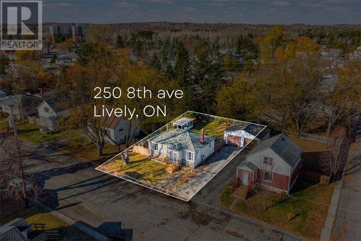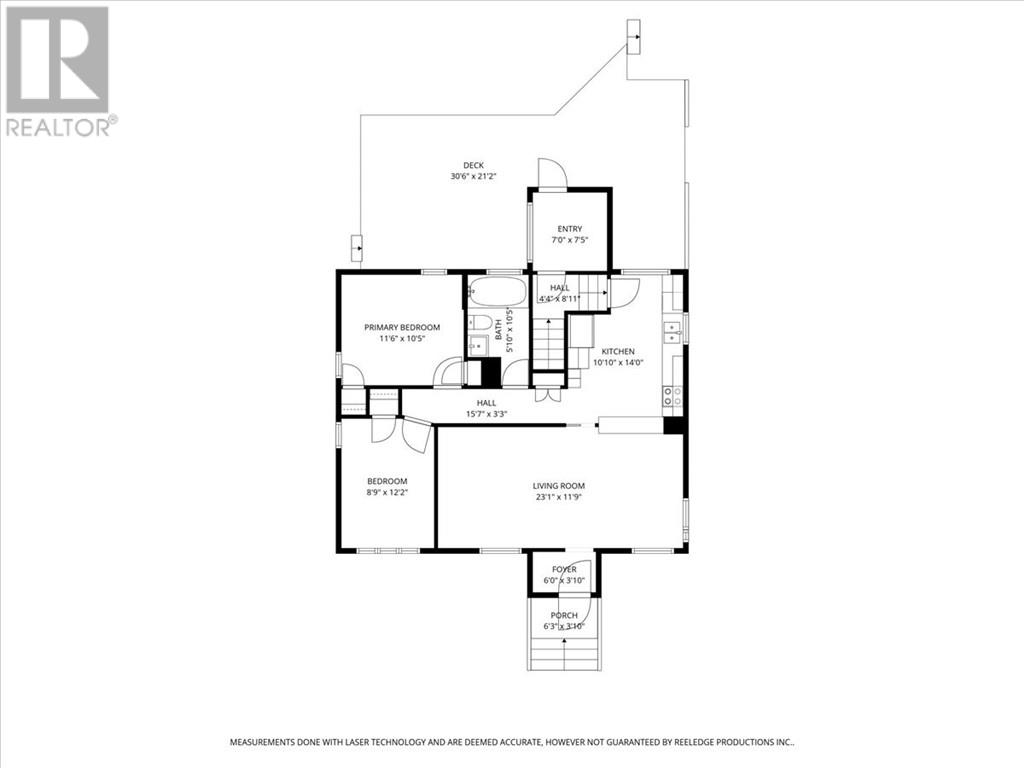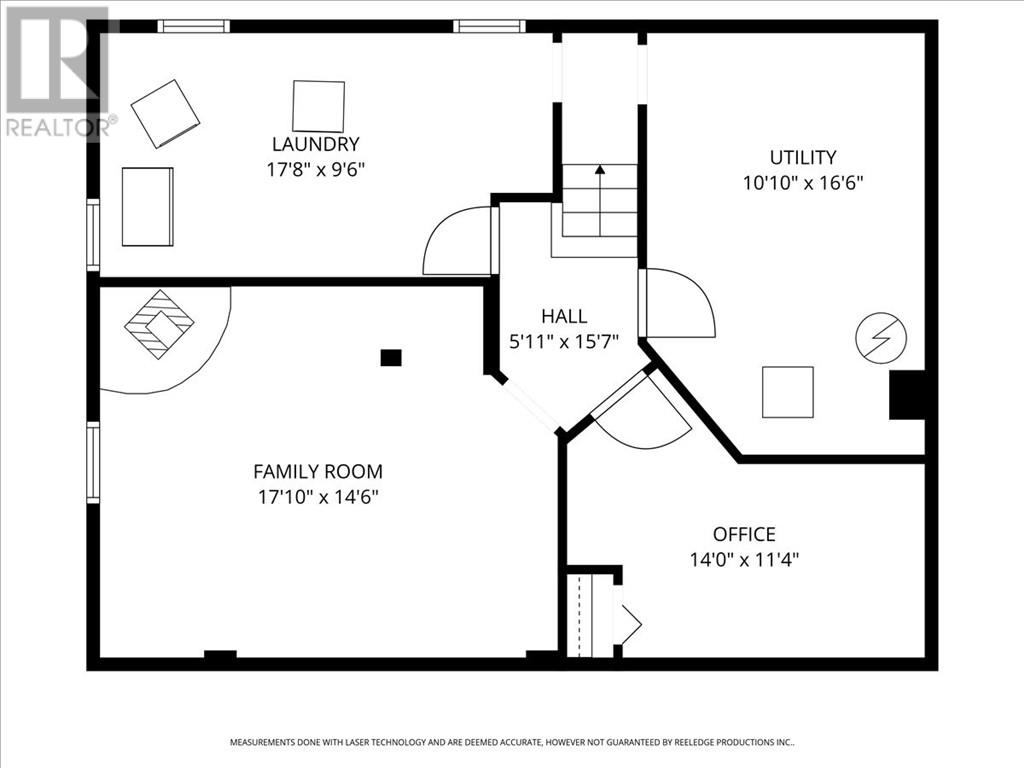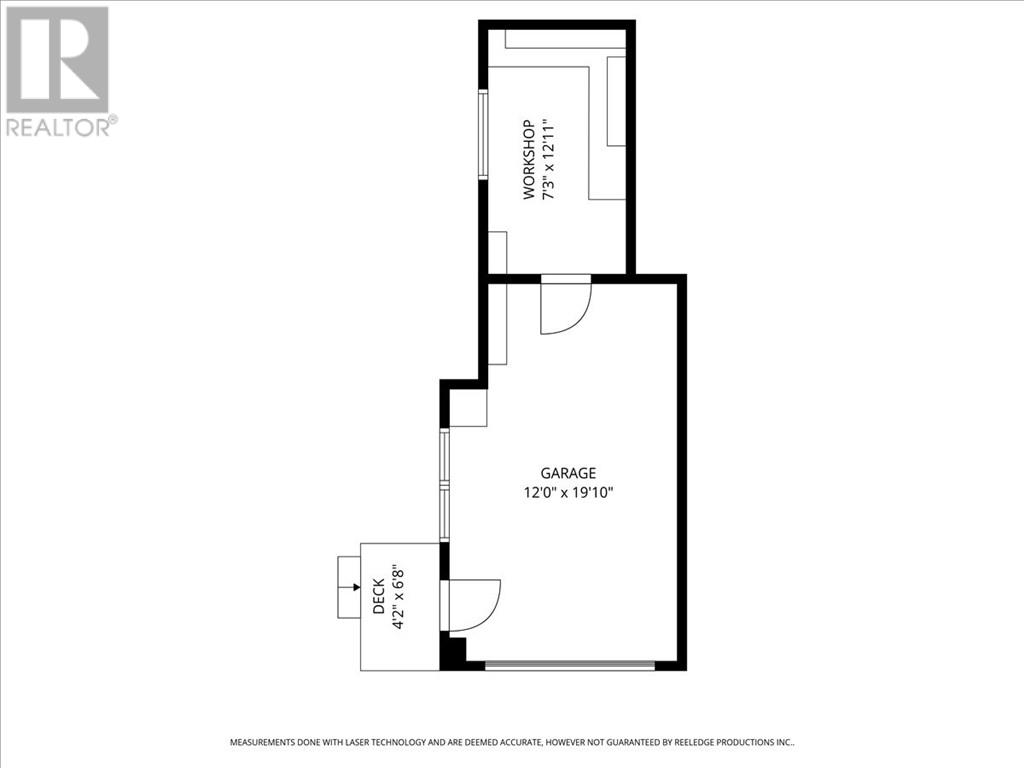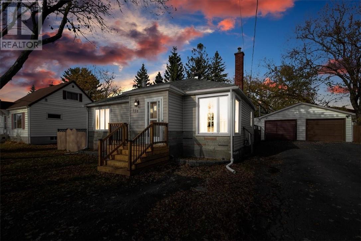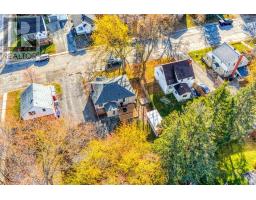250 Eighth Avenue Lively, Ontario P3Y 1M5
$374,500
Welcome to 250 Eighth Avenue, a well loved and move-in ready bungalow located in the desirable, family oriented community of Lively. This charming 2-bedroom, 1-bath home offers comfort, convenience, and recent updates throughout. Step inside to find a bright kitchen featuring a new stove and microwave (2025), opening into a spacious living and dining area ideal for both everyday living and entertaining. The updated bathroom showcases a new bathtub/shower and vanity (2025). Lots of natural light with big windows in every room. The lower level offers a generous rec room, perfect for family movie nights or relaxing with friends, as well as a versatile den that can serve as a home office, playroom, or craft space. The laundry and workshop rooms provide ample storage and the potential to add a second bathroom if desired. Exterior improvements completed in (2025) include new shingles, front steps, and back deck ensuring peace of mind. The property also features a detached single garage, a detached sunroom, and a fully fenced yard perfect for children, pets, or outdoor gatherings. All this in a family-friendly Lively neighbourhood close to schools, parks, daycare, groceries, banks and more! Quick possession available. Schedule your private viewing today and discover everything this home has to offer! (id:50886)
Property Details
| MLS® Number | 2125514 |
| Property Type | Single Family |
| Amenities Near By | Golf Course, Park, Public Transit, Schools |
| Community Features | Community Centre, Family Oriented |
| Equipment Type | Air Conditioner, Furnace, Water Heater |
| Rental Equipment Type | Air Conditioner, Furnace, Water Heater |
| Road Type | Paved Road |
Building
| Bathroom Total | 1 |
| Bedrooms Total | 2 |
| Architectural Style | Bungalow |
| Basement Type | Full |
| Cooling Type | Central Air Conditioning |
| Exterior Finish | Vinyl Siding |
| Flooring Type | Laminate, Vinyl, Carpeted |
| Foundation Type | Concrete Perimeter |
| Heating Type | Forced Air |
| Roof Material | Asphalt Shingle |
| Roof Style | Unknown |
| Stories Total | 1 |
| Type | House |
| Utility Water | Municipal Water |
Land
| Access Type | Year-round Access |
| Acreage | No |
| Land Amenities | Golf Course, Park, Public Transit, Schools |
| Sewer | Municipal Sewage System |
| Size Total Text | 4,051 - 7,250 Sqft |
| Zoning Description | R1-5 |
Rooms
| Level | Type | Length | Width | Dimensions |
|---|---|---|---|---|
| Lower Level | Workshop | 16.5 x 11 | ||
| Lower Level | Laundry Room | 16.8 x 9.1 | ||
| Lower Level | Den | 14.2 x 7.5 | ||
| Lower Level | Family Room | 17.6 x 14.6 | ||
| Main Level | Foyer | 7.6 x 7.6 | ||
| Main Level | Bedroom | 12.3 x 9.9 | ||
| Main Level | Bedroom | 12.4 x 10.2 | ||
| Main Level | Living Room/dining Room | 23.3 x 11.5 | ||
| Main Level | Kitchen | 13.4 x 11.4 |
https://www.realtor.ca/real-estate/29079591/250-eighth-avenue-lively
Contact Us
Contact us for more information
Alisa Arseneau
Salesperson
www.alisaarseneau.com/
860 Lasalle Blvd
Sudbury, Ontario P3A 1X5
(705) 688-0007
(705) 688-0082

