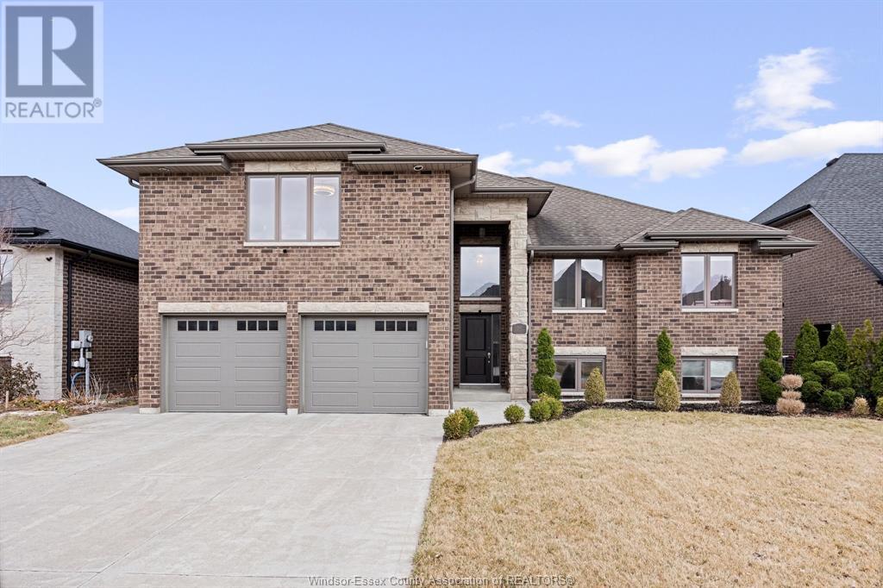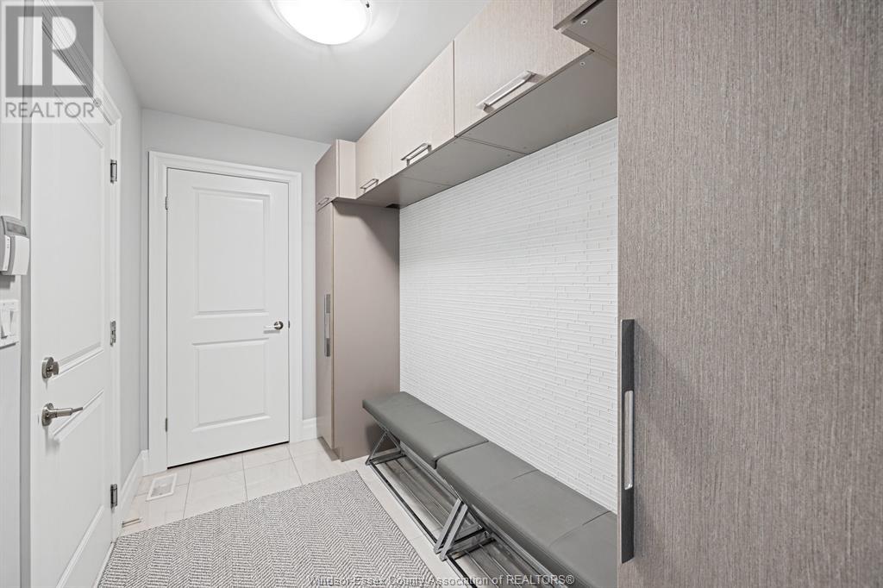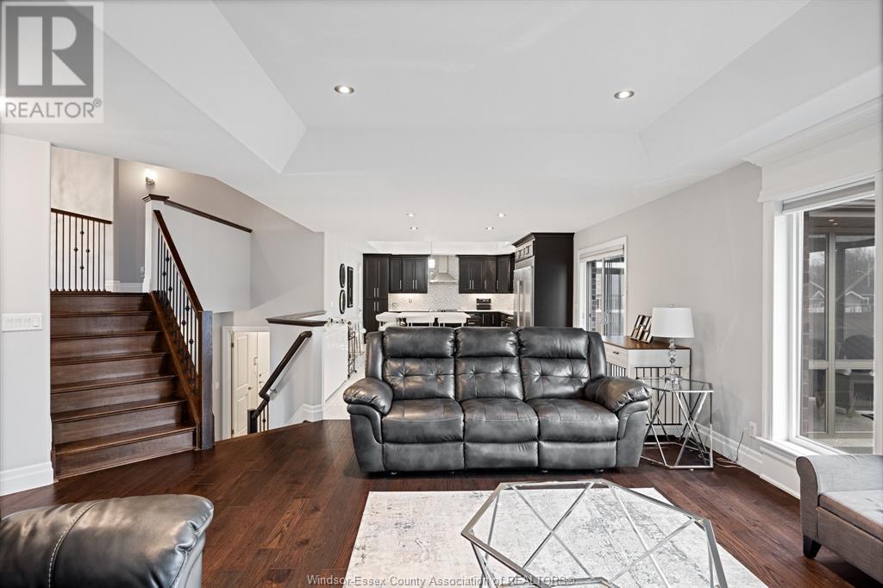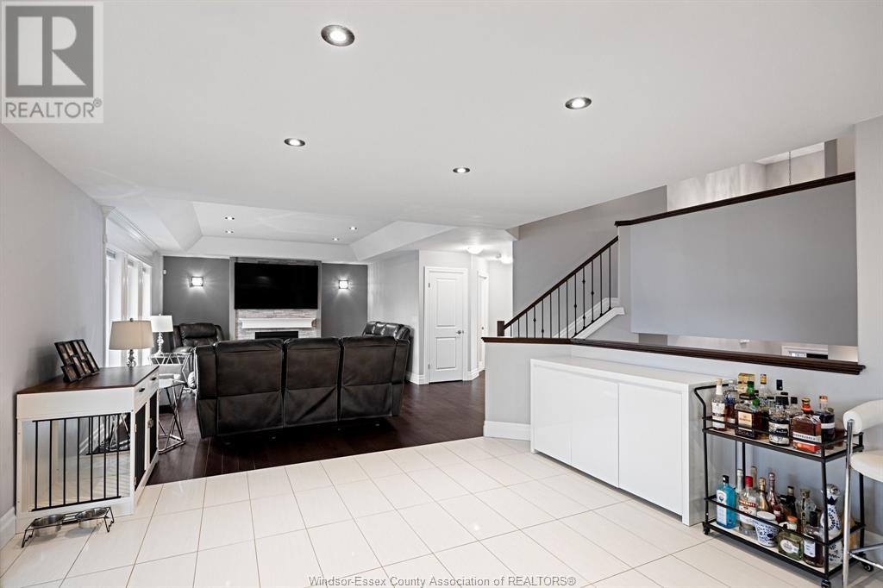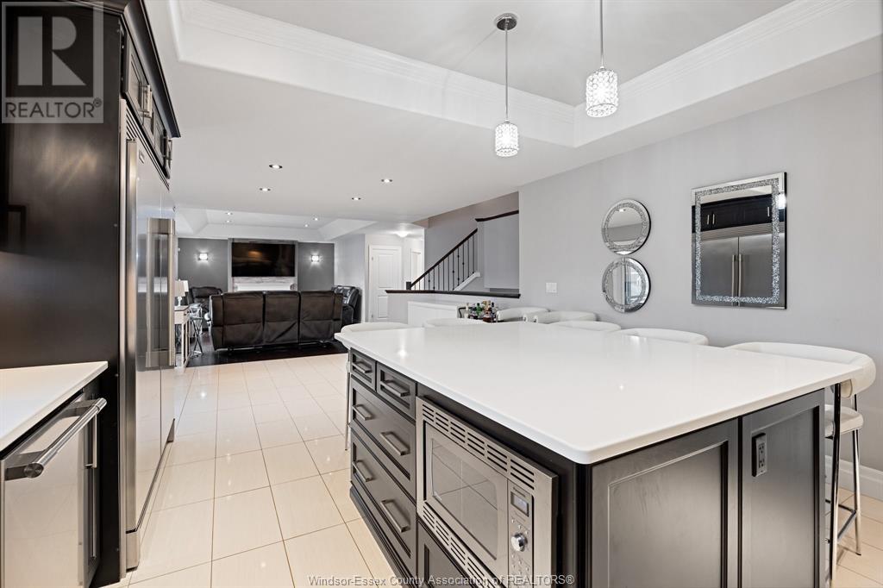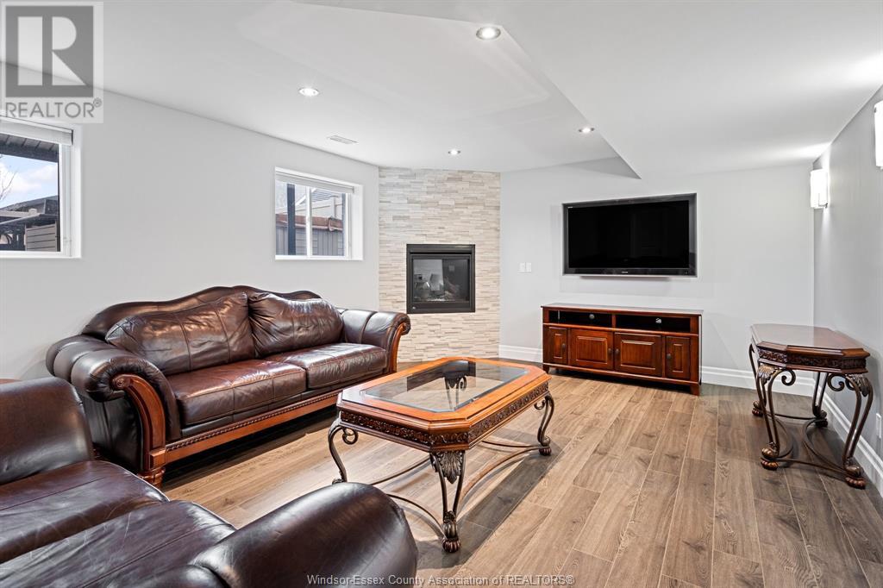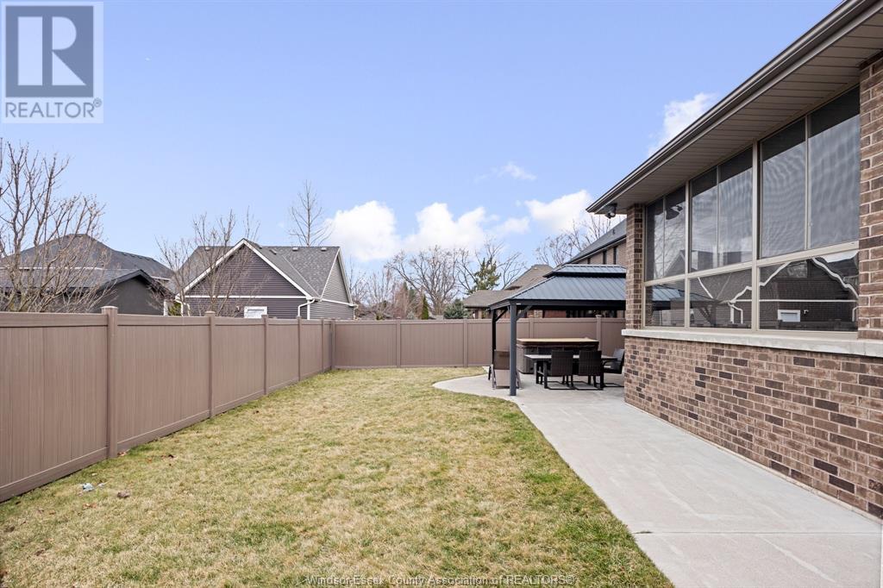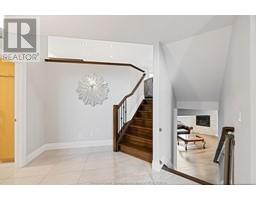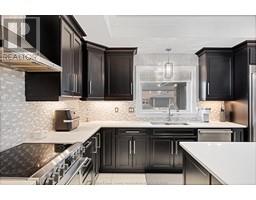250 Elsworth Avenue Lasalle, Ontario N9J 0C6
$924,900
Pride of ownership is evident in this Stunning home. This home features a fantastic layout for everyone Walk into an oversized foyer that leads to a large open-concept design Entertainers dream kitchen, Huge Island with quartz countertops, Stainless steel appliances included, Large eating area open to Family room w/fireplace. Main Floor also features 2 beds, and a full bathroom, The Bonus room over the garage has your own private oasis Large Walk-in closet, and a beautiful Ensuite with a soaker tub and ceramic shower, The Lower level has a bedroom and an office that could be used as another bedroom, full bathroom, Family room with a gas fireplace and a grade entrance from the garage. Let's not forget the sunroom off the kitchen to enjoy your coffee and or read a book, the fenced yard features a gazebo and hot tub, in-ground sprinklers front and back, Gas BBQ line Why build when you can just move in! Call today to view this Awesome home! (id:50886)
Property Details
| MLS® Number | 25007782 |
| Property Type | Single Family |
| Features | Concrete Driveway, Finished Driveway, Front Driveway |
Building
| Bathroom Total | 3 |
| Bedrooms Above Ground | 3 |
| Bedrooms Below Ground | 2 |
| Bedrooms Total | 5 |
| Appliances | Hot Tub, Dishwasher, Dryer, Microwave, Refrigerator, Stove, Washer |
| Architectural Style | Raised Ranch W/ Bonus Room |
| Constructed Date | 2015 |
| Construction Style Attachment | Detached |
| Exterior Finish | Brick, Stone |
| Fireplace Fuel | Gas |
| Fireplace Present | Yes |
| Fireplace Type | Insert |
| Flooring Type | Ceramic/porcelain, Hardwood, Laminate |
| Foundation Type | Concrete |
| Heating Fuel | Natural Gas |
| Heating Type | Forced Air, Furnace, Heat Recovery Ventilation (hrv) |
| Type | House |
Parking
| Garage |
Land
| Acreage | No |
| Fence Type | Fence |
| Landscape Features | Landscaped |
| Size Irregular | 59.06x107.02 Ft |
| Size Total Text | 59.06x107.02 Ft |
| Zoning Description | Res |
Rooms
| Level | Type | Length | Width | Dimensions |
|---|---|---|---|---|
| Second Level | 4pc Ensuite Bath | Measurements not available | ||
| Second Level | Primary Bedroom | Measurements not available | ||
| Basement | Utility Room | Measurements not available | ||
| Basement | 4pc Bathroom | Measurements not available | ||
| Basement | Family Room/fireplace | Measurements not available | ||
| Basement | Office | Measurements not available | ||
| Basement | Bedroom | Measurements not available | ||
| Main Level | 4pc Bathroom | Measurements not available | ||
| Main Level | Bedroom | Measurements not available | ||
| Main Level | Bedroom | Measurements not available | ||
| Main Level | Sunroom | Measurements not available | ||
| Main Level | Eating Area | Measurements not available | ||
| Main Level | Kitchen | Measurements not available | ||
| Main Level | Family Room/fireplace | Measurements not available | ||
| Main Level | Foyer | Measurements not available |
https://www.realtor.ca/real-estate/28130920/250-elsworth-avenue-lasalle
Contact Us
Contact us for more information
Michelle Branco
Sales Person
www.michellebranco.com
23 Main St East
Kingsville, Ontario N9Y 1A1
(519) 733-1028
(519) 733-2044

