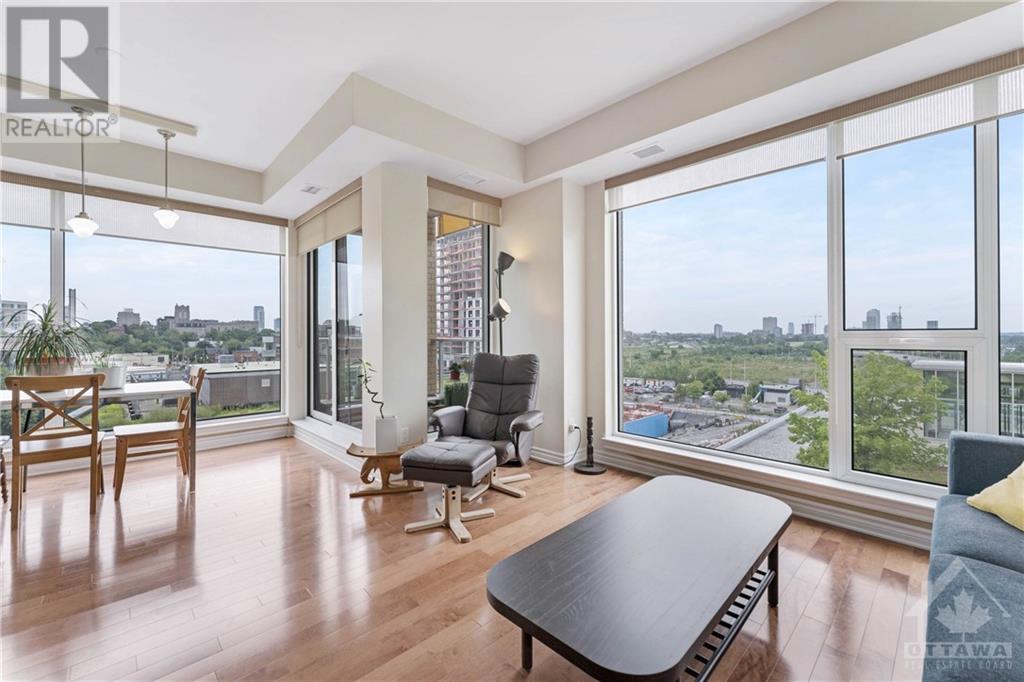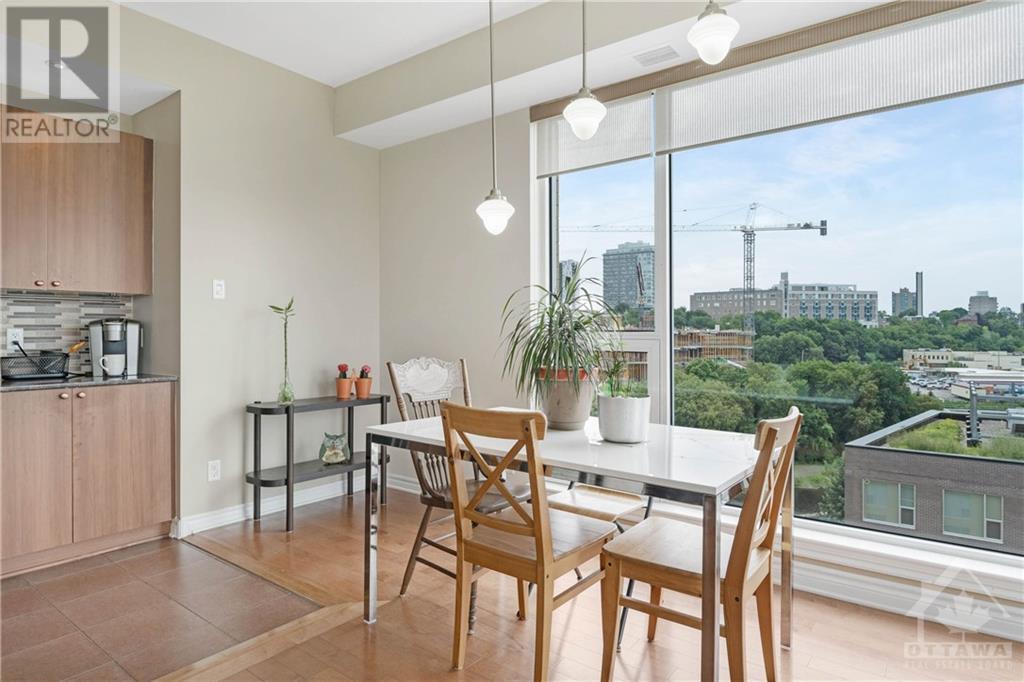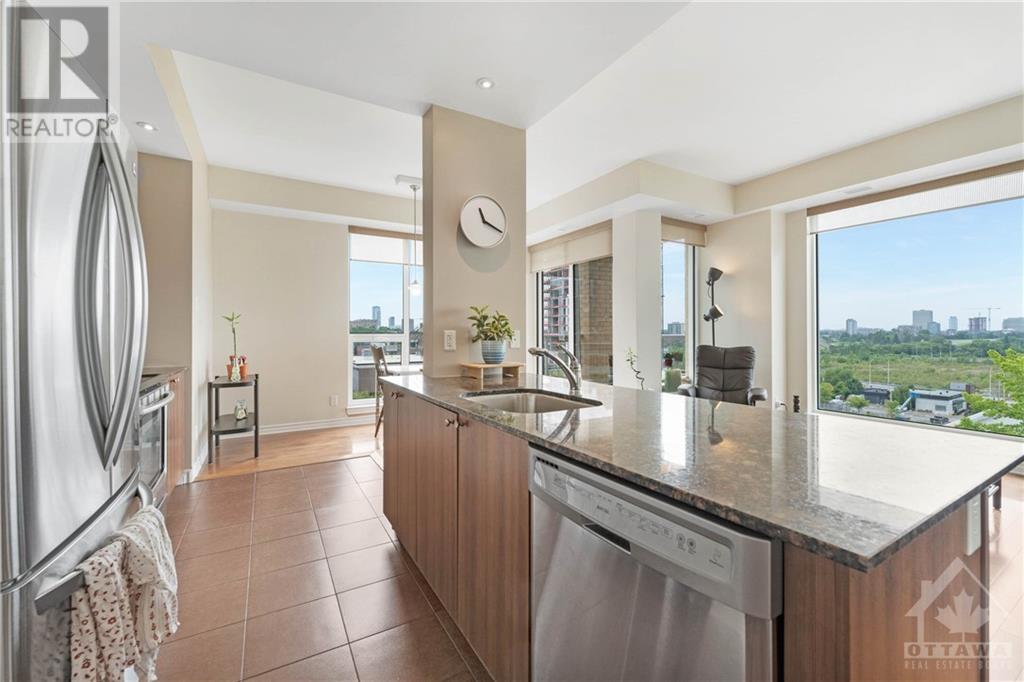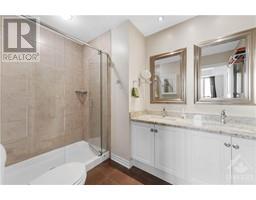250 Lett Street Unit#905 Ottawa, Ontario K1R 0A8
$3,400 Monthly
The perfect blend of modern city living & serene retreat at 250 Lett St #905. This rarely available 2-bed, 2-bath corner condo in LeBreton Flats comes w/underground parking, & in-unit laundry. Upgraded HW flrs, granite counters, custom remote power blinds, double-vanity ensuite, & fresh paint throughout. Floor-to-ceiling windows flood the unit w/natural light, offering breathtaking, unobstructed southwest views of the Ottawa River & LeBreton Flats' dynamic outdoor stage, & stunning sunset views. Situated along the Capital Pathway, this condo provides a tranquil oasis amidst the city’s vibrant energy. Easily walk, bike, or take the nearby Pimisi LRT to explore Chinatown, Little Italy, Sparks Street, or Gatineau. The LEED-certified building is highly efficient & offers resort-style amenities, including rooftop terrace w/BBQs, heated pool, gym, & party room. Heat & water included in rent! Rental application, credit check & current paystubs required. (id:50886)
Property Details
| MLS® Number | 1411389 |
| Property Type | Single Family |
| Neigbourhood | Lebreton Flats |
| AmenitiesNearBy | Public Transit, Recreation Nearby, Shopping, Water Nearby |
| CommunityFeatures | Pet Restrictions |
| Features | Elevator |
| ParkingSpaceTotal | 1 |
| PoolType | Indoor Pool |
| Structure | Patio(s) |
Building
| BathroomTotal | 2 |
| BedroomsAboveGround | 2 |
| BedroomsTotal | 2 |
| Amenities | Laundry - In Suite, Exercise Centre |
| Appliances | Refrigerator, Dishwasher, Dryer, Microwave, Stove, Washer |
| BasementDevelopment | Not Applicable |
| BasementType | None (not Applicable) |
| ConstructedDate | 2011 |
| CoolingType | Central Air Conditioning |
| ExteriorFinish | Brick |
| FlooringType | Hardwood, Tile |
| HeatingFuel | Natural Gas |
| HeatingType | Forced Air |
| StoriesTotal | 1 |
| Type | Apartment |
| UtilityWater | Municipal Water |
Parking
| Underground |
Land
| Acreage | No |
| LandAmenities | Public Transit, Recreation Nearby, Shopping, Water Nearby |
| Sewer | Municipal Sewage System |
| SizeIrregular | * Ft X * Ft |
| SizeTotalText | * Ft X * Ft |
| ZoningDescription | Residential |
Rooms
| Level | Type | Length | Width | Dimensions |
|---|---|---|---|---|
| Main Level | Living Room | 11'8" x 13'5" | ||
| Main Level | Dining Room | 13'3" x 9'5" | ||
| Main Level | Kitchen | 8'7" x 12'10" | ||
| Main Level | Primary Bedroom | 12'9" x 10'6" | ||
| Main Level | Bedroom | 10'4" x 9'9" | ||
| Main Level | Laundry Room | Measurements not available | ||
| Main Level | Full Bathroom | Measurements not available | ||
| Main Level | 4pc Ensuite Bath | Measurements not available |
https://www.realtor.ca/real-estate/27403738/250-lett-street-unit905-ottawa-lebreton-flats
Interested?
Contact us for more information
Jason Pilon
Broker of Record
4366 Innes Road, Unit 201
Ottawa, Ontario K4A 3W3
Abigail Petrakos
Salesperson
4366 Innes Road, Unit 201
Ottawa, Ontario K4A 3W3





























































