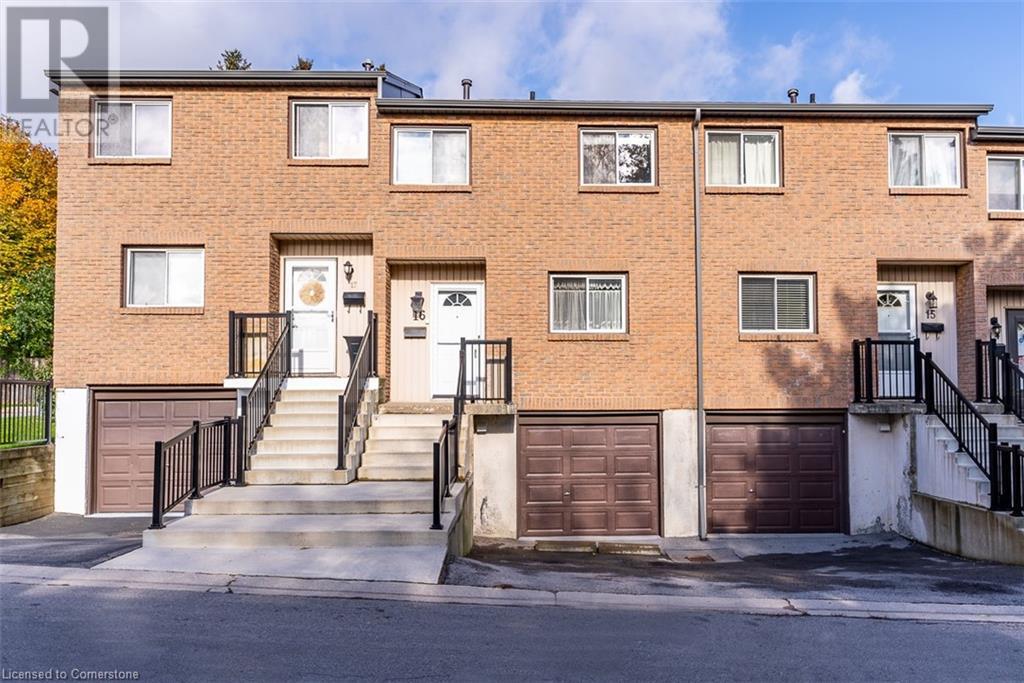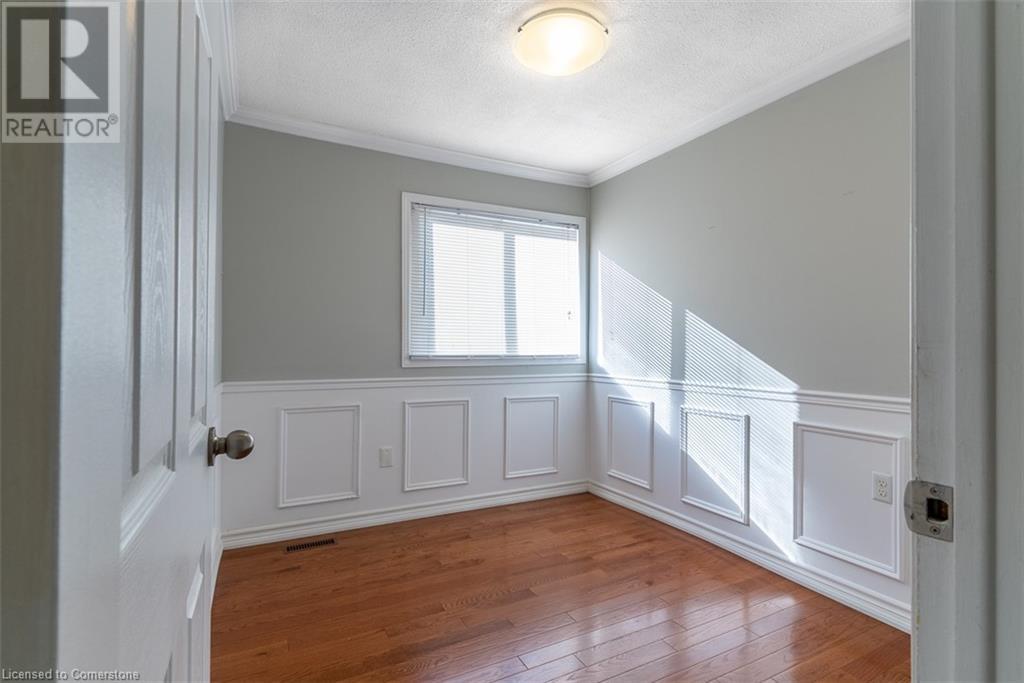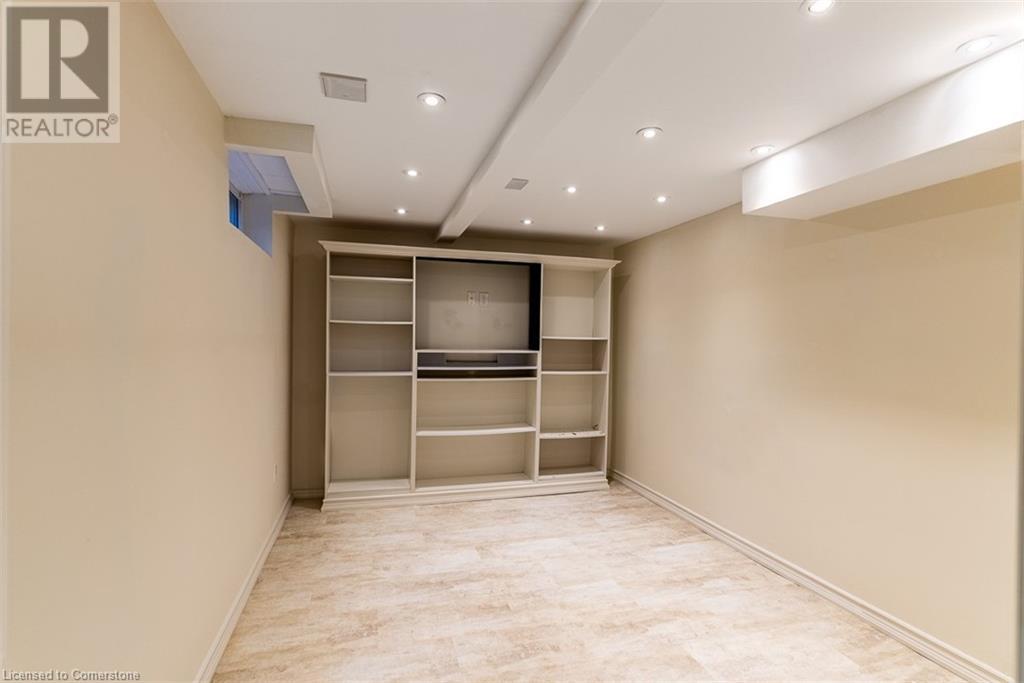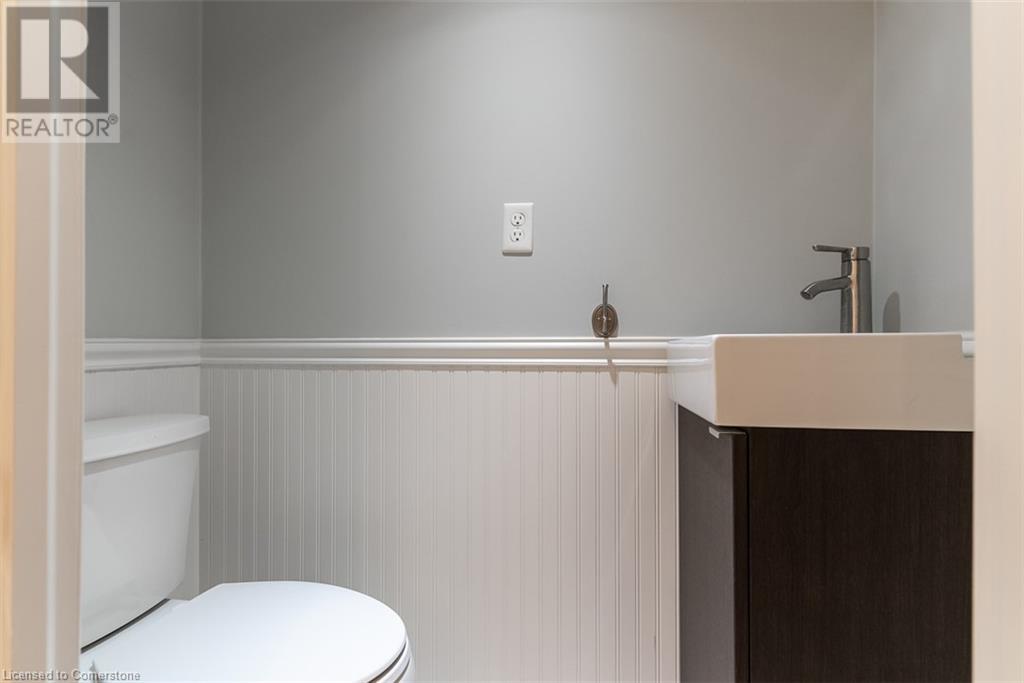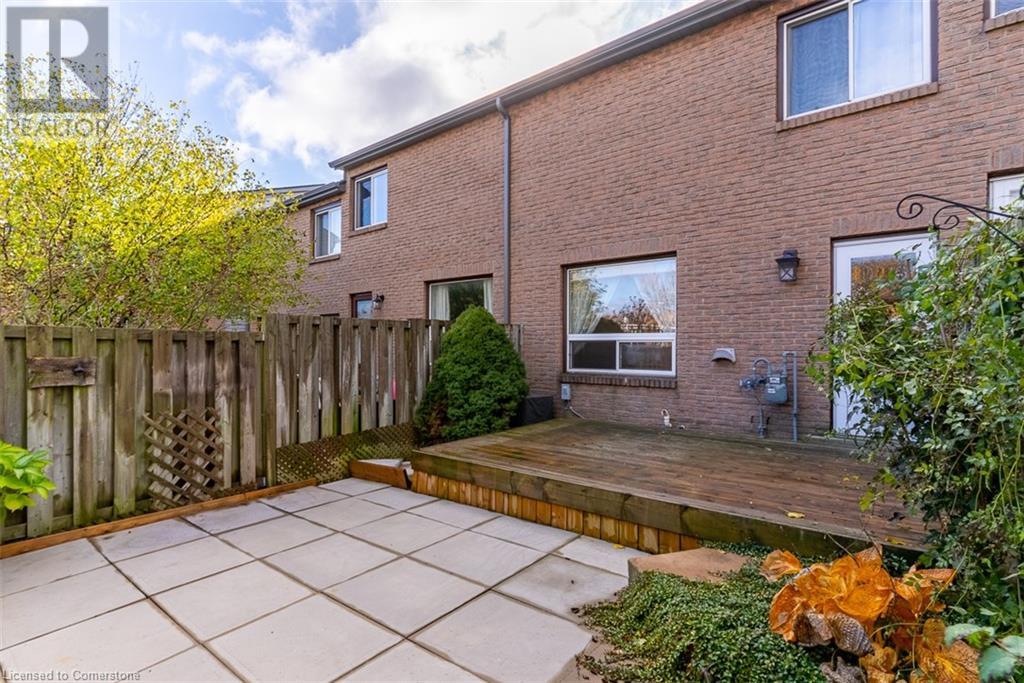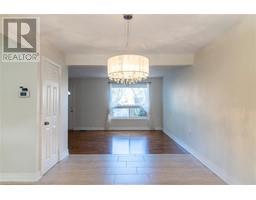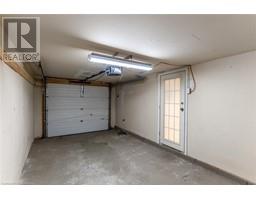250 Magnolia Drive Unit# 16 Hamilton, Ontario L9C 6M3
$2,600 MonthlyCable TV, Water, ParkingMaintenance, Cable TV, Water, Parking
$509.45 Monthly
Maintenance, Cable TV, Water, Parking
$509.45 MonthlyBeautiful and well-maintained townhouse in the desirable West Hamilton Mountain area! Conveniently located near shopping, schools, parks, and highway access. Features include ceramic flooring in the kitchen and baths, real hardwood throughout, a freshly painted interior, and a finished rec room in the basement with a separate entrance from the garage and a 2-piece bath. Lease requirements: Credit check, proof of income, first and last month's rent, references, and no pets. Rent includes water, cable, and internet! (id:50886)
Property Details
| MLS® Number | 40695841 |
| Property Type | Single Family |
| Amenities Near By | Hospital, Park, Place Of Worship, Schools |
| Community Features | Community Centre |
| Features | Paved Driveway |
| Parking Space Total | 2 |
Building
| Bathroom Total | 2 |
| Bedrooms Above Ground | 3 |
| Bedrooms Total | 3 |
| Appliances | Dishwasher, Dryer, Refrigerator, Stove, Washer, Window Coverings |
| Architectural Style | 2 Level |
| Basement Development | Finished |
| Basement Type | Full (finished) |
| Constructed Date | 1975 |
| Construction Style Attachment | Attached |
| Cooling Type | Central Air Conditioning |
| Exterior Finish | Brick |
| Foundation Type | Poured Concrete |
| Half Bath Total | 1 |
| Heating Fuel | Natural Gas |
| Heating Type | Forced Air |
| Stories Total | 2 |
| Size Interior | 1,095 Ft2 |
| Type | Row / Townhouse |
| Utility Water | Municipal Water |
Parking
| Attached Garage |
Land
| Access Type | Road Access |
| Acreage | No |
| Land Amenities | Hospital, Park, Place Of Worship, Schools |
| Sewer | Municipal Sewage System |
| Size Total Text | Unknown |
| Zoning Description | Ds-225 |
Rooms
| Level | Type | Length | Width | Dimensions |
|---|---|---|---|---|
| Second Level | 4pc Bathroom | 4'11'' x 8'1'' | ||
| Second Level | Bedroom | 8'1'' x 13'4'' | ||
| Second Level | Bedroom | 8'1'' x 9'6'' | ||
| Second Level | Bedroom | 8'11'' x 14'3'' | ||
| Basement | 2pc Bathroom | 2'8'' x 5'4'' | ||
| Basement | Family Room | 8'11'' x 12'8'' | ||
| Main Level | Living Room | 11'0'' x 16'6'' | ||
| Main Level | Dining Room | 9'4'' x 10'1'' | ||
| Main Level | Kitchen | 9'6'' x 10'0'' |
https://www.realtor.ca/real-estate/27875526/250-magnolia-drive-unit-16-hamilton
Contact Us
Contact us for more information
Rob Golfi
Salesperson
(905) 575-1962
http//www.robgolfi.com
1 Markland Street
Hamilton, Ontario L8P 2J5
(905) 575-7700
(905) 575-1962

