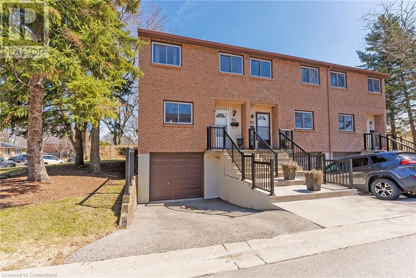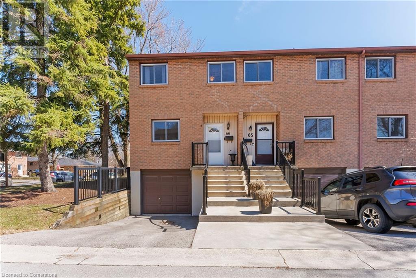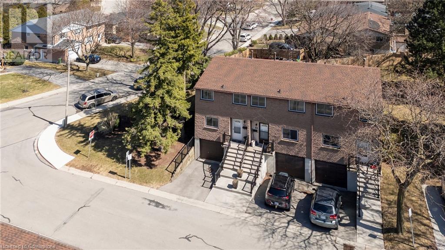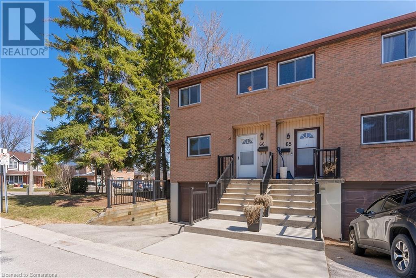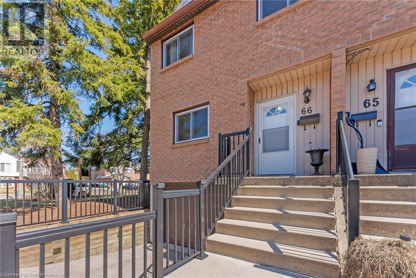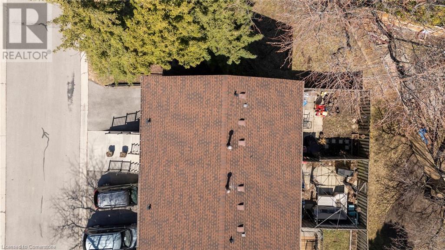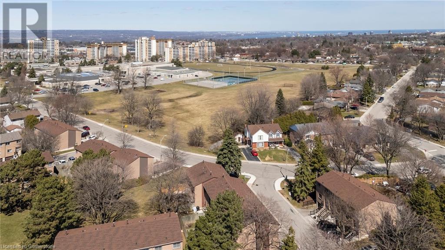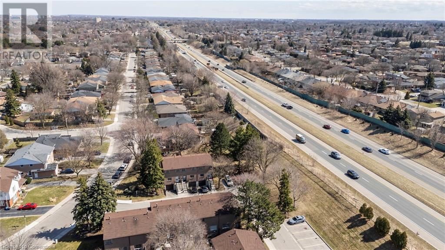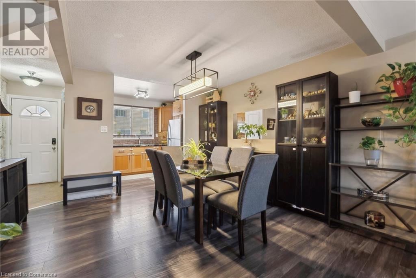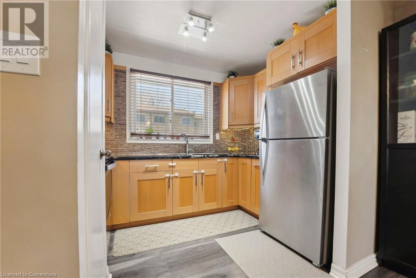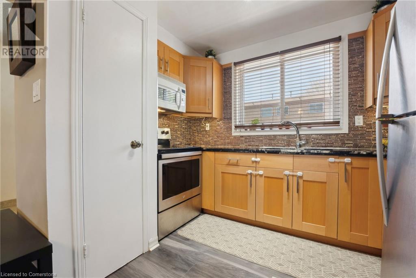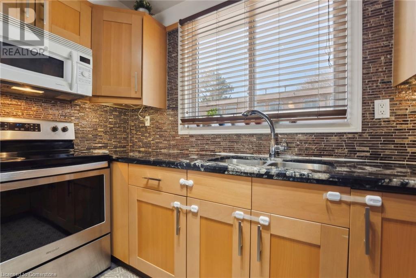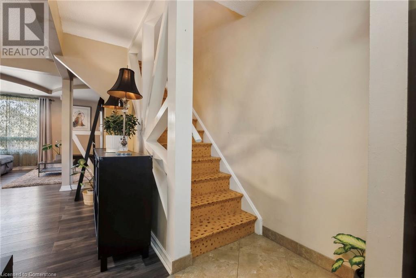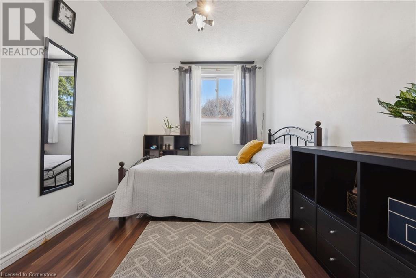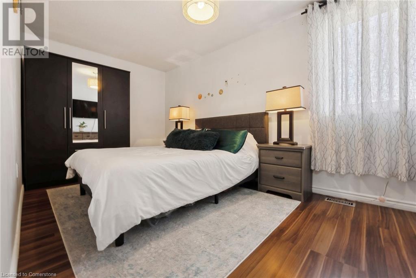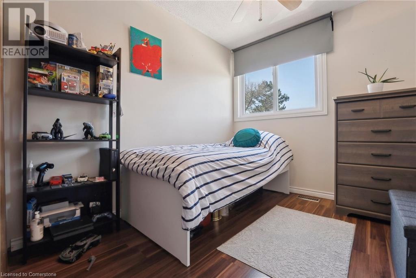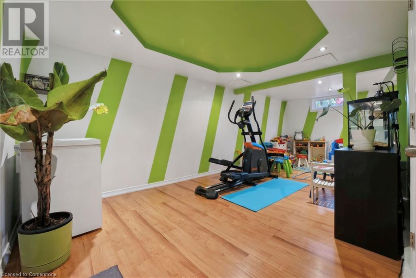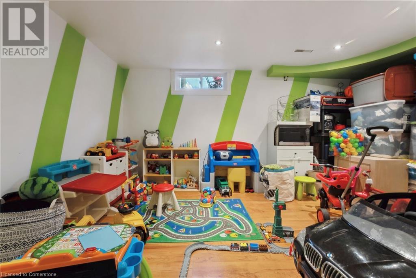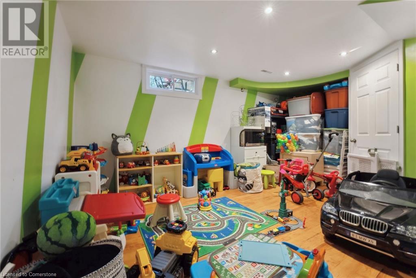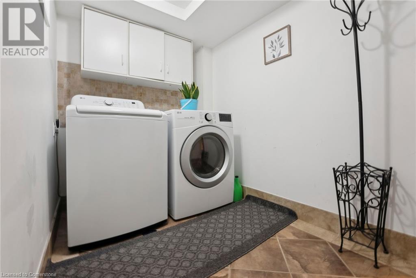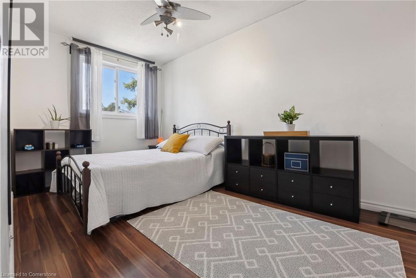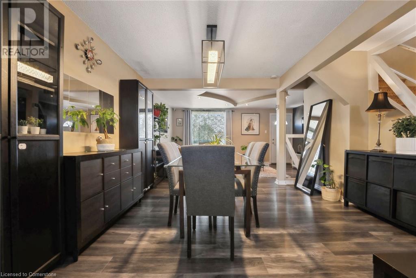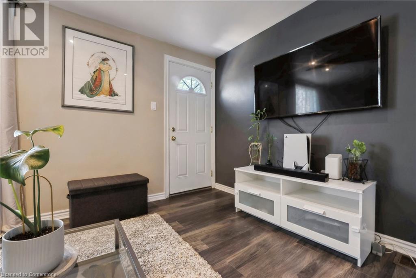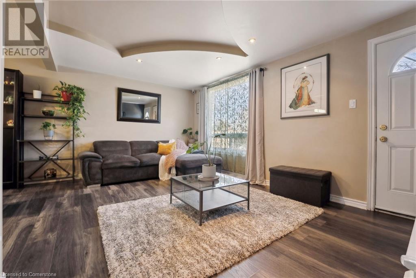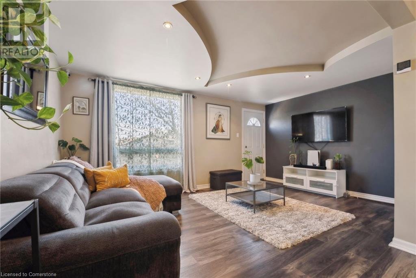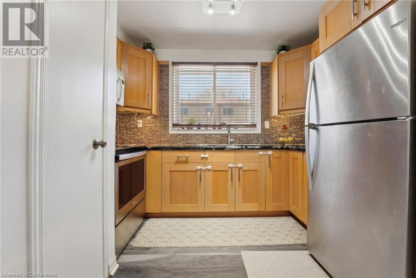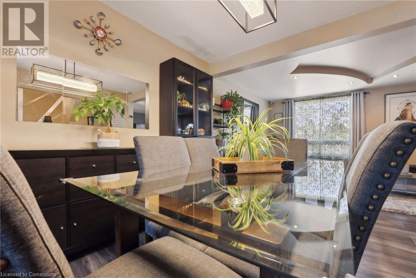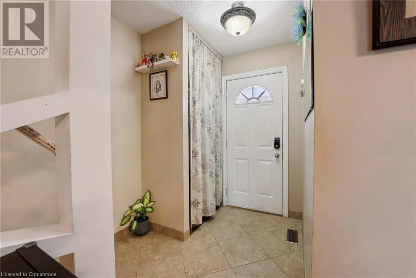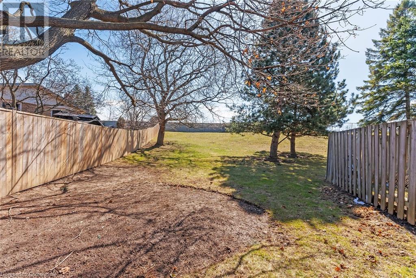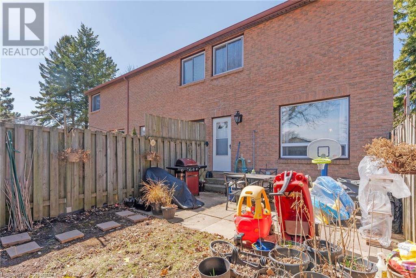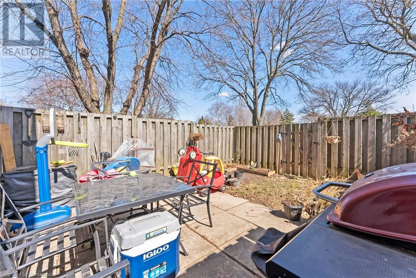250 Magnolia Drive Unit# 66 Hamilton, Ontario L9C 6M3
3 Bedroom
2 Bathroom
1,067 ft2
2 Level
Central Air Conditioning
Forced Air
$539,900Maintenance, Insurance, Cable TV, Water, Parking
$512.47 Monthly
Maintenance, Insurance, Cable TV, Water, Parking
$512.47 MonthlyWELL MAINTANED END UNIT TOWNHOUSE LOCATED IN DESIRABLE HAMILTON WEST MOUNTAIN, THIS HOME OFFERS 3 SPACIOUS BEDROOM AND 1.1 BATHS. BRIGHT OPEN SPACE LIVING ROOM FACING THE PRIVATE BACKYARD. CARPET FREE. WATER IS INCLUDED IN TH CONDO FEE, VERY ACCESSIBLE TO MOST AMENITIES, MINUTE FROM HIGHWAY, SCHOOLS, SHOPPING. DON'T MISS OUT THE OPPORTUNITY. (id:50886)
Property Details
| MLS® Number | 40713547 |
| Property Type | Single Family |
| Amenities Near By | Park, Public Transit, Shopping |
| Community Features | Quiet Area |
| Equipment Type | None |
| Parking Space Total | 1 |
| Rental Equipment Type | None |
Building
| Bathroom Total | 2 |
| Bedrooms Above Ground | 3 |
| Bedrooms Total | 3 |
| Appliances | Dryer, Refrigerator, Stove, Washer |
| Architectural Style | 2 Level |
| Basement Development | Finished |
| Basement Type | Full (finished) |
| Construction Style Attachment | Attached |
| Cooling Type | Central Air Conditioning |
| Exterior Finish | Brick |
| Half Bath Total | 1 |
| Heating Fuel | Natural Gas |
| Heating Type | Forced Air |
| Stories Total | 2 |
| Size Interior | 1,067 Ft2 |
| Type | Row / Townhouse |
| Utility Water | Municipal Water |
Parking
| Attached Garage |
Land
| Access Type | Highway Access |
| Acreage | No |
| Land Amenities | Park, Public Transit, Shopping |
| Sewer | Municipal Sewage System |
| Size Total Text | Unknown |
| Zoning Description | D/s-225 |
Rooms
| Level | Type | Length | Width | Dimensions |
|---|---|---|---|---|
| Second Level | Bedroom | 17'3'' x 9'1'' | ||
| Second Level | Bedroom | 8'7'' x 16'3'' | ||
| Second Level | Bedroom | 8'5'' x 9'9'' | ||
| Basement | 2pc Bathroom | Measurements not available | ||
| Basement | Recreation Room | 16'11'' x 22'9'' | ||
| Basement | Laundry Room | 6'4'' x 7'11'' | ||
| Main Level | 3pc Bathroom | 8'7'' x 5'2'' | ||
| Main Level | Living Room | 17'2'' x 11'3'' | ||
| Main Level | Dining Room | 13'11'' x 12'0'' | ||
| Main Level | Kitchen | 10'6'' x 7'3'' |
https://www.realtor.ca/real-estate/28127610/250-magnolia-drive-unit-66-hamilton
Contact Us
Contact us for more information
Liz Martinez
Salesperson
(905) 845-7674
Century 21 Miller Real Estate Ltd.
52-2301 Cavendish Drive
Burlington, Ontario L7P 3M3
52-2301 Cavendish Drive
Burlington, Ontario L7P 3M3
(905) 845-9180
(905) 845-7674

