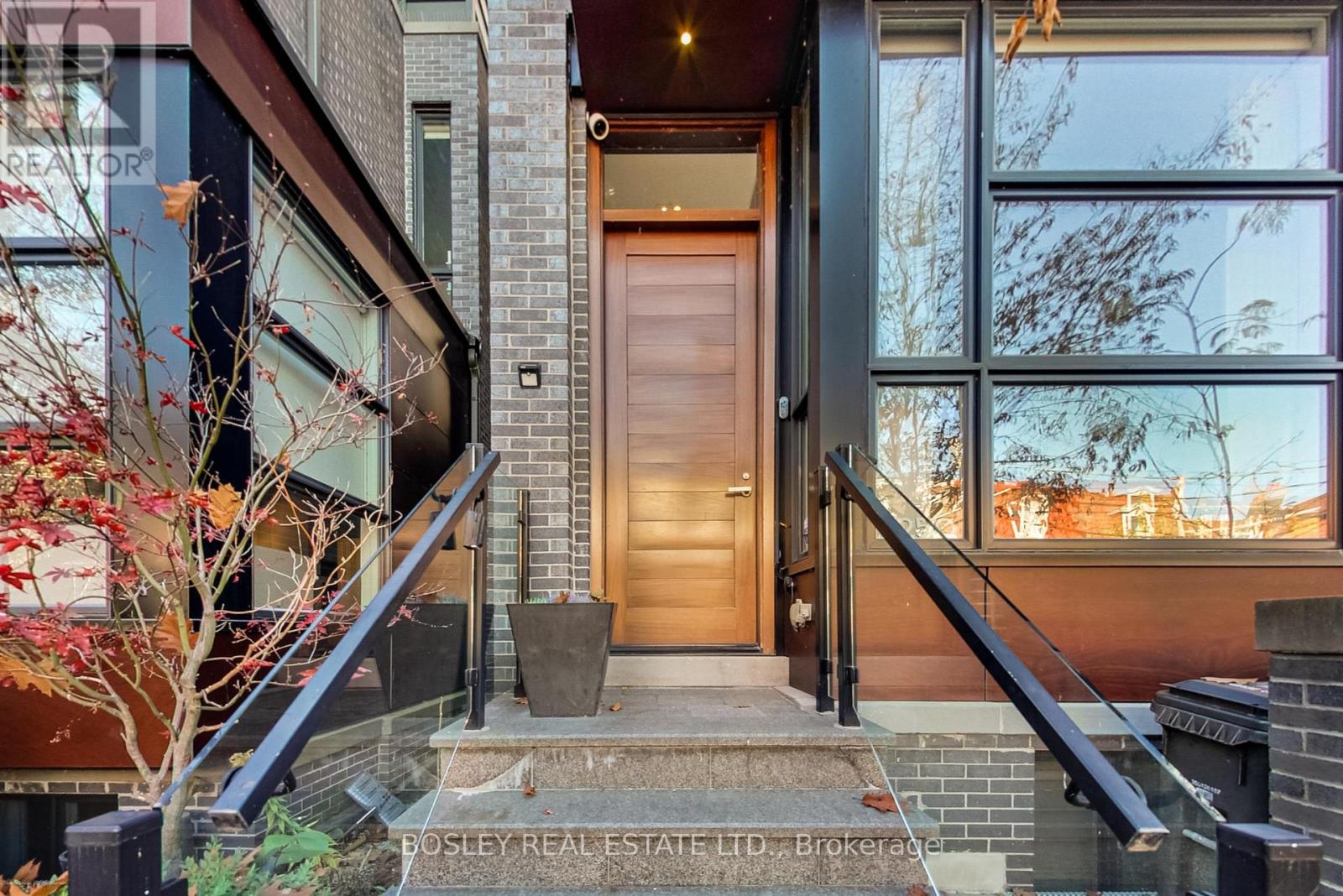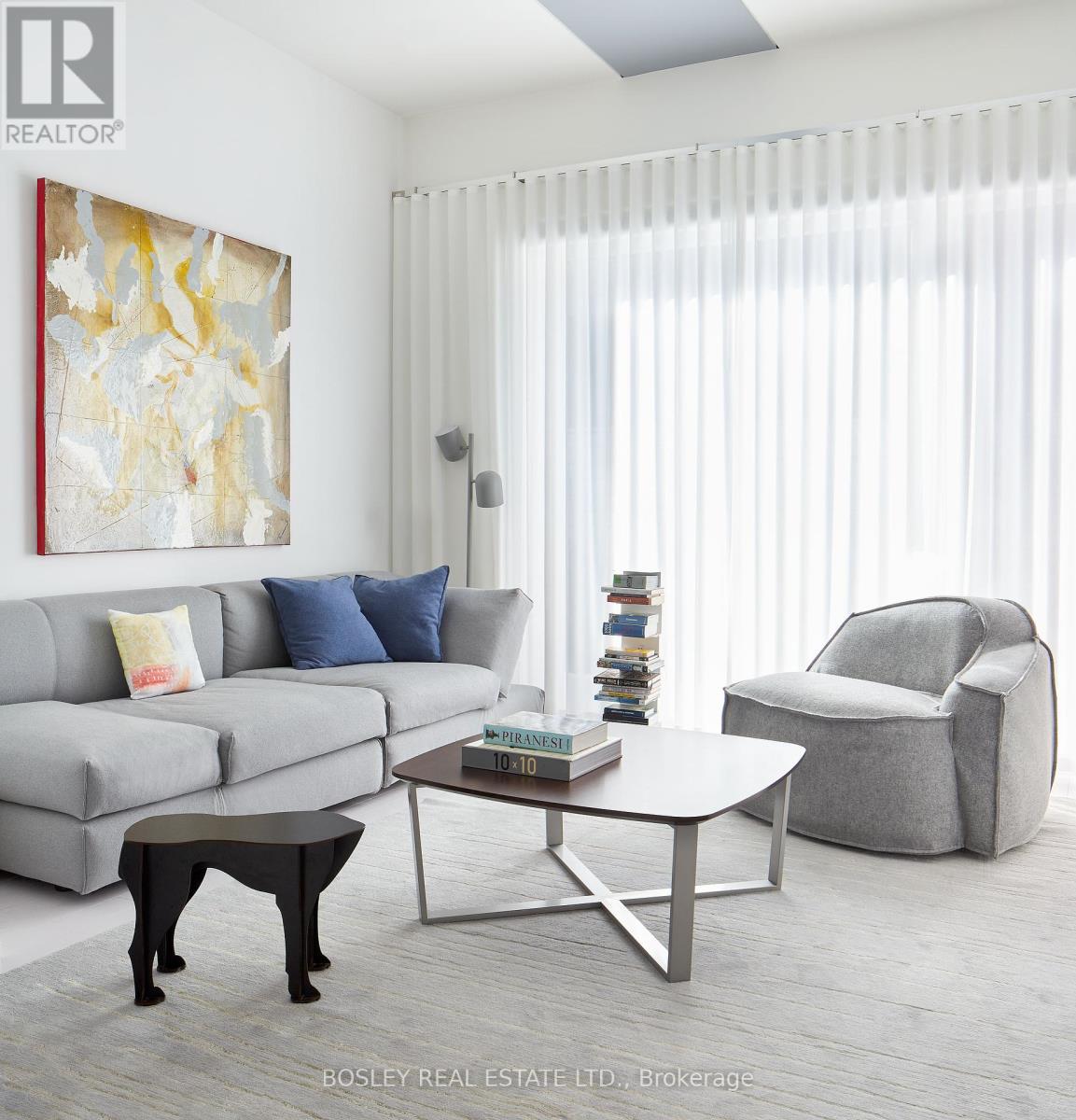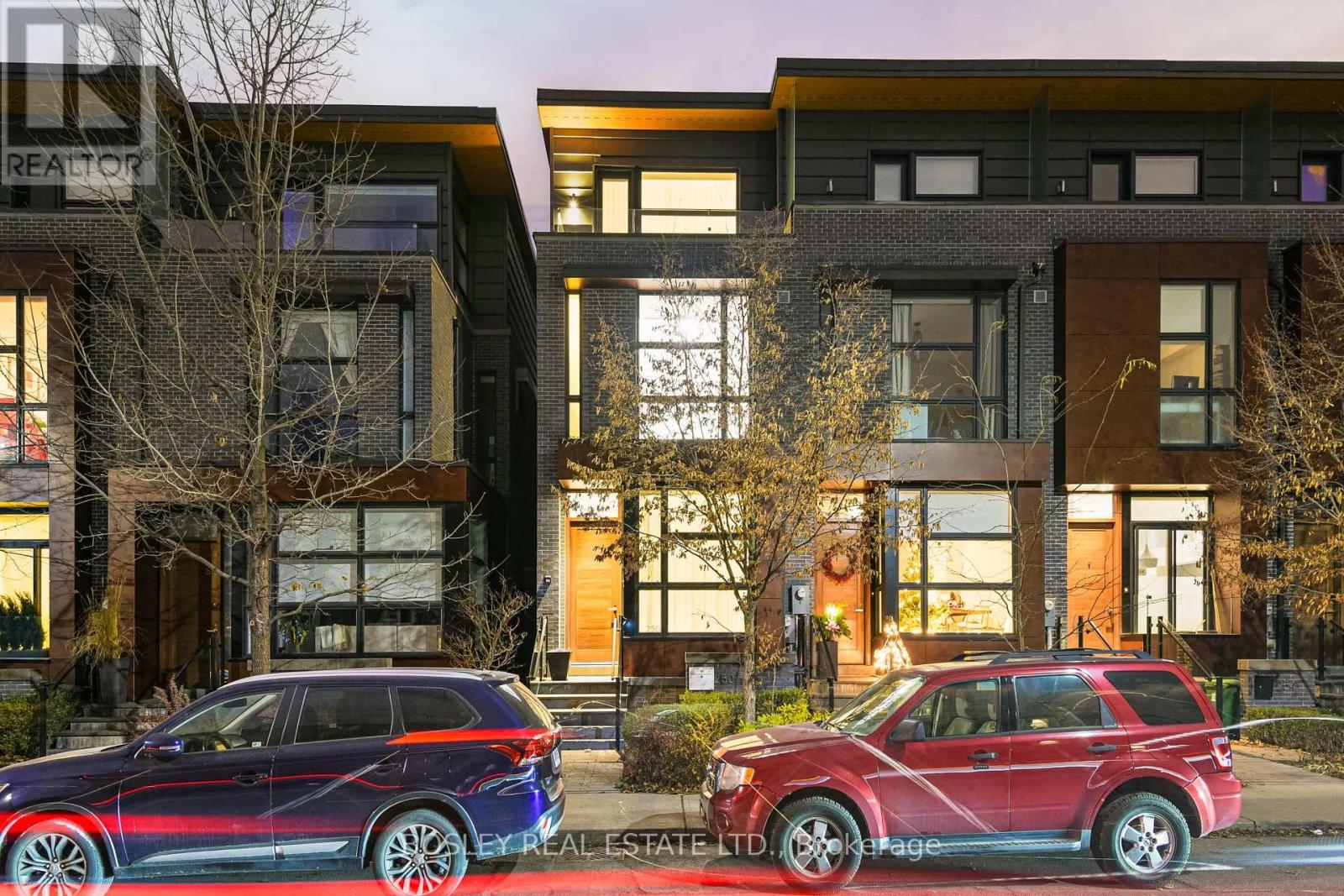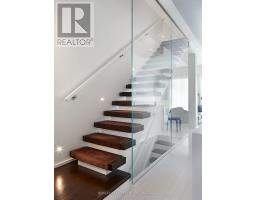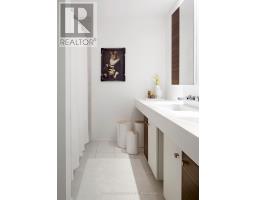250 Manning Avenue Toronto, Ontario M6J 2K7
$2,550,000
Exceptional Designer Residence in the Heart of Little Italy This meticulously curated urban oasis seamlessly blends timeless charm with bespoke, high-end finishes, offering a rare opportunity to own in one of the city's most coveted neighbourhoods. Designed with sophistication and attention to detail, this home is a true masterpiece that effortlessly combines form and function. The expansive main floor features an open-concept layout, bathed in natural light, creating an inviting atmosphere for elegant entertaining and relaxed daily living. The chefs kitchen is a showstopper, with top-tier AEG appliances, a striking Laminam slab backsplash, and custom cabinetry. Thoughtfully designed for style and practicality, this kitchen offers generous counter space and an ideal flow for culinary creativity. The living room is a sophisticated space, showcasing an Italian entertainment built-in with a Corian top, offering both elegance and functionality. The private backyard is an outdoor sanctuary, creating the perfect setting for intimate gatherings or quiet relaxation. Upstairs, the spacious primary suite is a luxurious retreat, featuring a walk-in closet designed with custom Italian Blum hardware and back panels, paired with a Wetstyle medicine cabinet in the spa-like bathroom the finished lower offers versatile living space, perfect as a guest suite, office or gym. Every detail of this home speaks to refined taste, from the Corian-integrated sinks and countertops in the bathrooms to the bespoke built-ins throughout the closets. This residence also includes advanced security features with a monitored TELUS/ADT alarm system, motion sensors, window break sensors, and temperature sensors for total peace of mind. Smart home capabilities include Google cameras and app-controlled motorized window shades on the main floor and in the primary bedroom, offering convenience, privacy, and energy efficiency at the touch of a button. * Property no longer furnished* **** EXTRAS **** Wide end unit! Italian kitchen renovated in 2022, with modern Laminam countertops, blanco kitchen sink & faucet Italian master walk in closet renovated in 2022 with blum hardware & back panels, wetstyle master bathroom medicine cabinet. (id:50886)
Property Details
| MLS® Number | C11881369 |
| Property Type | Single Family |
| Community Name | Trinity-Bellwoods |
| AmenitiesNearBy | Hospital, Park, Public Transit, Schools |
| CommunityFeatures | Community Centre |
| EquipmentType | Water Heater |
| ParkingSpaceTotal | 1 |
| RentalEquipmentType | Water Heater |
| ViewType | City View |
Building
| BathroomTotal | 3 |
| BedroomsAboveGround | 3 |
| BedroomsBelowGround | 1 |
| BedroomsTotal | 4 |
| Appliances | Cooktop, Dishwasher, Dryer, Microwave, Oven, Range, Refrigerator, Washer, Window Coverings |
| BasementDevelopment | Finished |
| BasementType | N/a (finished) |
| ConstructionStyleAttachment | Attached |
| CoolingType | Central Air Conditioning |
| ExteriorFinish | Brick |
| FireProtection | Alarm System, Monitored Alarm |
| FlooringType | Hardwood, Tile |
| FoundationType | Concrete |
| HeatingFuel | Natural Gas |
| HeatingType | Forced Air |
| StoriesTotal | 3 |
| Type | Row / Townhouse |
| UtilityWater | Municipal Water |
Parking
| Garage |
Land
| Acreage | No |
| LandAmenities | Hospital, Park, Public Transit, Schools |
| Sewer | Septic System |
| SizeDepth | 60 Ft |
| SizeFrontage | 13 Ft ,7 In |
| SizeIrregular | 13.6 X 60 Ft |
| SizeTotalText | 13.6 X 60 Ft |
Rooms
| Level | Type | Length | Width | Dimensions |
|---|---|---|---|---|
| Second Level | Bedroom 2 | 4.1 m | 3.1 m | 4.1 m x 3.1 m |
| Second Level | Bedroom 3 | 3 m | 3 m | 3 m x 3 m |
| Third Level | Primary Bedroom | 4.5 m | 3.81 m | 4.5 m x 3.81 m |
| Lower Level | Bedroom 4 | 3.63 m | 2.18 m | 3.63 m x 2.18 m |
| Main Level | Living Room | 3.1 m | 3.81 m | 3.1 m x 3.81 m |
| Main Level | Dining Room | 3.1 m | 3.1 m | 3.1 m x 3.1 m |
| Main Level | Kitchen | 5.64 m | 2.59 m | 5.64 m x 2.59 m |
Utilities
| Cable | Available |
| Sewer | Installed |
Interested?
Contact us for more information
Giulia Gallina
Salesperson
103 Vanderhoof Avenue
Toronto, Ontario M4G 2H5



