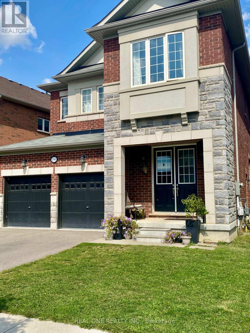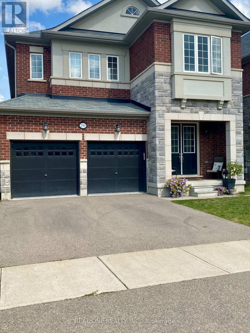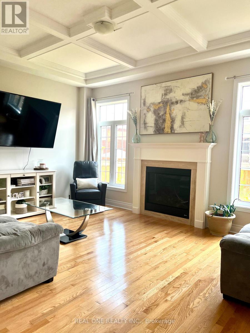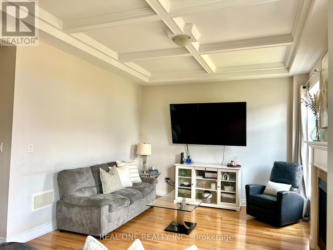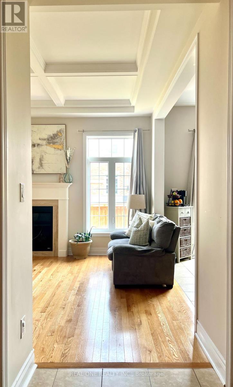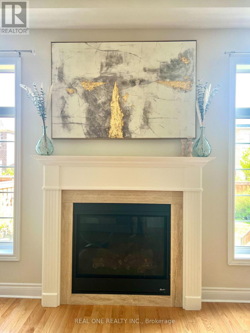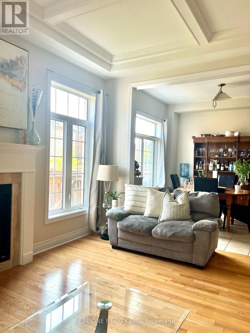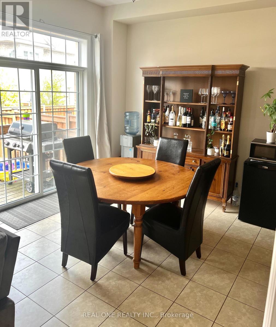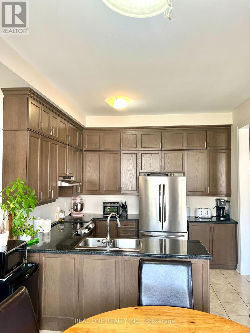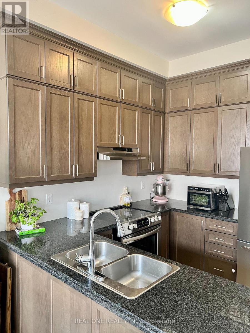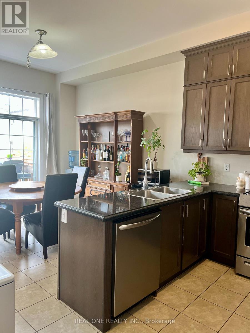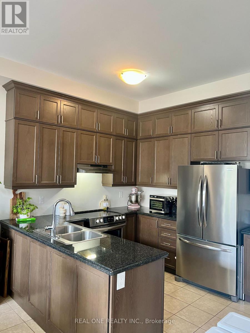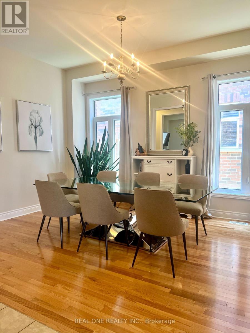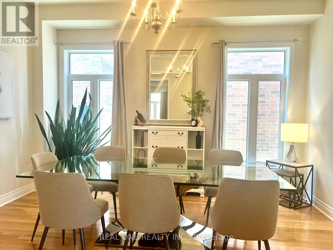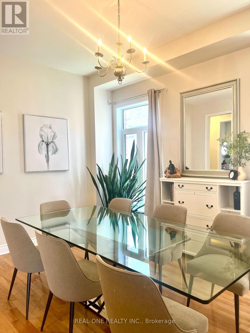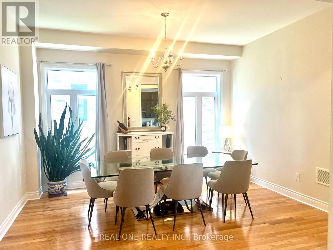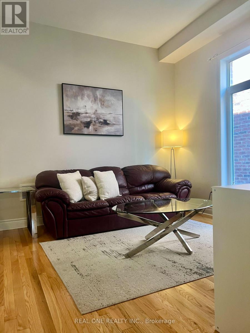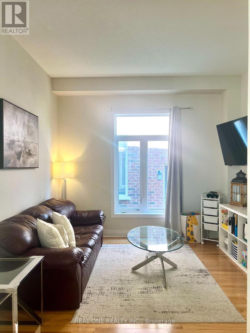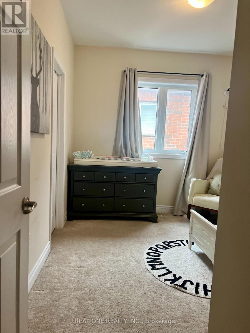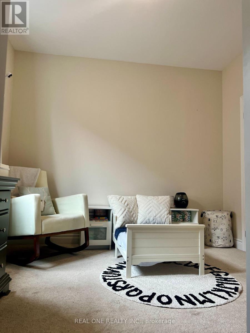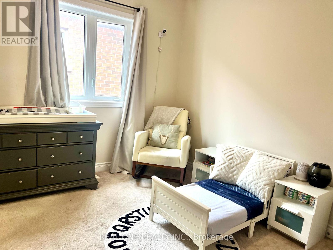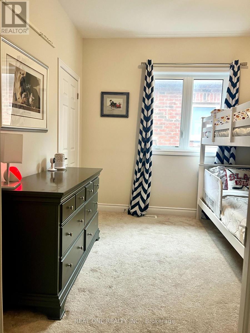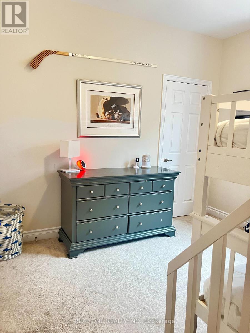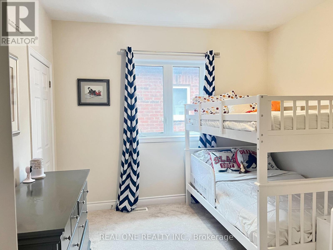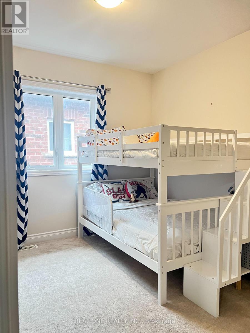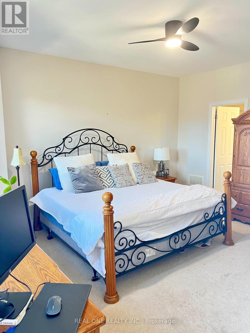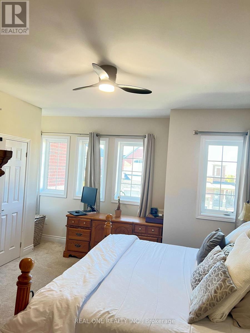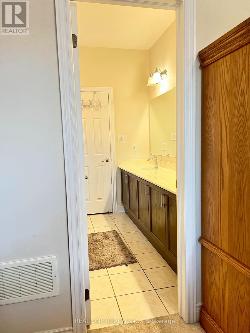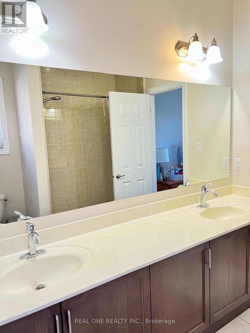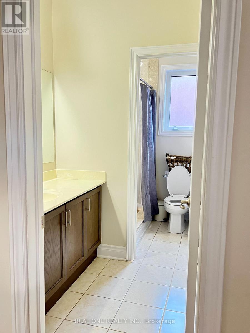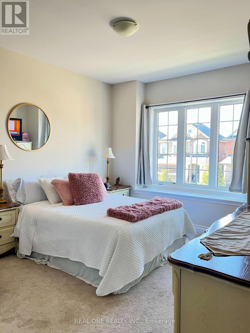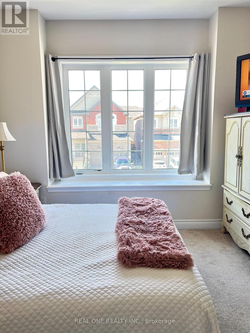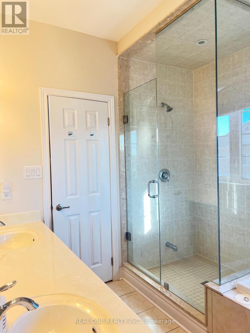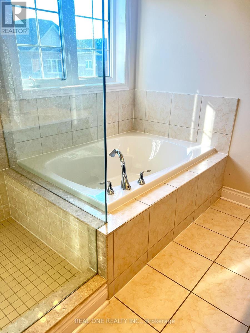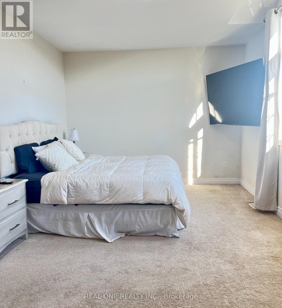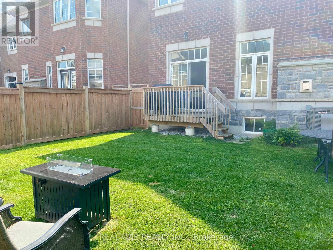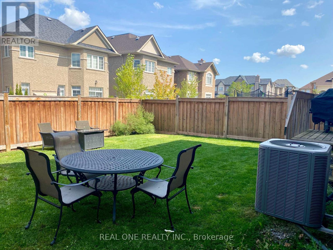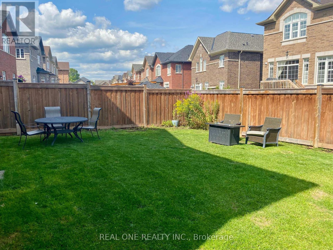250 Niagara Trail Halton Hills, Ontario L7G 0A7
5 Bedroom
4 Bathroom
2,500 - 3,000 ft2
Fireplace
Central Air Conditioning, Air Exchanger
Forced Air
$1,200,000
Hello Georgetown Premium Lot; Rae See 5 Bds And 4Baths / 2880 Sf+ Side Entrances To Basement.10Ft Smooth Ceilings On 1st & 9 Ft On 2nd; Designed Waffle Ceiling In Family Room; Hardwood Fl Thru out Main And 2nd Hallway; Upgraded Two Shower Room; Electrical panel with 200 AMP service; Water Softener; Featuring new stained fencing ; Close To top-rated schools, parks, shopping mall, and all major amenities,401/403. (id:50886)
Property Details
| MLS® Number | W12435772 |
| Property Type | Single Family |
| Community Name | Georgetown |
| Equipment Type | Water Heater |
| Parking Space Total | 4 |
| Rental Equipment Type | Water Heater |
Building
| Bathroom Total | 4 |
| Bedrooms Above Ground | 5 |
| Bedrooms Total | 5 |
| Age | 6 To 15 Years |
| Appliances | Water Meter, Dryer, Stove, Washer, Water Softener, Refrigerator |
| Basement Type | Full |
| Construction Style Attachment | Detached |
| Cooling Type | Central Air Conditioning, Air Exchanger |
| Exterior Finish | Brick Facing, Stone |
| Fireplace Present | Yes |
| Flooring Type | Ceramic, Hardwood, Porcelain Tile |
| Foundation Type | Concrete |
| Half Bath Total | 1 |
| Heating Fuel | Natural Gas |
| Heating Type | Forced Air |
| Stories Total | 2 |
| Size Interior | 2,500 - 3,000 Ft2 |
| Type | House |
| Utility Water | Municipal Water |
Parking
| Garage |
Land
| Acreage | No |
| Sewer | Sanitary Sewer |
| Size Depth | 108 Ft ,3 In |
| Size Frontage | 48 Ft ,6 In |
| Size Irregular | 48.5 X 108.3 Ft ; Irregular |
| Size Total Text | 48.5 X 108.3 Ft ; Irregular |
Rooms
| Level | Type | Length | Width | Dimensions |
|---|---|---|---|---|
| Second Level | Bedroom 5 | 3.23 m | 3.05 m | 3.23 m x 3.05 m |
| Second Level | Laundry Room | 2.44 m | 1.53 m | 2.44 m x 1.53 m |
| Second Level | Primary Bedroom | 5.49 m | 3.63 m | 5.49 m x 3.63 m |
| Second Level | Bedroom 2 | 3.33 m | 3.33 m | 3.33 m x 3.33 m |
| Second Level | Bedroom 3 | 3.4 m | 3.73 m | 3.4 m x 3.73 m |
| Second Level | Bedroom 4 | 3.94 m | 4.65 m | 3.94 m x 4.65 m |
| Main Level | Family Room | 4.95 m | 3.88 m | 4.95 m x 3.88 m |
| Main Level | Living Room | 3.42 m | 3.45 m | 3.42 m x 3.45 m |
| Main Level | Dining Room | 3.42 m | 4.47 m | 3.42 m x 4.47 m |
| Main Level | Kitchen | 3.42 m | 2.74 m | 3.42 m x 2.74 m |
| Main Level | Eating Area | 3.43 m | 3.33 m | 3.43 m x 3.33 m |
https://www.realtor.ca/real-estate/28932113/250-niagara-trail-halton-hills-georgetown-georgetown
Contact Us
Contact us for more information
Han Zhu
Salesperson
Real One Realty Inc.
15 Wertheim Court Unit 302
Richmond Hill, Ontario L4B 3H7
15 Wertheim Court Unit 302
Richmond Hill, Ontario L4B 3H7
(905) 597-8511
(905) 597-8519

