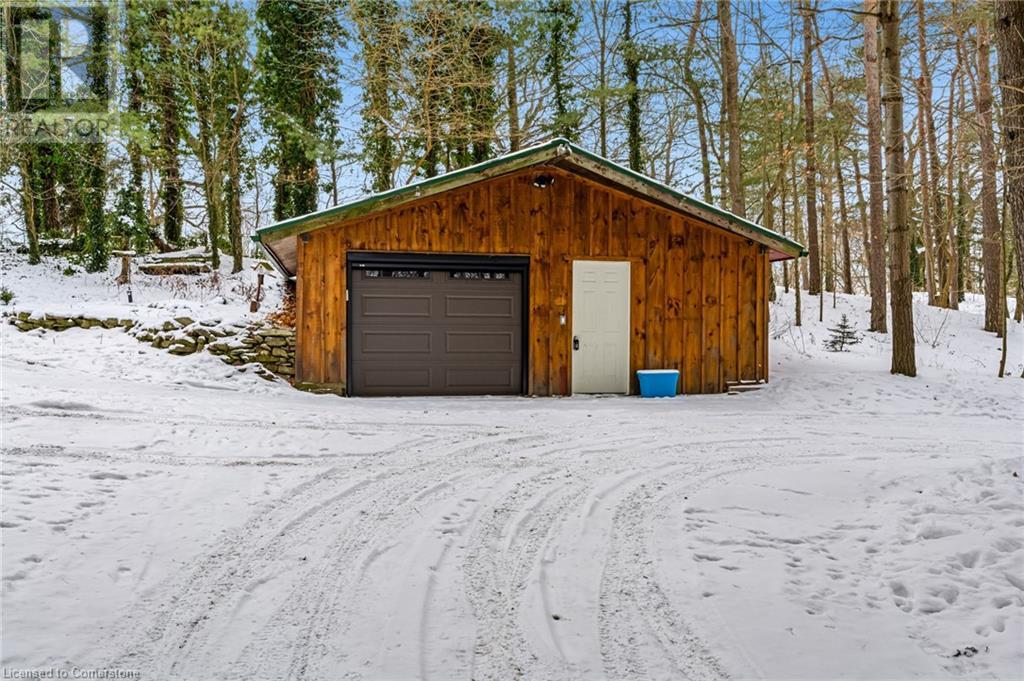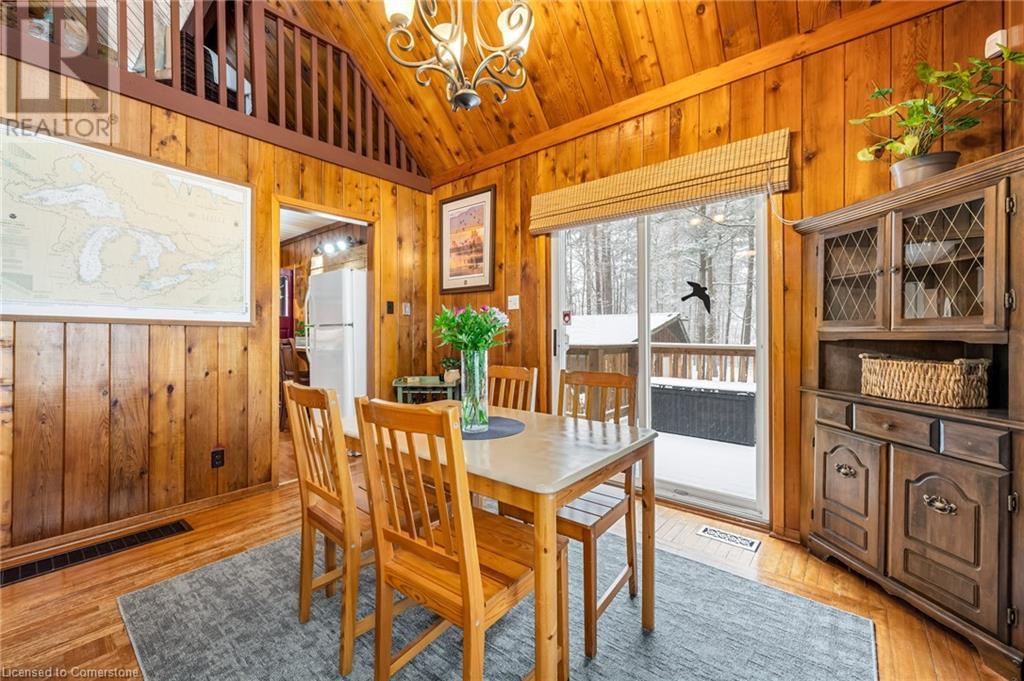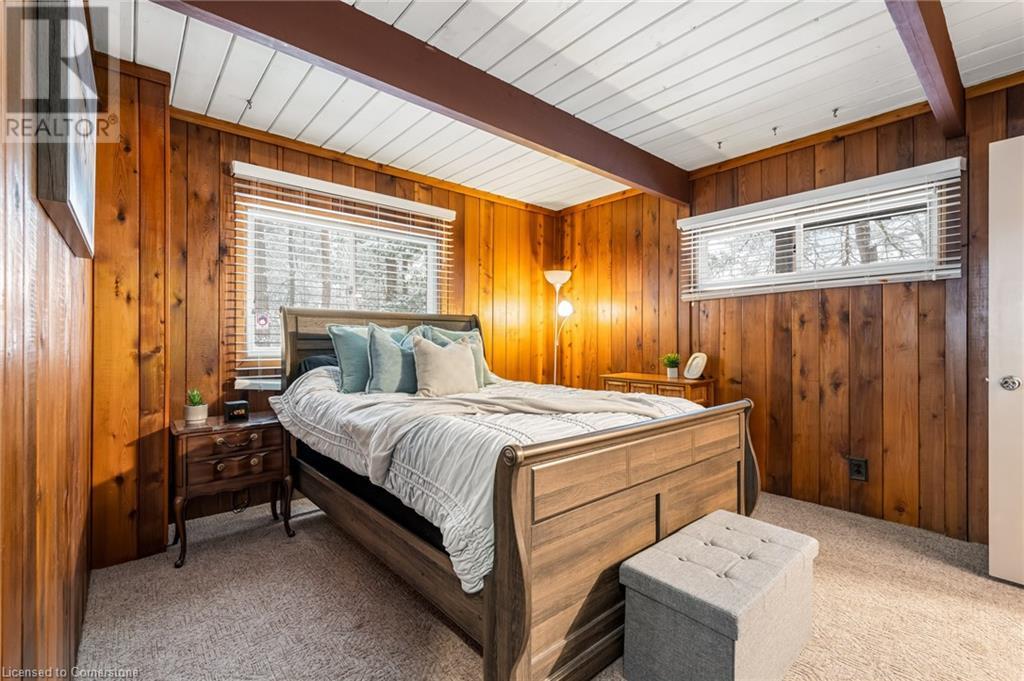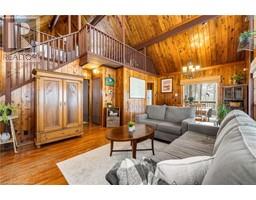250 Radical Road Simcoe, Ontario N3Y 4K2
$825,000
Serene Lodge-Inspired Retreat on 2 Acres of Tranquility Escape to the peace and privacy of this one-of-a-kind lodge-inspired country home, perfectly designed for those who crave a serene lifestyle while staying close to city conveniences. Nestled on a beautifully wooded 2-acre lot with no visible neighbors, this property is located just 5 minutes from Port Dover’s stunning beaches and 10 minutes from the amenities of Simcoe. This 1½-storey retreat offers over 1700 sq. ft. of living space, blending rustic charm with modern updates. Natural light fills the home through expansive windows, creating a warm and inviting atmosphere. The updated kitchen offers both functionality and style, while the cozy living room, complete with a stunning fireplace, is perfect for winter evenings. The master bedroom opens onto a private sunroom, where you can enjoy your morning coffee, birdwatch, and soak in the peaceful surroundings. With 2 bedrooms, 2 bathrooms, and a finished basement featuring a wet bar, this home offers ample space for relaxation, entertainment, and leisure. The outdoor features are equally impressive: • Wrap-around porch for lounging and enjoying nature • Fire pit area, ideal for evenings under the stars • Lower yard accessed by stairs behind the fire pit • A relaxing hot tub for chilly nights • Trails and park-like settings perfect for unwinding For hobbyists, the 25x23 detached garage/workshop is a year-round haven. Fully heated with a furnace, equipped with air conditioning, a 3-piece bathroom, laundry hookups, and a partially epoxied floor, this space is ideal for projects or storage. This lodge-inspired gem is perfect for first-time homebuyers, retirees, or anyone seeking a peaceful retreat surrounded by nature. Don’t miss your opportunity to own this unique property – schedule your private showing today! (id:50886)
Property Details
| MLS® Number | 40691295 |
| Property Type | Single Family |
| Amenities Near By | Beach, Marina, Park, Place Of Worship, Playground, Shopping |
| Community Features | Quiet Area, School Bus |
| Equipment Type | Furnace, Water Heater |
| Features | Country Residential, Automatic Garage Door Opener |
| Parking Space Total | 16 |
| Rental Equipment Type | Furnace, Water Heater |
| Structure | Shed |
Building
| Bathroom Total | 2 |
| Bedrooms Above Ground | 2 |
| Bedrooms Total | 2 |
| Appliances | Dryer, Stove, Water Softener, Washer, Window Coverings, Garage Door Opener, Hot Tub |
| Basement Development | Finished |
| Basement Type | Full (finished) |
| Constructed Date | 1973 |
| Construction Material | Wood Frame |
| Construction Style Attachment | Detached |
| Cooling Type | Central Air Conditioning |
| Exterior Finish | Wood |
| Fire Protection | Smoke Detectors |
| Fireplace Present | Yes |
| Fireplace Total | 1 |
| Fixture | Ceiling Fans |
| Foundation Type | Poured Concrete |
| Heating Fuel | Natural Gas |
| Heating Type | Forced Air |
| Stories Total | 2 |
| Size Interior | 1,716 Ft2 |
| Type | House |
| Utility Water | Drilled Well |
Parking
| Detached Garage |
Land
| Acreage | No |
| Fence Type | Partially Fenced |
| Land Amenities | Beach, Marina, Park, Place Of Worship, Playground, Shopping |
| Sewer | Septic System |
| Size Depth | 334 Ft |
| Size Frontage | 261 Ft |
| Size Total Text | 1/2 - 1.99 Acres |
| Zoning Description | A |
Rooms
| Level | Type | Length | Width | Dimensions |
|---|---|---|---|---|
| Second Level | Bedroom | 17'7'' x 26'7'' | ||
| Basement | Utility Room | 8'9'' x 7'3'' | ||
| Basement | Other | 19'4'' x 25'4'' | ||
| Basement | Laundry Room | 10'1'' x 10'2'' | ||
| Basement | 4pc Bathroom | 8'10'' x 7'2'' | ||
| Main Level | 3pc Bathroom | 6'4'' x 7'3'' | ||
| Main Level | Bedroom | 12'7'' x 13'4'' | ||
| Main Level | Living Room | 16'6'' x 15'8'' | ||
| Main Level | Dining Room | 12'4'' x 10'11'' | ||
| Main Level | Kitchen | 16'9'' x 10'7'' |
Utilities
| Cable | Available |
| Telephone | Available |
https://www.realtor.ca/real-estate/27843576/250-radical-road-simcoe
Contact Us
Contact us for more information
Megan Kocis
Salesperson
640 Riverbend Dr.
Kitchener, Ontario N2K 3S2
(519) 570-4447
kwinnovationrealty.com/
Shae Mcleod
Salesperson
www.mcleodassociates.ca/
640 Riverbend Drive, Unit B
Kitchener, Ontario N2K 3S2
(519) 570-4447
www.kwinnovationrealty.com/























































































