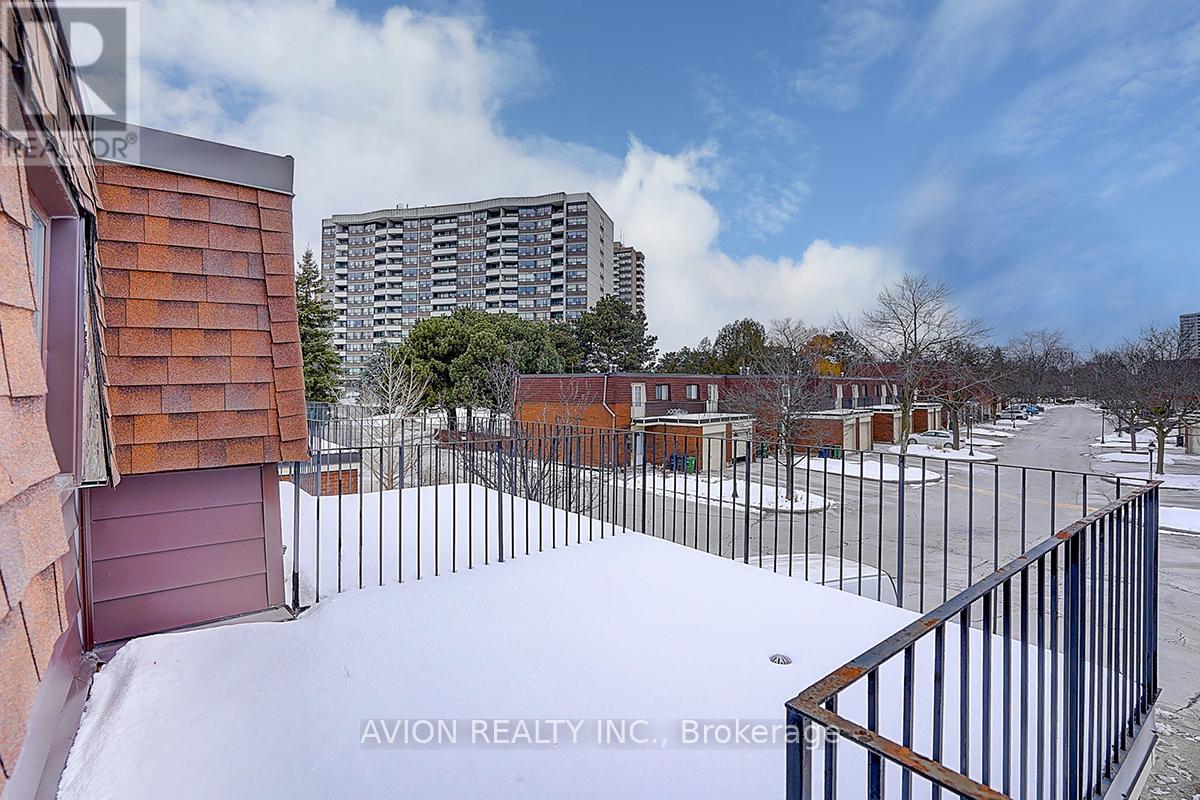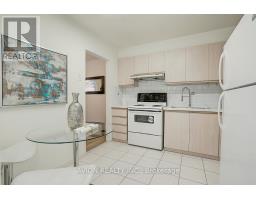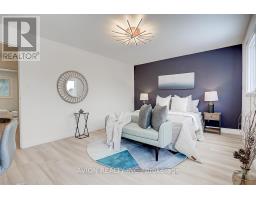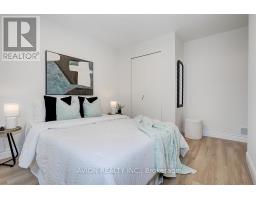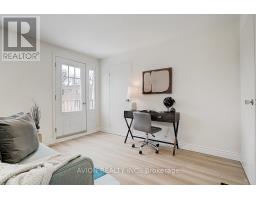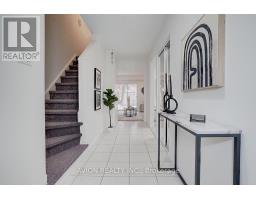250 Sprucewood Court Toronto, Ontario M1W 1P7
$699,900Maintenance, Common Area Maintenance, Insurance, Parking, Water
$388.75 Monthly
Maintenance, Common Area Maintenance, Insurance, Parking, Water
$388.75 MonthlyExcellent Convenient Location! Immaculate, newly renovated 3-bedroom townhome in Scarborough's prime high-demand area. This bright, open-concept end unit features stylish laminate flooring, fashionable light fixtures, and low maintenance fees. The finished basement includes an additional bedroom and a 3-piece bath, perfect for extra space. Walking distance to Sir John A. Macdonald Collegiate Institute and J.B. Tyrell Senior Public School. Just steps to TTC, shopping, restaurants, Bridlewood Mall, and schools. Close to highways 401 & 404, and minutes to Seneca College. Includes fridge, stove, washer, dryer, and all electrical fixtures. A quiet community with everything you need-must see! **** EXTRAS **** Fridge, Stove, Washer, Dryer, All Electrical Fixtures. (id:50886)
Open House
This property has open houses!
2:00 pm
Ends at:4:00 pm
2:00 pm
Ends at:4:00 pm
Property Details
| MLS® Number | E11952192 |
| Property Type | Single Family |
| Community Name | L'Amoreaux |
| Community Features | Pets Not Allowed |
| Features | Balcony, In Suite Laundry |
| Parking Space Total | 2 |
Building
| Bathroom Total | 3 |
| Bedrooms Above Ground | 3 |
| Bedrooms Below Ground | 1 |
| Bedrooms Total | 4 |
| Basement Development | Finished |
| Basement Type | N/a (finished) |
| Cooling Type | Central Air Conditioning |
| Exterior Finish | Brick |
| Flooring Type | Laminate, Tile |
| Half Bath Total | 1 |
| Heating Fuel | Natural Gas |
| Heating Type | Forced Air |
| Stories Total | 2 |
| Size Interior | 1,200 - 1,399 Ft2 |
| Type | Row / Townhouse |
Parking
| Garage |
Land
| Acreage | No |
Rooms
| Level | Type | Length | Width | Dimensions |
|---|---|---|---|---|
| Second Level | Primary Bedroom | 4.66 m | 3.51 m | 4.66 m x 3.51 m |
| Second Level | Bedroom 2 | 3.1 m | 2.85 m | 3.1 m x 2.85 m |
| Second Level | Bedroom 3 | 2.7 m | 2.7 m | 2.7 m x 2.7 m |
| Basement | Bedroom | Measurements not available | ||
| Basement | Recreational, Games Room | Measurements not available | ||
| Main Level | Dining Room | 5.75 m | 3.41 m | 5.75 m x 3.41 m |
| Main Level | Living Room | 5.75 m | 3.41 m | 5.75 m x 3.41 m |
| Main Level | Kitchen | 3.12 m | 2.96 m | 3.12 m x 2.96 m |
https://www.realtor.ca/real-estate/27869115/250-sprucewood-court-toronto-lamoreaux-lamoreaux
Contact Us
Contact us for more information
Jay Xu
Broker
50 Acadia Ave #130
Markham, Ontario L3R 0B3
(647) 518-5728



































