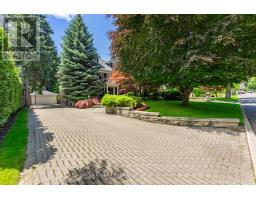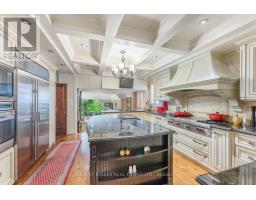250 Warren Road Toronto, Ontario M4V 2S8
$10,489,000
**Elegant Family Home on Prestigious Warren Rd in Forest Hill** Discover a rare opportunity to own a remarkable property on one of the most coveted blocks with-in the prestigious Forest Hill neighbourhood. In this location the possibilities are truly limitless, & the value of a newly constructed or newly renovated property in this location is unmatched. There have been TWO SALES North of 20M on this block within the last year! just of Frybrook Rd, this exquisite home boasts a west-facing backyard that basks in sunlight throughout the day, providing the perfect backdrop for an unparalleled living experience. Set on a lot measuring over 65 ft in- front & 173 ft deep, this home offers a rare combination of expansive outdoor space & potential for future development. The sizeable property presents an incredible opportunity for prospective buyers looking to build a grand estate home or extensively renovate to create their dream residence. The existing 3-story home is beautifully maintained and move-in ready, & boasts over 5500 sq ft of living space making it an ideal choice for those looking to settle into one of the most sought-after locations in Toronto. The interior exudes elegance and charm, w generously sized rooms & a layout that effortlessly accommodates both family living & entertaining. Step outside to your own private oasis, where the enormous backyard awaits. Enjoy the meticulously manicured lawn, complete w/a small putting green for golf enthusiasts. The centrepiece of the outdoor space is a large pool, surrounded by plenty of room for sunbathing, alfresco dining, & creating lasting memories w/ family and friends. Whether you choose to embrace the existing home's classic beauty or seize the chance to build an even grander vision, this property offers unmatched potentialSteps away from some of Torontos most prestigious schools, including the renowned BSS & UCC (id:50886)
Property Details
| MLS® Number | C9391280 |
| Property Type | Single Family |
| Community Name | Forest Hill South |
| Parking Space Total | 8 |
| Pool Type | Inground Pool |
Building
| Bathroom Total | 6 |
| Bedrooms Above Ground | 6 |
| Bedrooms Below Ground | 3 |
| Bedrooms Total | 9 |
| Basement Development | Finished |
| Basement Type | N/a (finished) |
| Construction Style Attachment | Detached |
| Cooling Type | Central Air Conditioning |
| Exterior Finish | Brick |
| Fireplace Present | Yes |
| Flooring Type | Wood |
| Foundation Type | Unknown |
| Half Bath Total | 2 |
| Heating Fuel | Natural Gas |
| Heating Type | Forced Air |
| Stories Total | 3 |
| Size Interior | 5,000 - 100,000 Ft2 |
| Type | House |
| Utility Water | Municipal Water |
Parking
| Detached Garage | |
| Garage |
Land
| Acreage | No |
| Sewer | Sanitary Sewer |
| Size Depth | 173 Ft |
| Size Frontage | 65 Ft |
| Size Irregular | 65 X 173 Ft |
| Size Total Text | 65 X 173 Ft |
Rooms
| Level | Type | Length | Width | Dimensions |
|---|---|---|---|---|
| Second Level | Media | 5.81 m | 7.31 m | 5.81 m x 7.31 m |
| Second Level | Primary Bedroom | 4.81 m | 8.2 m | 4.81 m x 8.2 m |
| Second Level | Bedroom 2 | 4.65 m | 3.95 m | 4.65 m x 3.95 m |
| Second Level | Bedroom 3 | 3.79 m | 4.58 m | 3.79 m x 4.58 m |
| Third Level | Bedroom 4 | 4.64 m | 4.1 m | 4.64 m x 4.1 m |
| Third Level | Bedroom 5 | 10.18 m | 4.15 m | 10.18 m x 4.15 m |
| Main Level | Foyer | 2.44 m | 8.67 m | 2.44 m x 8.67 m |
| Main Level | Living Room | 5.52 m | 10.14 m | 5.52 m x 10.14 m |
| Main Level | Dining Room | 4.49 m | 5.19 m | 4.49 m x 5.19 m |
| Main Level | Kitchen | 4.49 m | 4.84 m | 4.49 m x 4.84 m |
| Main Level | Family Room | 4.5 m | 3.87 m | 4.5 m x 3.87 m |
| Main Level | Sunroom | 5.3 m | 1.82 m | 5.3 m x 1.82 m |
Contact Us
Contact us for more information
Jamie Erlick
Salesperson
www.jamieerlick.com
2145 Avenue Road
Toronto, Ontario M5M 4B2
(416) 441-2888
www.harveykalles.com/

















































