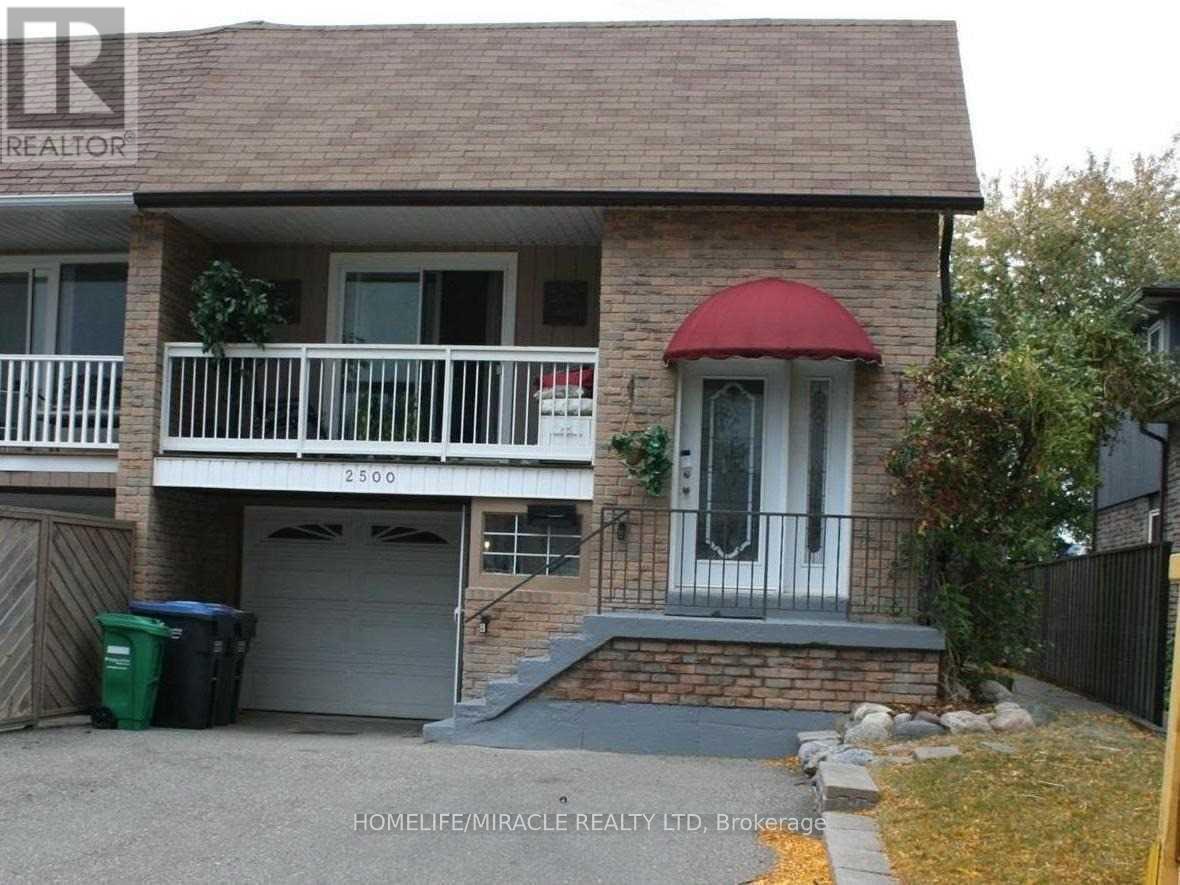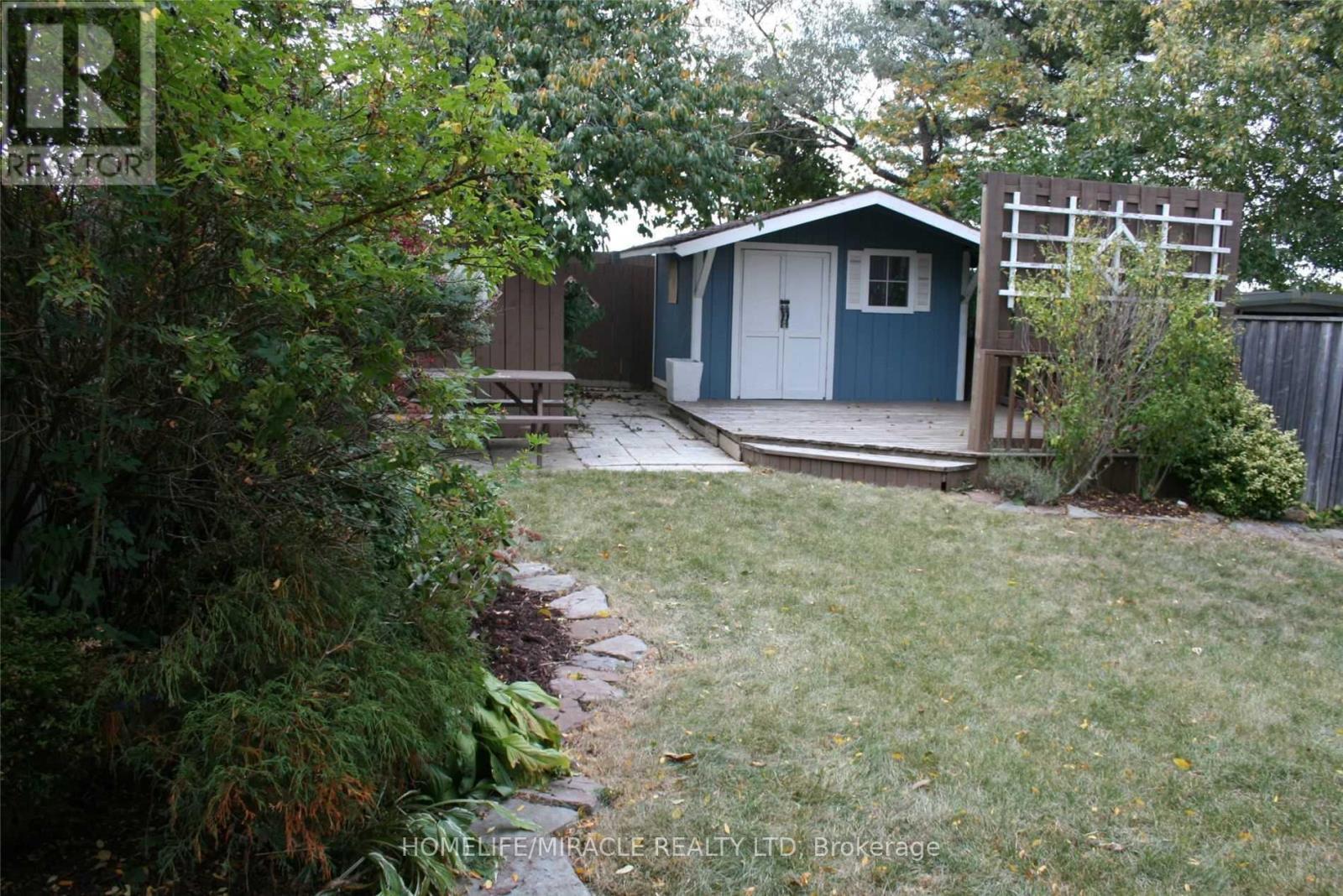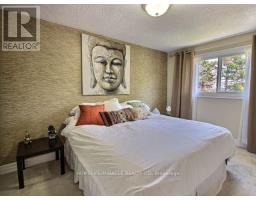2500 Cobbinshaw Circle Mississauga (Meadowvale), Ontario L5N 2G3
3 Bedroom
3 Bathroom
Fireplace
Central Air Conditioning
Forced Air
$3,300 Monthly
Bright & Spacious Semi-Detached. Family Friendly Neighborhood. Walk To Schools, Trails, Shops And More. Easy Access To Major Hwys. Upper Levels Include Open Concept Living Area With Corner Fireplace, Beautiful Custom Designed Kitchens. Units Include Efficient Appliances. Tenant Pays 70% Of Utilities. **** EXTRAS **** Walk Public Transit & Much More. Close To Walking Trails, Hwy 401 & 407, Schools, Go Station. (id:50886)
Property Details
| MLS® Number | W9352313 |
| Property Type | Single Family |
| Community Name | Meadowvale |
| ParkingSpaceTotal | 3 |
Building
| BathroomTotal | 3 |
| BedroomsAboveGround | 3 |
| BedroomsTotal | 3 |
| Appliances | Dishwasher, Dryer, Refrigerator, Stove, Washer |
| BasementFeatures | Apartment In Basement, Walk Out |
| BasementType | N/a |
| ConstructionStyleAttachment | Semi-detached |
| CoolingType | Central Air Conditioning |
| ExteriorFinish | Brick |
| FireplacePresent | Yes |
| FlooringType | Ceramic, Hardwood |
| FoundationType | Brick |
| HalfBathTotal | 1 |
| HeatingFuel | Natural Gas |
| HeatingType | Forced Air |
| StoriesTotal | 2 |
| Type | House |
| UtilityWater | Municipal Water |
Parking
| Attached Garage |
Land
| Acreage | No |
| Sewer | Sanitary Sewer |
Rooms
| Level | Type | Length | Width | Dimensions |
|---|---|---|---|---|
| Second Level | Primary Bedroom | 5.08 m | 3.02 m | 5.08 m x 3.02 m |
| Second Level | Bedroom 2 | 3.07 m | 2.72 m | 3.07 m x 2.72 m |
| Second Level | Bedroom 3 | 3.78 m | 3.2 m | 3.78 m x 3.2 m |
| Main Level | Kitchen | 6.83 m | 2.64 m | 6.83 m x 2.64 m |
| Main Level | Dining Room | 2.82 m | 4.06 m | 2.82 m x 4.06 m |
| Main Level | Living Room | 4.93 m | 4.06 m | 4.93 m x 4.06 m |
Utilities
| Cable | Available |
| Sewer | Available |
https://www.realtor.ca/real-estate/27421777/2500-cobbinshaw-circle-mississauga-meadowvale-meadowvale
Interested?
Contact us for more information
Neel Soni
Salesperson
Homelife/miracle Realty Ltd
20-470 Chrysler Drive
Brampton, Ontario L6S 0C1
20-470 Chrysler Drive
Brampton, Ontario L6S 0C1









































