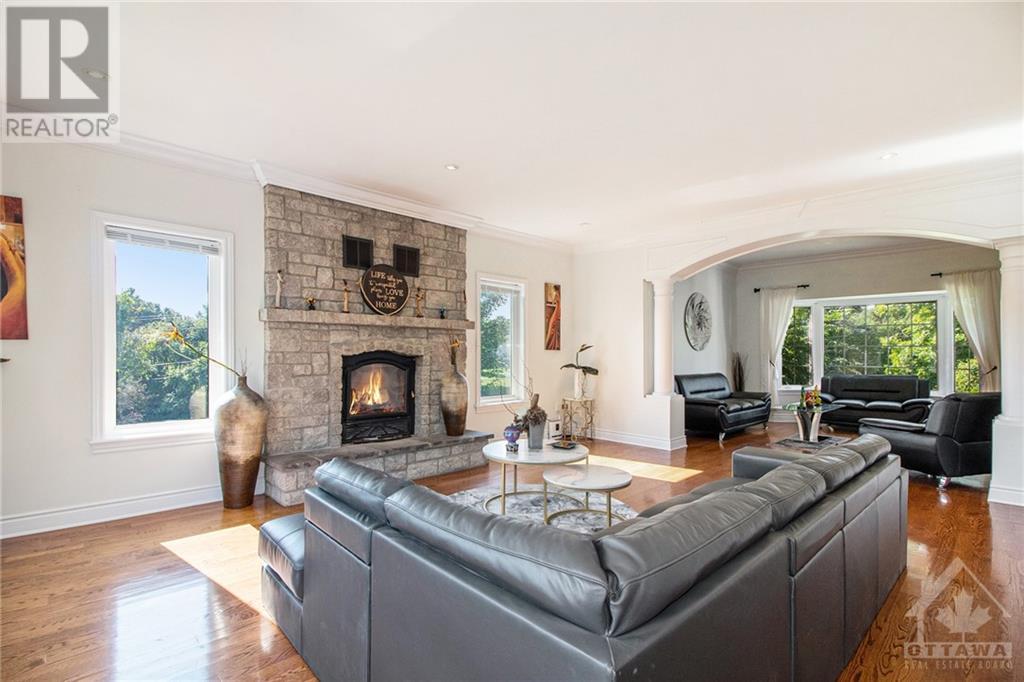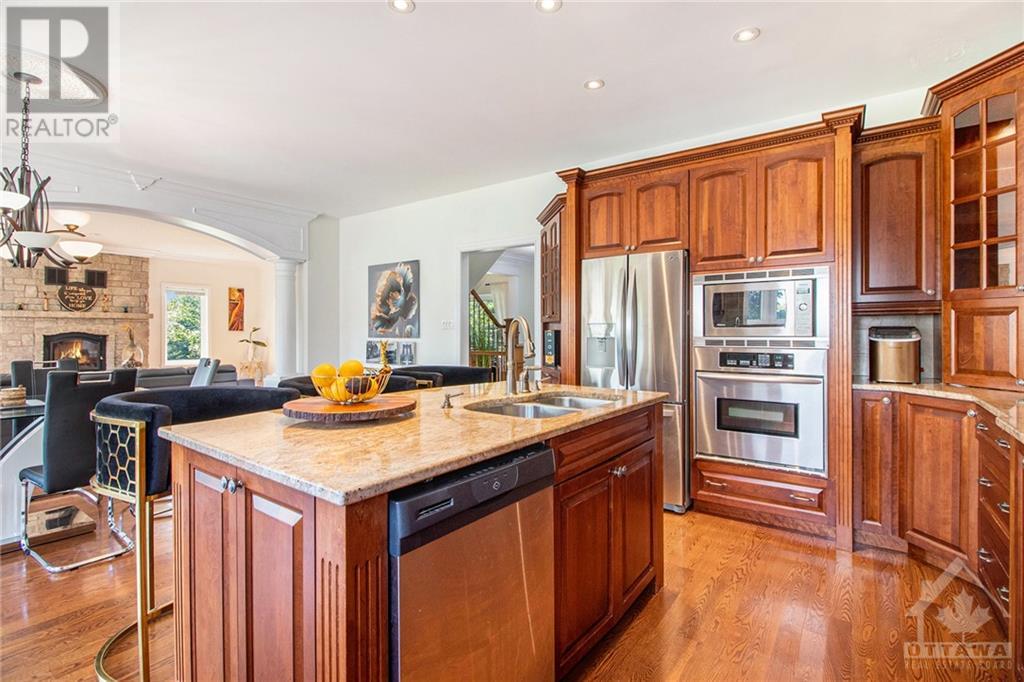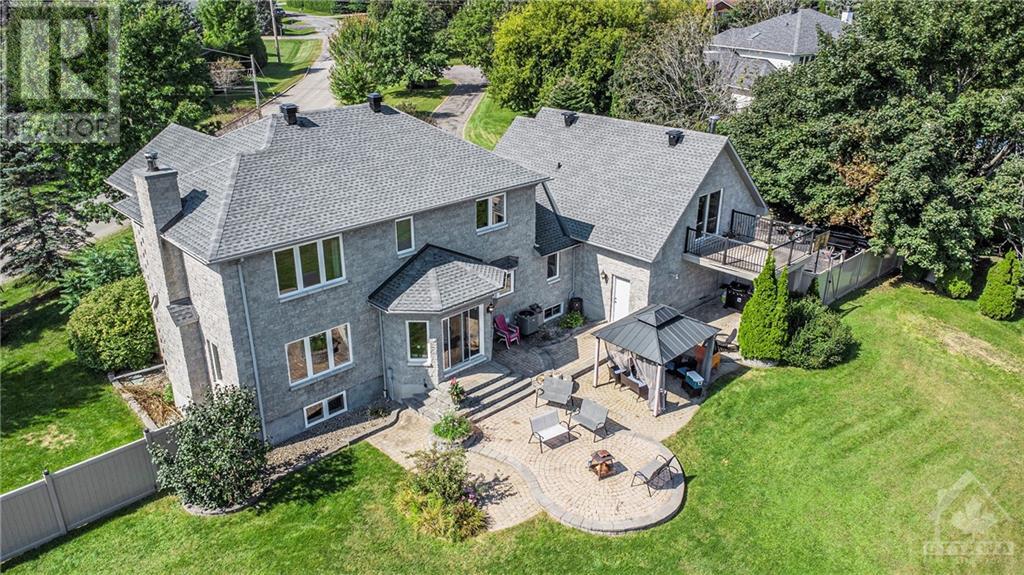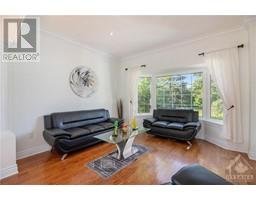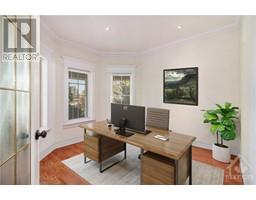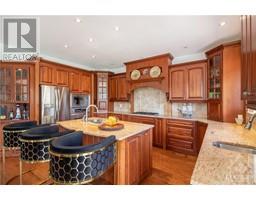2500 Lookout Drive Ottawa, Ontario K4C 1S3
$1,399,900
This impressive custom built stone residence is set perfectly on a large and spacious lot atop Lookout drive. Located in the prestigious neighbourhood of Cambrian Heights and within walking distance to parks & arena and close proximity to the up and coming LRT Station at Trim Rd. Bright & airy floorplan allows for plenty of retreat areas for the whole family including main floor office, fully finished bonus room above the three car garage with its own private balcony and cathedral ceilings perfect for extra bedroom, hobby rm, family rm etc. Open concept main floor features gourmet kitchen, large dining area and inviting living room with wood burning fireplace++. Finished lower level has heated floors, family rm, sauna, full bathroom and plenty of storage. If you want the best of both worlds - tranquility at home And close to amenities, then this is it! Some photos virtually staged. 24 hours Irrev. (id:50886)
Property Details
| MLS® Number | 1409730 |
| Property Type | Single Family |
| Neigbourhood | Cumberland Ridge |
| AmenitiesNearBy | Golf Nearby, Recreation Nearby, Shopping, Water Nearby |
| Features | Park Setting, Private Setting, Balcony |
| ParkingSpaceTotal | 13 |
| StorageType | Storage Shed |
Building
| BathroomTotal | 5 |
| BedroomsAboveGround | 3 |
| BedroomsTotal | 3 |
| Appliances | Refrigerator, Oven - Built-in, Dishwasher, Dryer, Hood Fan, Stove, Washer |
| BasementDevelopment | Finished |
| BasementType | Full (finished) |
| ConstructedDate | 2003 |
| ConstructionStyleAttachment | Detached |
| CoolingType | Central Air Conditioning |
| ExteriorFinish | Stone |
| Fixture | Ceiling Fans |
| FlooringType | Hardwood, Tile |
| FoundationType | Poured Concrete |
| HalfBathTotal | 1 |
| HeatingFuel | Natural Gas |
| HeatingType | Forced Air |
| StoriesTotal | 2 |
| Type | House |
| UtilityWater | Drilled Well, Well |
Parking
| Attached Garage |
Land
| Acreage | No |
| LandAmenities | Golf Nearby, Recreation Nearby, Shopping, Water Nearby |
| Sewer | Septic System |
| SizeDepth | 383 Ft ,8 In |
| SizeFrontage | 452 Ft ,3 In |
| SizeIrregular | 452.26 Ft X 383.63 Ft (irregular Lot) |
| SizeTotalText | 452.26 Ft X 383.63 Ft (irregular Lot) |
| ZoningDescription | Residential |
Rooms
| Level | Type | Length | Width | Dimensions |
|---|---|---|---|---|
| Second Level | Bedroom | 22'10" x 31'8" | ||
| Second Level | Bedroom | 14'1" x 13'9" | ||
| Second Level | Other | 2'11" x 9'7" | ||
| Second Level | Other | 7'8" x 8'7" | ||
| Second Level | Primary Bedroom | 15'9" x 19'8" | ||
| Second Level | Other | 5'1" x 9'7" | ||
| Second Level | 5pc Ensuite Bath | 12'9" x 10'11" | ||
| Second Level | 5pc Bathroom | 11'2" x 7'11" | ||
| Second Level | Bedroom | 14'9" x 12'5" | ||
| Basement | 3pc Bathroom | 11'9" x 6'1" | ||
| Basement | Recreation Room | 27'10" x 30'11" | ||
| Basement | Other | 28'6" x 20'3" | ||
| Basement | Other | 21'5" x 34'3" | ||
| Basement | Other | 7'11" x 6'3" | ||
| Main Level | Foyer | 12'4" x 15'2" | ||
| Main Level | Office | 11'3" x 12'10" | ||
| Main Level | 2pc Bathroom | 7'6" x 3'6" | ||
| Main Level | Living Room | 14'10" x 33'0" | ||
| Main Level | Dining Room | 12'11" x 21'10" | ||
| Main Level | Kitchen | 10'7" x 15'5" | ||
| Main Level | Laundry Room | 8'5" x 15'5" |
https://www.realtor.ca/real-estate/27408997/2500-lookout-drive-ottawa-cumberland-ridge
Interested?
Contact us for more information
Marnie Bennett
Broker of Record
1194 Carp Rd
Ottawa, Ontario K2S 1B9
Samantha Samuel
Salesperson
1194 Carp Rd
Ottawa, Ontario K2S 1B9
Diane Tuplin
Salesperson
1194 Carp Rd
Ottawa, Ontario K2S 1B9








