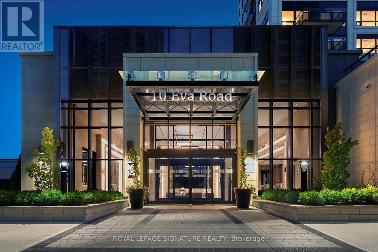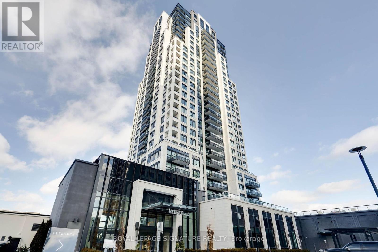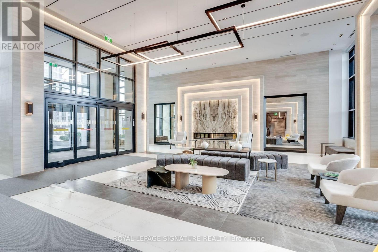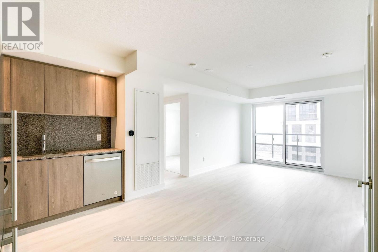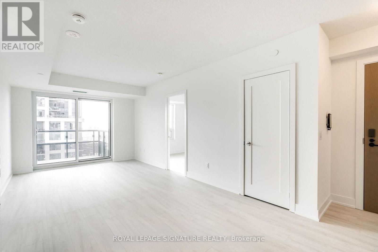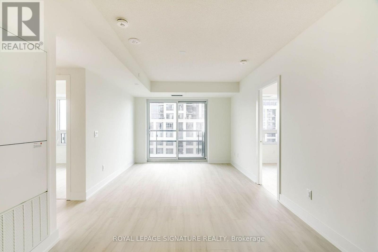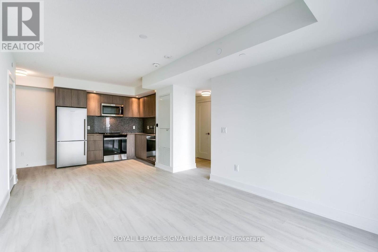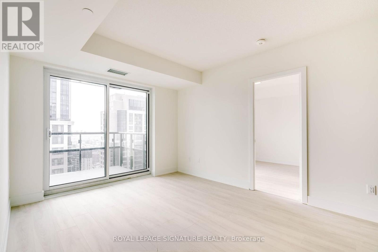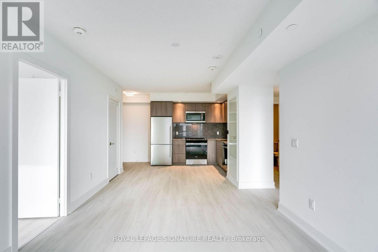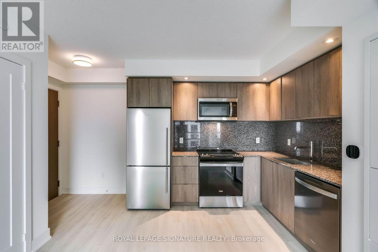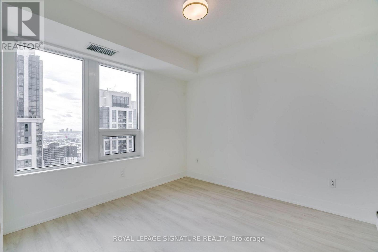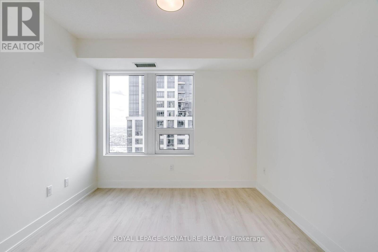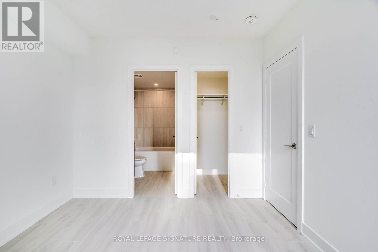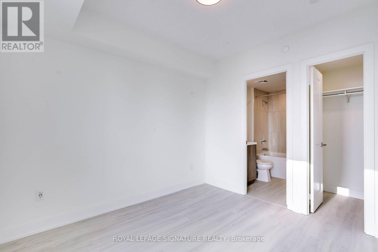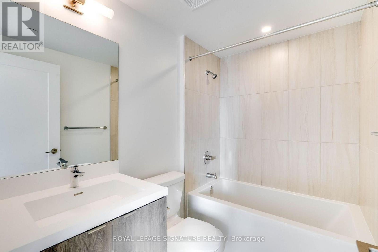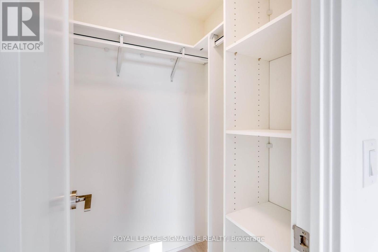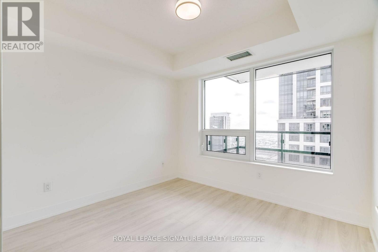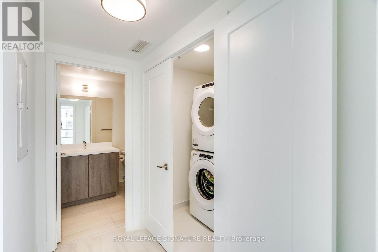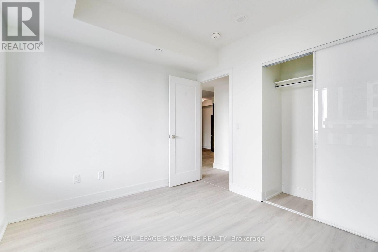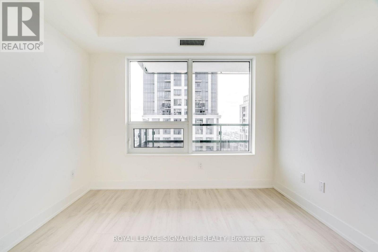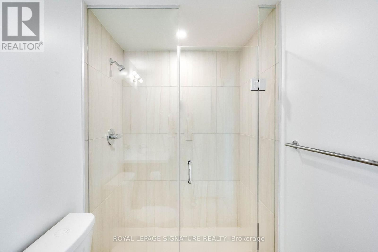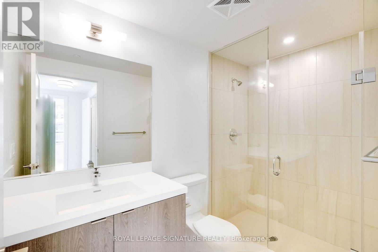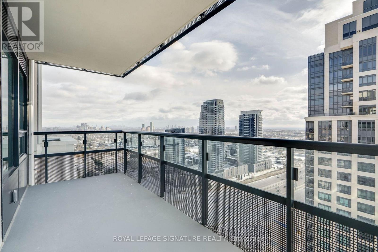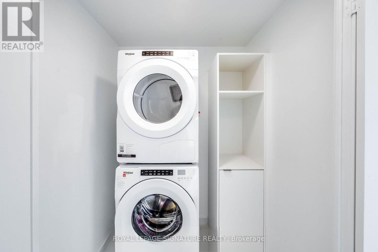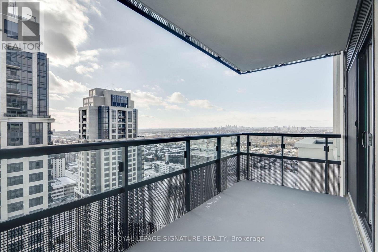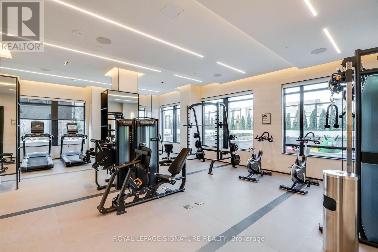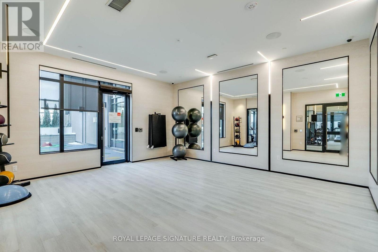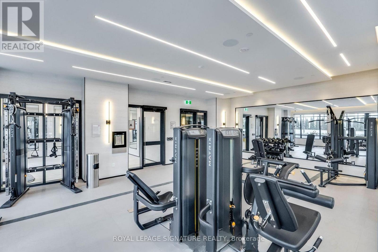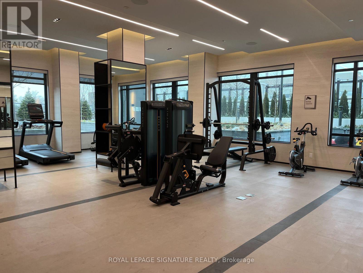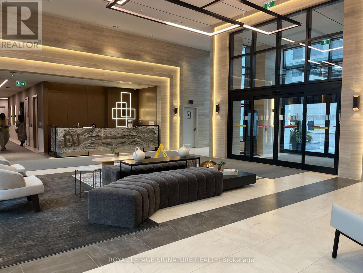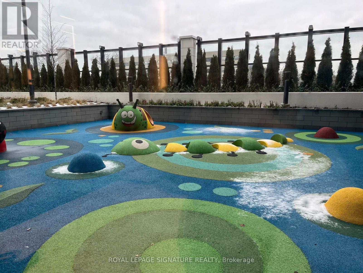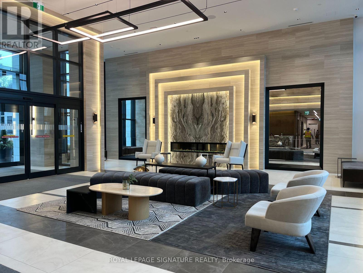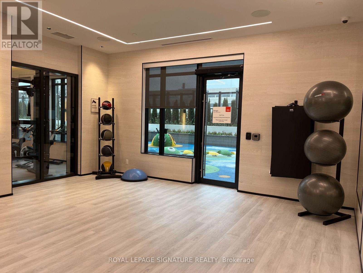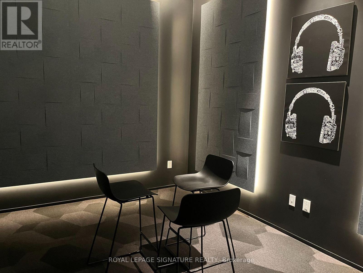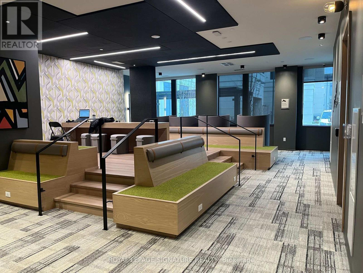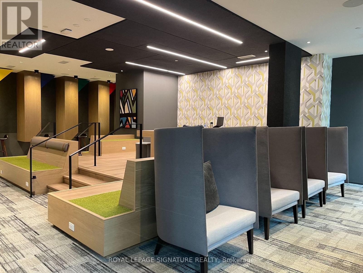2501 - 10 Eva Road Toronto, Ontario M9C 0B3
2 Bedroom
2 Bathroom
700 - 799 ft2
Central Air Conditioning
Forced Air
$610,000Maintenance, Water, Common Area Maintenance, Insurance, Parking
$857.67 Monthly
Maintenance, Water, Common Area Maintenance, Insurance, Parking
$857.67 MonthlyStunning two-bedroom, two-bath residence with modern finishes and breathtaking views. Enjoy unbeatable convenience with quick access to highways, the airport, and public transit. This upscale building offers 24-hour concierge service and an array of amenities, including a party room, fitness centre, visitor parking, and more. Dont miss your chance to experience everything this exceptional property has to offer. (id:50886)
Property Details
| MLS® Number | W12398238 |
| Property Type | Single Family |
| Community Name | Etobicoke West Mall |
| Community Features | Pets Allowed With Restrictions |
| Features | Balcony |
| Parking Space Total | 1 |
Building
| Bathroom Total | 2 |
| Bedrooms Above Ground | 2 |
| Bedrooms Total | 2 |
| Age | New Building |
| Amenities | Storage - Locker |
| Appliances | Dishwasher, Dryer, Stove, Washer, Refrigerator |
| Basement Type | None |
| Cooling Type | Central Air Conditioning |
| Exterior Finish | Concrete |
| Flooring Type | Laminate |
| Heating Fuel | Natural Gas |
| Heating Type | Forced Air |
| Size Interior | 700 - 799 Ft2 |
| Type | Apartment |
Parking
| Underground | |
| Garage |
Land
| Access Type | Public Road |
| Acreage | No |
| Zoning Description | Residential |
Rooms
| Level | Type | Length | Width | Dimensions |
|---|---|---|---|---|
| Main Level | Living Room | 3.99 m | 3.2 m | 3.99 m x 3.2 m |
| Main Level | Dining Room | 3.99 m | 3.2 m | 3.99 m x 3.2 m |
| Main Level | Kitchen | 2.43 m | 3.1 m | 2.43 m x 3.1 m |
| Main Level | Primary Bedroom | 3.06 m | 2.89 m | 3.06 m x 2.89 m |
| Main Level | Bedroom 2 | 3.06 m | 2.74 m | 3.06 m x 2.74 m |
Contact Us
Contact us for more information
Pegah Dorodi
Broker
Royal LePage Signature Realty
8 Sampson Mews Suite 201 The Shops At Don Mills
Toronto, Ontario M3C 0H5
8 Sampson Mews Suite 201 The Shops At Don Mills
Toronto, Ontario M3C 0H5
(416) 443-0300
(416) 443-8619

