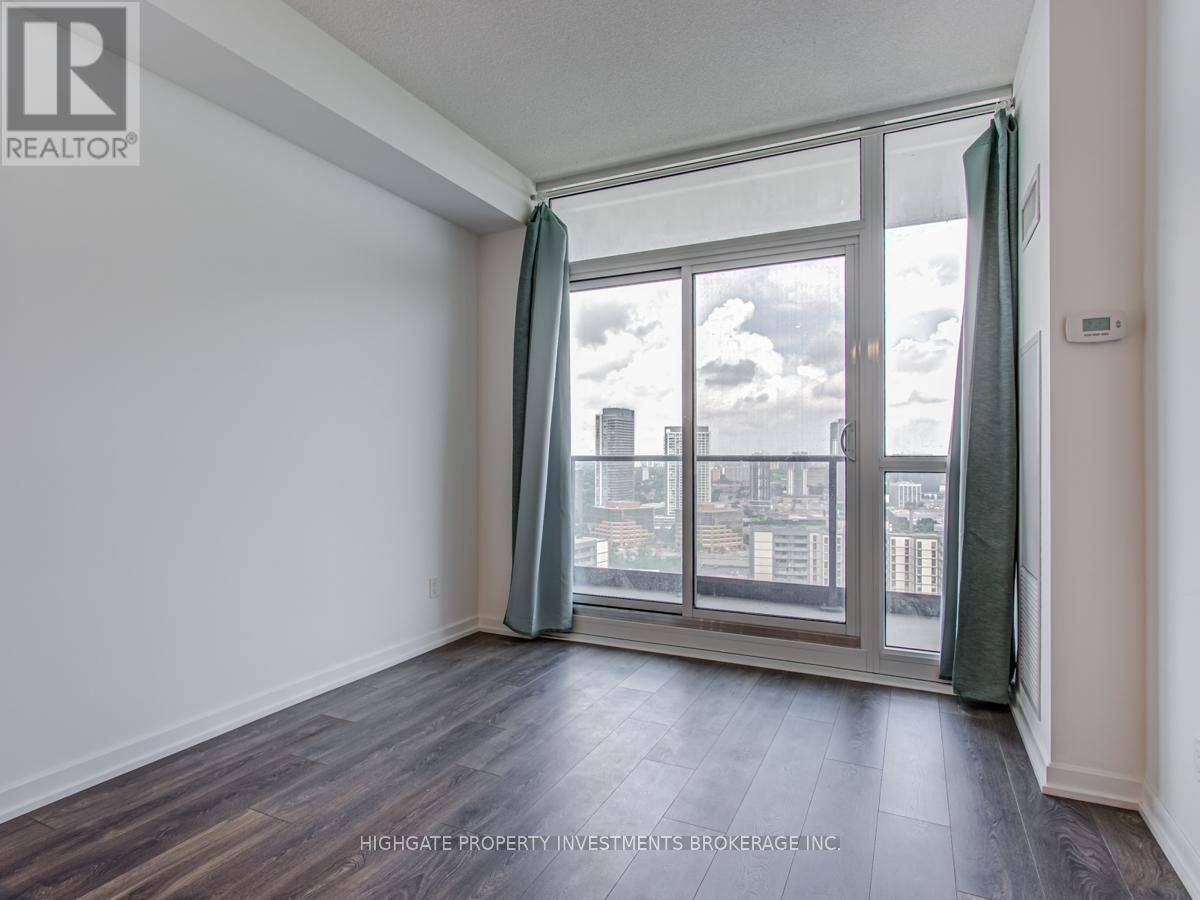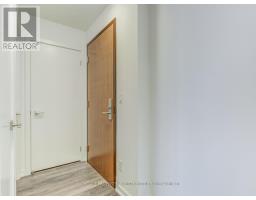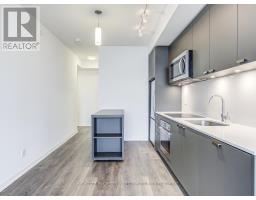2501 - 56 Forest Manor Road Toronto, Ontario M2J 1M6
2 Bedroom
2 Bathroom
600 - 699 ft2
Central Air Conditioning
Forced Air
$2,600 Monthly
Stunning & Bright 1+1, 2 Bath @ 404/Sheppard. Premium & Modern Finishes Throughout. Beautiful Design W/ Contrasting Laminate. Gorgeous 25th Floor Unobstructed Views Of The City. Stylish Kitchen W/ Center Island, Undercabinet Lighting, S/S App., & Ample Cabinetry. Separate Den W/ Sliding Frosted Pane Doors. Combined Living/Dining Rms W/ W/O To Large Balcony W/ Outlet. Master Retreat W/ Dbl Closet, 4 Pc Ensuite, Large Windows & Laminate. (id:50886)
Property Details
| MLS® Number | C12111603 |
| Property Type | Single Family |
| Community Name | Henry Farm |
| Amenities Near By | Park, Public Transit, Schools |
| Community Features | Pet Restrictions, Community Centre |
| Features | Balcony |
| Parking Space Total | 1 |
Building
| Bathroom Total | 2 |
| Bedrooms Above Ground | 1 |
| Bedrooms Below Ground | 1 |
| Bedrooms Total | 2 |
| Age | 0 To 5 Years |
| Amenities | Security/concierge, Exercise Centre, Party Room, Sauna, Storage - Locker |
| Cooling Type | Central Air Conditioning |
| Exterior Finish | Wood, Concrete |
| Flooring Type | Laminate |
| Heating Fuel | Natural Gas |
| Heating Type | Forced Air |
| Size Interior | 600 - 699 Ft2 |
| Type | Apartment |
Parking
| Underground | |
| Garage |
Land
| Acreage | No |
| Land Amenities | Park, Public Transit, Schools |
Rooms
| Level | Type | Length | Width | Dimensions |
|---|---|---|---|---|
| Ground Level | Living Room | 3.01 m | 3.05 m | 3.01 m x 3.05 m |
| Ground Level | Dining Room | 3.05 m | 3.35 m | 3.05 m x 3.35 m |
| Ground Level | Kitchen | 3.05 m | 3.35 m | 3.05 m x 3.35 m |
| Ground Level | Primary Bedroom | 2.74 m | 3.05 m | 2.74 m x 3.05 m |
| Ground Level | Den | 2.13 m | 2.13 m | 2.13 m x 2.13 m |
https://www.realtor.ca/real-estate/28232768/2501-56-forest-manor-road-toronto-henry-farm-henry-farm
Contact Us
Contact us for more information
Justin Maloney
Broker
Highgate Property Investments Brokerage Inc.
51 Jevlan Drive Unit 6a
Vaughan, Ontario L4L 8C2
51 Jevlan Drive Unit 6a
Vaughan, Ontario L4L 8C2
(416) 800-4412
(905) 237-6337













































