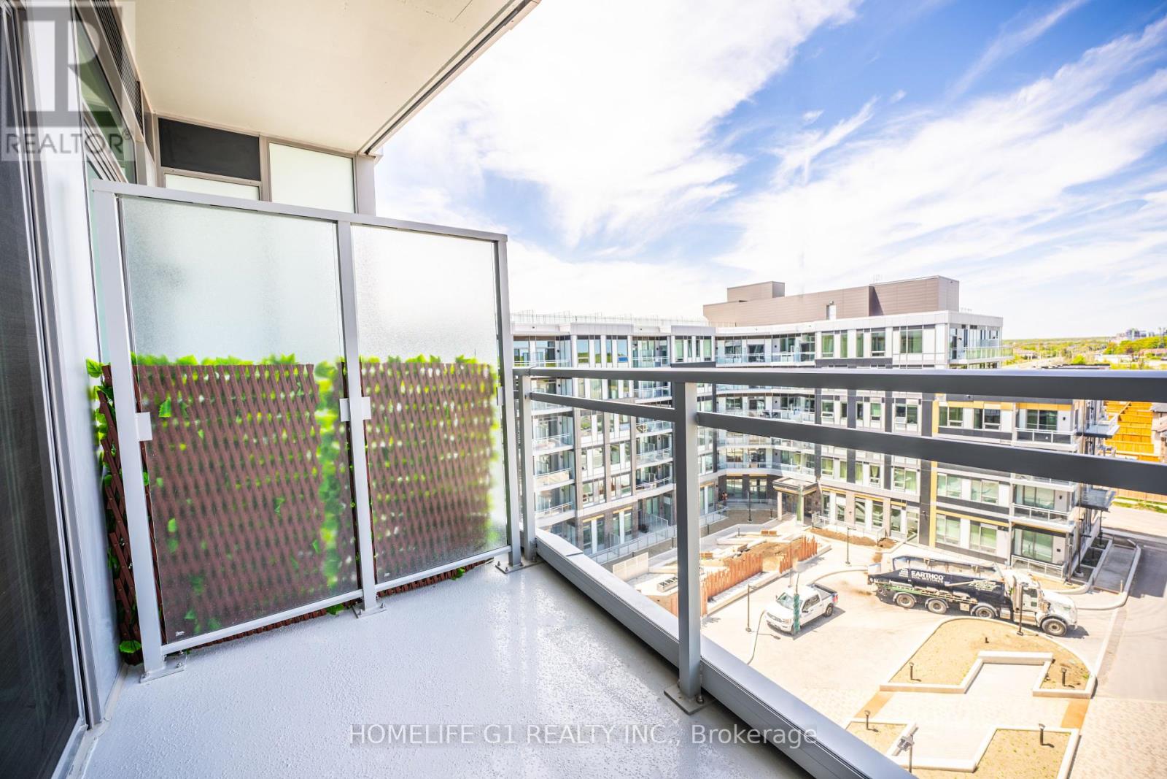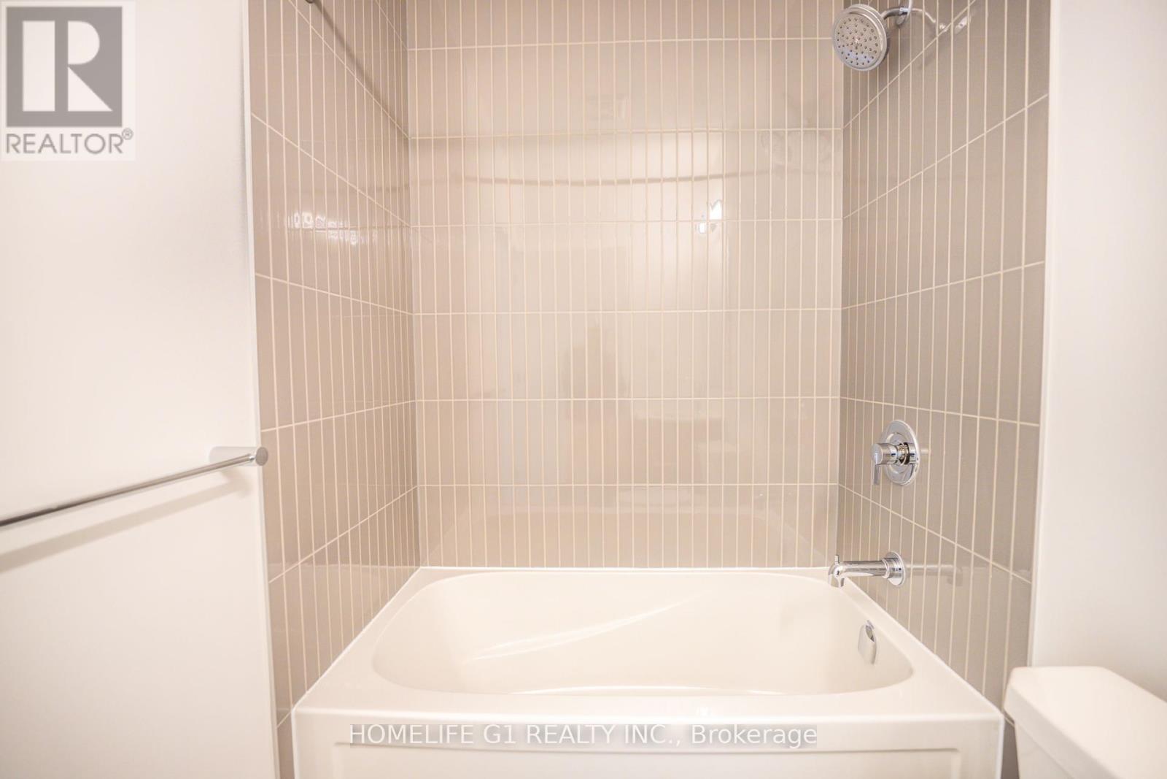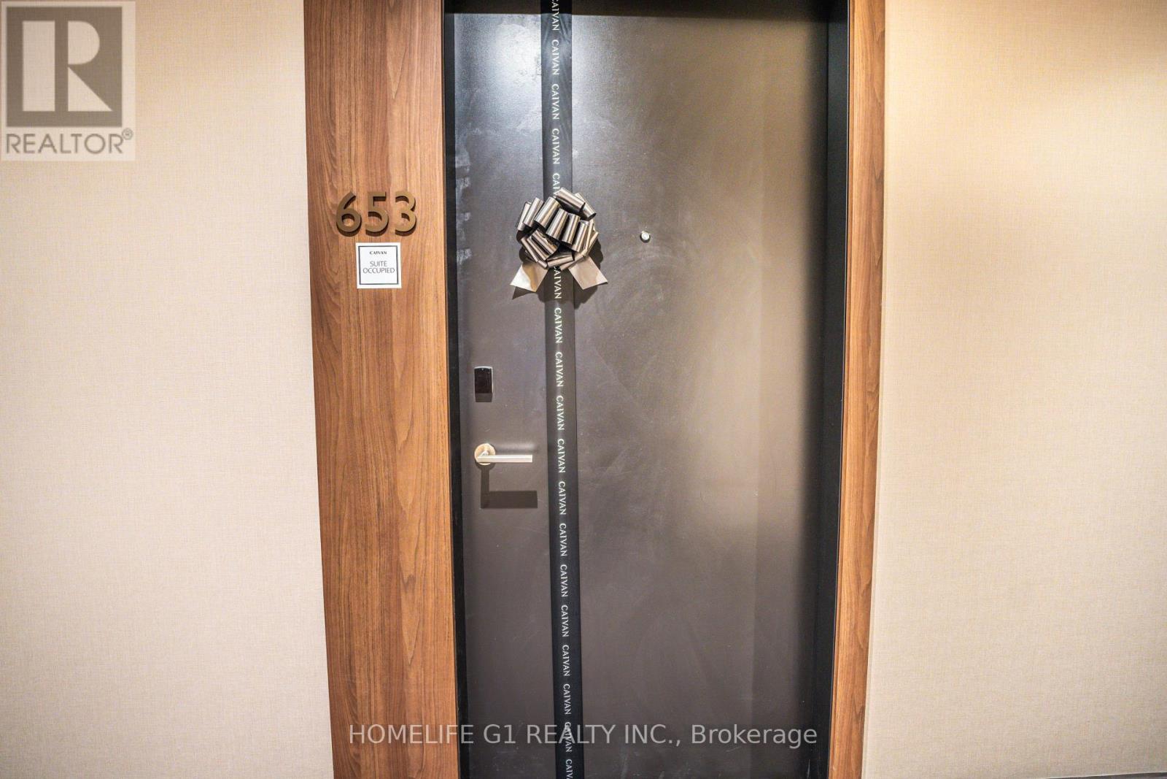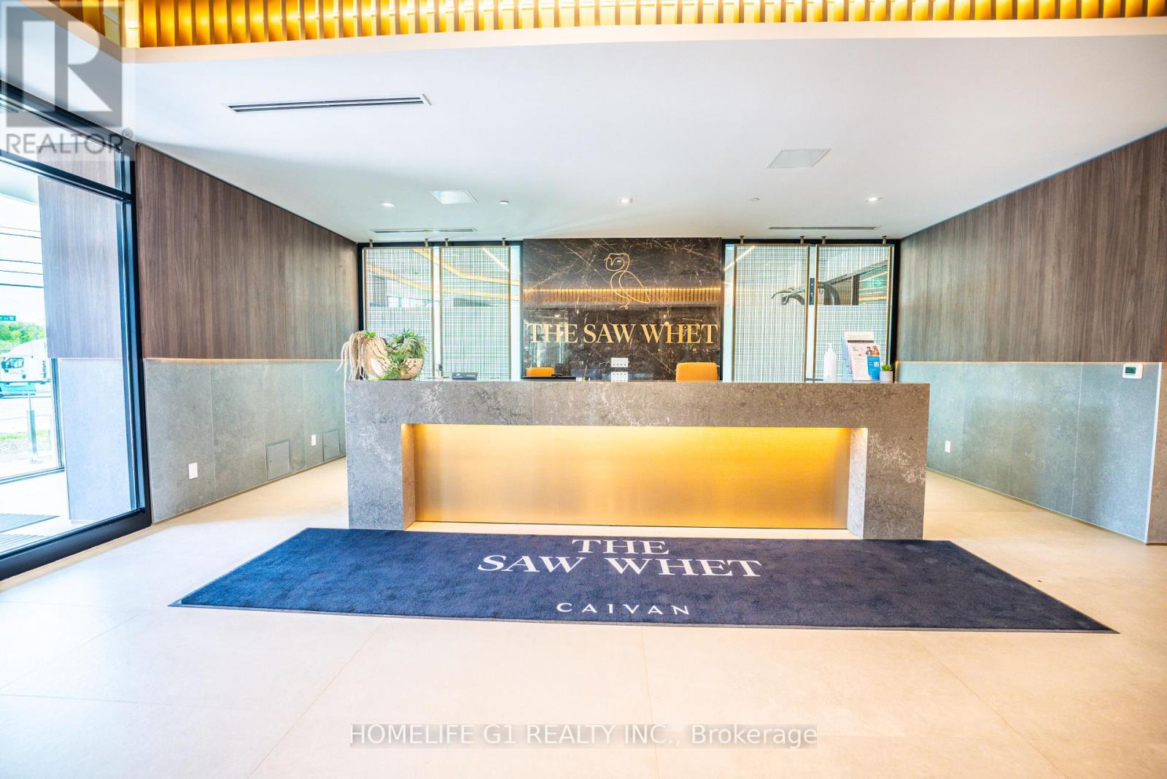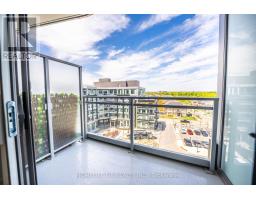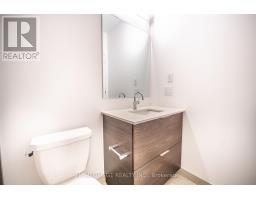2501 - 653 Saw Whet Boulevard Oakville, Ontario L6M 5N2
2 Bedroom
1 Bathroom
500 - 599 ft2
Fireplace
Central Air Conditioning
Forced Air
$2,200 Monthly
Welcome to the luxurious Saw Whet Community! This beautiful penthouse is Where Sophistication Meets Convenience. Offering a spacious 1 bedroom + den suite, giving a perfect blend of modern design and functionality. A bright, open-concept layout with soaring 9ft ceilings and expansive windows bringing in lots of natural light. The modern sleek kitchen comes equipped with built-in appliances. Parking and internet are included. Make this penthouse your new home (id:50886)
Property Details
| MLS® Number | W12165910 |
| Property Type | Single Family |
| Community Name | 1007 - GA Glen Abbey |
| Community Features | Pet Restrictions |
| Features | Balcony |
| Parking Space Total | 1 |
Building
| Bathroom Total | 1 |
| Bedrooms Above Ground | 1 |
| Bedrooms Below Ground | 1 |
| Bedrooms Total | 2 |
| Age | New Building |
| Appliances | Dishwasher, Dryer, Microwave, Washer, Refrigerator |
| Cooling Type | Central Air Conditioning |
| Exterior Finish | Brick, Concrete |
| Fireplace Present | Yes |
| Flooring Type | Laminate |
| Heating Fuel | Natural Gas |
| Heating Type | Forced Air |
| Size Interior | 500 - 599 Ft2 |
| Type | Apartment |
Parking
| Underground | |
| Garage |
Land
| Acreage | No |
Rooms
| Level | Type | Length | Width | Dimensions |
|---|---|---|---|---|
| Main Level | Living Room | 3.66 m | 3.06 m | 3.66 m x 3.06 m |
| Main Level | Kitchen | 2.8 m | 2.08 m | 2.8 m x 2.08 m |
| Main Level | Primary Bedroom | 3.06 m | 3.09 m | 3.06 m x 3.09 m |
| Main Level | Den | 1.7 m | 2.9 m | 1.7 m x 2.9 m |
| Main Level | Bathroom | Measurements not available |
Contact Us
Contact us for more information
Parvir Singh Jhajj
Salesperson
Homelife G1 Realty Inc.
202 - 2260 Bovaird Dr East
Brampton, Ontario L6R 3J5
202 - 2260 Bovaird Dr East
Brampton, Ontario L6R 3J5
(905) 793-7797
(905) 593-2619


















