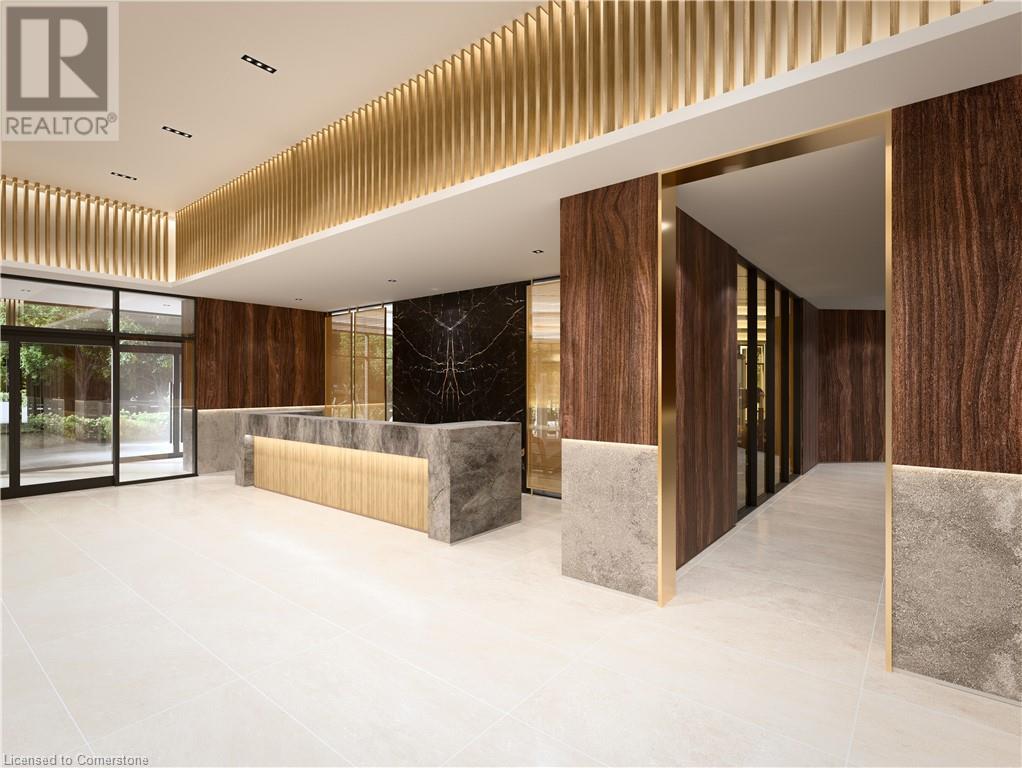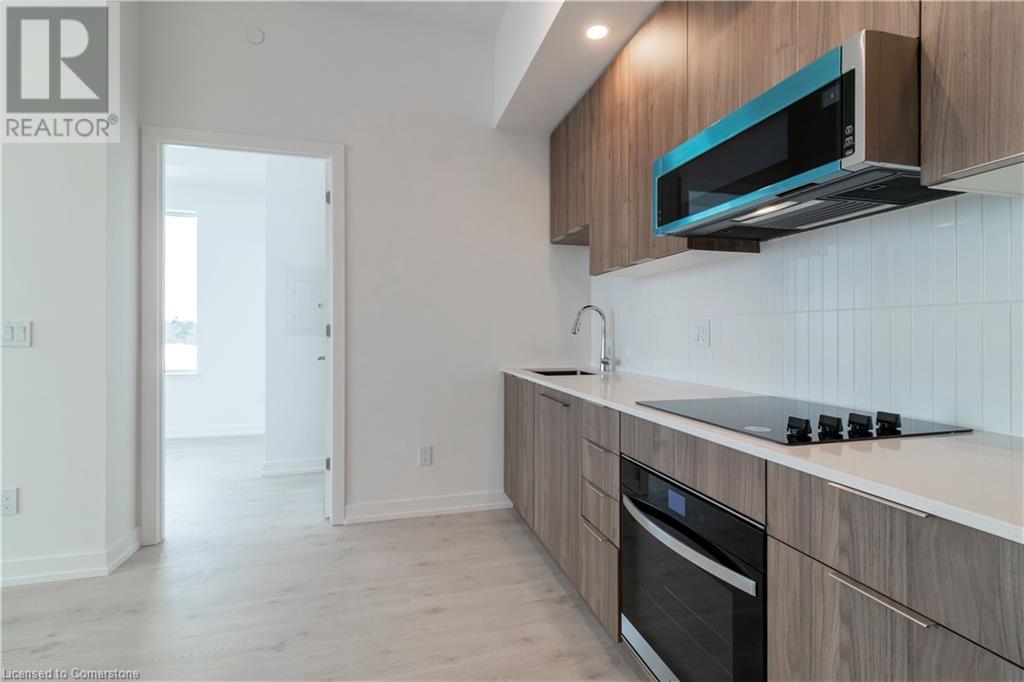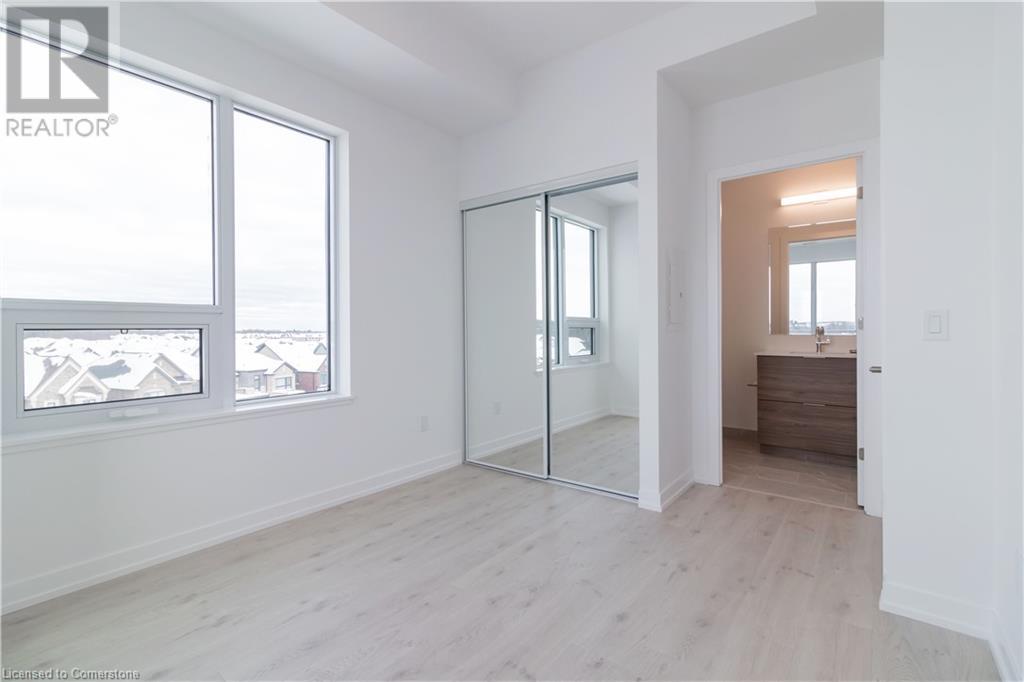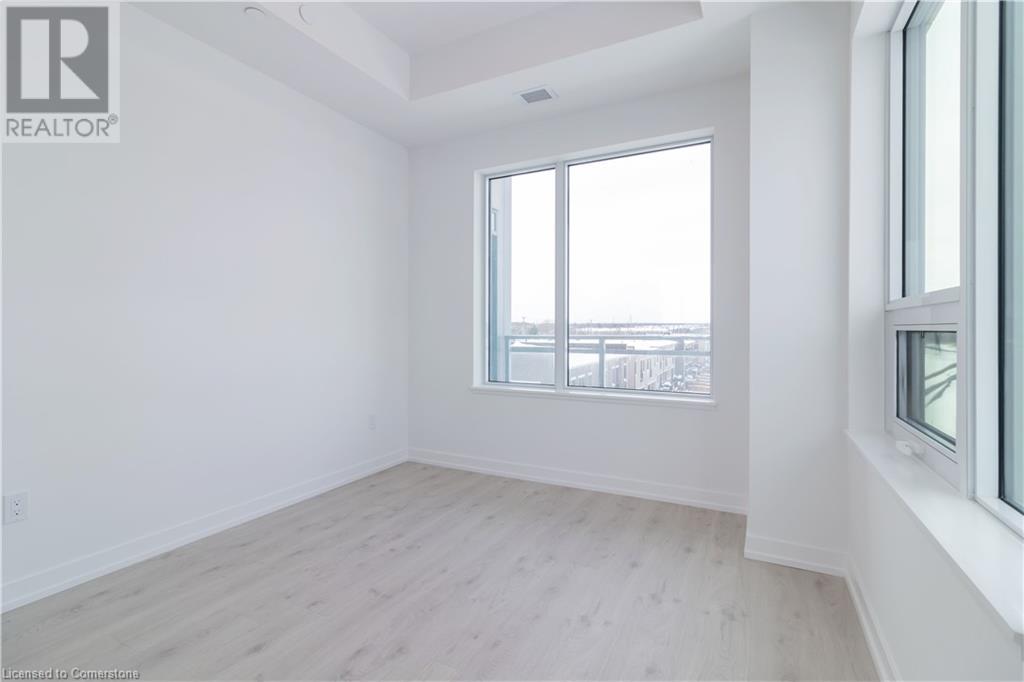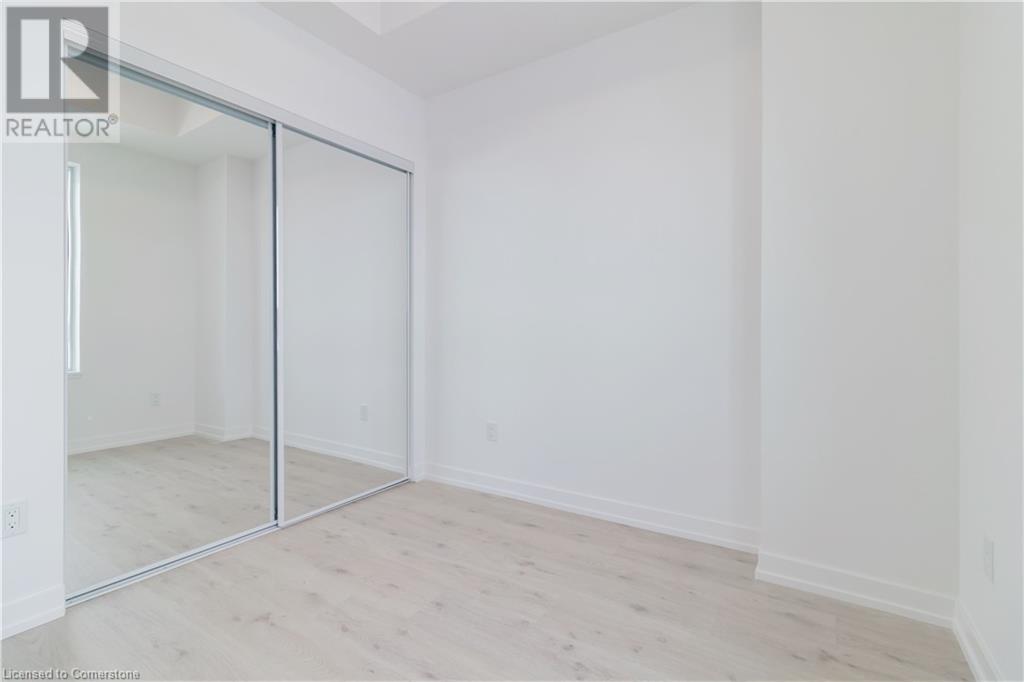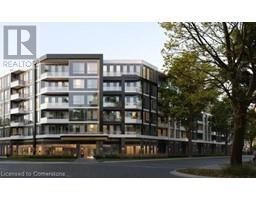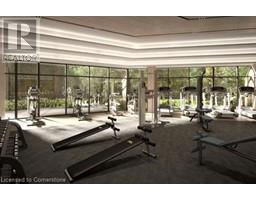2501 Saw Whet Boulevard Unit# 442 Oakville, Ontario L6M 5N2
$2,800 MonthlyInsurance
Modern urban luxury at it’s finest! Welcome to this beautiful brand new 2 bed, 2 bath condo unit at The Saw Whet Condos by Caivan. This spacious unit boasts 760 sq ft of space with 9’ ceilings and tonnes of natural light as well as 1 parking spot & locker. Floor to ceiling windows pull light throughout the unit and add an airy bright quality to the interior. Kitchen features built in European-urban style appliances and open concept layout. Plentiful amenity base includes 24/7 concierge, fitness room, yoga studio, co-working space, 2 x common area rooftop patios with BBQs, electric vehicle rental program with Kite (available in the underground garage), pet washing stations and more! Enjoy 1 Month Free! Located in desirable Glen Abbey neighbourhood, just minutes from highway, GO transit, and downtown Oakville. (id:50886)
Property Details
| MLS® Number | 40702458 |
| Property Type | Single Family |
| Amenities Near By | Public Transit, Shopping |
| Features | Balcony |
| Parking Space Total | 1 |
Building
| Bathroom Total | 2 |
| Bedrooms Above Ground | 2 |
| Bedrooms Total | 2 |
| Amenities | Exercise Centre, Party Room |
| Appliances | Dishwasher, Dryer, Refrigerator, Stove, Washer, Microwave Built-in |
| Basement Type | None |
| Construction Style Attachment | Attached |
| Cooling Type | Central Air Conditioning |
| Exterior Finish | Concrete, Other, Steel |
| Heating Fuel | Geo Thermal |
| Heating Type | Heat Pump |
| Stories Total | 1 |
| Size Interior | 760 Ft2 |
| Type | Apartment |
| Utility Water | Municipal Water |
Parking
| Underground | |
| None | |
| Visitor Parking |
Land
| Access Type | Highway Access |
| Acreage | No |
| Land Amenities | Public Transit, Shopping |
| Sewer | Municipal Sewage System |
| Size Total Text | Unknown |
| Zoning Description | Rm4 |
Rooms
| Level | Type | Length | Width | Dimensions |
|---|---|---|---|---|
| Main Level | Laundry Room | Measurements not available | ||
| Main Level | 4pc Bathroom | Measurements not available | ||
| Main Level | Bedroom | 8'11'' x 9'5'' | ||
| Main Level | Full Bathroom | Measurements not available | ||
| Main Level | Primary Bedroom | 10'7'' x 9'7'' | ||
| Main Level | Kitchen | 22'7'' x 10'11'' |
https://www.realtor.ca/real-estate/27982212/2501-saw-whet-boulevard-unit-442-oakville
Contact Us
Contact us for more information
Robert Alexander Mcfee
Salesperson
1 (800) 344-0901
191 King St. S., Ut.101
Waterloo, Ontario N2J 1R1
1 (800) 344-0901
1 (800) 344-0901


