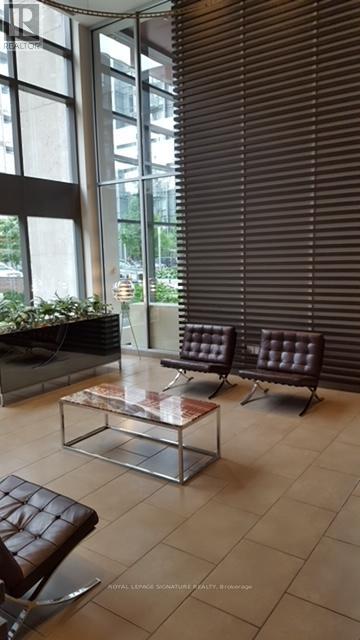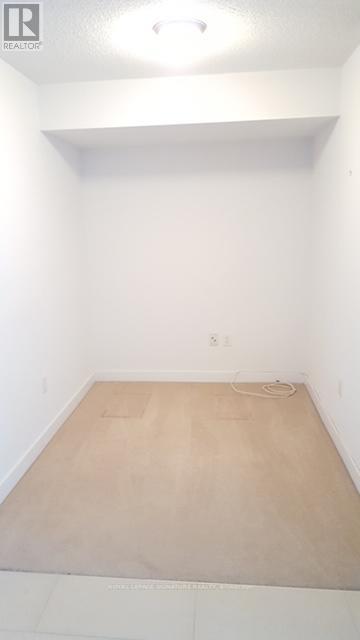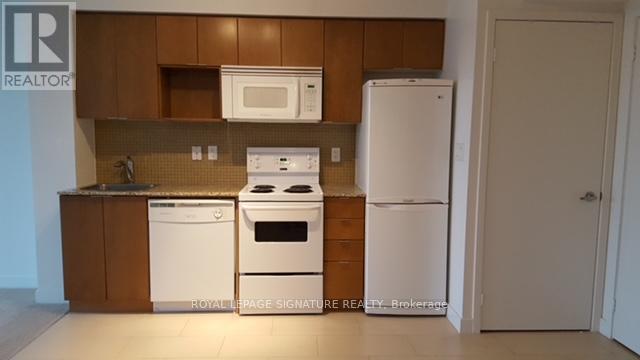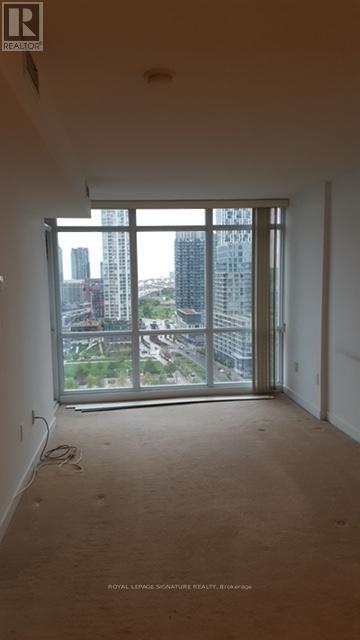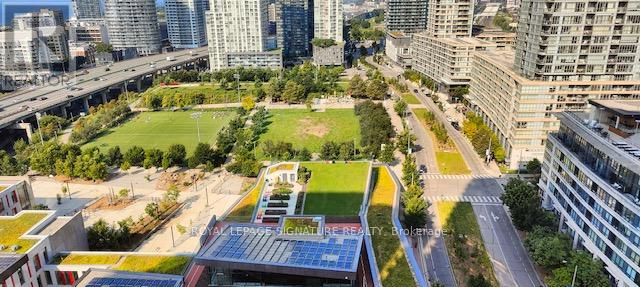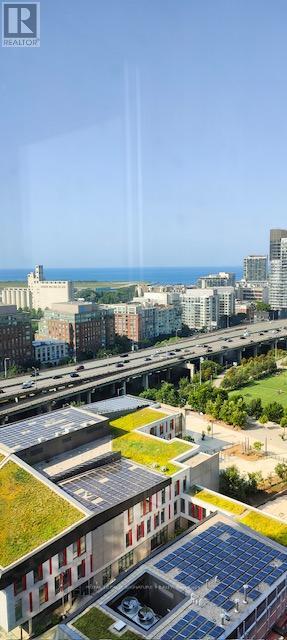2502 - 15 Fort York Boulevard Toronto, Ontario M5V 3Y4
$2,550 Monthly
Condos At City Place! Bright, Spacious& Clean, True 1 Bedroom + Den Including 1 Parking and Locker In Heart Of Downtown. On A High Floor With Beautiful Lake & City Views. Large Den Provides For Home Office Or 2nd Bedroom. Upgraded Kitchen With Stainless Steel Appliance & Granite Counters, Ensuite Laundry with Front Loading Washer & Dryer ,4 Pc Washroom. Located Walking Distance To Financial District & King West. 24/7 concierge, swimming pool, sauna, hot tub, gyms, basketball court, ping pong, billiards, guest suites, and a party room on the 27thfloor. Tenant Pay Own Hydro &Tenant Insurance. Unit is currently tenanted and vacating on Nov1. Pardon the mess as the tenant is packing. Flooring to be replaced a will be ready on move in date. Place to be properly cleaned by landlord before move in date (id:50886)
Property Details
| MLS® Number | C12452183 |
| Property Type | Single Family |
| Community Name | Waterfront Communities C1 |
| Amenities Near By | Hospital, Park, Public Transit |
| Community Features | Pet Restrictions, Community Centre |
| Features | Balcony, Carpet Free, In Suite Laundry |
| Parking Space Total | 1 |
Building
| Bathroom Total | 1 |
| Bedrooms Above Ground | 1 |
| Bedrooms Below Ground | 1 |
| Bedrooms Total | 2 |
| Age | 16 To 30 Years |
| Amenities | Security/concierge, Exercise Centre, Storage - Locker |
| Appliances | Oven - Built-in, Range, All, Furniture, Window Coverings |
| Cooling Type | Central Air Conditioning |
| Exterior Finish | Concrete |
| Fire Protection | Smoke Detectors |
| Heating Fuel | Natural Gas |
| Heating Type | Forced Air |
| Size Interior | 600 - 699 Ft2 |
| Type | Apartment |
Parking
| No Garage |
Land
| Acreage | No |
| Land Amenities | Hospital, Park, Public Transit |
Rooms
| Level | Type | Length | Width | Dimensions |
|---|---|---|---|---|
| Flat | Living Room | 4.25 m | 2.86 m | 4.25 m x 2.86 m |
| Flat | Dining Room | 4.25 m | 2.86 m | 4.25 m x 2.86 m |
| Flat | Kitchen | 3.36 m | 2.81 m | 3.36 m x 2.81 m |
| Flat | Primary Bedroom | 3.05 m | 3.05 m | 3.05 m x 3.05 m |
| Flat | Den | 2.05 m | 2.62 m | 2.05 m x 2.62 m |
Contact Us
Contact us for more information
Nadia Bint Rafael
Broker
201-30 Eglinton Ave West
Mississauga, Ontario L5R 3E7
(905) 568-2121
(905) 568-2588

