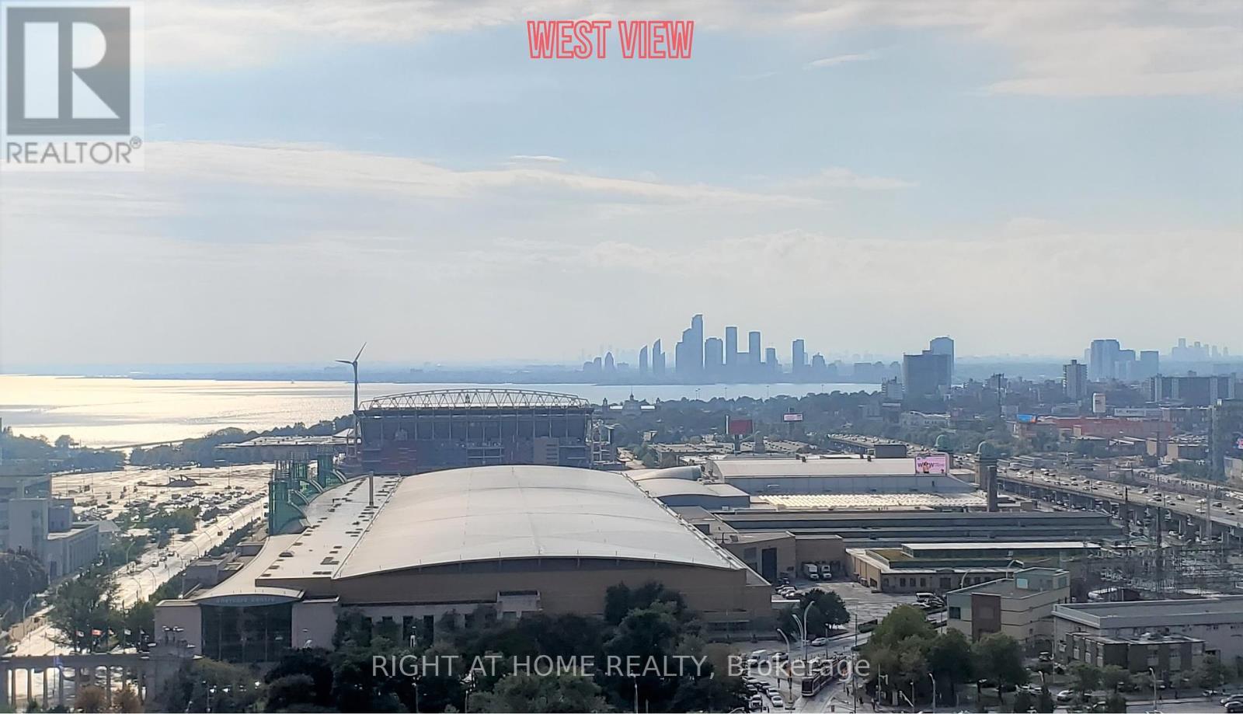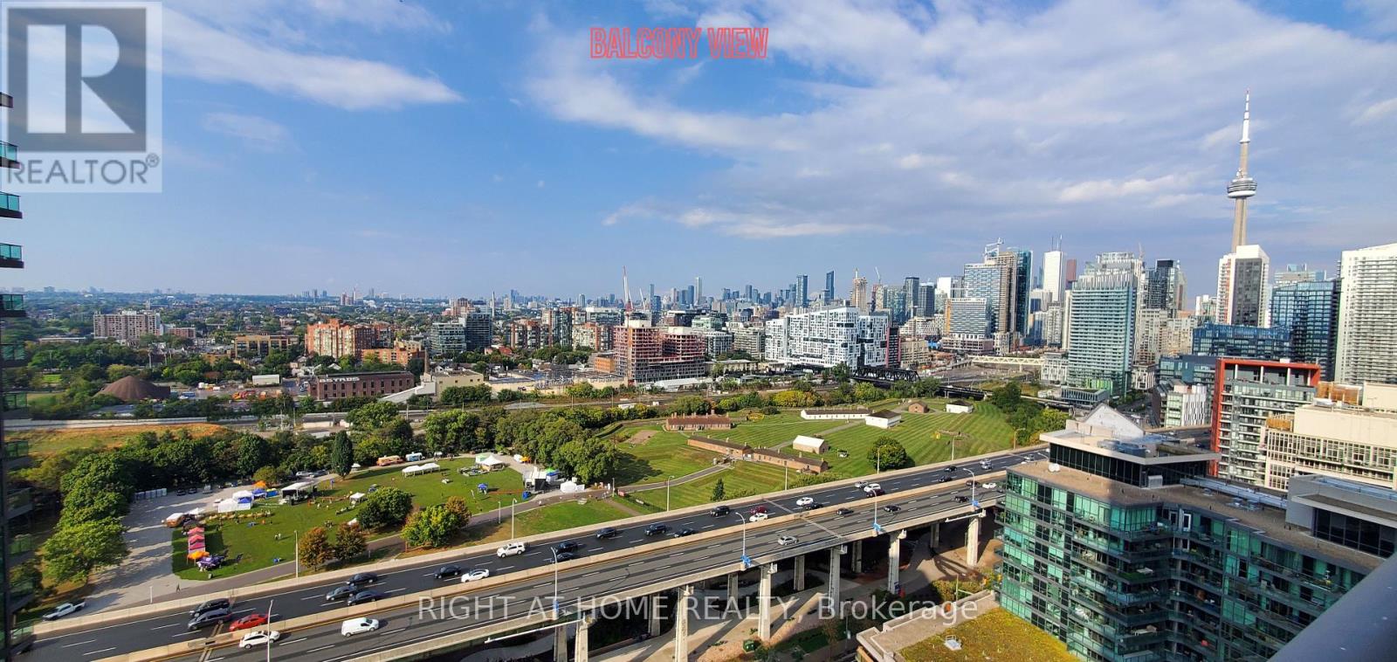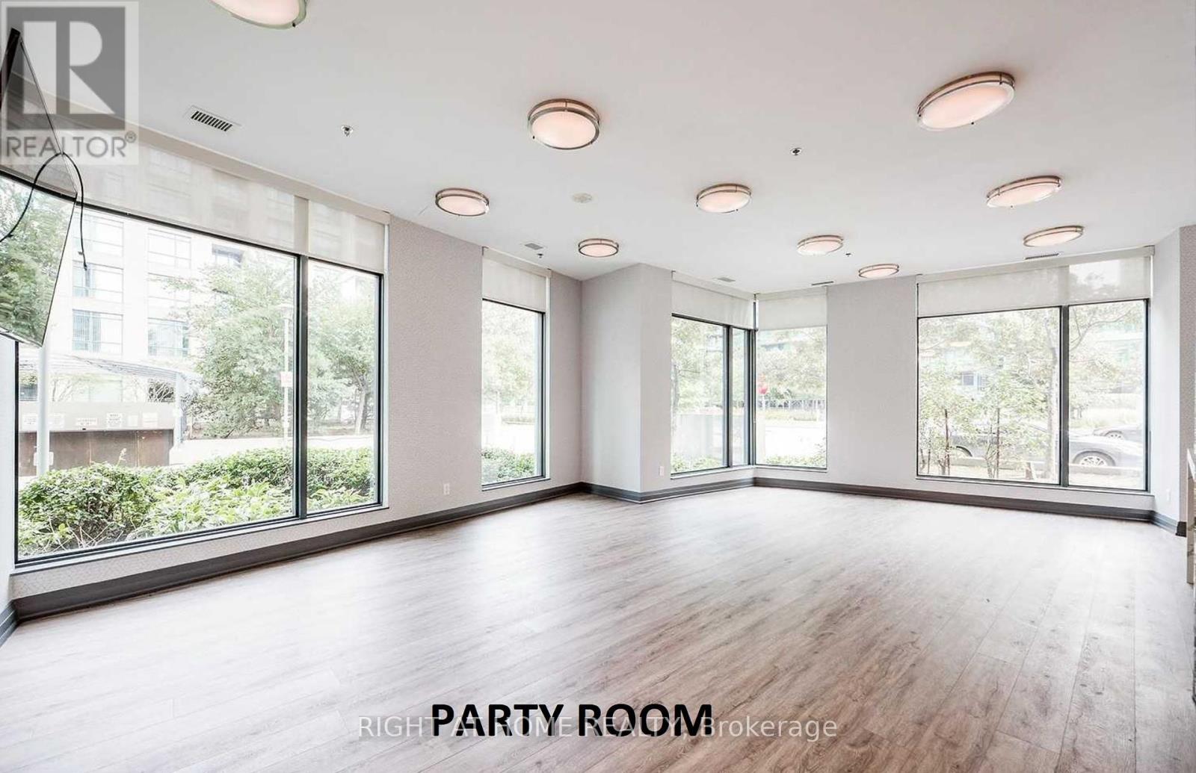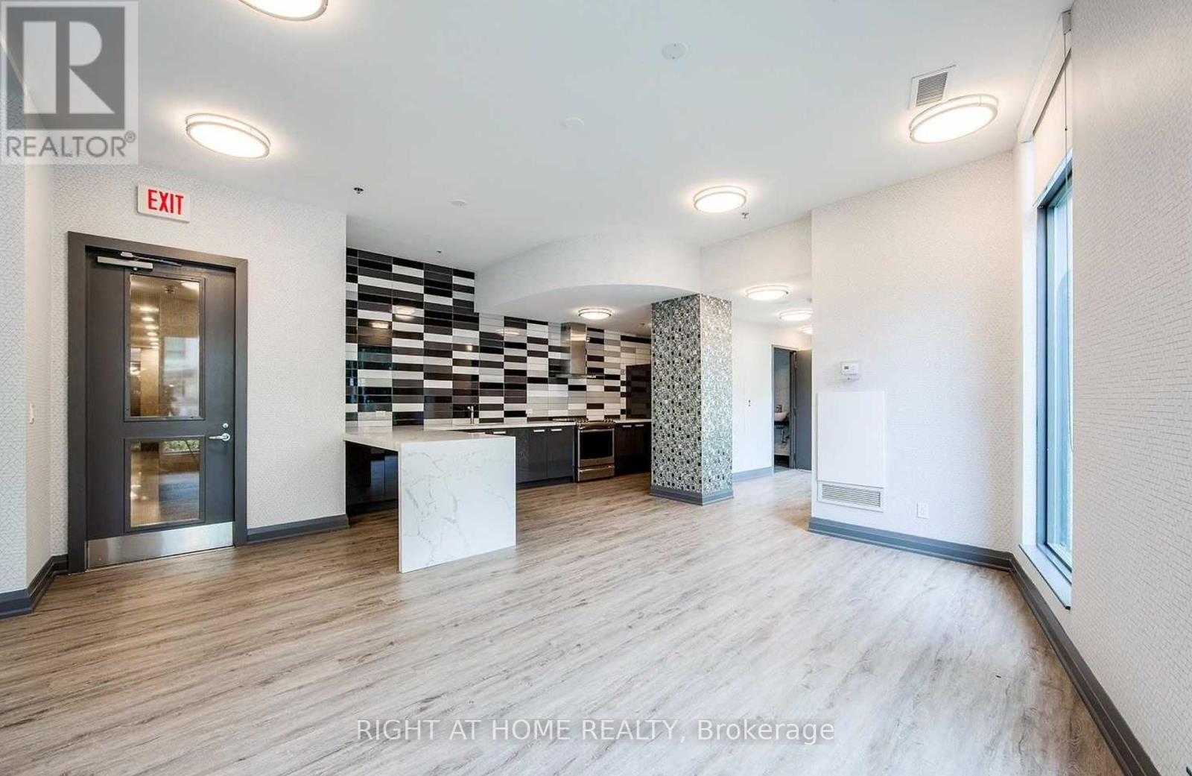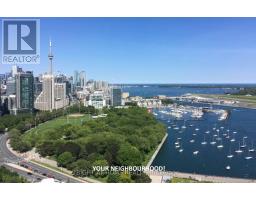2502 - 219 Fort York Boulevard Toronto, Ontario M5V 1B1
$689,900Maintenance, Common Area Maintenance, Heat, Insurance, Parking, Water
$621 Monthly
Maintenance, Common Area Maintenance, Heat, Insurance, Parking, Water
$621 MonthlyWelcome To Your Corner Unit Condo With Views Of The Toronto Skyline, With Partial CN Tower and Lake Views Too!! Can Be Sold Fully Furnished If Desired, Fully Equipped, 1 Bedroom, 3 Beds (1 Queen, 1 Daybed-2 Bunks)!! Move Right In With Just Your Clothes & Enjoy Your New Life In Downtown Toronto!! Stylish Modern Finishes W. Quartz Counters, Ceramic Backsplash, Modern Laminate Flooring and Approx 663sqft of A Wide Open Corner Layout! Floor To Ceiling Windows That Beautifully Light Up The Space With Sun, With Views Of The Whole City, CN Tower & The Lake!! Views & Walking Distance To Fort York, The Bentway, Stackt Market, CNE & Fair Grounds! Walking Distance To Coronation Park, Trillium Park, Ontario Place & CNE!! Walk To Loblaws, Dollarama, Restaurants, Starbucks & More! Right Across Streetcar, One Stop Away From Exhibition Go Station On Lakeshore West Line! Parking W/Double Bicycle Rack, Locker & Most Utilities Included!! Most Family/Pet-Friendly & Well-Balanced Neighbourhood! Clean, Fresh Spaces and Air, Feel Like You Are Living in The Suburbs in the Heart Of The City!! **** EXTRAS **** Future King/Bathurst Subway Station nearby and Ontario Place Is Being Fully Redeveloped! (id:50886)
Property Details
| MLS® Number | C11948545 |
| Property Type | Single Family |
| Community Name | Waterfront Communities C1 |
| Community Features | Pet Restrictions |
| Features | Balcony, Carpet Free |
| Parking Space Total | 1 |
| View Type | City View, Lake View, View Of Water |
Building
| Bathroom Total | 1 |
| Bedrooms Above Ground | 1 |
| Bedrooms Total | 1 |
| Amenities | Visitor Parking, Security/concierge, Exercise Centre, Party Room, Storage - Locker |
| Appliances | Dryer, Washer, Window Coverings |
| Cooling Type | Central Air Conditioning |
| Exterior Finish | Concrete |
| Flooring Type | Laminate |
| Heating Fuel | Electric |
| Heating Type | Heat Pump |
| Size Interior | 600 - 699 Ft2 |
| Type | Apartment |
Parking
| Underground | |
| Garage |
Land
| Acreage | No |
Rooms
| Level | Type | Length | Width | Dimensions |
|---|---|---|---|---|
| Main Level | Living Room | 6.25 m | 3.99 m | 6.25 m x 3.99 m |
| Main Level | Dining Room | 6.25 m | 3.99 m | 6.25 m x 3.99 m |
| Main Level | Kitchen | 3.26 m | 2.68 m | 3.26 m x 2.68 m |
| Main Level | Primary Bedroom | 3.78 m | 3.75 m | 3.78 m x 3.75 m |
Contact Us
Contact us for more information
Shy Bhasin
Salesperson
(416) 949-7275
www.facebook.com/shybhasin
ca.linkedin.com/in/shybhasin/
480 Eglinton Ave W #34
Mississauga, Ontario L5R 0G2
(905) 565-9200
(905) 565-6677
www.rightathomerealty.com/














