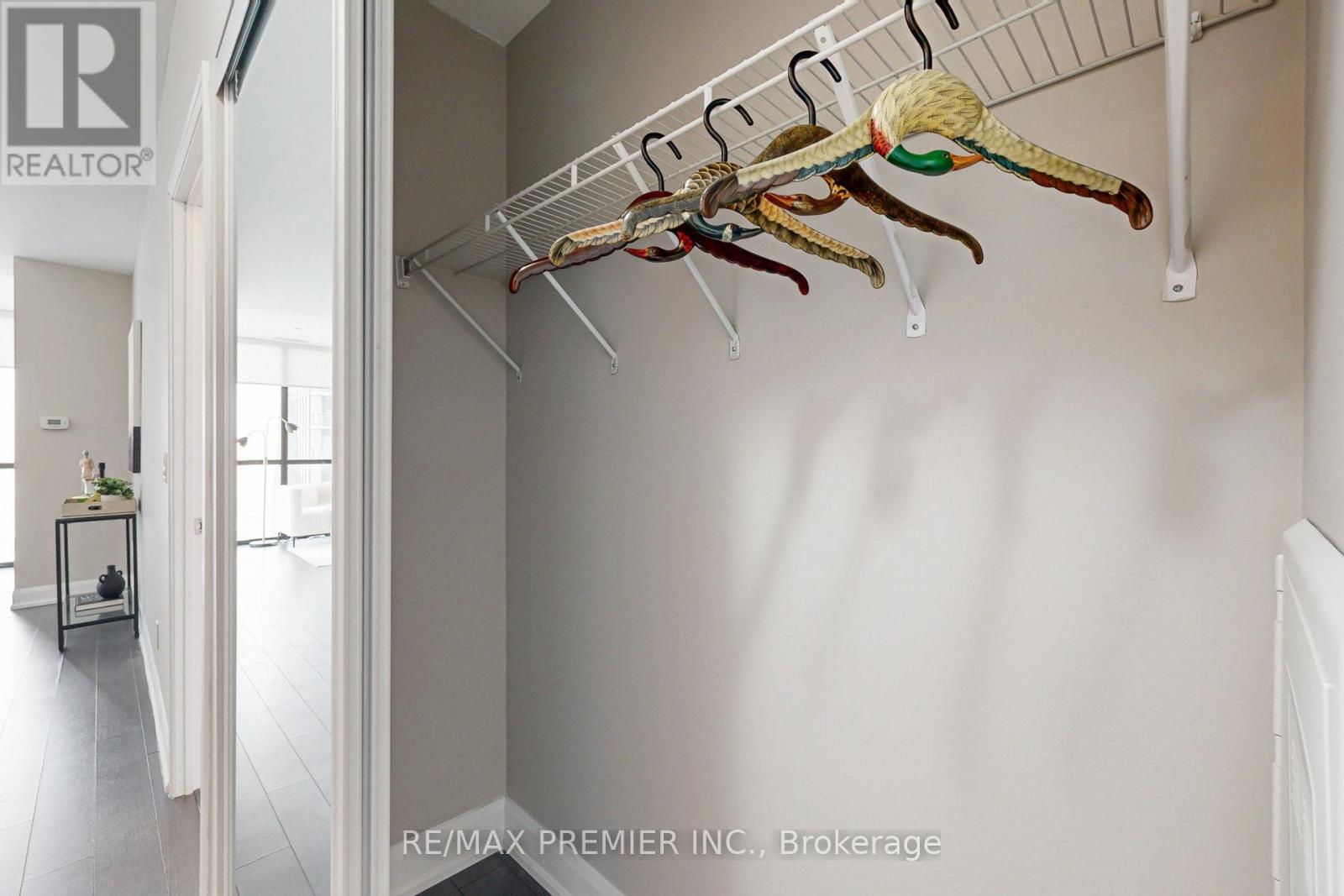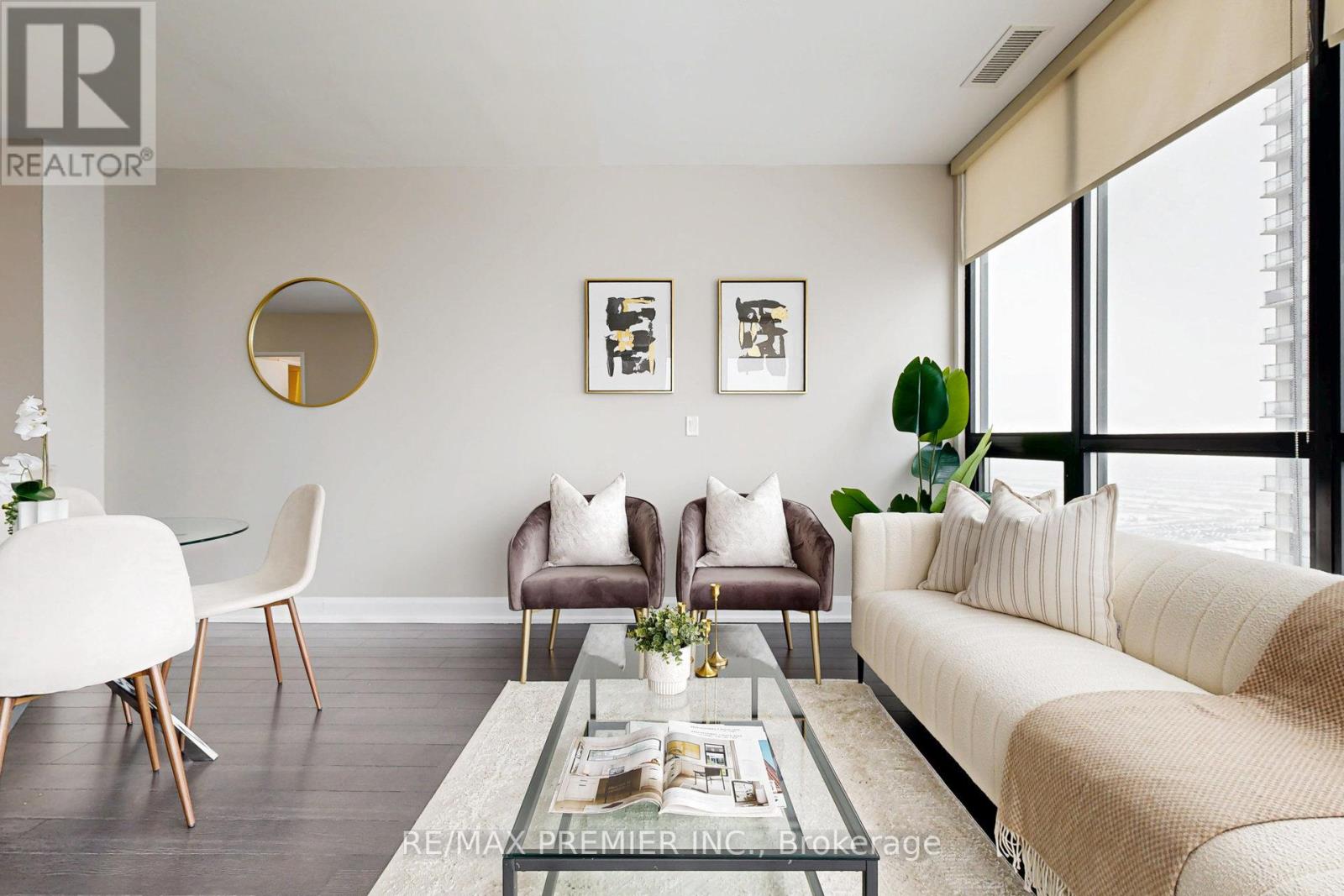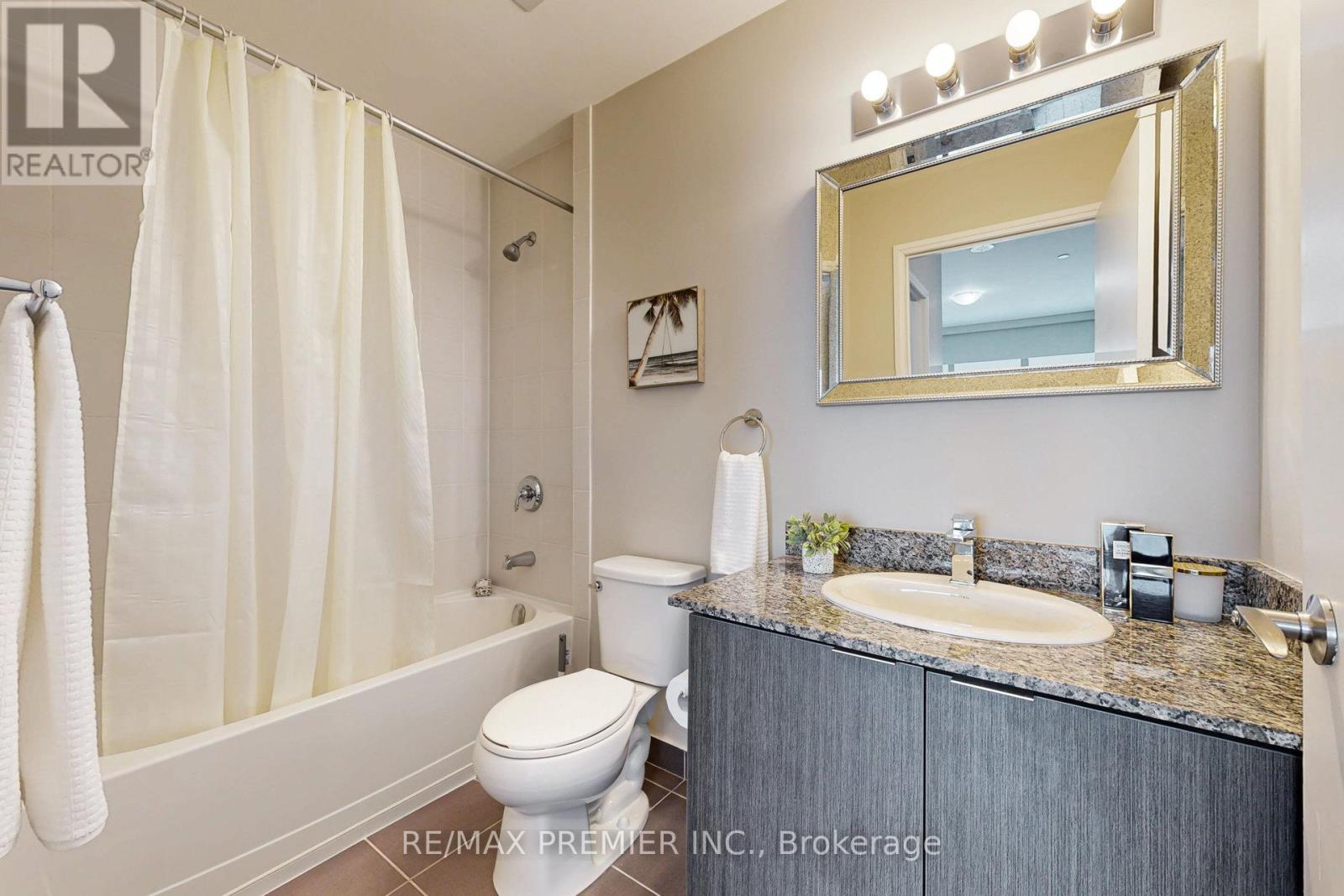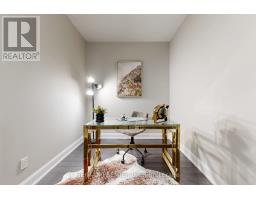2502 - 2910 Highway 7 Road W Vaughan, Ontario L4K 1W8
$648,800Maintenance, Heat, Common Area Maintenance, Insurance, Parking
$650.25 Monthly
Maintenance, Heat, Common Area Maintenance, Insurance, Parking
$650.25 MonthlyWELCOME to SUITE 2502, Tuxedo-Style Living In EXPO2, A Unique Condo Building Offering A LUXURIOUS Setup With Unparalleled City AMENITIES. PERFECT for 1ST TIME HOME-BUYERS with Vendor Take Back[VTB].Wake Up Each Day To Awe-Inspiring Sunrises & PANORAMIC CITY VIEWS from 9FT FLOOR-to-CEILING WINDOWS. This Stunning Pristine ONE BEDROOM + DEN, Offering Versatile Options by Converting to a STUDIO/OFFICE/GUEST BEDROOM, Boasts an Intelligently Designed OPEN CONCEPT FLOOR PLAN with Generous Sq Footage you can call Home. Beautiful CHEF'S DELIGHT KITCHEN , complete with S.S. APPLIANCES and sparkling GRANITE BACKSPLASH & GRANITE COUNTER TOPS, for Entertaining or quick meals as BREAKFAST BAR . ENTIRE SUITE Freshly PAINTED In Contemporary Hues Complimented with Stylish WINDOW COVERINGS Creating a Chic & Warm Atmosphere Enhancing Everyday Living. Convenient DOUBLE DOOR MIRRORED CLOSET in Foyer & WALK-IN CLOSET in PRIMARY BEDROOM provide an ABUNDANCE of STORAGE for all your belongings. Steps Away From VAUGHAN METROPOLITAN SUBWAY with easy Access to Hwys 400 & 407 you are seamlessly connected to the GTA. Explore the vibrant Neighbourhood Arts, Entertainment/Nightlife Hub featuring Restaurants, Cafe's, Boutiques & Convenience Of Nearby LCBO & Vaughan Mills. Staying Fit- break from stressful world, w/convenience Of State-Of-The-ART Fitness Centre; Steam Room; Yoga & Pilates Studio; Indoor Pool. For Your Outdoor Entertainment Or Relaxation. The Terrace & Bbqs are Perfect for Hosting Friends or Enjoying Serene Nights under the Moonlight. 24 Hour Concierge Services Makes for A Safe, Orderly Environment. For your Personal/ Family/Business Needs: Meeting/Party/Media Rooms & Theatre are readily available. **EXTRAS**VENDOR TAKE BACK MORTGAGE** ***INCLUDES S.S Refrigerator; Glass Counter Top Stove & Oven; Built In Microwave & Exhaust Fan; Built In S.S. Dishwasher; Stacked Washer-Dryer; All Window Coverings; All Electric Light Fixtures; All Bathroom Mirrors; All Racks/Shelving In Closets (id:50886)
Property Details
| MLS® Number | N11896322 |
| Property Type | Single Family |
| Community Name | Vaughan Corporate Centre |
| Amenities Near By | Hospital, Place Of Worship, Public Transit |
| Community Features | Pet Restrictions |
| Features | Wheelchair Access, Carpet Free, In Suite Laundry, Guest Suite |
| Parking Space Total | 1 |
| View Type | View |
Building
| Bathroom Total | 2 |
| Bedrooms Above Ground | 1 |
| Bedrooms Below Ground | 1 |
| Bedrooms Total | 2 |
| Age | 6 To 10 Years |
| Amenities | Security/concierge, Party Room, Visitor Parking, Storage - Locker |
| Appliances | Garage Door Opener Remote(s) |
| Cooling Type | Central Air Conditioning |
| Exterior Finish | Concrete |
| Flooring Type | Laminate |
| Half Bath Total | 1 |
| Heating Fuel | Natural Gas |
| Heating Type | Forced Air |
| Size Interior | 800 - 899 Ft2 |
| Type | Apartment |
Parking
| Underground |
Land
| Acreage | No |
| Land Amenities | Hospital, Place Of Worship, Public Transit |
Rooms
| Level | Type | Length | Width | Dimensions |
|---|---|---|---|---|
| Flat | Living Room | 15 m | 14.1 m | 15 m x 14.1 m |
| Flat | Dining Room | 15 m | 14.1 m | 15 m x 14.1 m |
| Flat | Kitchen | 8.89 m | 10.6 m | 8.89 m x 10.6 m |
| Flat | Primary Bedroom | 12.6 m | 10.1 m | 12.6 m x 10.1 m |
| Flat | Den | 6.99 m | 8.69 m | 6.99 m x 8.69 m |
| Flat | Foyer | 2.3 m | 2.1 m | 2.3 m x 2.1 m |
Contact Us
Contact us for more information
Melina Zeppieri
Salesperson
melinazeppieri.com/
www.facebook.com/melina.zeppieri
www.twitter.com/melinazeppieri
www.linkedin.com/in/melinazeppieri
9100 Jane St Bldg L #77
Vaughan, Ontario L4K 0A4
(416) 987-8000
(416) 987-8001





































































