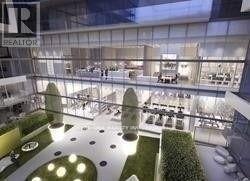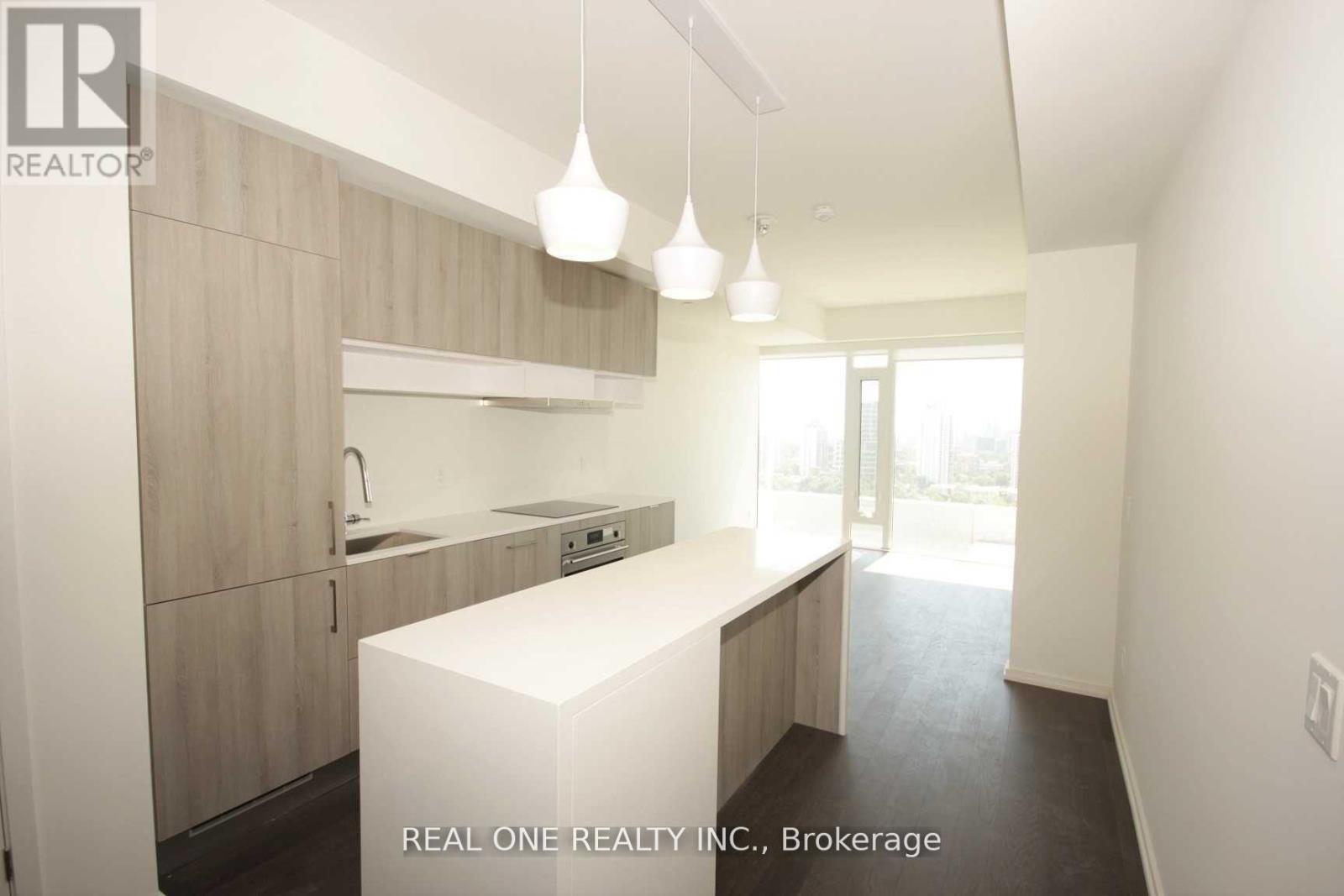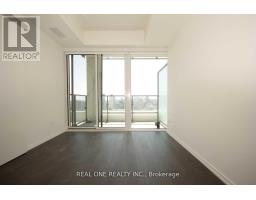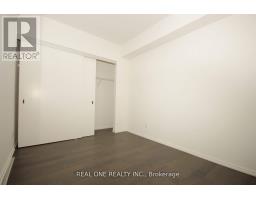2502 - 5 Soudan Avenue Toronto, Ontario M4S 0B1
$3,200 Monthly
Love + live in this 2 bed / 2 bath bright south view suite at the award winning art shoppe! Incredible split bedroom layout filled with sparkling natural sunlight and w/o balconies * unrivaled for it's convenience, within steps to everything you could desire! A rich array of amenities leaves nothing to the imagination * step away from two subway lines cross Toronto * 96/100 walk score * unobstructed downtown skyline views. **** EXTRAS **** Luxurious integrated kitchen appl w/breakfast island. Ensuite laundry * tons of closet space. One parking included * no pets and non smoker. (id:50886)
Property Details
| MLS® Number | C10409190 |
| Property Type | Single Family |
| Neigbourhood | Davisville |
| Community Name | Mount Pleasant West |
| AmenitiesNearBy | Public Transit |
| CommunityFeatures | Pet Restrictions |
| Features | Balcony, Carpet Free |
| ParkingSpaceTotal | 1 |
| PoolType | Outdoor Pool |
| ViewType | View |
Building
| BathroomTotal | 2 |
| BedroomsAboveGround | 2 |
| BedroomsTotal | 2 |
| Amenities | Security/concierge, Exercise Centre, Party Room, Recreation Centre |
| Appliances | Dishwasher, Dryer, Refrigerator, Stove, Washer |
| CoolingType | Central Air Conditioning |
| ExteriorFinish | Concrete |
| FlooringType | Hardwood |
| HeatingFuel | Natural Gas |
| HeatingType | Forced Air |
| SizeInterior | 699.9943 - 798.9932 Sqft |
| Type | Apartment |
Parking
| Underground |
Land
| Acreage | No |
| LandAmenities | Public Transit |
Rooms
| Level | Type | Length | Width | Dimensions |
|---|---|---|---|---|
| Ground Level | Living Room | 4.08 m | 5.63 m | 4.08 m x 5.63 m |
| Ground Level | Dining Room | 4.08 m | 5.63 m | 4.08 m x 5.63 m |
| Ground Level | Kitchen | 4.08 m | 5.63 m | 4.08 m x 5.63 m |
| Ground Level | Primary Bedroom | 3.44 m | 3.04 m | 3.44 m x 3.04 m |
| Ground Level | Bedroom 2 | 2.74 m | 2.74 m | 2.74 m x 2.74 m |
Interested?
Contact us for more information
Hong Tina Chen
Broker
15 Wertheim Court Unit 302
Richmond Hill, Ontario L4B 3H7
Steven Lixin Gu
Salesperson
15 Wertheim Court Unit 302
Richmond Hill, Ontario L4B 3H7



































