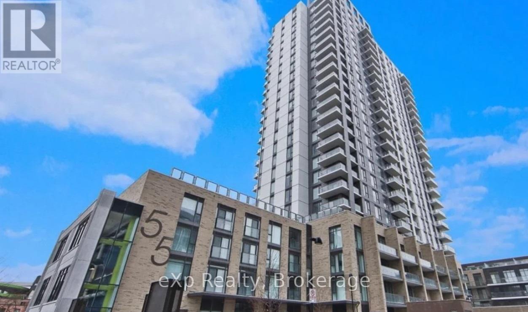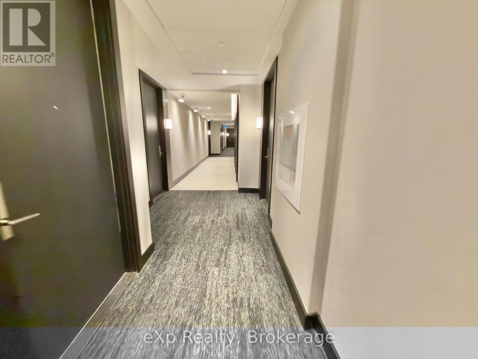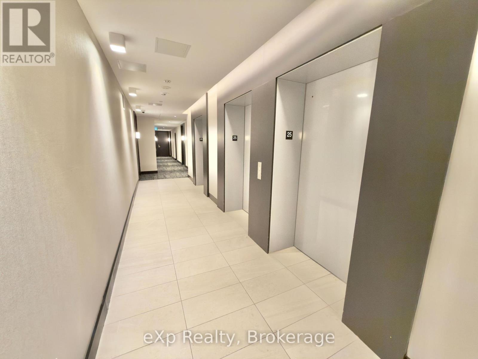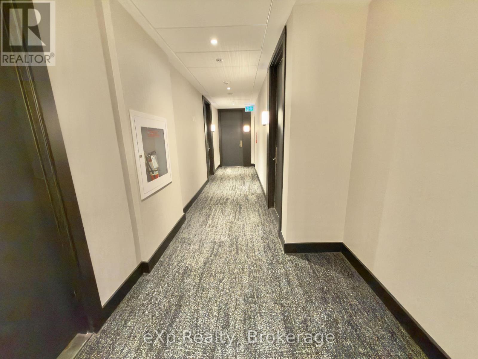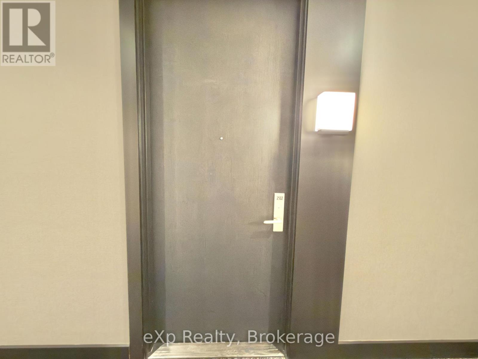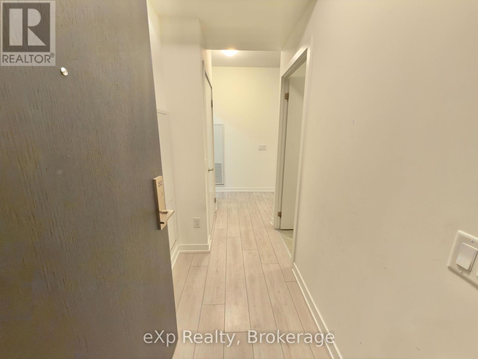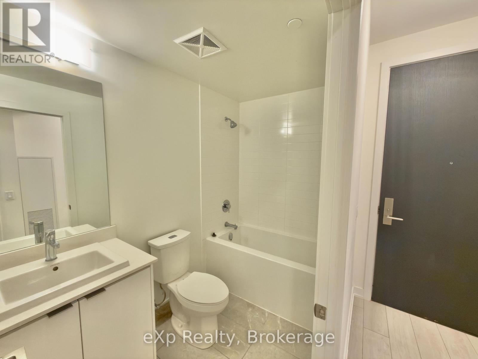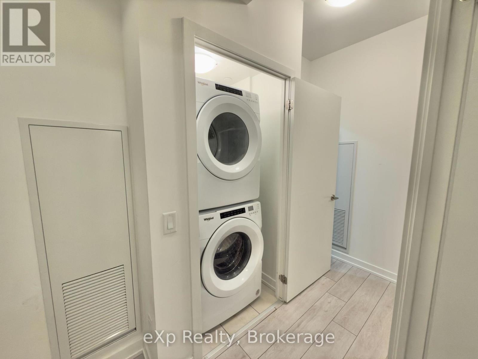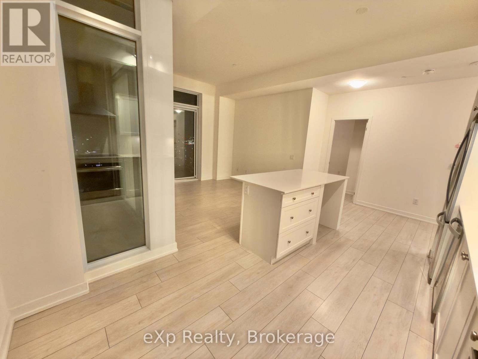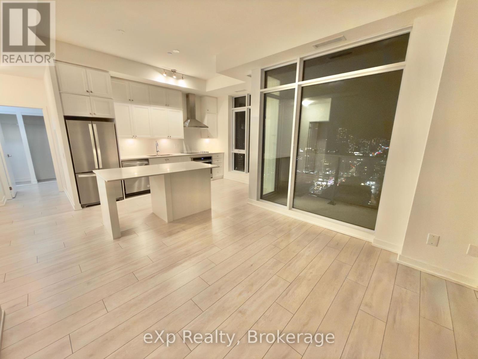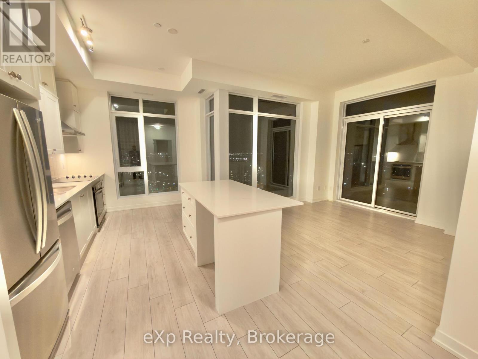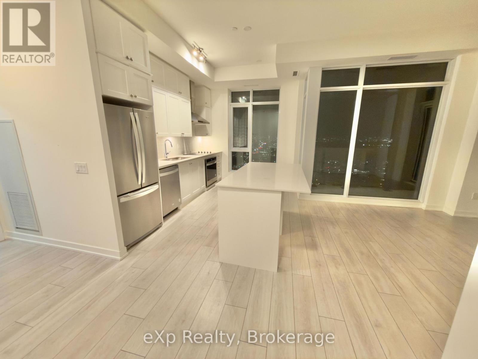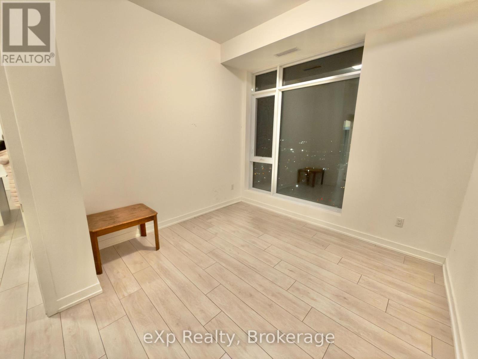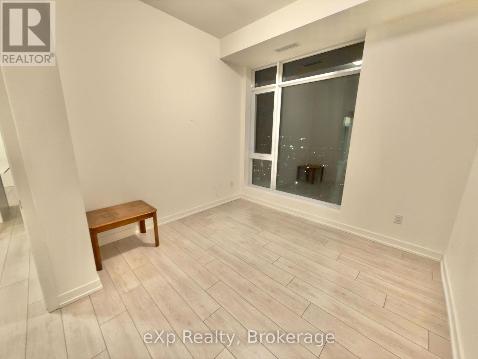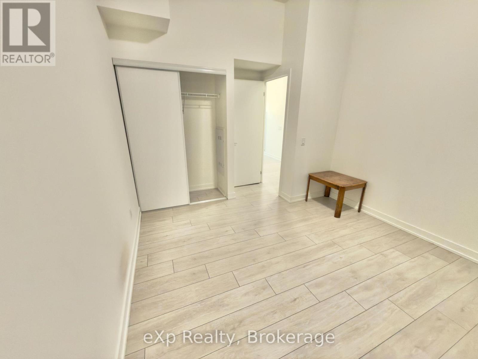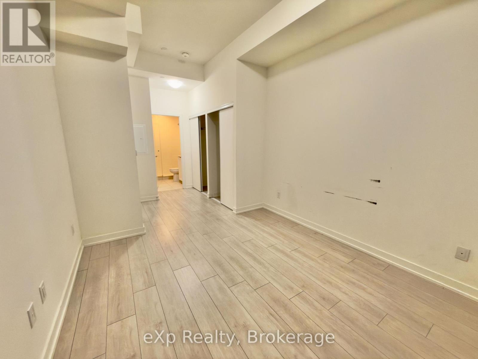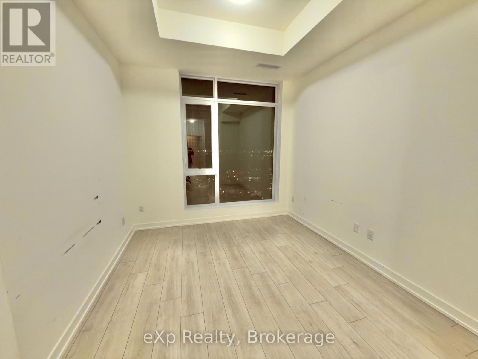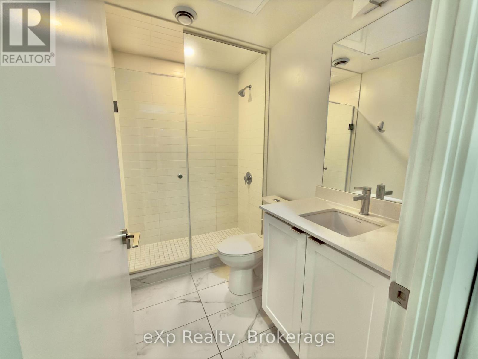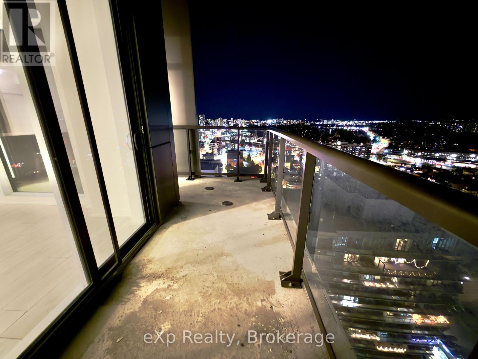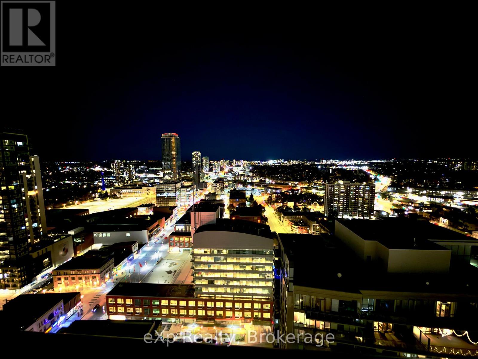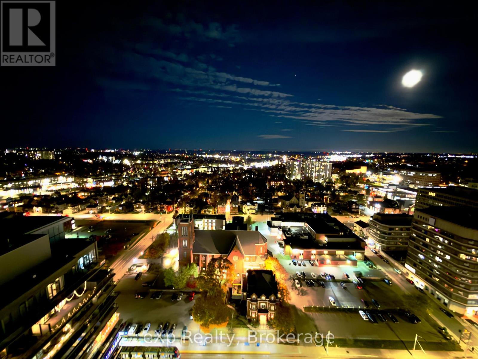2502 - 55 Duke Street W Kitchener, Ontario N2H 0C9
$2,700 Monthly
Experience urban living at its best in the heart of Downtown Kitchener at Young Condos! This beautifully designed 2-bedroom, 2-bathroom suite offers over 1,100 sq.ft. of living space with floor-to-ceiling windows that fill the home with natural light. The open-concept layout seamlessly connects the kitchen, dining, and living areas, and extends to a private wrap-around balcony where you can unwind and take in panoramic views of the city. The stylish kitchen features sleek finishes and a spacious layout. The primary bedroom includes a generous walk-in closet and a luxurious ensuite, while in-suite laundry adds everyday convenience. Located steps from the ION LRT station, and just minutes away from Victoria Park, trendy cafés, top-rated restaurants, boutique shops, and leading tech employers like Google and Oracle. Enjoy effortless commuting with nearby transit routes and Highway 7/8 access. Enjoy premium building amenities, including 24-hour security, a rooftop terrace with BBQs, a fitness centre with yoga studio, and a spacious party room. Call this stunning condo home, and discover upscale downtown living in Kitchener! (id:50886)
Property Details
| MLS® Number | X12520694 |
| Property Type | Single Family |
| Community Features | Pets Not Allowed |
| Features | Elevator, Balcony, In Suite Laundry |
| Parking Space Total | 1 |
Building
| Bathroom Total | 2 |
| Bedrooms Above Ground | 2 |
| Bedrooms Total | 2 |
| Amenities | Security/concierge, Exercise Centre, Party Room, Storage - Locker |
| Appliances | Dishwasher, Dryer, Microwave, Stove, Washer, Refrigerator |
| Basement Type | None |
| Cooling Type | Central Air Conditioning |
| Exterior Finish | Brick, Concrete |
| Heating Fuel | Natural Gas |
| Heating Type | Forced Air |
| Size Interior | 1,000 - 1,199 Ft2 |
| Type | Apartment |
Parking
| Underground | |
| Garage |
Land
| Acreage | No |
Rooms
| Level | Type | Length | Width | Dimensions |
|---|---|---|---|---|
| Main Level | Dining Room | 3.68 m | 5.56 m | 3.68 m x 5.56 m |
| Main Level | Living Room | 3.61 m | 4.06 m | 3.61 m x 4.06 m |
| Main Level | Kitchen | 3.68 m | 5.56 m | 3.68 m x 5.56 m |
| Main Level | Bedroom | 3.53 m | 3.35 m | 3.53 m x 3.35 m |
| Main Level | Bedroom | 3.07 m | 3.28 m | 3.07 m x 3.28 m |
https://www.realtor.ca/real-estate/29079207/2502-55-duke-street-w-kitchener
Contact Us
Contact us for more information
Miranda Drexler
Salesperson
mirandadrexler.affinityrealestate.ca/
www.facebook.com/miranda.drexler/
www.linkedin.com/in/miranda-drexler-91b89110b/
www.instagram.com/mirandadrexler/?hl=en
Hari Shukla
Salesperson
(647) 849-3180
harishukla.affinityrealestate.ca/
www.instagram.com/harishukla/
675 Riverbend Drive
Kitchener, Ontario N2K 3S3
(866) 530-7737
(647) 849-3180

