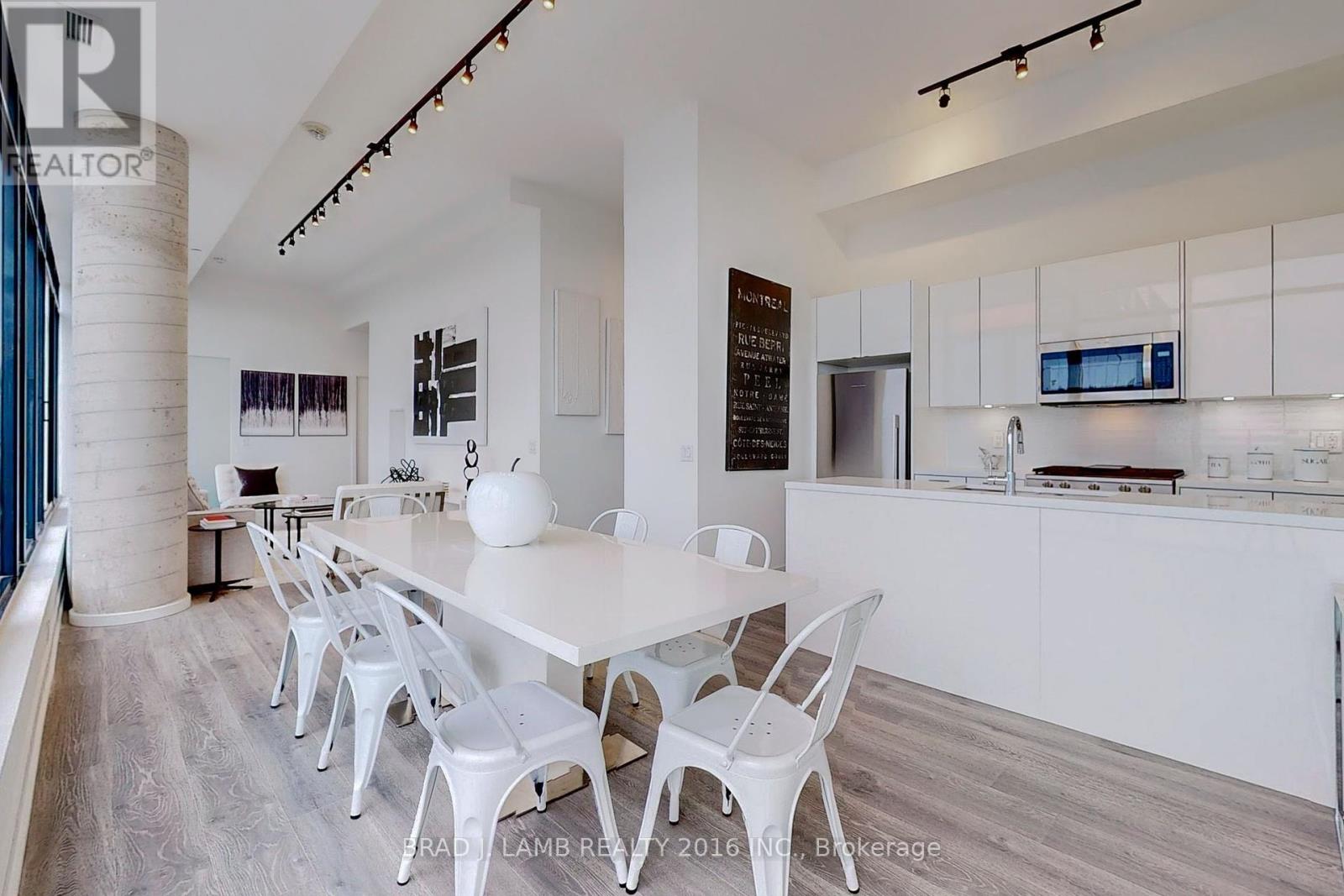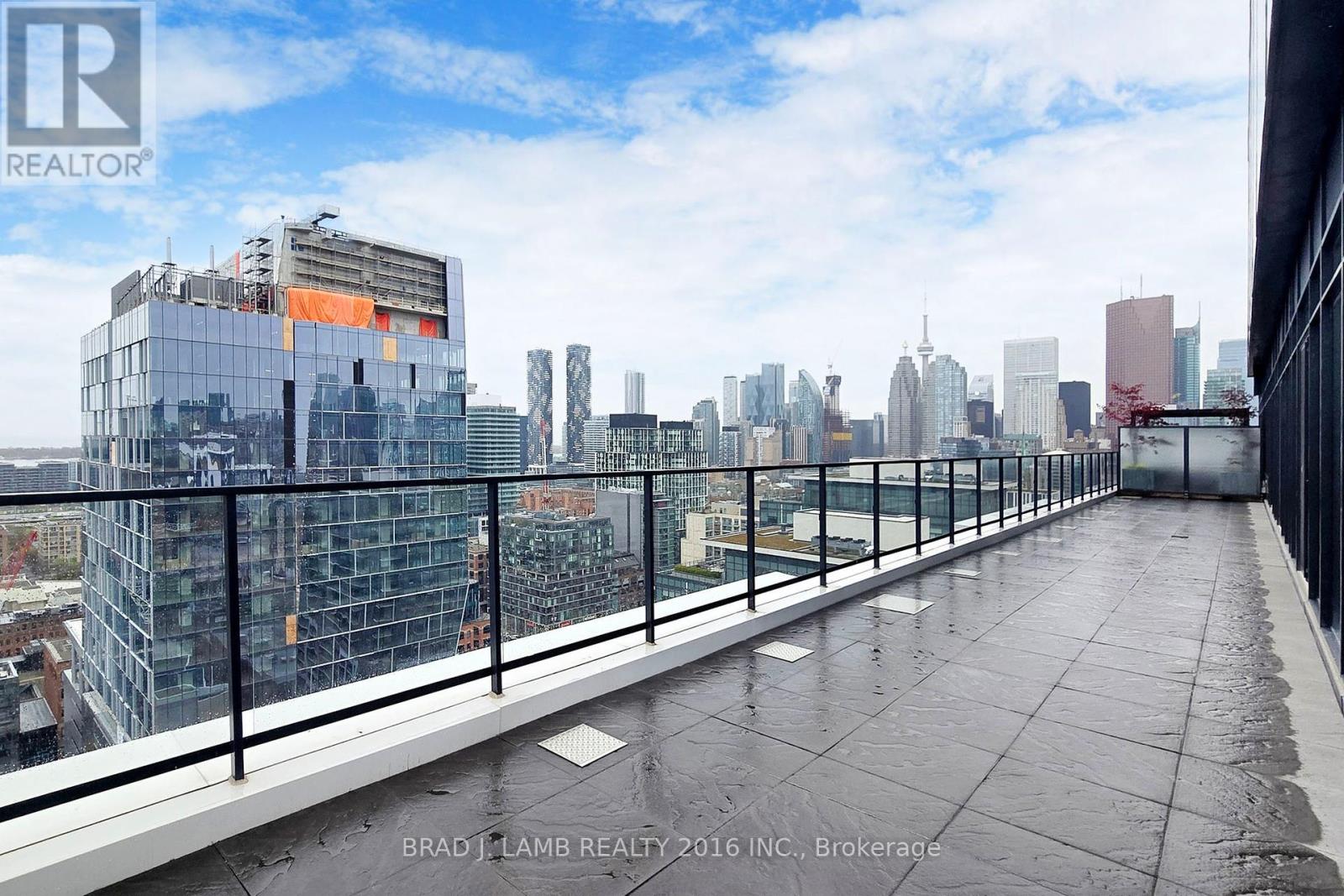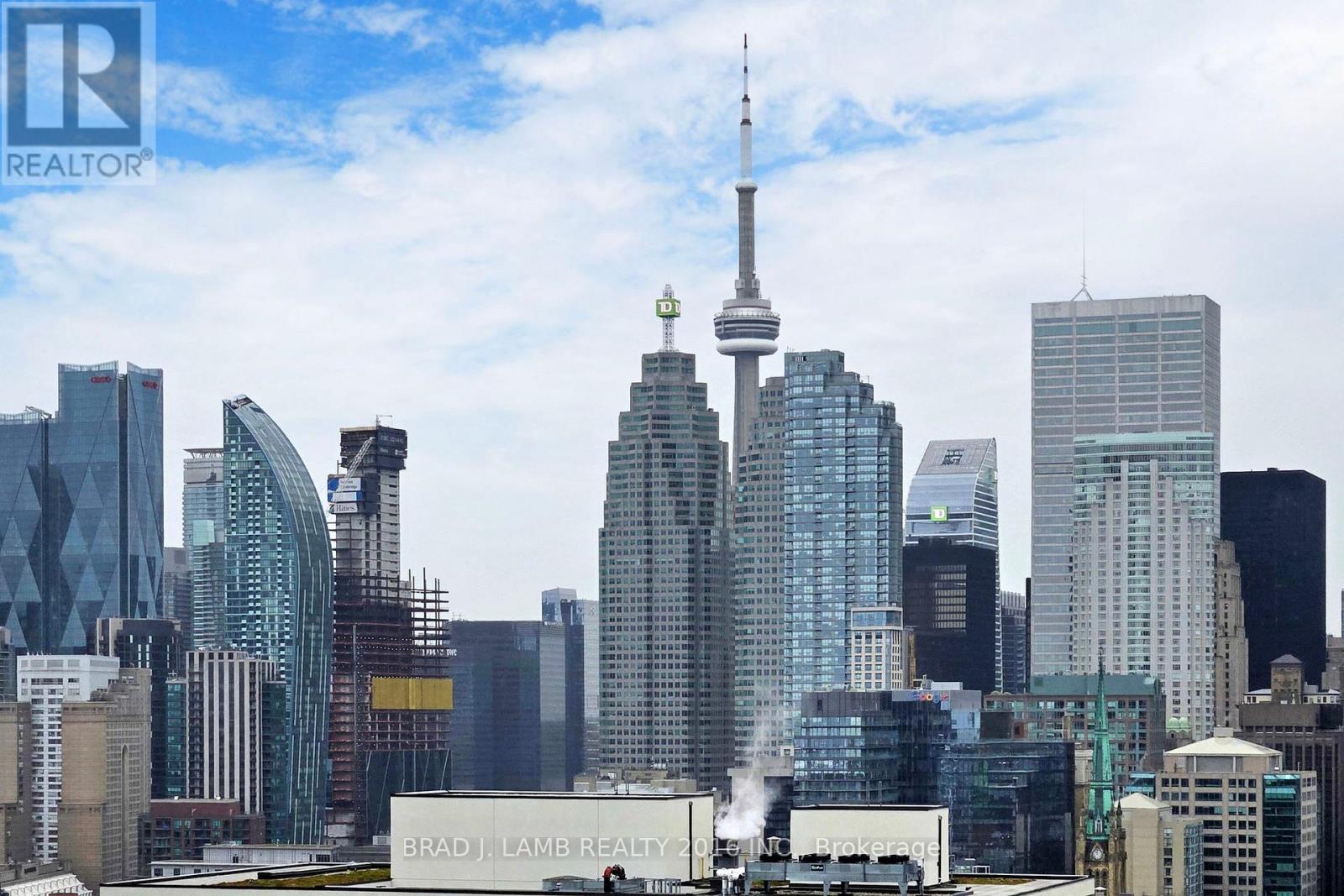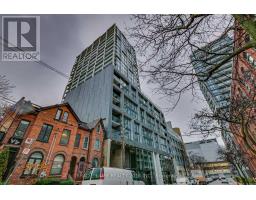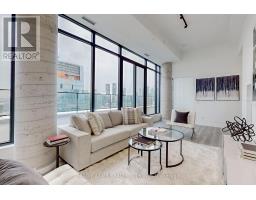2502 - 55 Ontario Street Toronto, Ontario M5A 0T8
$1,599,900Maintenance, Water, Insurance, Common Area Maintenance
$1,216.39 Monthly
Maintenance, Water, Insurance, Common Area Maintenance
$1,216.39 MonthlyBrand New, Never Lived In At East 55. Perfect Two Bedroom 1,331 Sq Ft. Floorplan With Soaring 9 Ft High Ceilings, Gas Cooking Inside, Gas Bbq Outlet On 1060 Sq Ft Terrace, Quartz Countertops, Ultra Modern Finishes. Ultra Chic Building with Great Outdoor Pool, Gym, Party Room & Visitor Parking. **** EXTRAS **** Stainless Steel (Gas Cooktop, Fridge, Built-In Oven, Built-In Microwave), Stacked Washer And Dryer, Gas Bbq Outlet On Terrace. Includes Parking And Locker! Actual finishes and furnishings in unit may differ from those shown in photos. (id:50886)
Property Details
| MLS® Number | C9382532 |
| Property Type | Single Family |
| Community Name | Moss Park |
| AmenitiesNearBy | Public Transit |
| CommunityFeatures | Pet Restrictions |
| ParkingSpaceTotal | 1 |
| PoolType | Outdoor Pool |
Building
| BathroomTotal | 2 |
| BedroomsAboveGround | 2 |
| BedroomsTotal | 2 |
| Amenities | Security/concierge, Exercise Centre, Party Room, Visitor Parking, Storage - Locker |
| CoolingType | Central Air Conditioning |
| ExteriorFinish | Brick |
| FlooringType | Hardwood |
| HeatingFuel | Natural Gas |
| HeatingType | Heat Pump |
| SizeInterior | 1199.9898 - 1398.9887 Sqft |
| Type | Apartment |
Parking
| Underground |
Land
| Acreage | No |
| LandAmenities | Public Transit |
Rooms
| Level | Type | Length | Width | Dimensions |
|---|---|---|---|---|
| Ground Level | Living Room | 11.5 m | 3.35 m | 11.5 m x 3.35 m |
| Ground Level | Dining Room | 11.5 m | 3.35 m | 11.5 m x 3.35 m |
| Ground Level | Kitchen | 11.5 m | 3.35 m | 11.5 m x 3.35 m |
| Ground Level | Primary Bedroom | 4.08 m | 3.35 m | 4.08 m x 3.35 m |
| Ground Level | Bedroom | 3.04 m | 4.19 m | 3.04 m x 4.19 m |
https://www.realtor.ca/real-estate/27504628/2502-55-ontario-street-toronto-moss-park-moss-park
Interested?
Contact us for more information
Brad John Lamb
Broker of Record
778 King Street West
Toronto, Ontario M5V 1N6






