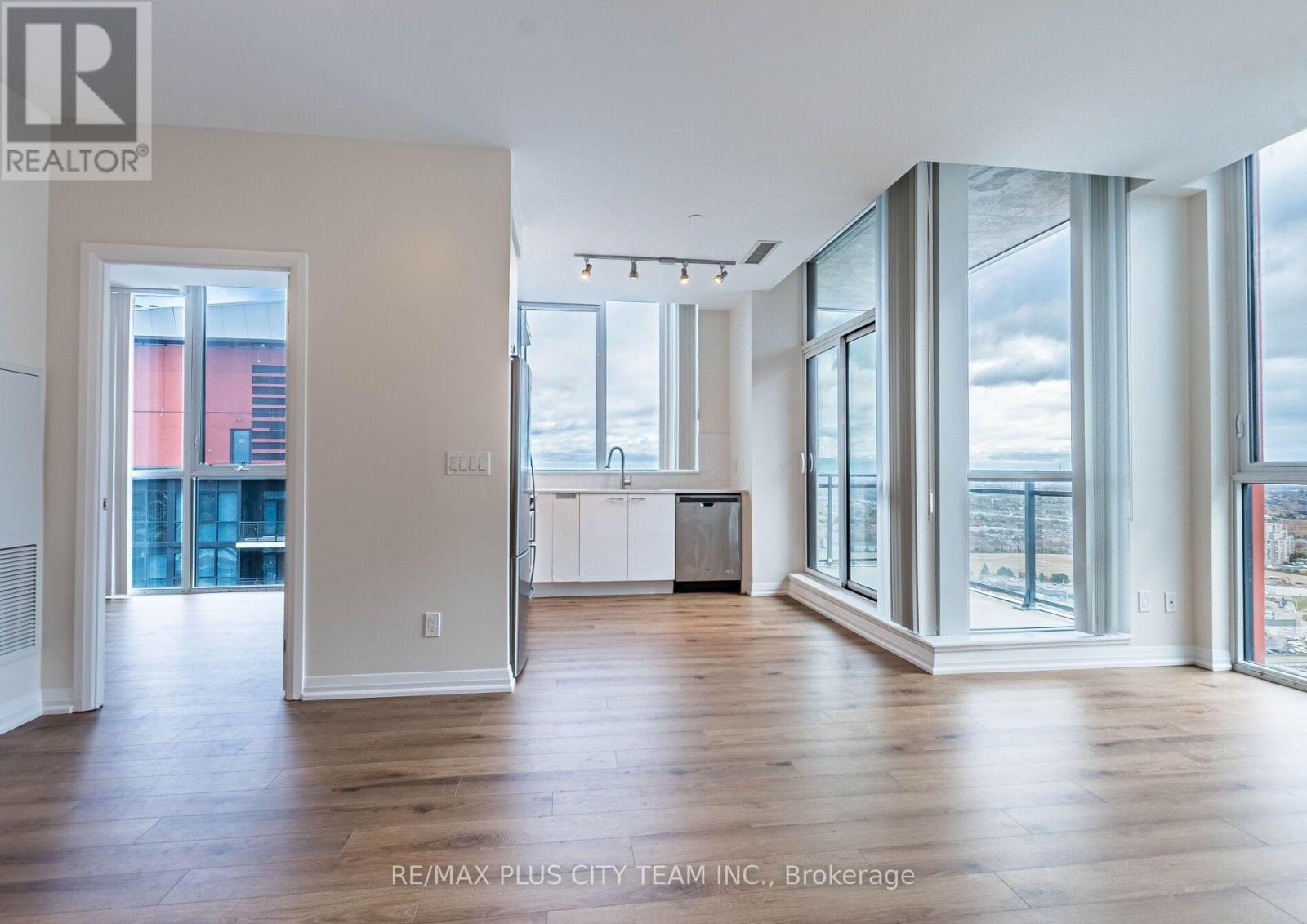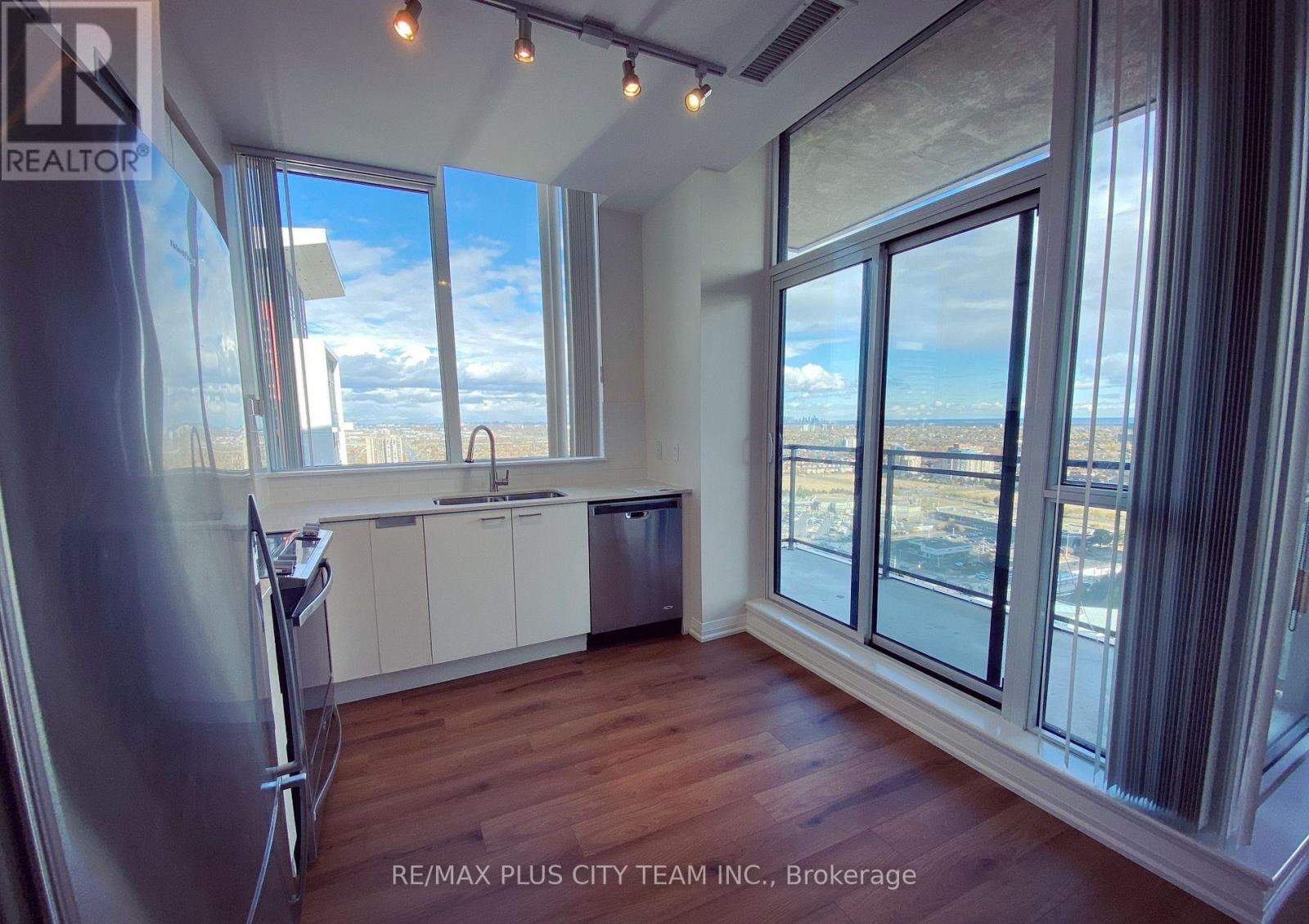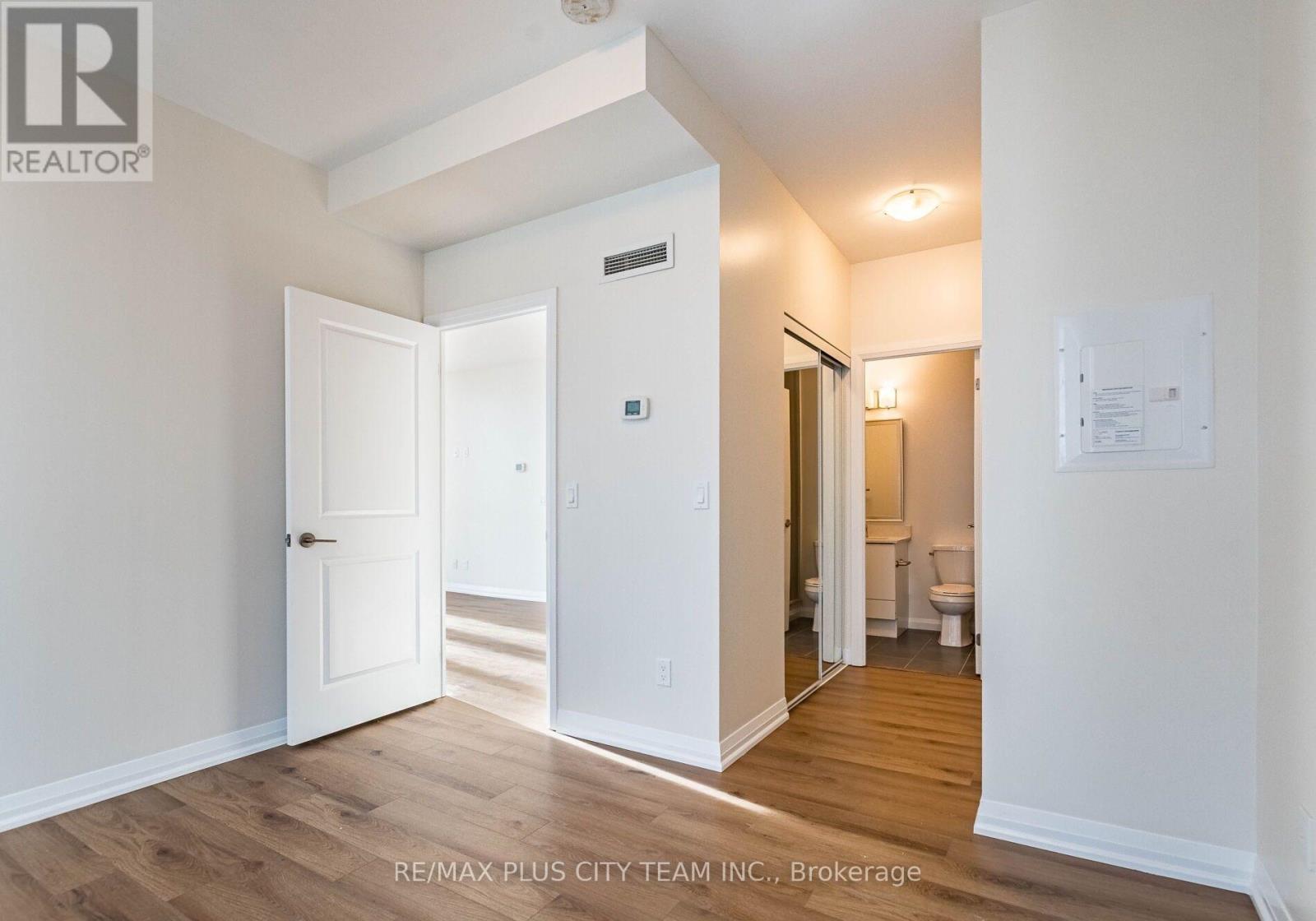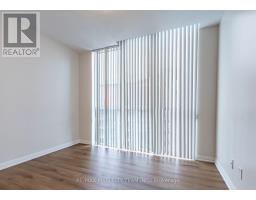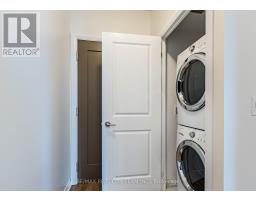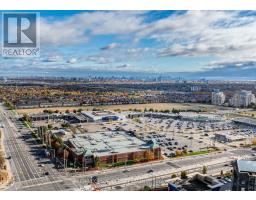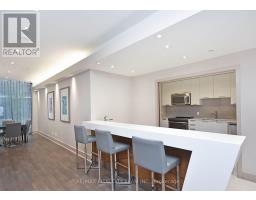2502 - 75 Eglinton Avenue W Mississauga, Ontario L5R 0E5
$3,050 Monthly
Soaring above the city on the 25th floor, this stunning 2-bedroom + den, 2-bathroom corner unit offers unobstructed skyline views, including the CN Tower. Enjoy breathtaking sunrises and sunsets through floor-to-ceiling windows that flood the space with natural light. With nearly 1,100 sq. ft., this open-concept layout features a spacious living and dining area, perfect for entertaining. The modern kitchen boasts sleek finishes, while the primary suite includes double closets and a private ensuite. A versatile den provides extra space for a home office or guest area. Experience resort-style amenities, including a pool, gym, sauna, and more. Located in the heart of Mississauga, you're steps from Square One, grocery stores, dining, transit, and easy access to Highways 403 & 401. (id:50886)
Property Details
| MLS® Number | W12026503 |
| Property Type | Single Family |
| Community Name | Hurontario |
| Amenities Near By | Park, Place Of Worship, Public Transit, Schools |
| Community Features | Pets Not Allowed |
| Features | Ravine, Balcony, Carpet Free |
| Parking Space Total | 1 |
Building
| Bathroom Total | 2 |
| Bedrooms Above Ground | 2 |
| Bedrooms Below Ground | 1 |
| Bedrooms Total | 3 |
| Age | New Building |
| Amenities | Security/concierge, Exercise Centre, Party Room, Sauna, Storage - Locker |
| Appliances | Dishwasher, Dryer, Microwave, Stove, Washer, Window Coverings, Refrigerator |
| Cooling Type | Central Air Conditioning |
| Exterior Finish | Concrete |
| Flooring Type | Hardwood |
| Heating Fuel | Natural Gas |
| Heating Type | Forced Air |
| Size Interior | 1,000 - 1,199 Ft2 |
| Type | Apartment |
Parking
| Underground | |
| Garage |
Land
| Acreage | No |
| Land Amenities | Park, Place Of Worship, Public Transit, Schools |
Rooms
| Level | Type | Length | Width | Dimensions |
|---|---|---|---|---|
| Flat | Living Room | 3.51 m | 5.49 m | 3.51 m x 5.49 m |
| Flat | Dining Room | 3.51 m | 5.49 m | 3.51 m x 5.49 m |
| Flat | Kitchen | 2.44 m | 2.44 m | 2.44 m x 2.44 m |
| Flat | Eating Area | 2.15 m | 2.3 m | 2.15 m x 2.3 m |
| Flat | Primary Bedroom | 3.86 m | 3.65 m | 3.86 m x 3.65 m |
| Flat | Bedroom 2 | 3.4 m | 3.35 m | 3.4 m x 3.35 m |
Contact Us
Contact us for more information
Sundeep Bahl
Salesperson
www.remaxpluscity.com/
14b Harbour Street
Toronto, Ontario M5J 2Y4
(647) 259-8806
(416) 866-8806
Ricardo Daniel Barros
Broker of Record
14c Harbour Street
Toronto, Ontario M5J 2Y4
(416) 749-2226
(416) 651-1243






