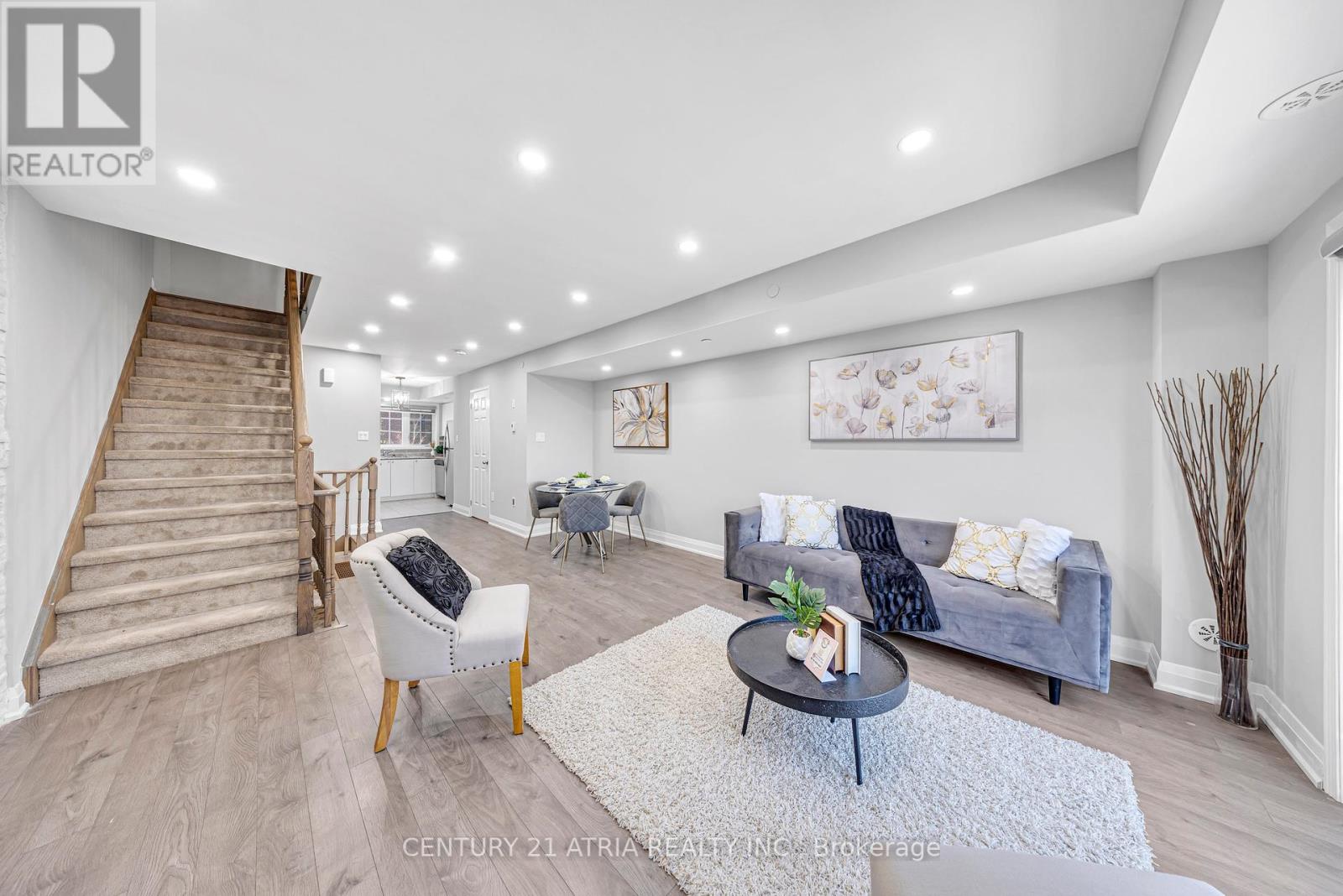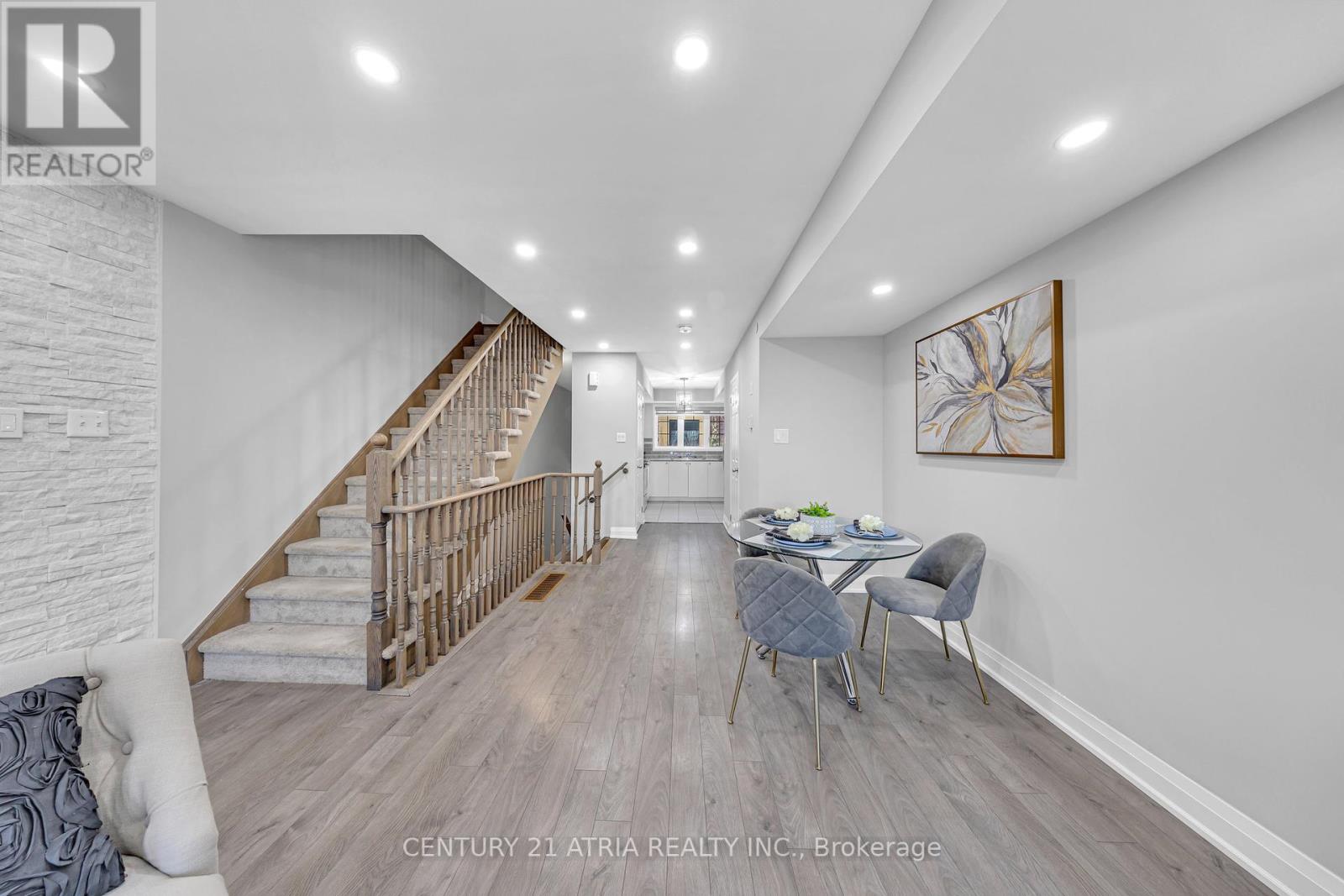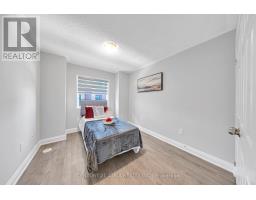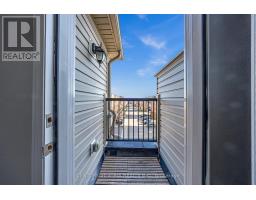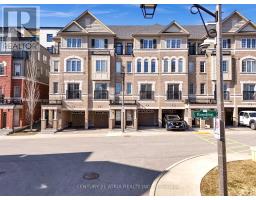2502 Rosedrop Path Oshawa, Ontario L1L 0L2
$619,900Maintenance, Common Area Maintenance, Insurance
$401.06 Monthly
Maintenance, Common Area Maintenance, Insurance
$401.06 MonthlyThis beautifully updated 4-bedroom townhouse offers the perfect combination of style, comfort, and convenience! Featuring laminate flooring, upgraded baseboards, pot lights, accent wall and a spacious backyard, this home is designed for modern living. Situated in a prestigious neighbourhood near the university, this home is ideal for professionals, families, or investor looking for a prime location with strong rental potential. Enjoy the convenience of living just a short walk from Ontario Tech University, Durham College, Costco, Rio Can Wind Fields retails which includes Freshco, Dollarama, LCBO, Scotiabank, BMO, Starbucks, Tim Hortons, Wendy's, Salons Spas and McDonalds (id:50886)
Open House
This property has open houses!
2:00 pm
Ends at:4:00 pm
2:00 pm
Ends at:4:00 pm
Property Details
| MLS® Number | E12061983 |
| Property Type | Single Family |
| Community Name | Windfields |
| Amenities Near By | Hospital, Park, Schools |
| Community Features | Pet Restrictions, Community Centre |
| Features | Balcony |
| Parking Space Total | 2 |
Building
| Bathroom Total | 3 |
| Bedrooms Above Ground | 4 |
| Bedrooms Total | 4 |
| Age | 6 To 10 Years |
| Appliances | Garage Door Opener Remote(s), Dishwasher, Dryer, Hood Fan, Stove, Washer, Refrigerator |
| Cooling Type | Central Air Conditioning |
| Exterior Finish | Brick |
| Flooring Type | Laminate |
| Foundation Type | Concrete |
| Half Bath Total | 1 |
| Heating Fuel | Natural Gas |
| Heating Type | Forced Air |
| Stories Total | 3 |
| Size Interior | 1,600 - 1,799 Ft2 |
| Type | Row / Townhouse |
Parking
| Garage |
Land
| Acreage | No |
| Land Amenities | Hospital, Park, Schools |
Rooms
| Level | Type | Length | Width | Dimensions |
|---|---|---|---|---|
| Second Level | Primary Bedroom | 3.61 m | 4.26 m | 3.61 m x 4.26 m |
| Second Level | Bedroom 2 | 3.43 m | 4.26 m | 3.43 m x 4.26 m |
| Third Level | Bedroom 3 | 2.89 m | 3 m | 2.89 m x 3 m |
| Third Level | Bedroom 4 | 3.54 m | 4.26 m | 3.54 m x 4.26 m |
| Main Level | Kitchen | 2.8 m | 2.91 m | 2.8 m x 2.91 m |
| Main Level | Living Room | 7.21 m | 4.26 m | 7.21 m x 4.26 m |
| Main Level | Dining Room | 7.21 m | 4.26 m | 7.21 m x 4.26 m |
https://www.realtor.ca/real-estate/28120714/2502-rosedrop-path-oshawa-windfields-windfields
Contact Us
Contact us for more information
Reegan Thavayogarajah
Salesperson
www.housepricetoronto.com/
www.facebook.com/Realtor-Reegan-399420513769513/
C200-1550 Sixteenth Ave Bldg C South
Richmond Hill, Ontario L4B 3K9
(905) 883-1988
(905) 883-8108
www.century21atria.com/














