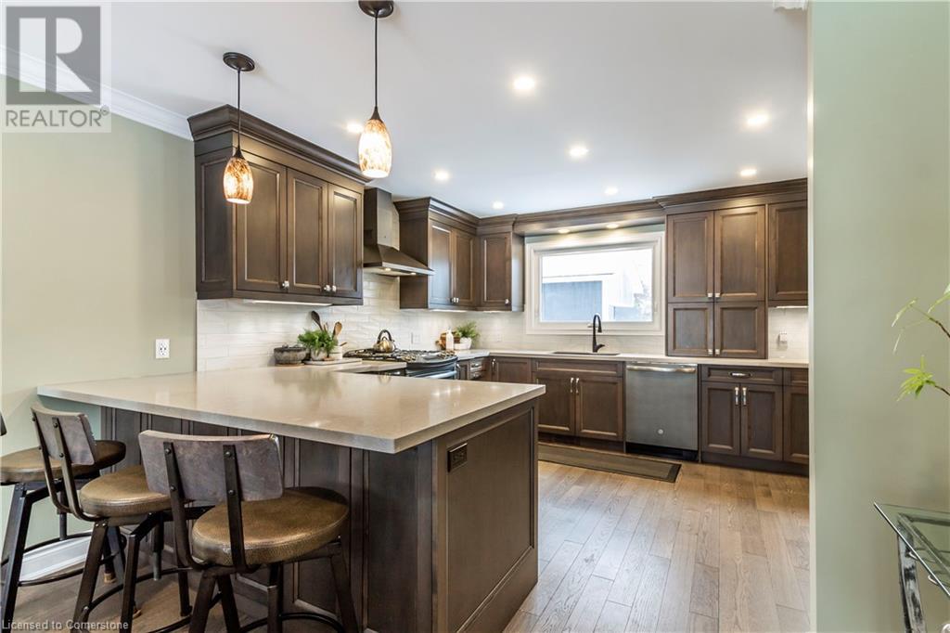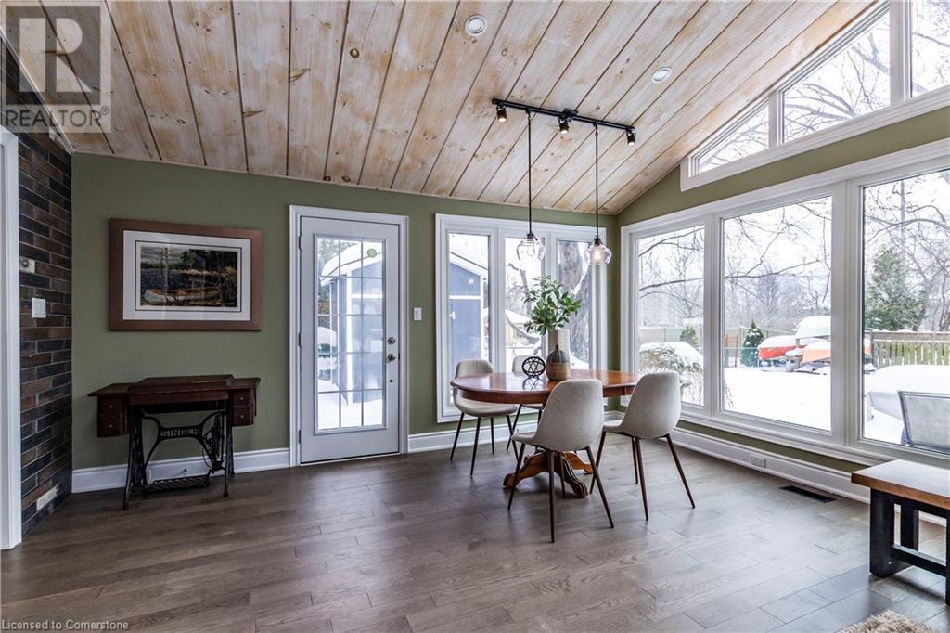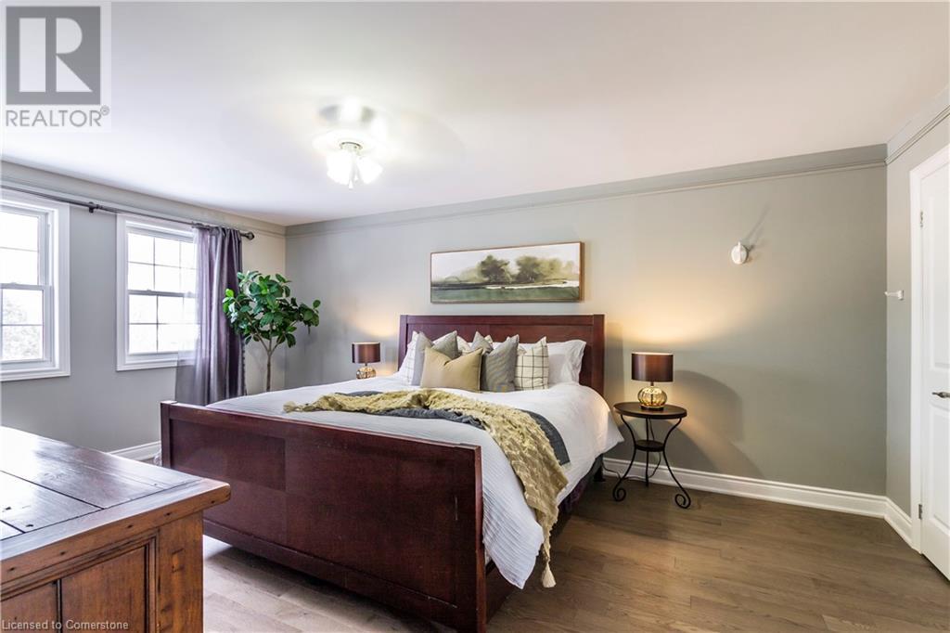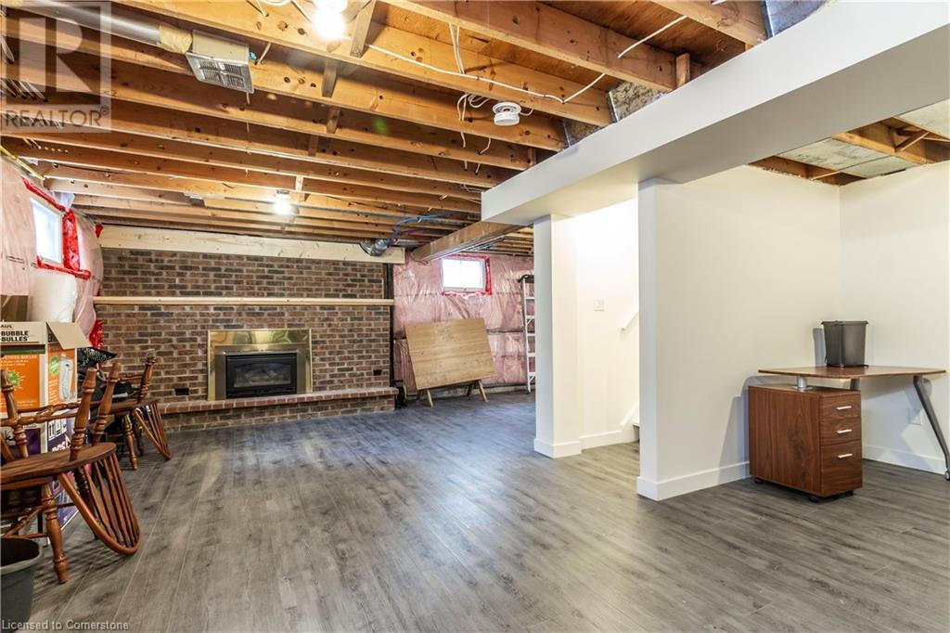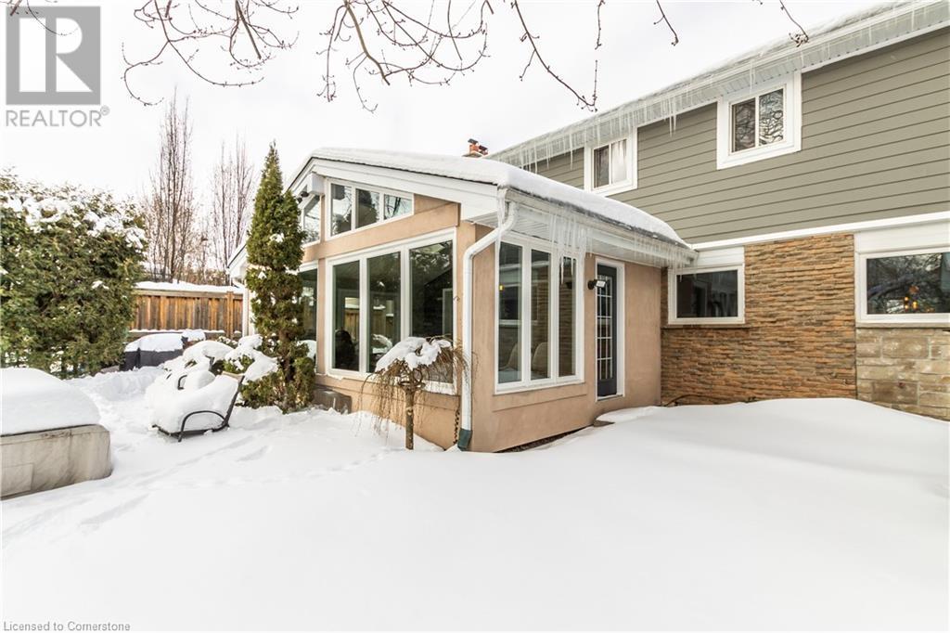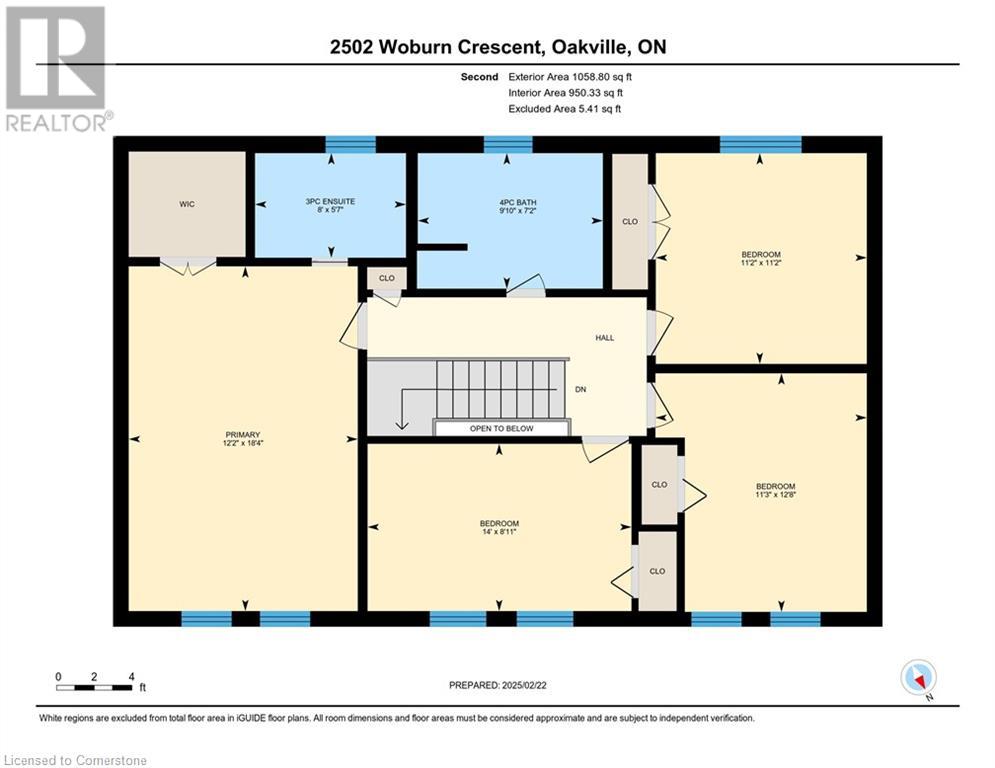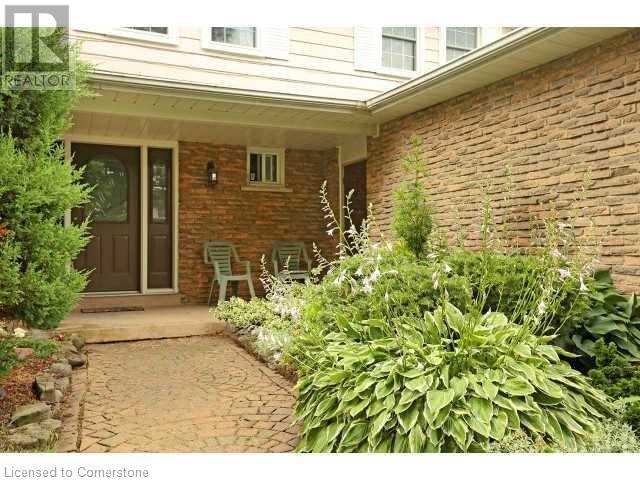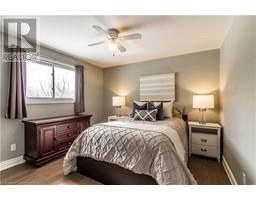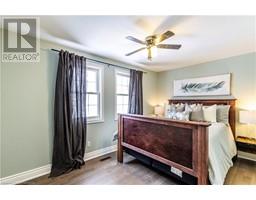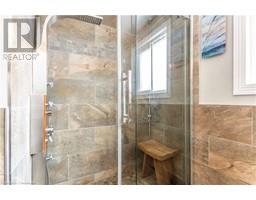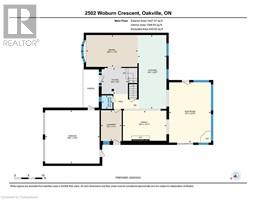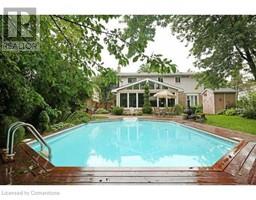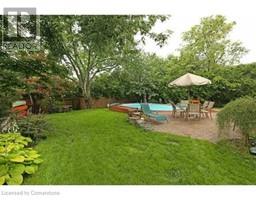2502 Woburn Crescent Oakville, Ontario L6L 5E9
$1,874,900
Situated on a family friendly Crescent, this 4 bedroom home is only a ten minute walk to Bronte Harbor. Spacious main floor with large Sunroom/Gas Fireplace, perfect for family gatherings. H/W floors. Beautiful updated kitchen with plenty of counter space and Stainless Appliances. Large Foyer and main floor laundry. Primary bedroom with walk-in closet and ensuite. Mostly unspoiled basement with bathroom complete. Large backyard with On-ground pool and Shed. Mature trees and privacy make this a perfect place to unwind. Near many amenities including transit, Hwy, shopping, schools, parks and trails. (id:50886)
Property Details
| MLS® Number | 40700747 |
| Property Type | Single Family |
| Amenities Near By | Marina, Park, Public Transit, Schools, Shopping |
| Equipment Type | Water Heater |
| Features | Paved Driveway, Skylight, Automatic Garage Door Opener |
| Parking Space Total | 6 |
| Pool Type | On Ground Pool |
| Rental Equipment Type | Water Heater |
| Structure | Shed |
Building
| Bathroom Total | 4 |
| Bedrooms Above Ground | 4 |
| Bedrooms Total | 4 |
| Appliances | Central Vacuum, Dishwasher, Dryer, Refrigerator, Washer, Microwave Built-in, Gas Stove(s), Garage Door Opener |
| Architectural Style | 2 Level |
| Basement Development | Partially Finished |
| Basement Type | Full (partially Finished) |
| Constructed Date | 1974 |
| Construction Style Attachment | Detached |
| Cooling Type | Central Air Conditioning |
| Exterior Finish | Brick, Vinyl Siding |
| Fireplace Present | Yes |
| Fireplace Total | 2 |
| Fixture | Ceiling Fans |
| Foundation Type | Poured Concrete |
| Half Bath Total | 1 |
| Heating Fuel | Natural Gas |
| Heating Type | Forced Air |
| Stories Total | 2 |
| Size Interior | 2,506 Ft2 |
| Type | House |
| Utility Water | Municipal Water |
Parking
| Attached Garage |
Land
| Access Type | Highway Access |
| Acreage | No |
| Fence Type | Fence |
| Land Amenities | Marina, Park, Public Transit, Schools, Shopping |
| Landscape Features | Lawn Sprinkler |
| Sewer | Municipal Sewage System |
| Size Depth | 150 Ft |
| Size Frontage | 58 Ft |
| Size Total Text | Under 1/2 Acre |
| Zoning Description | Rl3-0 |
Rooms
| Level | Type | Length | Width | Dimensions |
|---|---|---|---|---|
| Second Level | 4pc Bathroom | 9'10'' x 7'2'' | ||
| Second Level | Full Bathroom | 8'0'' x 5'7'' | ||
| Second Level | Bedroom | 11'2'' x 11'2'' | ||
| Second Level | Bedroom | 11'3'' x 12'8'' | ||
| Second Level | Bedroom | 14'0'' x 8'11'' | ||
| Second Level | Primary Bedroom | 12'2'' x 18'4'' | ||
| Basement | Utility Room | 13'1'' x 9'3'' | ||
| Basement | Storage | 14'6'' x 5'4'' | ||
| Basement | Recreation Room | 37'5'' x 28'8'' | ||
| Basement | 4pc Bathroom | 10'2'' x 8'4'' | ||
| Main Level | Foyer | 9'5'' x 9'6'' | ||
| Main Level | Laundry Room | 11'1'' x 7'6'' | ||
| Main Level | 2pc Bathroom | 4'10'' x 3'11'' | ||
| Main Level | Sunroom | 21'9'' x 15'1'' | ||
| Main Level | Kitchen | 26'7'' x 10'4'' | ||
| Main Level | Family Room | 10'11'' x 15'9'' | ||
| Main Level | Dining Room | 11'6'' x 18'8'' |
https://www.realtor.ca/real-estate/27945620/2502-woburn-crescent-oakville
Contact Us
Contact us for more information
Rick Pascall
Salesperson
720 Guelph Line
Burlington, Ontario L7R 4E2
(905) 333-3500





