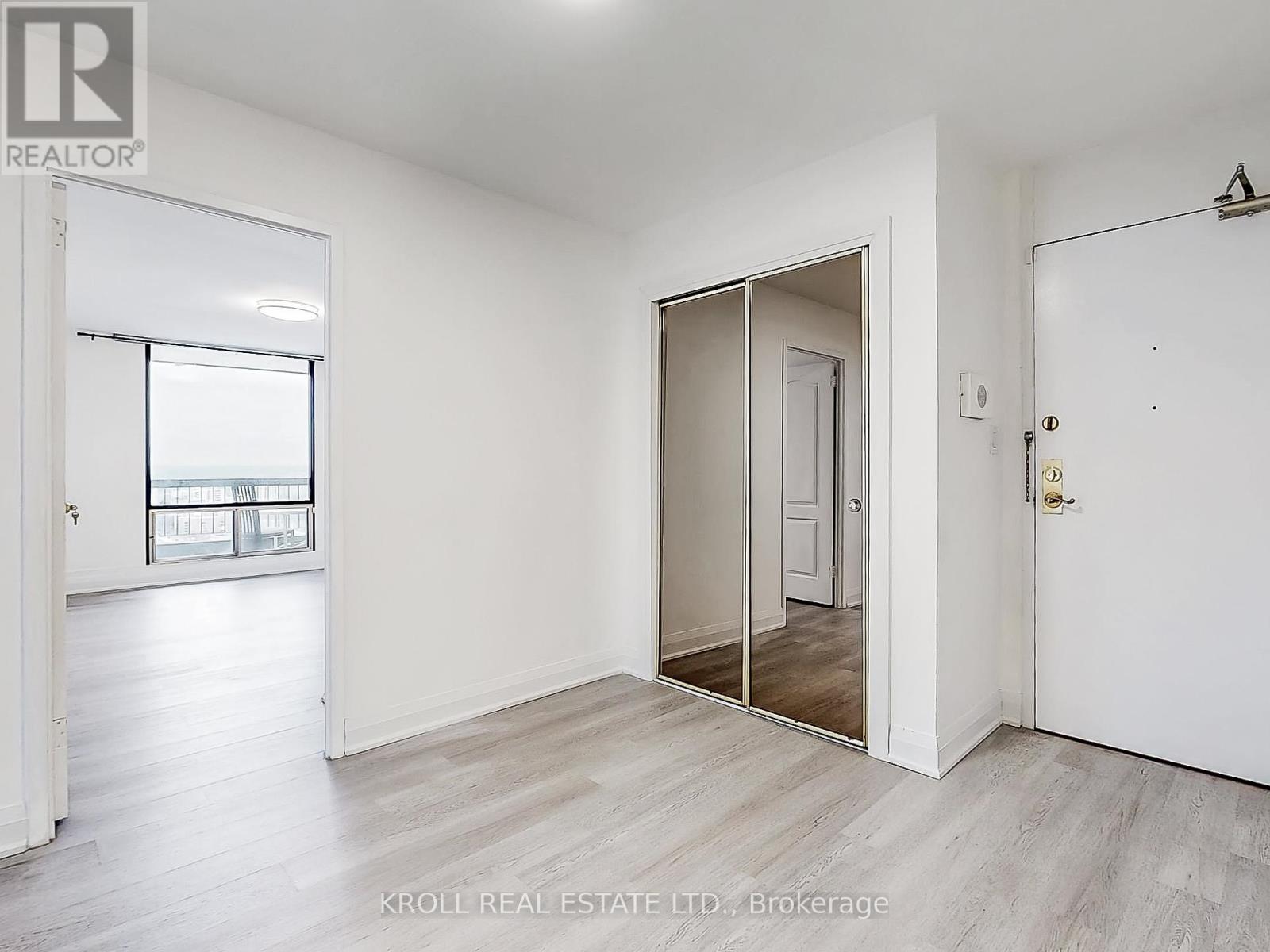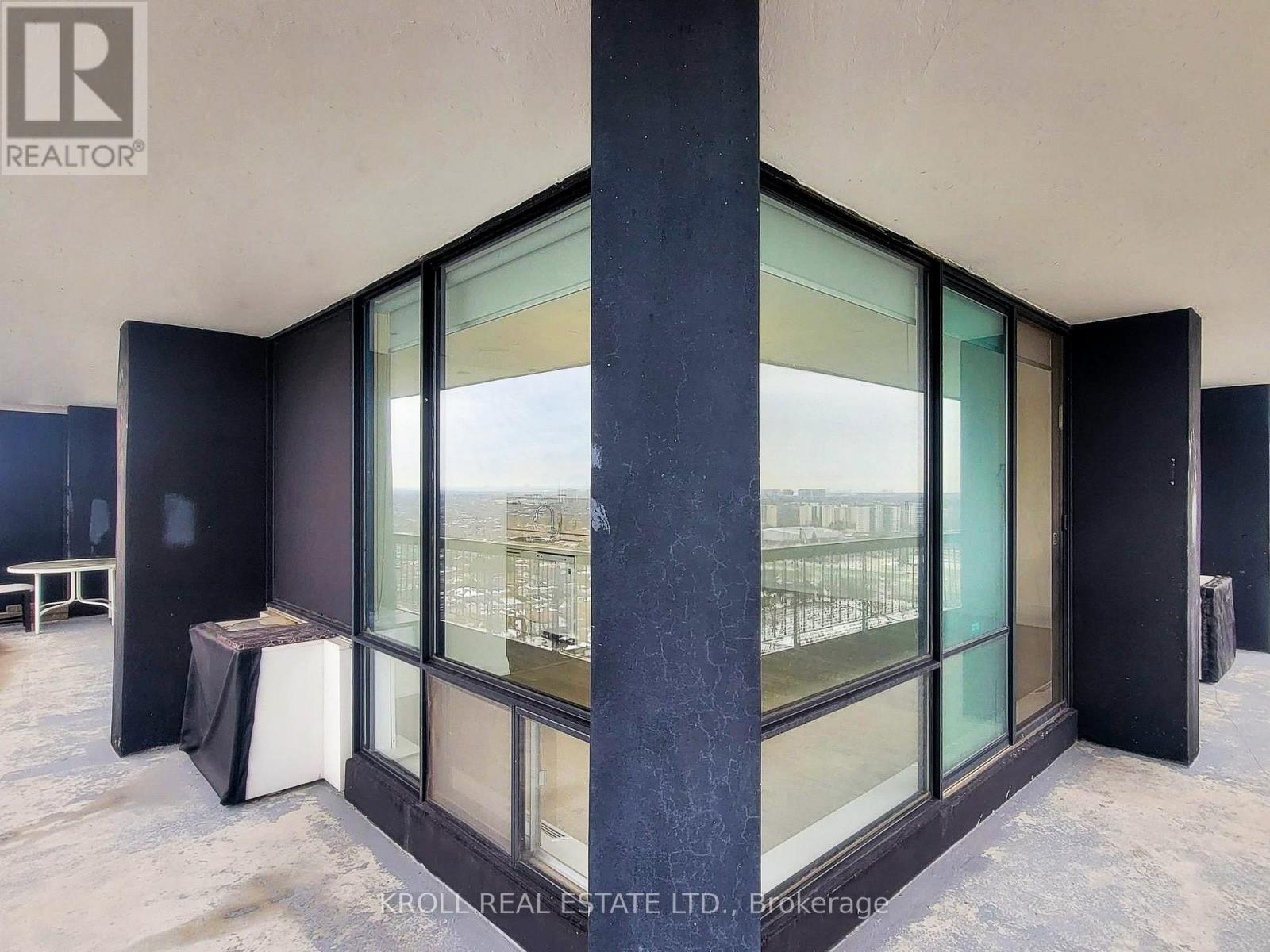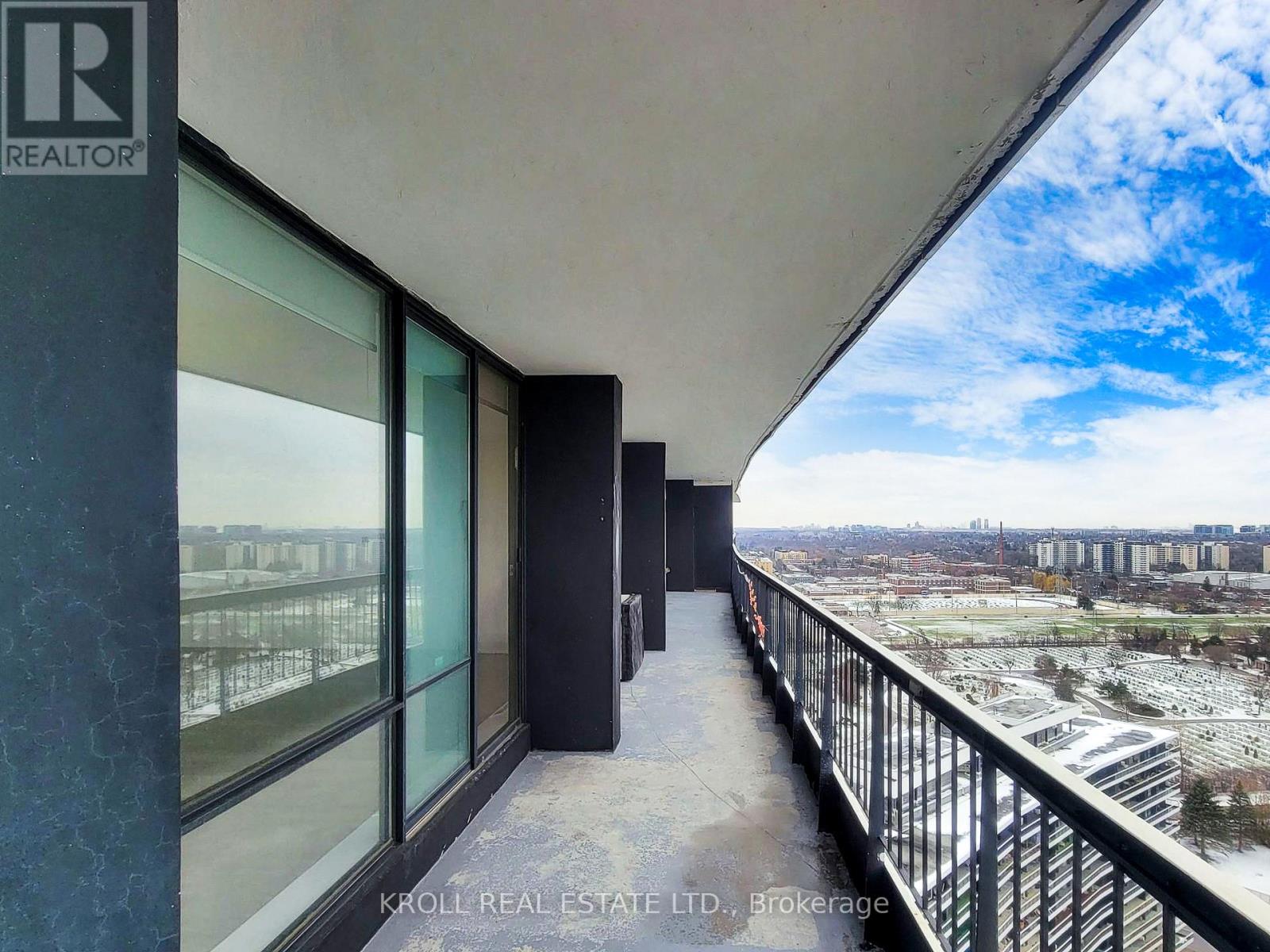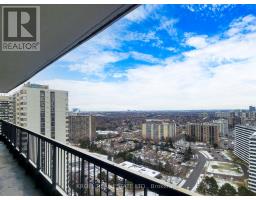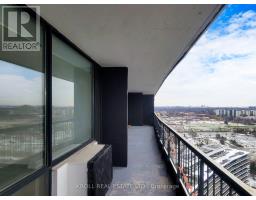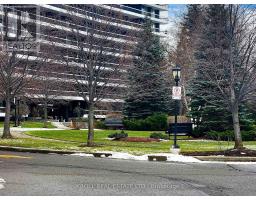2503 - 135 Antibes Drive Toronto, Ontario M2R 2Z1
$3,450 Monthly
Enjoy The Spectacular View From This Updated Corner Unit With Massive Wraparound Terrace! Fantastic Location In In-Demand, Family-Oriented Neighbourhood! Large 3 Bedrooms + 2 Full Washrooms! Oversized Dining + Living Surrounded By Floor-to-Ceiling Windows! Large Foyer Connects To Spacious, Upgraded Kitchen. Primary Bedroom With His/Her Closets + Private En-Suite. Conveniently Located Close To Excellent Amenities: Schools, Shopping, Parks, Steps To TTC. Full Of Natural Light! Generous Sized Rooms! Bright South-West Exposure With Amazing Views! (id:50886)
Property Details
| MLS® Number | C12071028 |
| Property Type | Single Family |
| Community Name | Westminster-Branson |
| Community Features | Pet Restrictions |
| Parking Space Total | 1 |
Building
| Bathroom Total | 2 |
| Bedrooms Above Ground | 3 |
| Bedrooms Total | 3 |
| Amenities | Exercise Centre, Sauna, Visitor Parking, Storage - Locker |
| Cooling Type | Central Air Conditioning |
| Exterior Finish | Concrete |
| Flooring Type | Laminate |
| Heating Fuel | Electric |
| Heating Type | Forced Air |
| Size Interior | 1,600 - 1,799 Ft2 |
| Type | Apartment |
Parking
| Underground | |
| Garage |
Land
| Acreage | No |
Rooms
| Level | Type | Length | Width | Dimensions |
|---|---|---|---|---|
| Flat | Foyer | 3.2 m | 2.9 m | 3.2 m x 2.9 m |
| Flat | Kitchen | 2.8 m | 3.1 m | 2.8 m x 3.1 m |
| Flat | Dining Room | 3.7 m | 6.5 m | 3.7 m x 6.5 m |
| Flat | Living Room | 6.4 m | 6.5 m | 6.4 m x 6.5 m |
| Flat | Primary Bedroom | 7.5 m | 3.4 m | 7.5 m x 3.4 m |
| Flat | Bedroom 2 | 4.2 m | 3.3 m | 4.2 m x 3.3 m |
| Flat | Bedroom 3 | 3 m | 5.5 m | 3 m x 5.5 m |
Contact Us
Contact us for more information
Jordan Pal
Salesperson
www.jordanpalgroup.com/
873 Avenue Rd Unit 4
Toronto, Ontario M5P 2K5
(416) 535-8859
(416) 614-3730
HTTP://www.krollrealestate.com
























