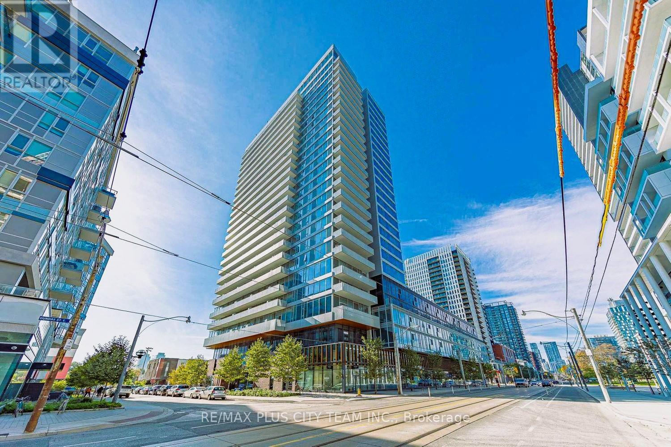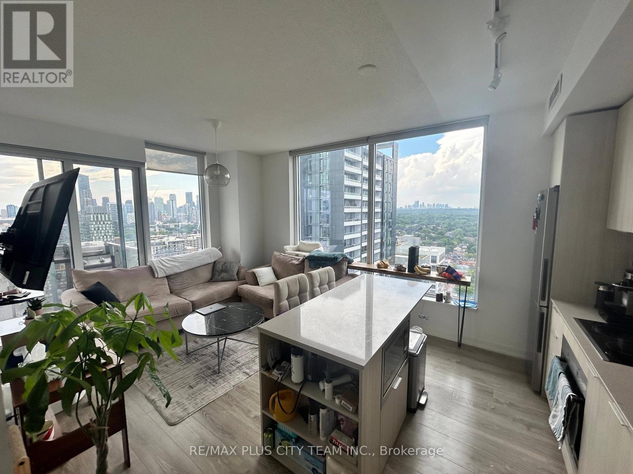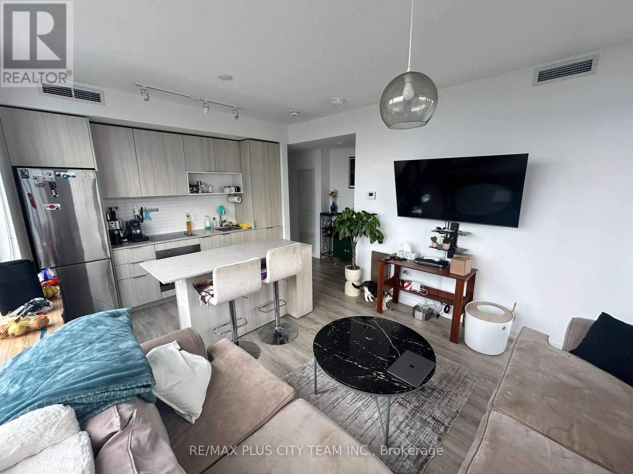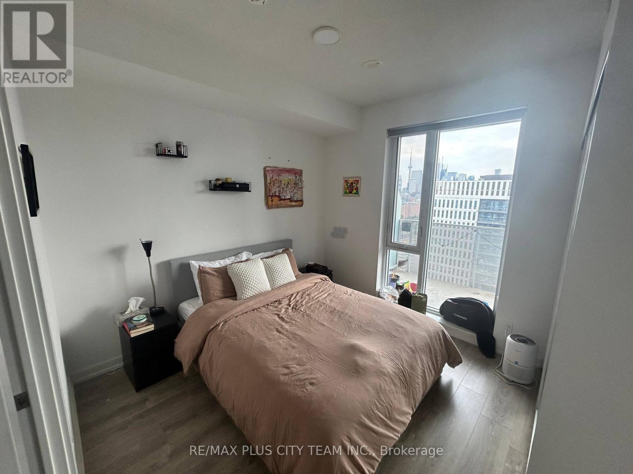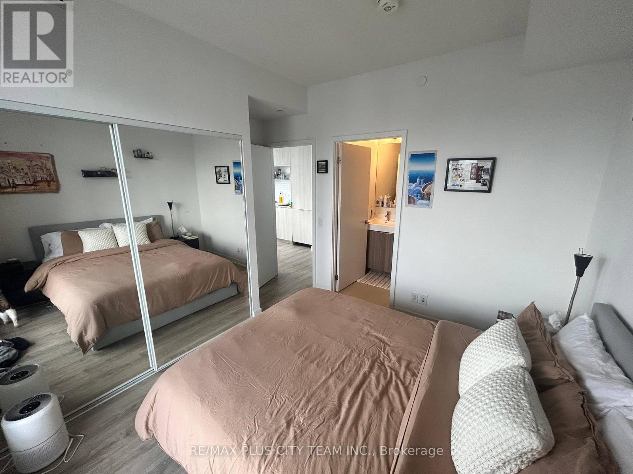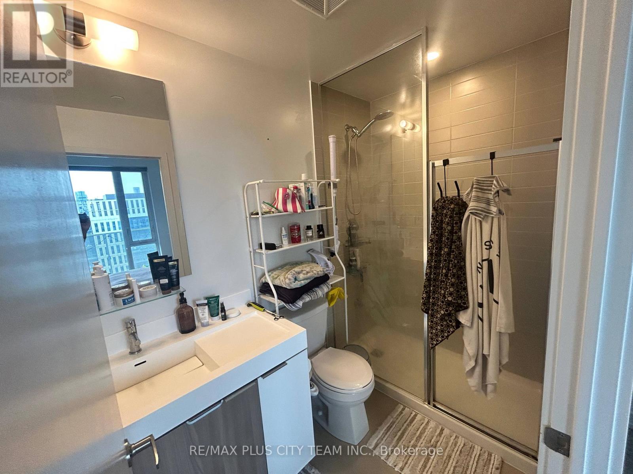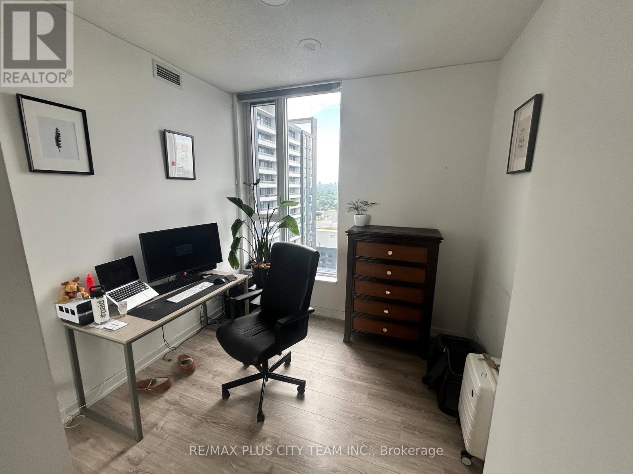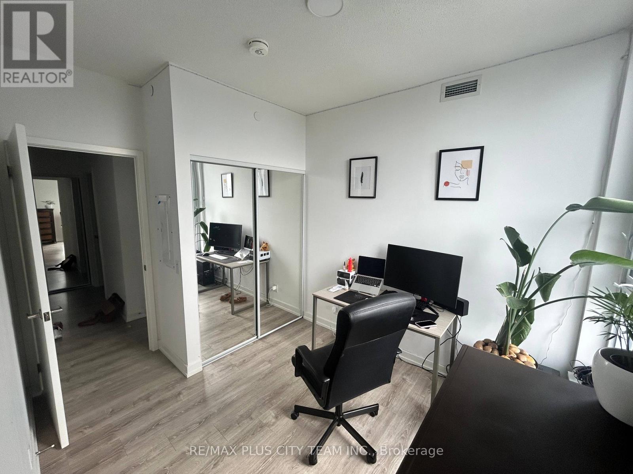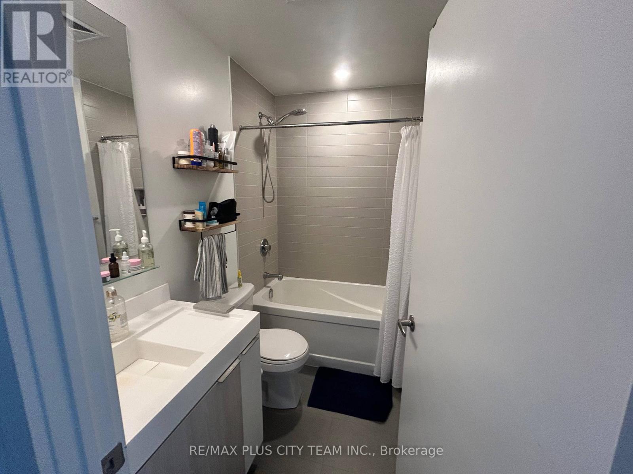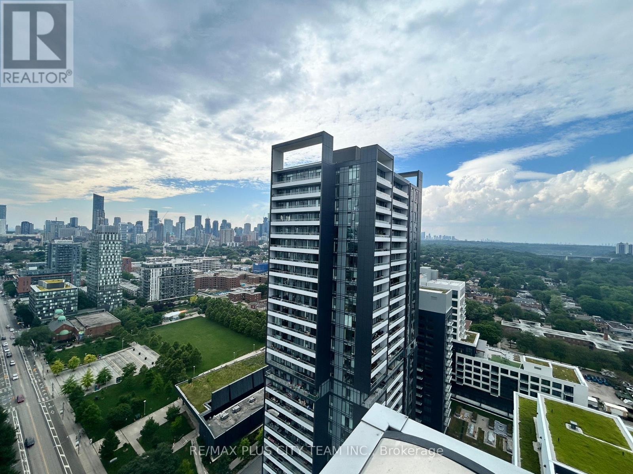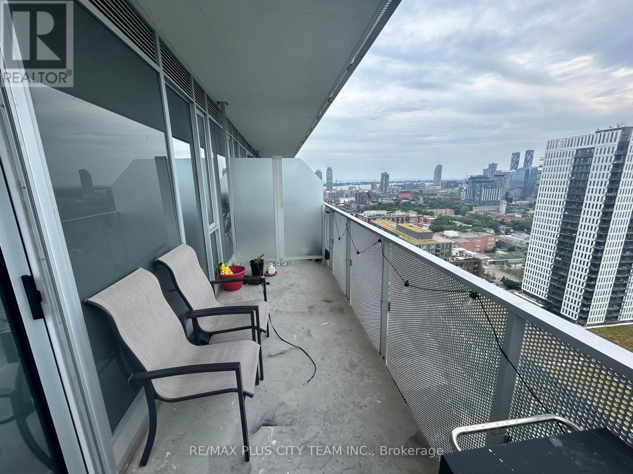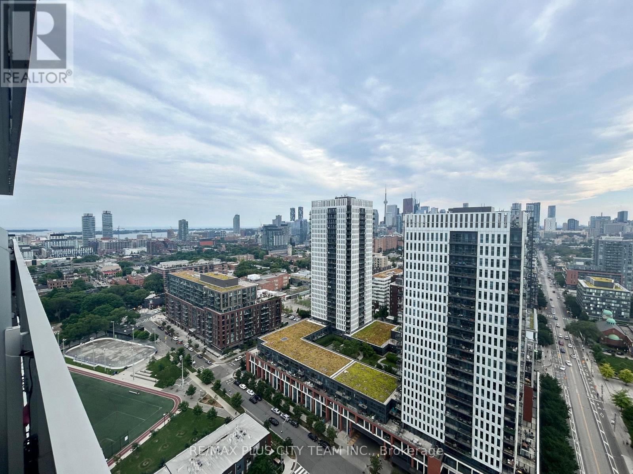2503 - 20 Tubman Avenue Toronto, Ontario M5A 0M5
$3,100 Monthly
Welcome to your new home in the heart of Downtown East! This bright and spacious 2-bedroom corner suite offers breathtaking, unobstructed views of both the lake and city skyline. With the TTC right outside your door and quick access to the DVP, getting around the city couldnt be easier. Youre also just a short walk from downtown perfect for work, dining, or exploring.The building offers an incredible mix of indoor and outdoor amenities to match every lifestyle. Stay active with the fully equipped gym, rock climbing wall, and sports facilities. Spend your downtime at the outdoor BBQ area or relax on the rooftop terrace with stunning panoramic views. Youll also find a theater room, craft room, and study spaces ideal for both entertainment and productivity. And when friends or family visit, guest suites make hosting effortless.Experience a community that combines comfort, convenience, and modern living all in one amazing Downtown East location. (id:50886)
Property Details
| MLS® Number | C12450575 |
| Property Type | Single Family |
| Community Name | Regent Park |
| Amenities Near By | Park, Public Transit, Schools |
| Community Features | Pets Not Allowed, Community Centre |
| Features | Balcony, Carpet Free |
| Parking Space Total | 1 |
| Pool Type | Indoor Pool |
Building
| Bathroom Total | 2 |
| Bedrooms Above Ground | 2 |
| Bedrooms Total | 2 |
| Age | New Building |
| Amenities | Security/concierge, Exercise Centre, Storage - Locker |
| Appliances | Cooktop, Dryer, Microwave, Stove, Washer, Refrigerator |
| Cooling Type | Central Air Conditioning |
| Exterior Finish | Concrete |
| Heating Fuel | Natural Gas |
| Heating Type | Forced Air |
| Size Interior | 700 - 799 Ft2 |
| Type | Apartment |
Parking
| Underground | |
| Garage |
Land
| Acreage | No |
| Land Amenities | Park, Public Transit, Schools |
Rooms
| Level | Type | Length | Width | Dimensions |
|---|---|---|---|---|
| Flat | Living Room | 3.55 m | 3.18 m | 3.55 m x 3.18 m |
| Flat | Dining Room | 3.55 m | 3.18 m | 3.55 m x 3.18 m |
| Flat | Kitchen | 3.55 m | 2.59 m | 3.55 m x 2.59 m |
| Flat | Primary Bedroom | 2.74 m | 3.21 m | 2.74 m x 3.21 m |
| Flat | Bedroom 2 | 2.81 m | 2.74 m | 2.81 m x 2.74 m |
https://www.realtor.ca/real-estate/28963364/2503-20-tubman-avenue-toronto-regent-park-regent-park
Contact Us
Contact us for more information
Sundeep Bahl
Salesperson
www.remaxpluscity.com/
14b Harbour Street
Toronto, Ontario M5J 2Y4
(647) 259-8806
(416) 866-8806
Carlos Gonzalez
Salesperson
14b Harbour Street
Toronto, Ontario M5J 2Y4
(647) 259-8806
(416) 866-8806

