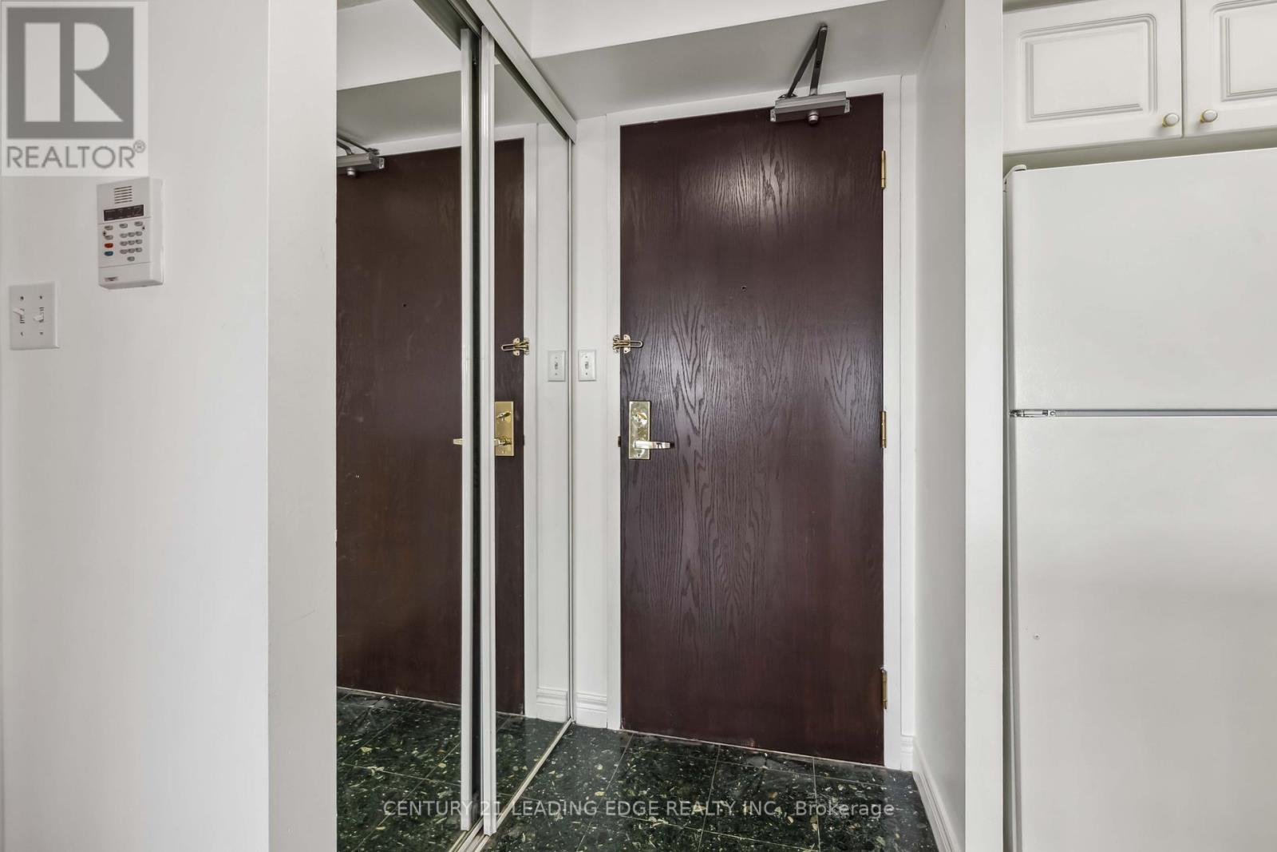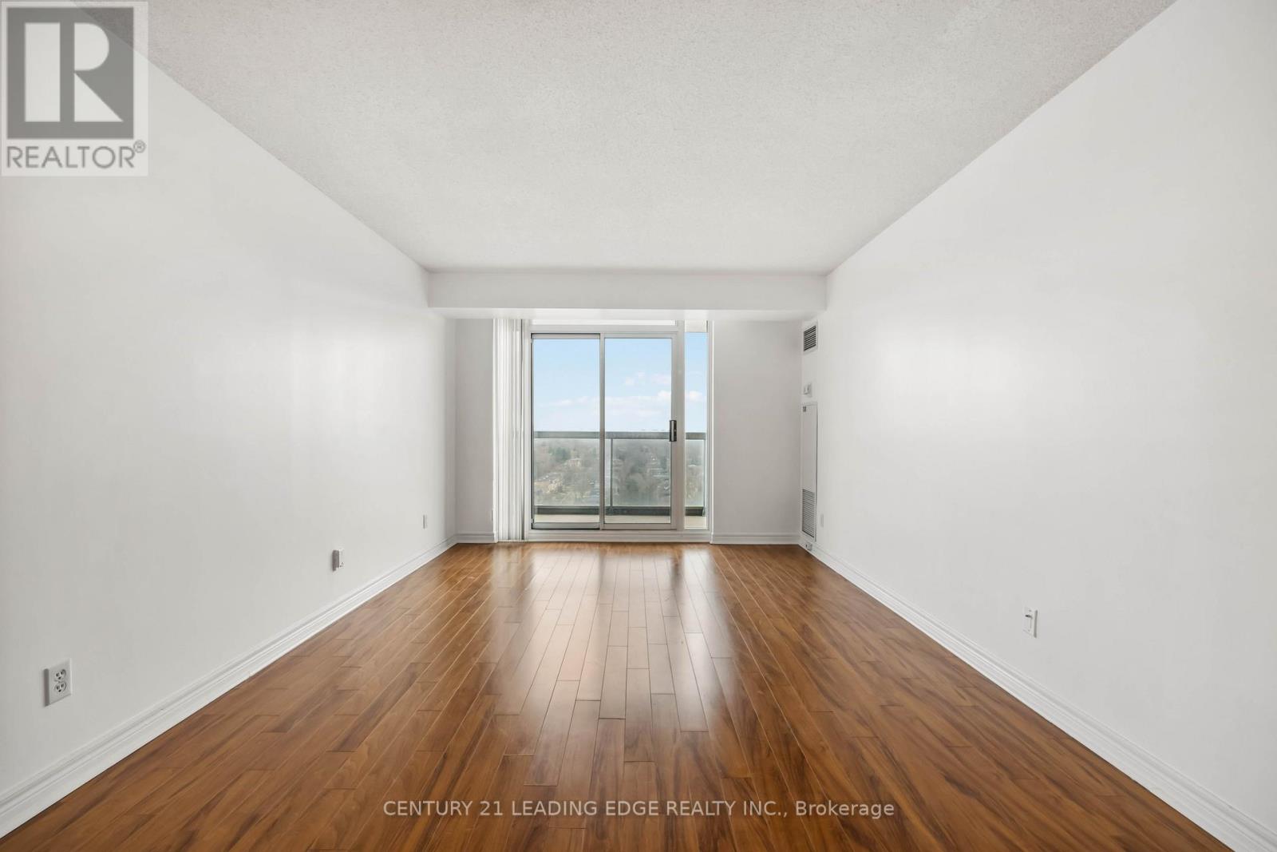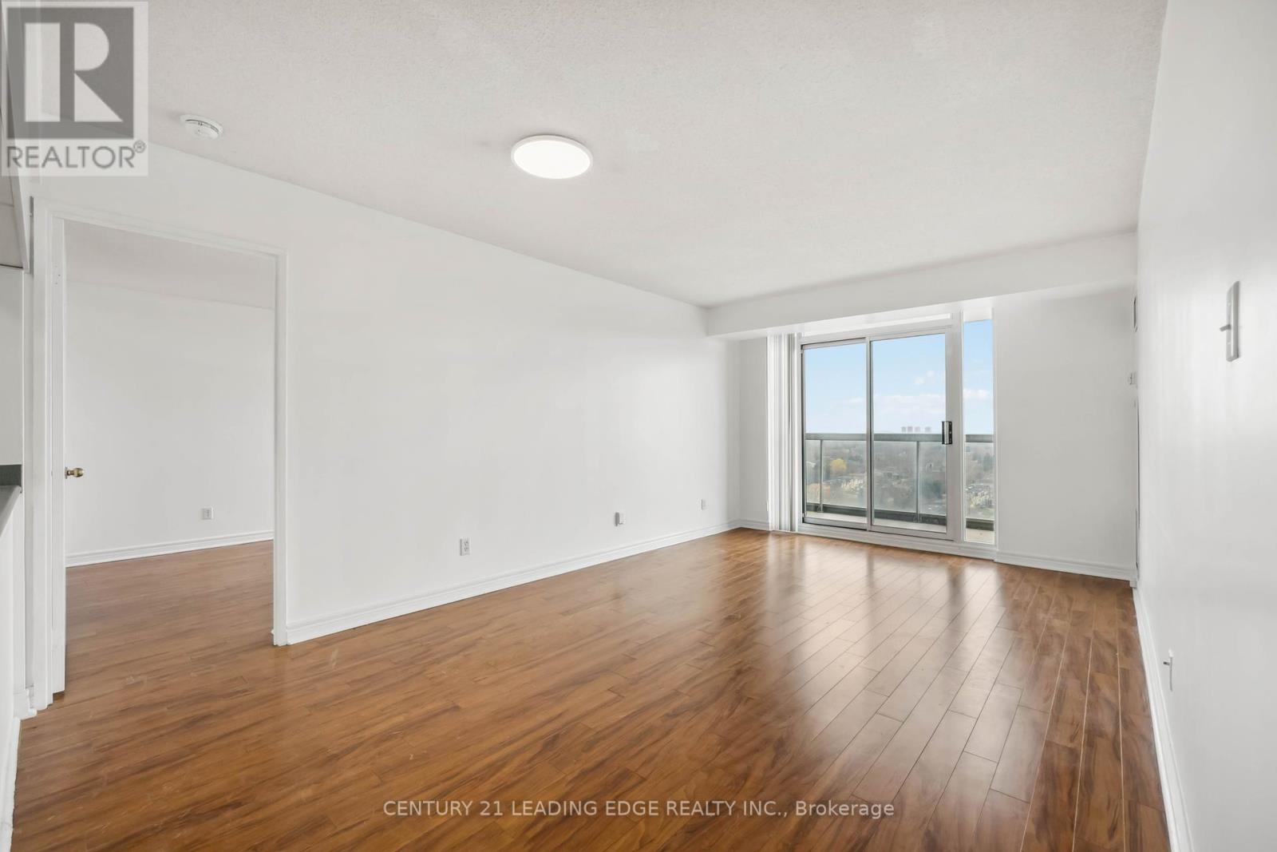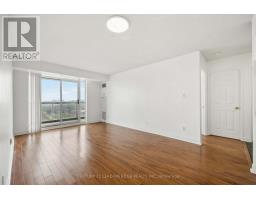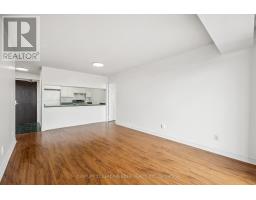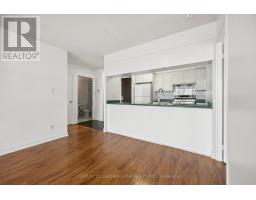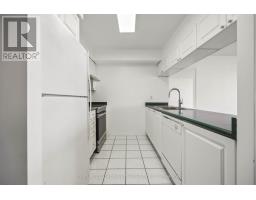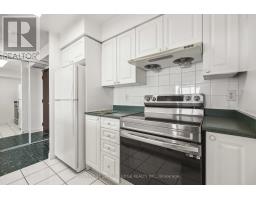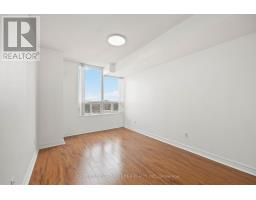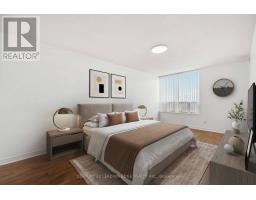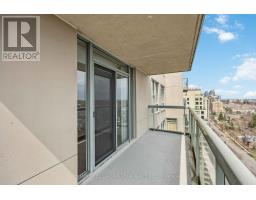2503 - 28 Empress Avenue Toronto, Ontario M2N 6Z7
$719,000Maintenance, Heat, Electricity, Water, Common Area Maintenance, Insurance, Parking
$980.32 Monthly
Maintenance, Heat, Electricity, Water, Common Area Maintenance, Insurance, Parking
$980.32 MonthlyWelcome to 28 Empress Avenue - Sub-Penthouse Luxury in the Heart of North York, Discover this gorgeous high-level sub-penthouse featuring unobstructed panoramic east views, a spacious 2-bedroom, 2-bathroom layout, and an expansive balcony perfect for al fresco dining on warm summer evenings. Located just 1 minute from Empress Subway station, this light-filled unit offers the ultimate in urban convenience and comfort. Step inside to a well-maintained, bright, and airy space that's perfect for retirees, investors, or families. Whether you're looking to enjoy quiet luxury or maximize rental potential, this unit is a must-see. Key Features: Large open-concept layout with plenty of natural light, Modern kitchen and spacious living area. Oversized balcony with breathtaking views, 1 parking space + 1 locker included, All utilities included in maintenance fees, Building Amenities: 24-hour concierge and security, Fully equipped gym and fitness studio. Library, party room, guest suites, plenty of visitor parking, unbeatable location: Within Earl Haig Secondary School & McKee Public School zones, 5-minute walk to top-rated restaurants, cafes, Loblaws, Cineplex, Mel Lastman Square, North York Central Library, community centre, and North York Subway Station, Managed by Del Property Management - known for professional and responsive service, Whether you're seeking ease of lifestyle, an investment opportunity, or the perfect family home, this unit has it all - convenience, space, and location in one of North York's most sought-after addresses. (id:50886)
Property Details
| MLS® Number | C12157066 |
| Property Type | Single Family |
| Community Name | Willowdale East |
| Amenities Near By | Place Of Worship, Public Transit, Schools |
| Community Features | Pet Restrictions |
| Features | Open Space, Flat Site, Lighting, Balcony, Level, Carpet Free |
| Parking Space Total | 1 |
| View Type | View |
Building
| Bathroom Total | 2 |
| Bedrooms Above Ground | 2 |
| Bedrooms Total | 2 |
| Age | 16 To 30 Years |
| Amenities | Security/concierge, Exercise Centre, Party Room, Visitor Parking, Storage - Locker |
| Appliances | Dishwasher, Dryer, Stove, Washer, Refrigerator |
| Cooling Type | Central Air Conditioning |
| Exterior Finish | Brick, Concrete |
| Fire Protection | Controlled Entry, Monitored Alarm, Smoke Detectors |
| Flooring Type | Laminate, Ceramic |
| Foundation Type | Unknown |
| Heating Fuel | Natural Gas |
| Heating Type | Forced Air |
| Size Interior | 800 - 899 Ft2 |
| Type | Apartment |
Parking
| Underground | |
| Garage |
Land
| Acreage | No |
| Land Amenities | Place Of Worship, Public Transit, Schools |
| Landscape Features | Landscaped |
Rooms
| Level | Type | Length | Width | Dimensions |
|---|---|---|---|---|
| Flat | Living Room | 3.19 m | 3.35 m | 3.19 m x 3.35 m |
| Flat | Dining Room | 2.3 m | 3.35 m | 2.3 m x 3.35 m |
| Flat | Kitchen | 2.8 m | 2.55 m | 2.8 m x 2.55 m |
| Flat | Primary Bedroom | 5.5 m | 3.1 m | 5.5 m x 3.1 m |
| Flat | Bedroom 2 | 4 m | 2.8 m | 4 m x 2.8 m |
Contact Us
Contact us for more information
Sam Marogy
Salesperson
www.themooreteam.ca/
www.facebook.com/themooreteam.ca
6311 Main Street
Stouffville, Ontario L4A 1G5
(905) 642-0001
(905) 640-3330
leadingedgerealty.c21.ca/




