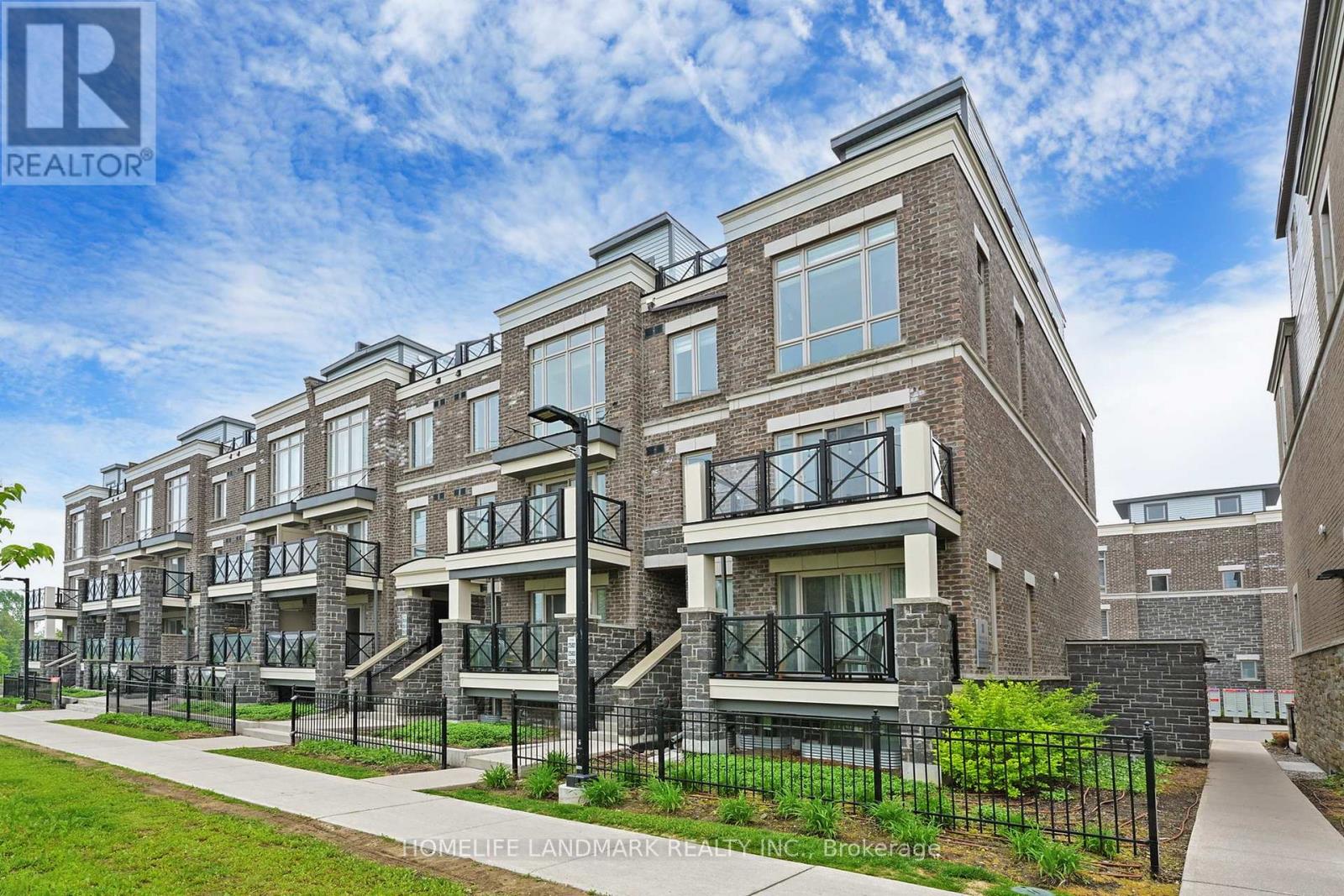2503 - 30 Westmeath Lane Markham, Ontario L6B 1N5
$769,000Maintenance, Common Area Maintenance, Parking, Insurance
$332 Monthly
Maintenance, Common Area Maintenance, Parking, Insurance
$332 MonthlyThis exceptional, upgraded corner townhome combines comfort, style, and convenience for elevated living. The home features premium finishes, smart home technology, and tranquil outdoor spaces, including a private terrace with peaceful forestry views and a built-in pergola canopy. Highlights include a chef-inspired kitchen with quartz countertops and backsplash, durable vinyl plank flooring, customizable smart lighting, zebra blinds, elegant baseboards, and freshly painted interiors. Additional upgrades include a smart LG washer/dryer, custom accent wall, designer lighting, and a modern bathroom with a quartz vanity and LED mirror. See attached upgrade list for full list of upgrade. Ideally located near community centers, parks, transit, shopping, schools, and major highways, this move-in ready home offers both urban accessibility and natural tranquility. Some photos are virtually staged. (id:50886)
Property Details
| MLS® Number | N12243360 |
| Property Type | Single Family |
| Community Name | Cornell |
| Amenities Near By | Hospital, Public Transit, Park |
| Community Features | Pet Restrictions |
| Parking Space Total | 1 |
| View Type | View |
Building
| Bathroom Total | 2 |
| Bedrooms Above Ground | 2 |
| Bedrooms Total | 2 |
| Amenities | Storage - Locker |
| Appliances | Intercom, Water Meter, Dishwasher, Dryer, Stove, Washer, Window Coverings, Refrigerator |
| Cooling Type | Central Air Conditioning |
| Exterior Finish | Brick |
| Fire Protection | Smoke Detectors |
| Flooring Type | Laminate, Tile, Ceramic |
| Half Bath Total | 1 |
| Heating Fuel | Natural Gas |
| Heating Type | Forced Air |
| Size Interior | 1,000 - 1,199 Ft2 |
| Type | Row / Townhouse |
Parking
| Underground | |
| Garage |
Land
| Acreage | No |
| Land Amenities | Hospital, Public Transit, Park |
Rooms
| Level | Type | Length | Width | Dimensions |
|---|---|---|---|---|
| Second Level | Living Room | 5.53 m | 3.37 m | 5.53 m x 3.37 m |
| Second Level | Dining Room | 5.53 m | 3.37 m | 5.53 m x 3.37 m |
| Second Level | Kitchen | 2.46 m | 3.3 m | 2.46 m x 3.3 m |
| Third Level | Primary Bedroom | 4.54 m | 2.98 m | 4.54 m x 2.98 m |
| Third Level | Bedroom 2 | 2.69 m | 3.96 m | 2.69 m x 3.96 m |
| Third Level | Bathroom | 2.75 m | 1.52 m | 2.75 m x 1.52 m |
https://www.realtor.ca/real-estate/28516749/2503-30-westmeath-lane-markham-cornell-cornell
Contact Us
Contact us for more information
Narenthiran Ravinthiran
Salesperson
7240 Woodbine Ave Unit 103
Markham, Ontario L3R 1A4
(905) 305-1600
(905) 305-1609
www.homelifelandmark.com/





























































































