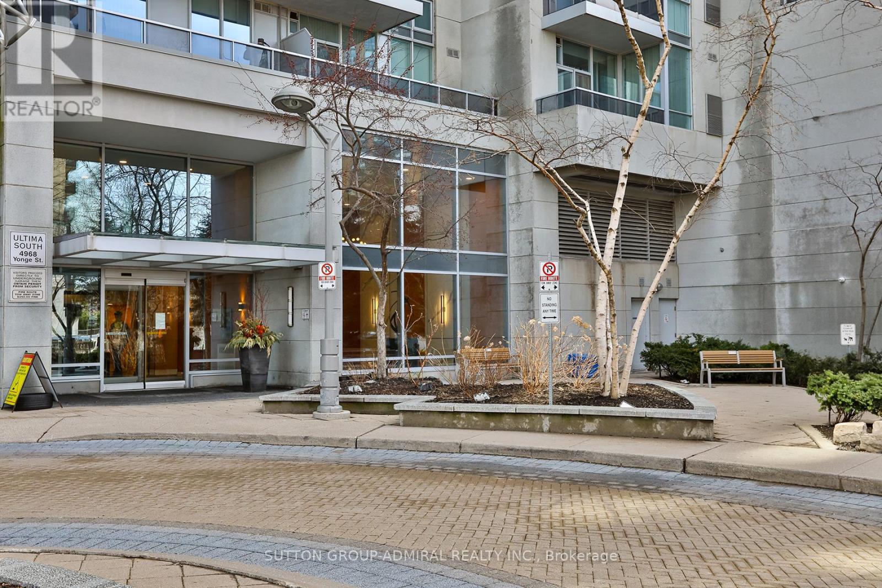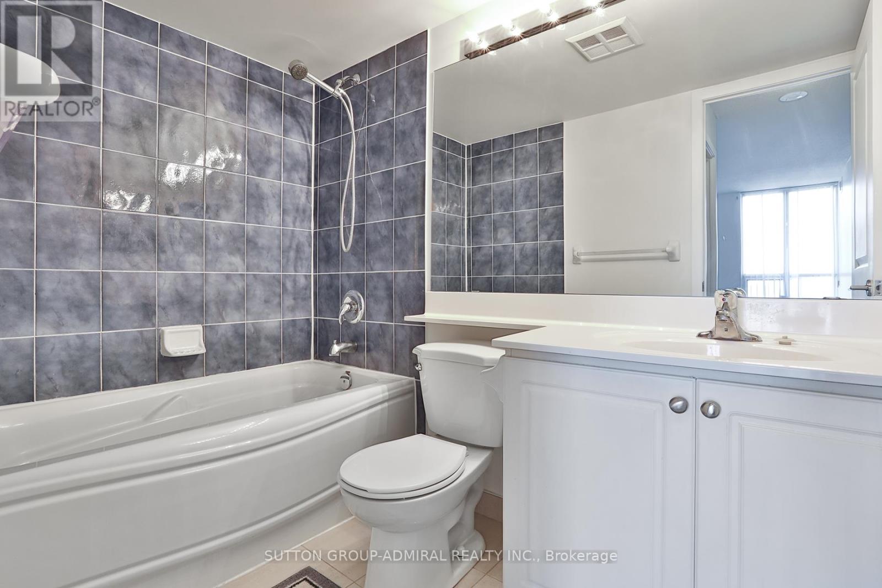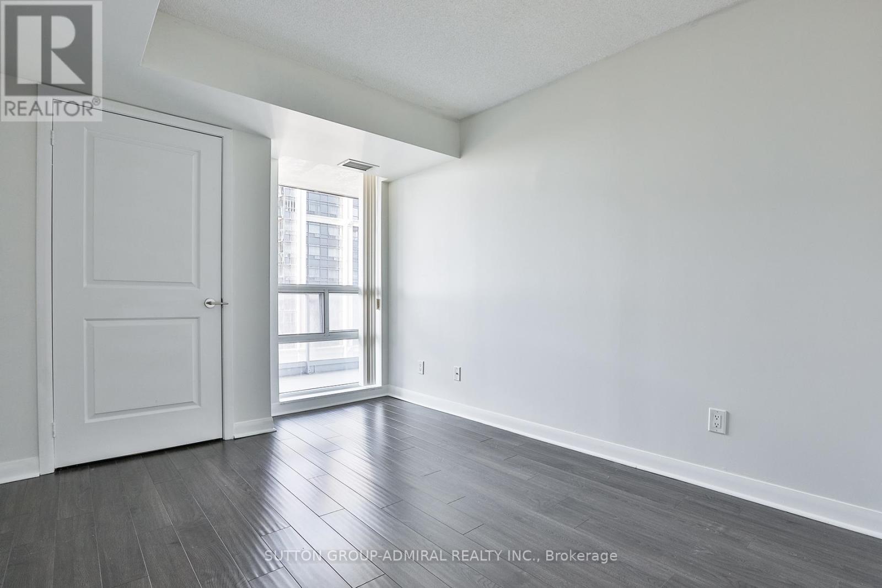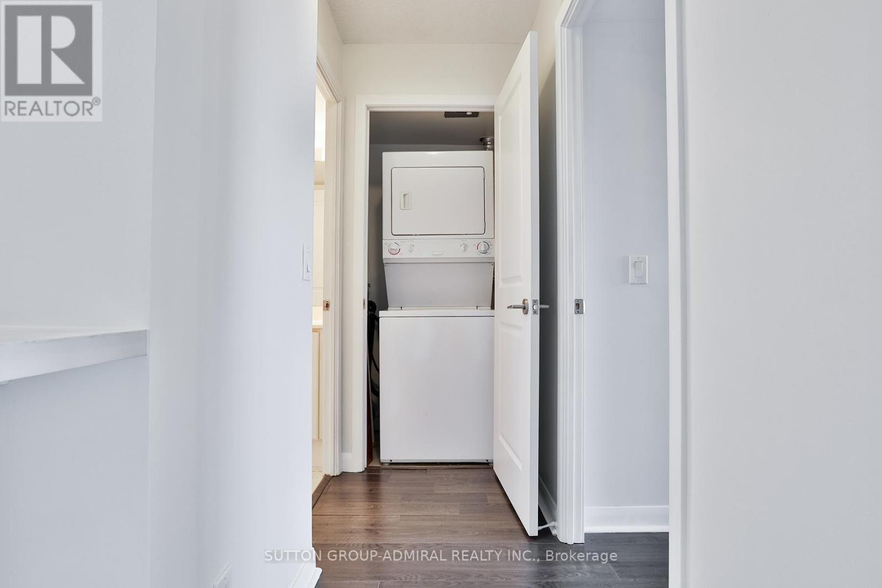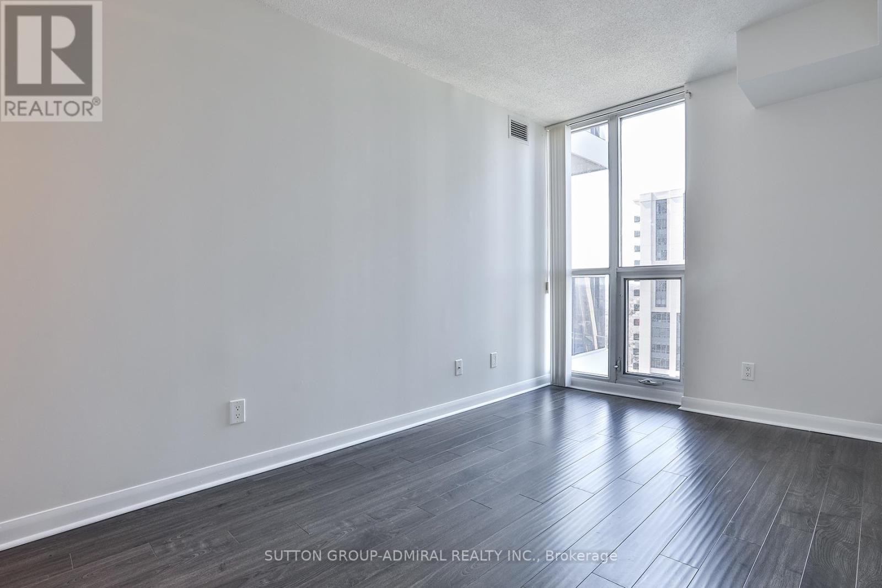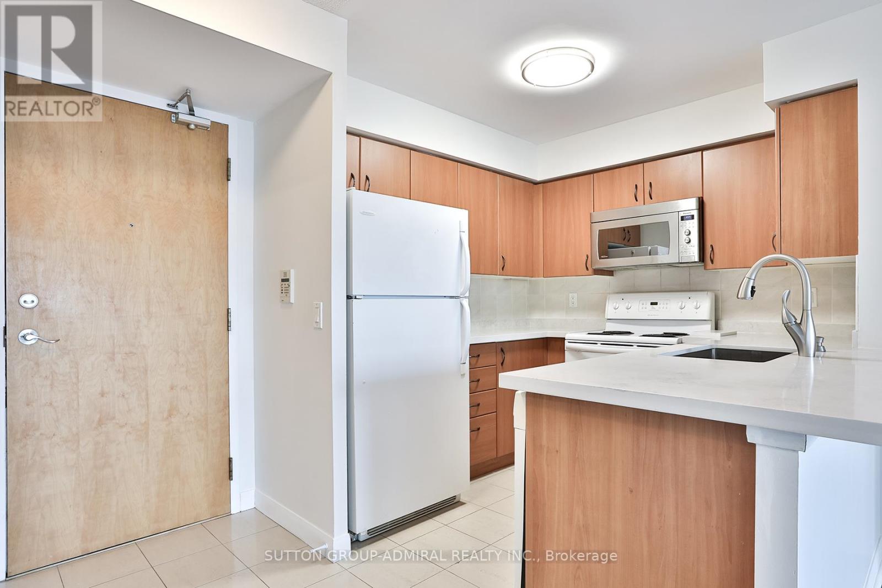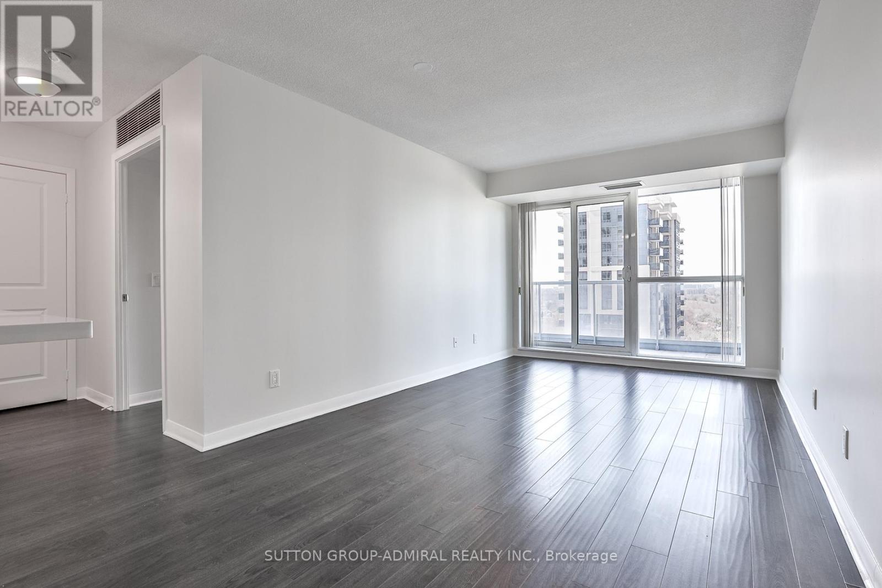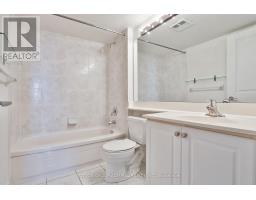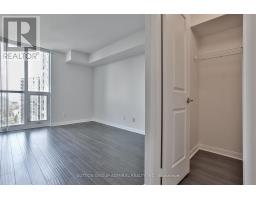2503 - 4968 Yonge Street Toronto, Ontario M2N 5N7
$2,950 Monthly
This stunning 2-bedroom, 2-bathroom condo is located in the highly sought-after Menkes-built Ultima offering the absolute comfort, style, and convenience at the vibrant Yonge & Sheppard intersection. Freshly painted, professionally deep cleaned. Floor-to-ceiling windows that allow natural light to fill the space, and a large balcony which provides the perfect spot to relax. Split Bedroom Layout. Parking & Locker Included. Underground Pathway To The Subway Station And North York Centre, steps away from Yonge Sheppard Centre, North York Public Library, Mel Lastman Square, and the Meridian Arts Centre. The area is filled with restaurants, grocery stores, and boutique shops, all within walking distance. Easy access to highways and public transportation which makes this location truly convenient for everyday living. Plenty Of Free Visitor Parking Underground. Amenities Include: Party Room With Kitchen & Bar, Gym, Swimming Pool W/ Sauna, Billiards Lounge, Virtual Golf Room! **EXTRAS** Fridge, Stove, Dishwasher, SS Microwave, Stacked Washer & Dryer. New Countertop, Sink and Faucet in the Kitchen. (id:50886)
Property Details
| MLS® Number | C12056019 |
| Property Type | Single Family |
| Community Name | Lansing-Westgate |
| Community Features | Pets Not Allowed |
| Features | Balcony, In Suite Laundry |
| Parking Space Total | 1 |
Building
| Bathroom Total | 2 |
| Bedrooms Above Ground | 2 |
| Bedrooms Total | 2 |
| Amenities | Storage - Locker |
| Appliances | Garage Door Opener Remote(s) |
| Cooling Type | Central Air Conditioning |
| Exterior Finish | Concrete |
| Flooring Type | Laminate, Ceramic |
| Heating Fuel | Natural Gas |
| Heating Type | Forced Air |
| Size Interior | 900 - 999 Ft2 |
| Type | Apartment |
Parking
| Underground | |
| Garage |
Land
| Acreage | No |
Rooms
| Level | Type | Length | Width | Dimensions |
|---|---|---|---|---|
| Main Level | Living Room | 5.51 m | 3.35 m | 5.51 m x 3.35 m |
| Main Level | Dining Room | 5.51 m | 3.35 m | 5.51 m x 3.35 m |
| Main Level | Kitchen | 2.6 m | 2.41 m | 2.6 m x 2.41 m |
| Main Level | Primary Bedroom | 4.27 m | 2.75 m | 4.27 m x 2.75 m |
| Main Level | Bedroom 2 | 3.24 m | 2.87 m | 3.24 m x 2.87 m |
Contact Us
Contact us for more information
Aleksandra Jurevich
Salesperson
www.finehomescondos.com/
www.facebook.com/FineHomesCondos
www.linkedin.com/company/fine-homes-condos
1206 Centre Street
Thornhill, Ontario L4J 3M9
(416) 739-7200
(416) 739-9367
www.suttongroupadmiral.com/
Zhana Jurevich
Salesperson
jurevichteam.com/
www.facebook.com/ZhanaJurevichAtSuttonGroupAdmiralRealtyBrokerage
1206 Centre Street
Thornhill, Ontario L4J 3M9
(416) 739-7200
(416) 739-9367
www.suttongroupadmiral.com/


