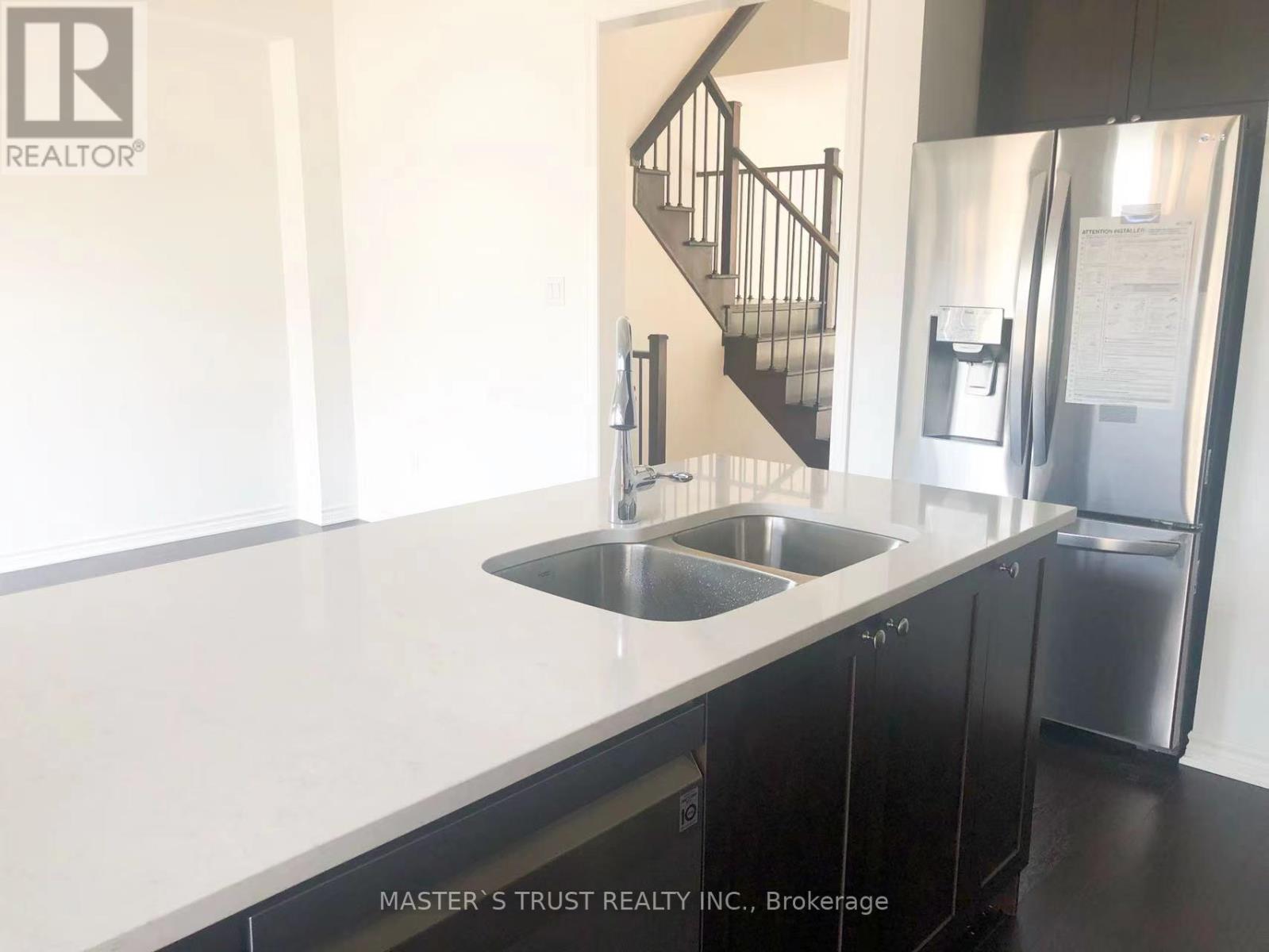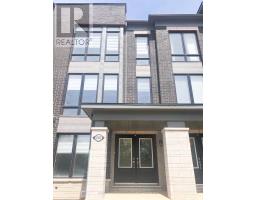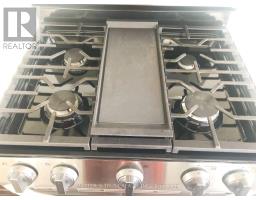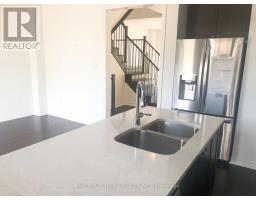2503 Littlefield Crescent Oakville, Ontario L6M 5L9
$3,500 Monthly
This Well Priced Modern Executive Townhome With Thousands Spent In Upgrades Features Large Windows With Lots Of Natural Light Through Out, Over 2000 Sqft Living Space, Double Garages (Total Parking 4), 3 Spacious Brs, Open Concept, Huge Terrace, Large Windows Overlooking Parks (Less 1 Min Walking Distance) & Full Of Sunlight. Top Ranked Glen Abby School Zone. Mins To Highway,Provincial Park, Hospital & Trails Etc.Don't Miss This Gem! **** EXTRAS **** High end stainless steel Gas Stove, French Door Fridge, Dishwasher, Range Hood, Washer, dryer, Window Coverings (id:50886)
Property Details
| MLS® Number | W11907386 |
| Property Type | Single Family |
| Community Name | Glen Abbey |
| AmenitiesNearBy | Hospital, Park, Public Transit, Schools |
| Features | Conservation/green Belt |
| ParkingSpaceTotal | 4 |
Building
| BathroomTotal | 3 |
| BedroomsAboveGround | 3 |
| BedroomsTotal | 3 |
| BasementDevelopment | Unfinished |
| BasementType | N/a (unfinished) |
| ConstructionStyleAttachment | Attached |
| CoolingType | Central Air Conditioning |
| ExteriorFinish | Brick, Stone |
| FlooringType | Hardwood |
| FoundationType | Poured Concrete |
| HalfBathTotal | 1 |
| HeatingFuel | Natural Gas |
| HeatingType | Forced Air |
| StoriesTotal | 3 |
| SizeInterior | 1499.9875 - 1999.983 Sqft |
| Type | Row / Townhouse |
| UtilityWater | Municipal Water |
Parking
| Garage |
Land
| Acreage | No |
| LandAmenities | Hospital, Park, Public Transit, Schools |
| Sewer | Sanitary Sewer |
| SizeFrontage | 21 Ft |
| SizeIrregular | 21 Ft |
| SizeTotalText | 21 Ft |
Rooms
| Level | Type | Length | Width | Dimensions |
|---|---|---|---|---|
| Second Level | Great Room | 4.95 m | 3.96 m | 4.95 m x 3.96 m |
| Second Level | Dining Room | 3.25 m | 3.66 m | 3.25 m x 3.66 m |
| Second Level | Kitchen | 2.9 m | 3.66 m | 2.9 m x 3.66 m |
| Third Level | Primary Bedroom | 3.33 m | 3.66 m | 3.33 m x 3.66 m |
| Third Level | Bedroom 2 | 2.44 m | 2.74 m | 2.44 m x 2.74 m |
| Third Level | Bedroom 3 | 2.44 m | 3.86 m | 2.44 m x 3.86 m |
| Third Level | Bathroom | 2.8 m | 1.75 m | 2.8 m x 1.75 m |
| Main Level | Den | 2.74 m | 2.13 m | 2.74 m x 2.13 m |
| Main Level | Laundry Room | 2.13 m | 1.8 m | 2.13 m x 1.8 m |
https://www.realtor.ca/real-estate/27766965/2503-littlefield-crescent-oakville-glen-abbey-glen-abbey
Interested?
Contact us for more information
Tony Hui Wang
Salesperson
3190 Steeles Ave East #120
Markham, Ontario L3R 1G9





































































