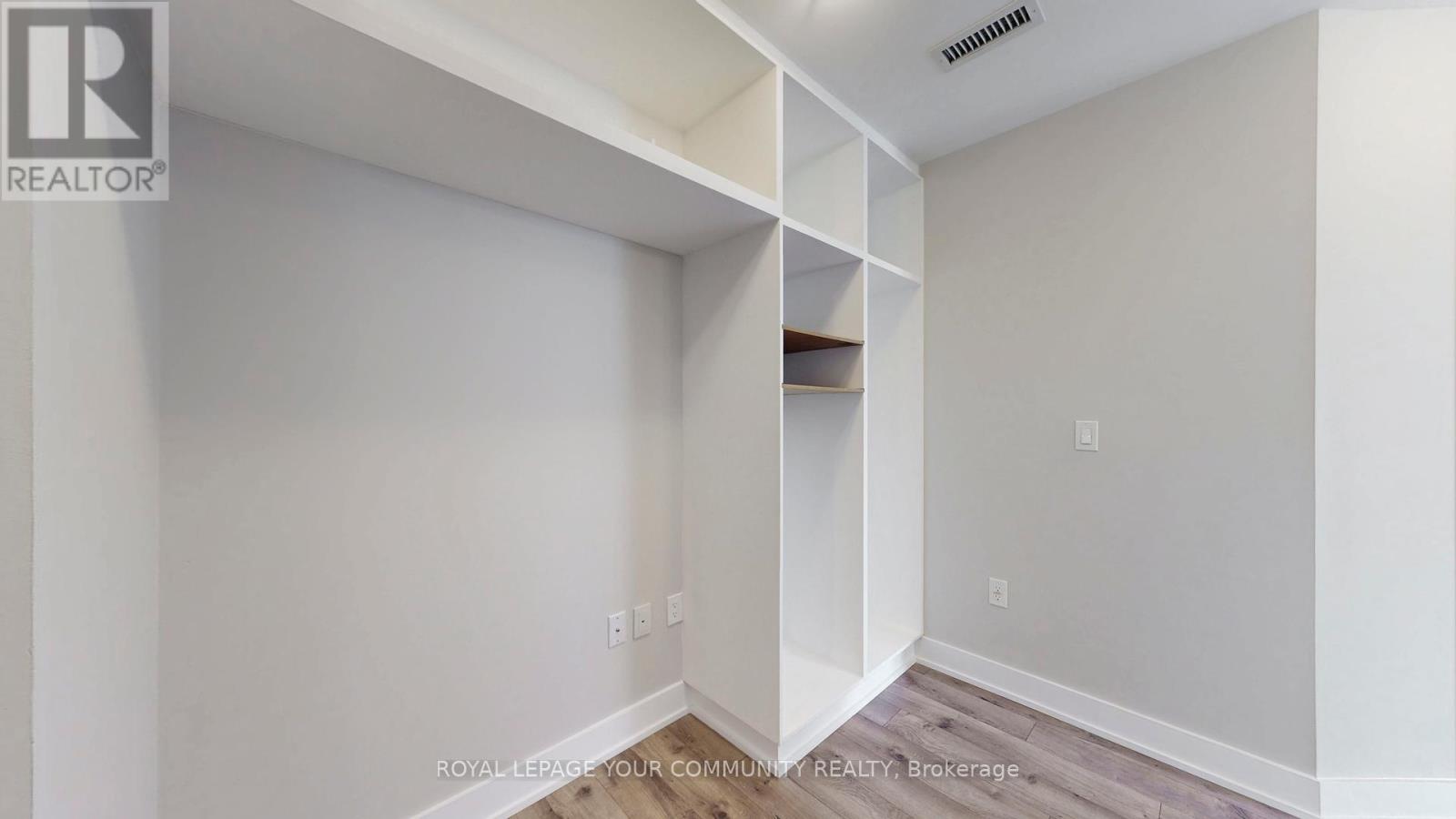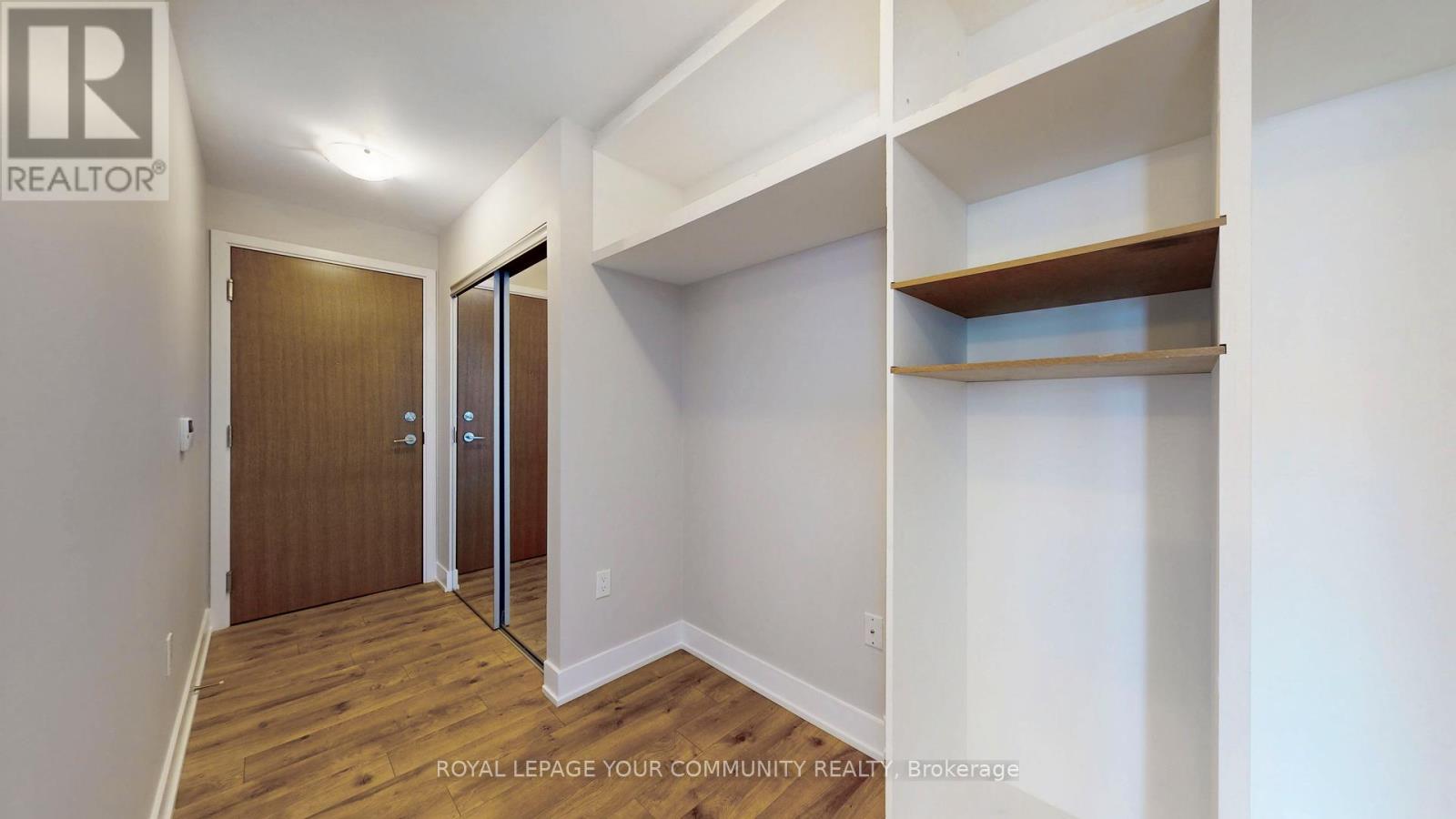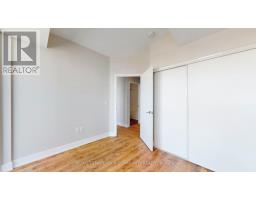2504 - 20 Shore Breeze Drive Toronto, Ontario M8V 0C7
$969,900Maintenance, Insurance, Common Area Maintenance, Heat, Parking
$797.10 Monthly
Maintenance, Insurance, Common Area Maintenance, Heat, Parking
$797.10 MonthlyDiscover Urban Living At Its Finest In This Breathtaking 2-Bedroom + Den Condo, Where Every Detail Is Designed For Both Comfort And Style. Step Into A Welcoming Foyer That Leads To A Versatile Den With Built-In Shelves Perfect For A Home Office. The Modern Kitchen Flows Seamlessly Into The Open-Concept Living And Dining Areas, Perfect For Entertaining And Enjoying The Stunning City And Lake Views. The Primary Bedroom Offers A Peaceful Retreat With Terrace Access, While The Second Bedroom Is Equally Spacious With Its Own Access To The Wrap-Around Terrace. With A Generous Outdoor Space Accessible From Both Bedrooms And The Living Room, You'll Love The Seamless Indoor-Outdoor Living. Additionally, TWO Parking Spots And ONE Locker Included! Situated Just Steps Away From Scenic Trails, Parks, Restaurants, And Shops, This Condo Offers The Ultimate In Both Location And Luxury. (id:50886)
Property Details
| MLS® Number | W12040317 |
| Property Type | Single Family |
| Community Name | Mimico |
| Community Features | Pet Restrictions |
| Features | Carpet Free, In Suite Laundry |
| Parking Space Total | 2 |
| View Type | Lake View, City View |
Building
| Bathroom Total | 2 |
| Bedrooms Above Ground | 2 |
| Bedrooms Below Ground | 1 |
| Bedrooms Total | 3 |
| Amenities | Storage - Locker |
| Cooling Type | Central Air Conditioning |
| Exterior Finish | Concrete |
| Flooring Type | Laminate |
| Heating Fuel | Natural Gas |
| Heating Type | Forced Air |
| Size Interior | 700 - 799 Ft2 |
| Type | Apartment |
Parking
| Underground | |
| No Garage |
Land
| Acreage | No |
Rooms
| Level | Type | Length | Width | Dimensions |
|---|---|---|---|---|
| Flat | Den | 2.43 m | 1.7 m | 2.43 m x 1.7 m |
| Flat | Kitchen | Measurements not available | ||
| Flat | Dining Room | 3.1 m | 5.2 m | 3.1 m x 5.2 m |
| Flat | Living Room | 3.1 m | 5.2 m | 3.1 m x 5.2 m |
| Flat | Primary Bedroom | 2.75 m | 3.35 m | 2.75 m x 3.35 m |
| Flat | Bedroom 2 | 2.75 m | 2.75 m | 2.75 m x 2.75 m |
https://www.realtor.ca/real-estate/28071136/2504-20-shore-breeze-drive-toronto-mimico-mimico
Contact Us
Contact us for more information
Maryam Keshvarpour
Broker
9411 Jane Street
Vaughan, Ontario L6A 4J3
(905) 832-6656
(905) 832-6918
www.yourcommunityrealty.com/
Gianni Scarpino
Broker
www.soldwithclass.com/
www.facebook.com/SoldWithClass/
www.linkedin.com/in/gianni-s-78513565/
9411 Jane Street
Vaughan, Ontario L6A 4J3
(905) 832-6656
(905) 832-6918
www.yourcommunityrealty.com/



















































