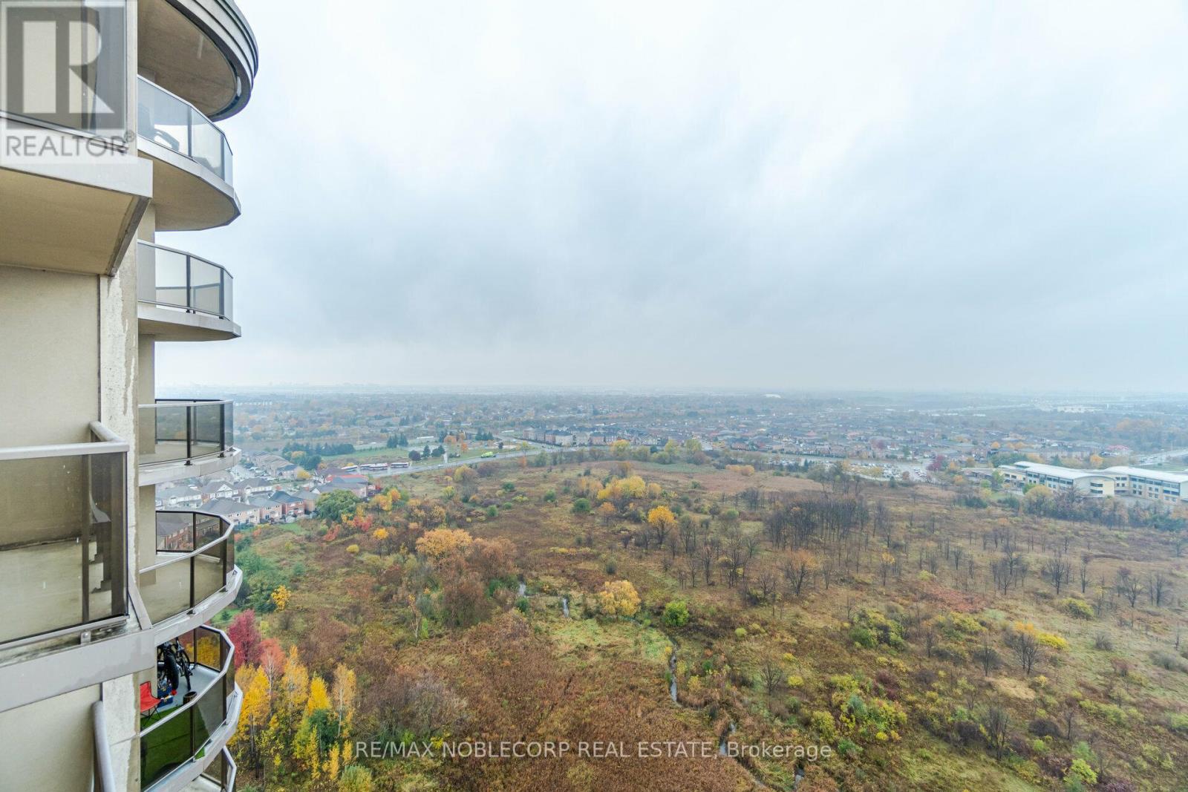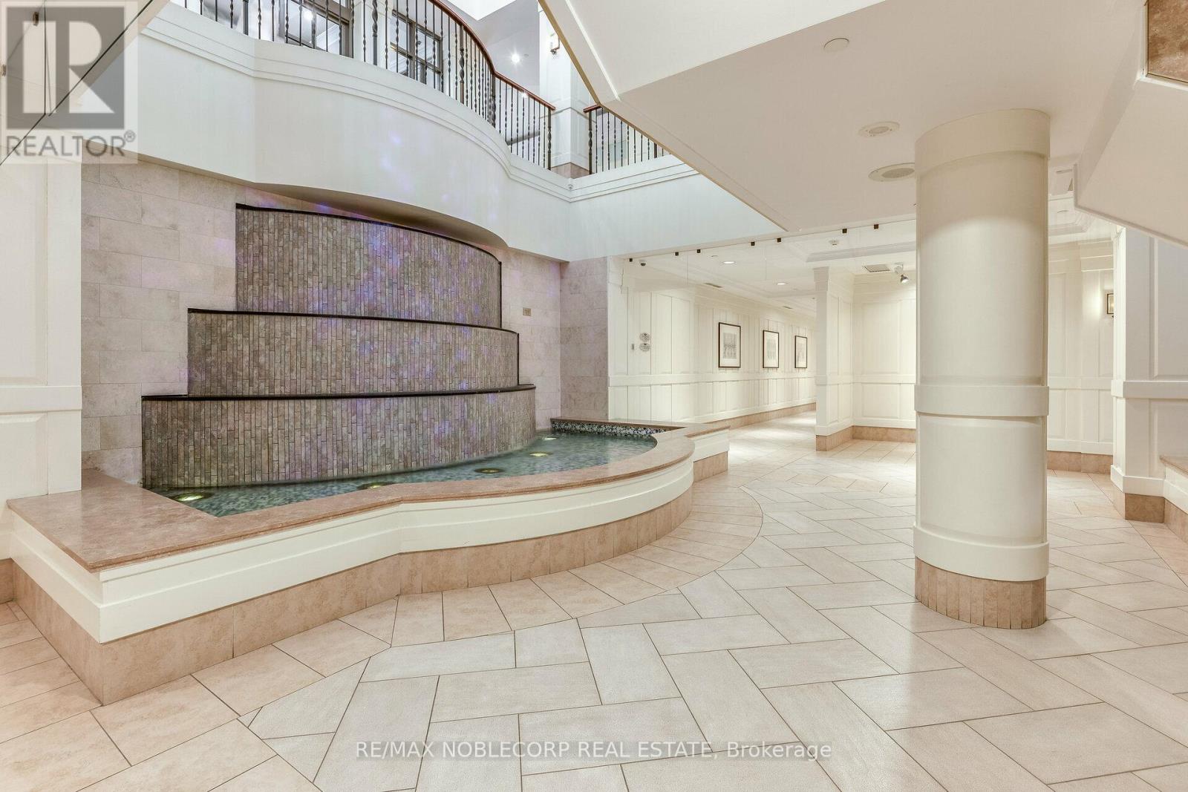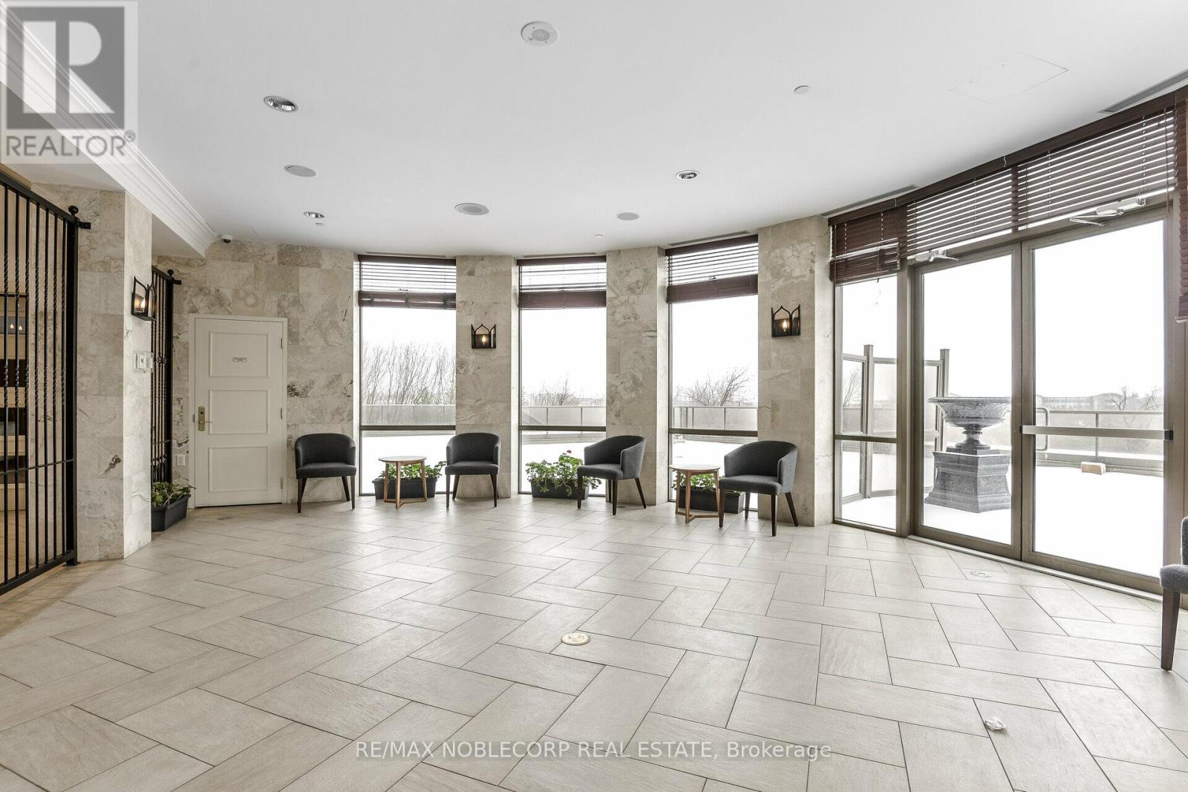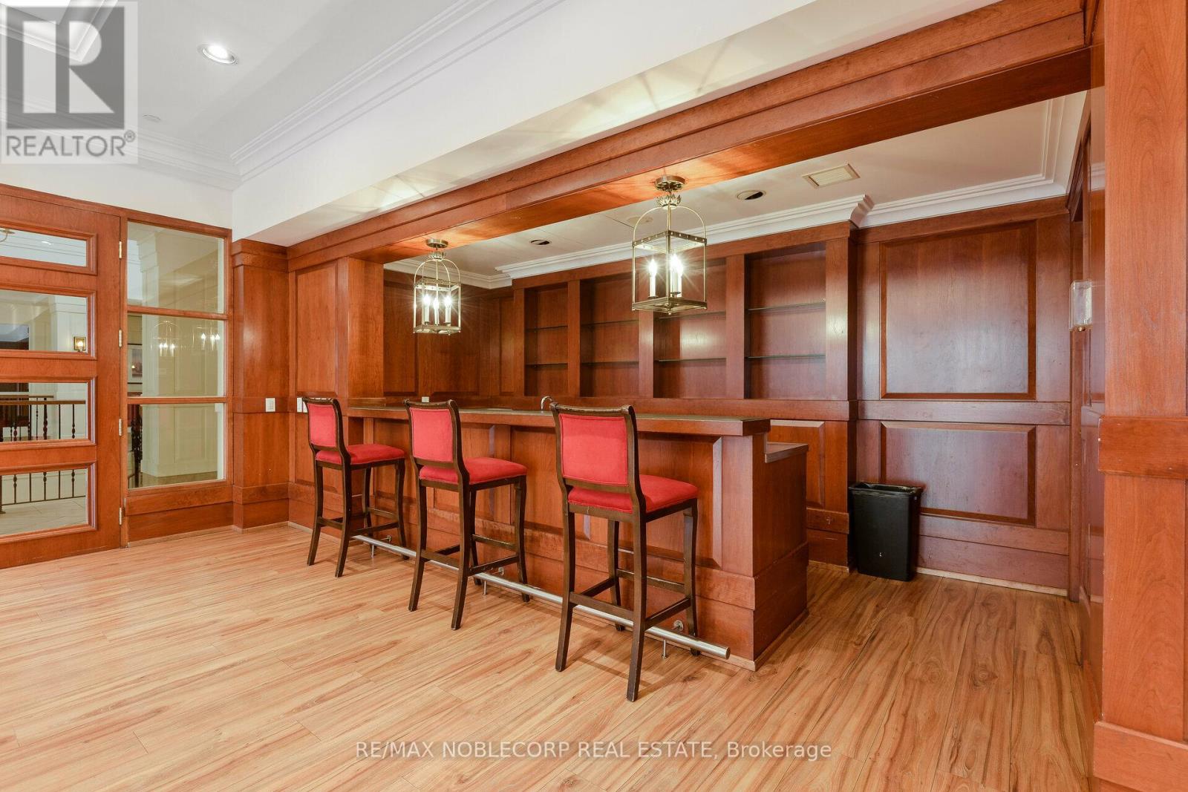2504 - 710 Humberwood Boulevard Toronto, Ontario M9W 7J5
$2,750 Monthly
Direct ravine facing with a clear unobstructed view over the Humber River, Very practical 2 Bedroom + Separate Large Den (can be used as a home office, baby room, dining room etc), 2 Full bathrooms, Split Bedroom layout, Freshly painted, Lots of natural light and a great view of the ravine with an open balcony, Well maintained building built by Tridel, Steps from the TTC, Mins to Highways 427/401/403, Airport, New Woodbine Casino, Schools/Parks within walking distance, Parking and Locker (Locker on Same floor!) included **** EXTRAS **** All existing appliances, light fixtures and window coverings (id:50886)
Property Details
| MLS® Number | W10424140 |
| Property Type | Single Family |
| Community Name | West Humber-Clairville |
| CommunityFeatures | Pet Restrictions |
| Features | Balcony |
| ParkingSpaceTotal | 1 |
Building
| BathroomTotal | 2 |
| BedroomsAboveGround | 2 |
| BedroomsBelowGround | 1 |
| BedroomsTotal | 3 |
| Amenities | Storage - Locker |
| CoolingType | Central Air Conditioning |
| ExteriorFinish | Concrete |
| FlooringType | Laminate, Ceramic |
| HeatingType | Forced Air |
| SizeInterior | 899.9921 - 998.9921 Sqft |
| Type | Apartment |
Parking
| Underground |
Land
| Acreage | No |
Rooms
| Level | Type | Length | Width | Dimensions |
|---|---|---|---|---|
| Main Level | Living Room | 5.67 m | 3.33 m | 5.67 m x 3.33 m |
| Main Level | Dining Room | 5.67 m | 3.33 m | 5.67 m x 3.33 m |
| Main Level | Kitchen | 2.68 m | 2.45 m | 2.68 m x 2.45 m |
| Main Level | Primary Bedroom | 3.66 m | 3.05 m | 3.66 m x 3.05 m |
| Main Level | Bedroom 2 | 3.05 m | 3.05 m | 3.05 m x 3.05 m |
| Main Level | Den | 2.65 m | 2.55 m | 2.65 m x 2.55 m |
Interested?
Contact us for more information
Vimal S Patel
Salesperson
3603 Langstaff Rd #14&15
Vaughan, Ontario L4K 9G7













































