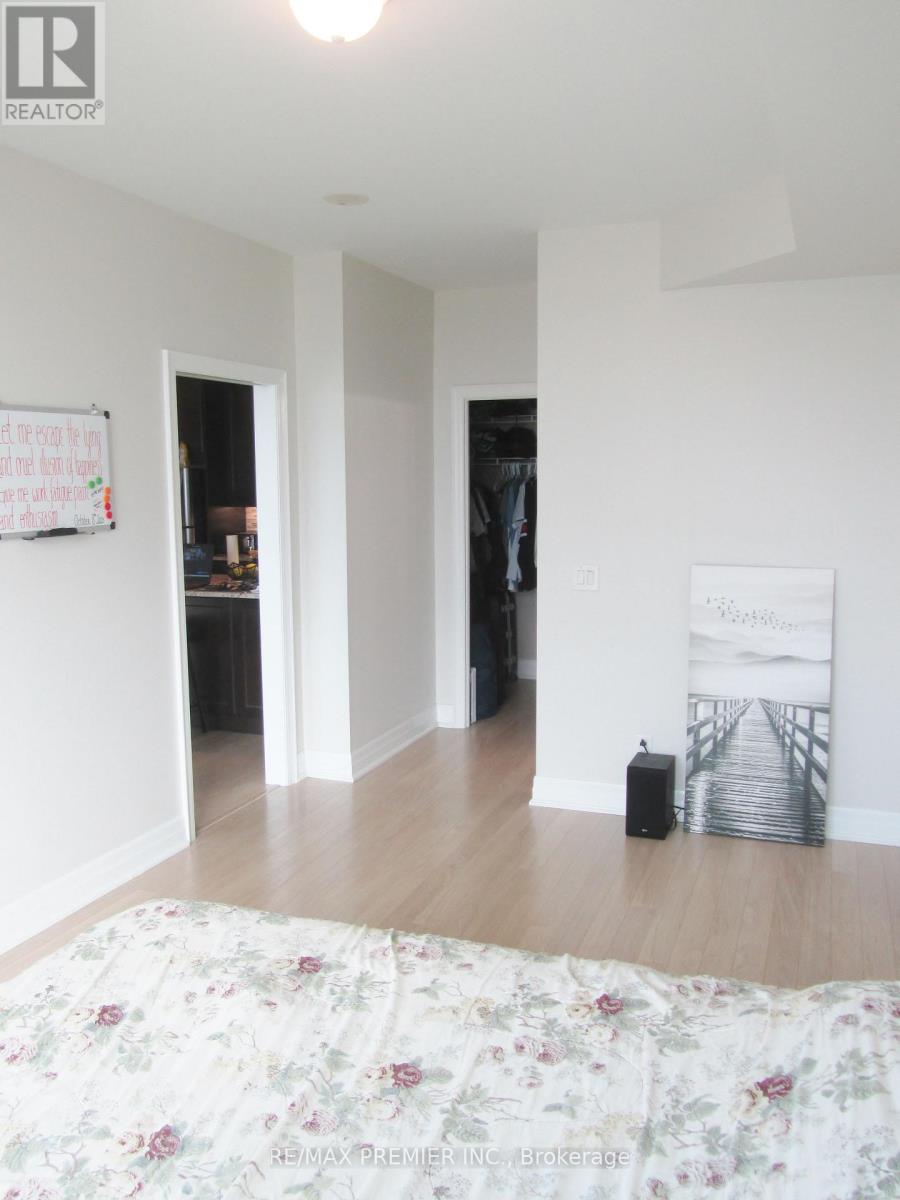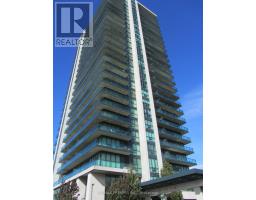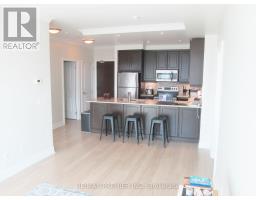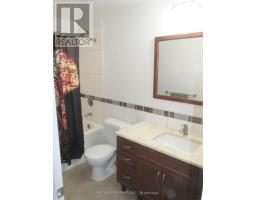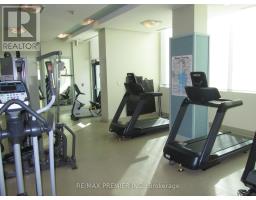2505 - 100 John Street Brampton, Ontario L6W 0A8
$2,500 Monthly
Location! Location! Location! In The Heart of Downtown Brampton. Transit At your Door Step! Minutes to Go Station, Gage Park, Rose Theatre, Algoma University! Restaurants! Shopping! Luxurious Condo Life Style at the Prestigious Park Place, Loaded with Stunning Amenities! This 2 bdrm, 2 Bath, 896 sq.ft, Spacious Open Concept Suite Boasts Immaculate finishes, Granite Counter Tops, Valance Lighting, Full Height Kitchen Cabinets For Extra Storage. Potlights, Crown Moulding, 2 Walk-In Closets, 9Ft Ceilings with Floor to Ceiling Windows! Walk out to a Over Sized Wall To Wall Terrace With a Stunning Clear West View and Gas BBQ Hook-Up. Comes Complete With One Parking, Locker. Wine Locker and In-suite Laundry. **** EXTRAS **** S.S. Fridge, Stove, B/I Dish Washer, Over Range Microwave Hoodfan, All Window Coverings, Existing Light Fixtures, Stacked Washer&Dryer.1 Parking, Storage Locker and Wine Locker. (id:50886)
Property Details
| MLS® Number | W10406672 |
| Property Type | Single Family |
| Community Name | Downtown Brampton |
| AmenitiesNearBy | Hospital, Park, Public Transit, Schools |
| CommunityFeatures | Pet Restrictions |
| Features | Carpet Free, In Suite Laundry |
| ParkingSpaceTotal | 1 |
| ViewType | View |
Building
| BathroomTotal | 2 |
| BedroomsAboveGround | 2 |
| BedroomsTotal | 2 |
| Amenities | Car Wash, Security/concierge, Exercise Centre, Recreation Centre, Party Room, Storage - Locker |
| Appliances | Garburator |
| CoolingType | Central Air Conditioning |
| ExteriorFinish | Concrete |
| FlooringType | Ceramic, Laminate |
| HeatingFuel | Natural Gas |
| HeatingType | Forced Air |
| SizeInterior | 799.9932 - 898.9921 Sqft |
| Type | Apartment |
Parking
| Underground |
Land
| Acreage | No |
| LandAmenities | Hospital, Park, Public Transit, Schools |
Rooms
| Level | Type | Length | Width | Dimensions |
|---|---|---|---|---|
| Flat | Foyer | 2.58 m | 1.22 m | 2.58 m x 1.22 m |
| Flat | Kitchen | 2.95 m | 2.73 m | 2.95 m x 2.73 m |
| Flat | Dining Room | 5.31 m | 3.13 m | 5.31 m x 3.13 m |
| Flat | Living Room | 5.31 m | 3.13 m | 5.31 m x 3.13 m |
| Flat | Primary Bedroom | 6.2 m | 3.09 m | 6.2 m x 3.09 m |
| Flat | Bedroom 2 | 3.96 m | 3.12 m | 3.96 m x 3.12 m |
Interested?
Contact us for more information
Pat Cutruzzola
Salesperson
8551 Weston Road #4
Vaughan, Ontario L4L 9R4










