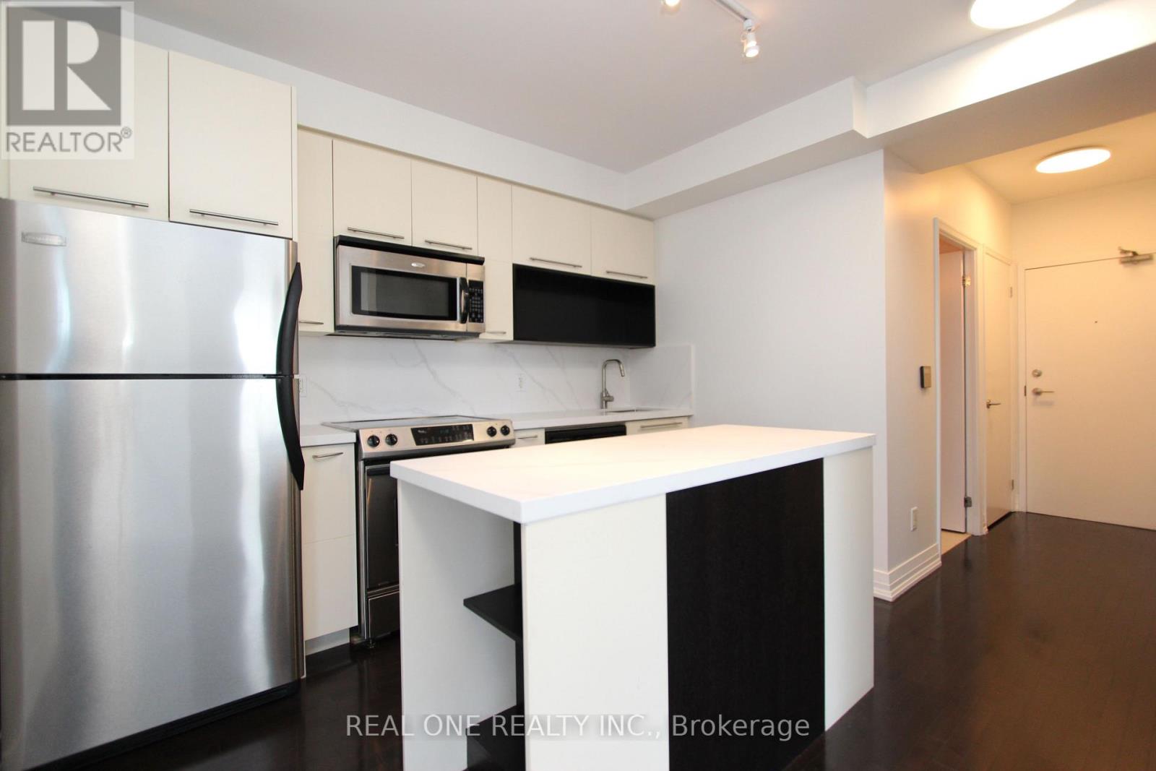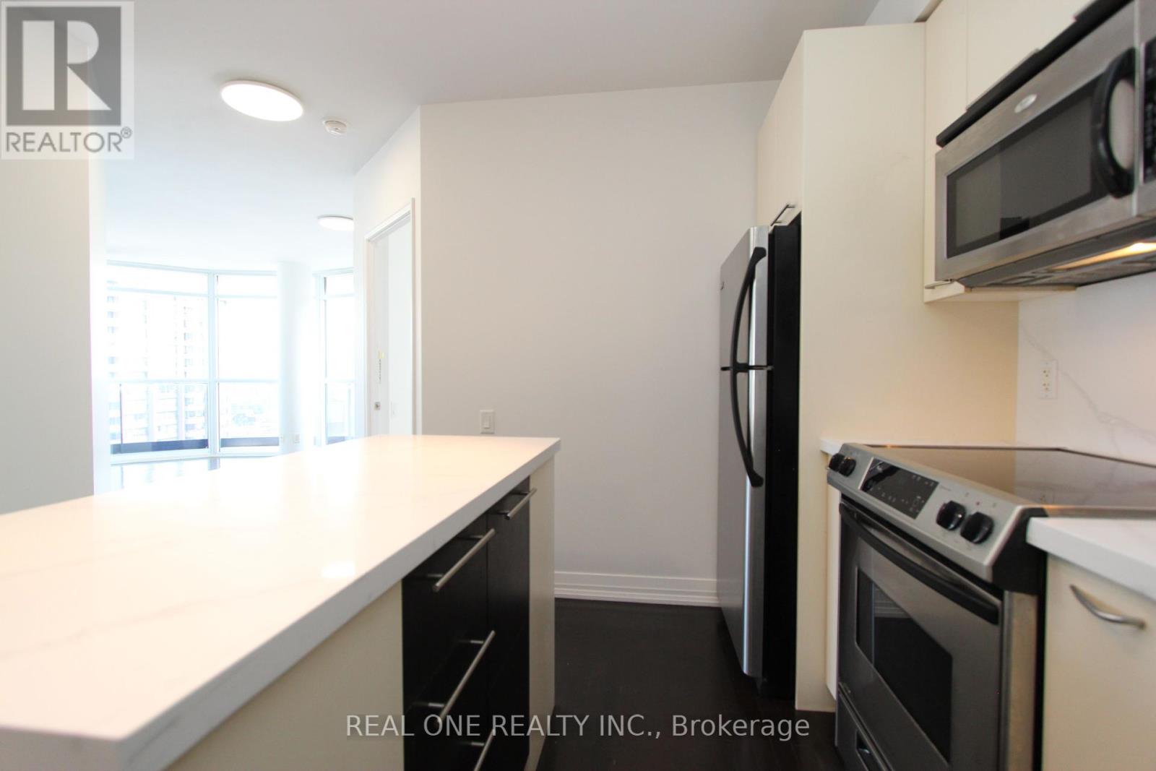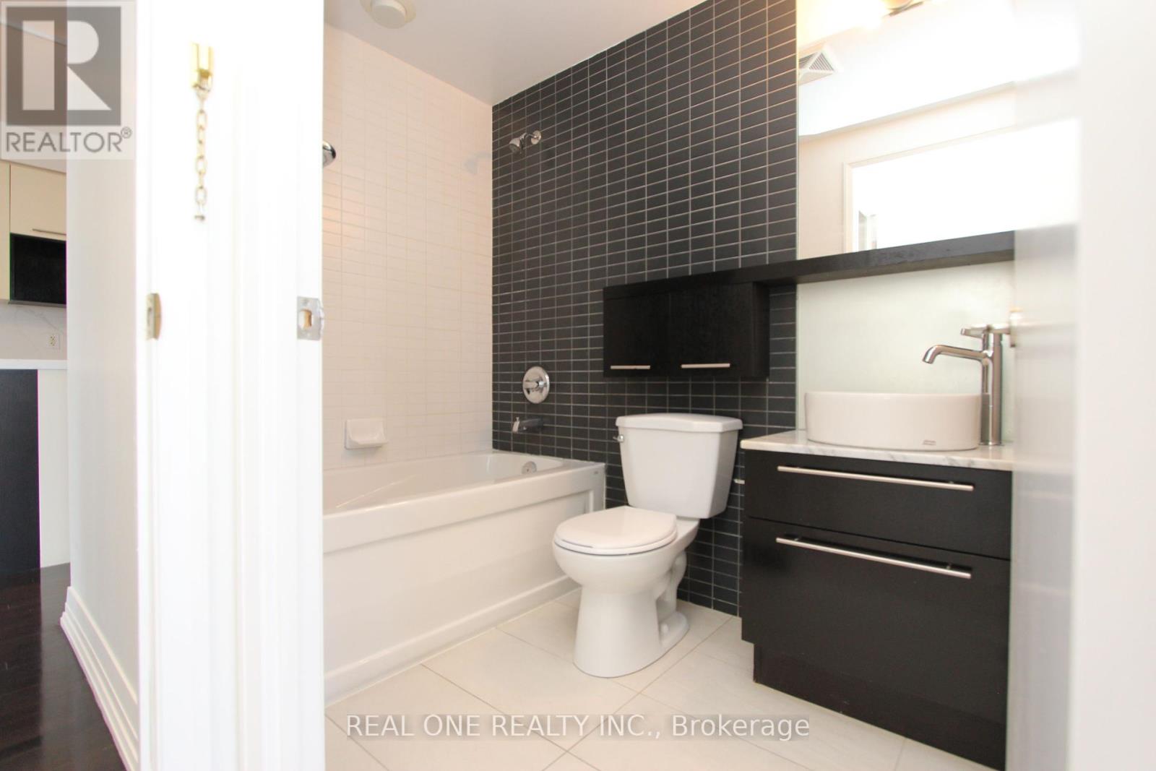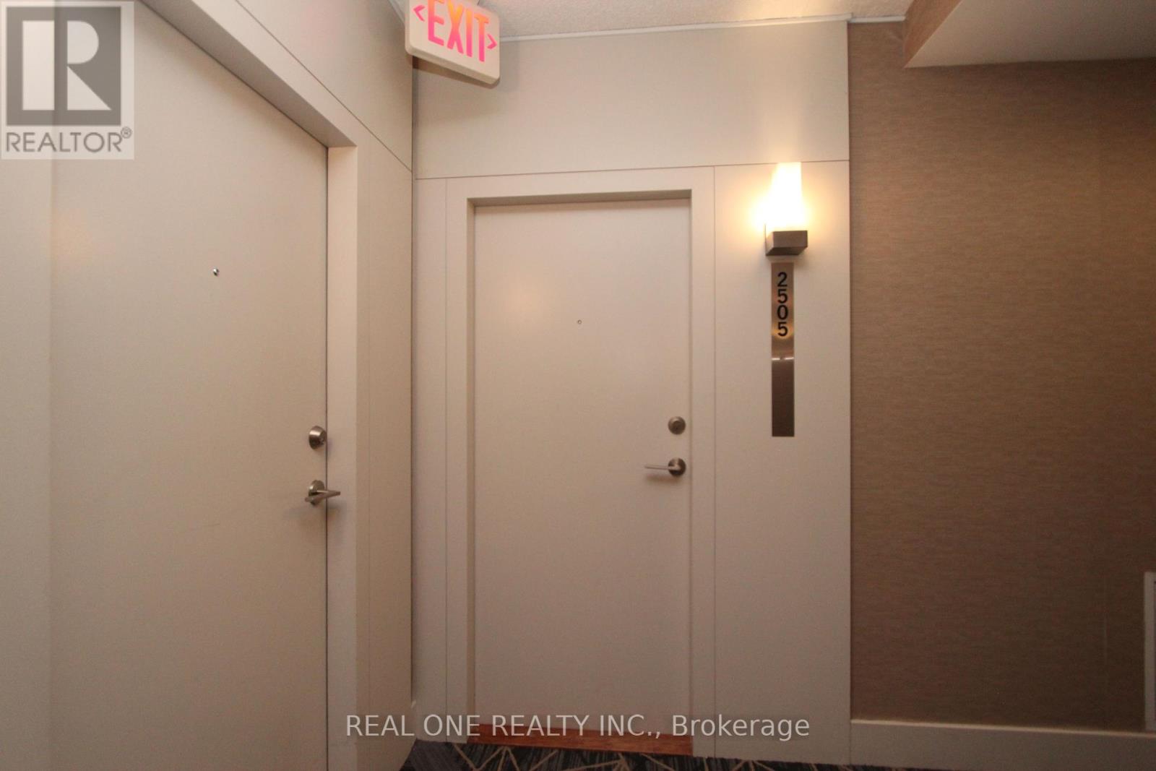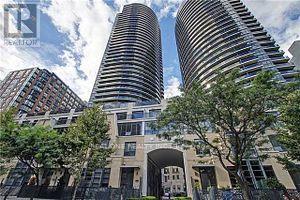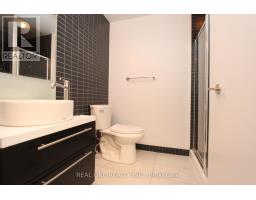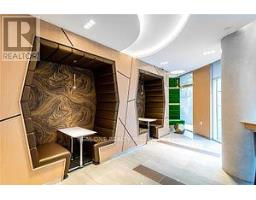2505 - 21 Carlton Street Toronto, Ontario M5B 1L3
$839,000Maintenance, Common Area Maintenance, Insurance, Parking, Water
$783.34 Monthly
Maintenance, Common Area Maintenance, Insurance, Parking, Water
$783.34 MonthlyA location can't be beat! Located at downtown core Toronto, steps to Yonge/College subway station, Panoramic City View, a stunning 2-bedroom unit in prestige building, offering luxury and elegance, premium corner unit, boasts abundant natural light and expansive views, perfect for those seeking comfort and sophistication. Split layout, 2 bedrooms, 2 washrooms, 1 parking, 1 locker. Smooth Ceiling, new quartz countertop and backsplash, new faucets and toilets, new LED lighting fixtures, fresh paint, lots of upgrades. Short walk to U of T and TMU, close to major hospitals and large institutions, don't miss the opportunity to own it! Parking spot at P1, #39, locker at P1, #221 near parking. **** EXTRAS **** fridge, stove, dishwasher, washer, dryer, existing lighting fixtures. (id:50886)
Property Details
| MLS® Number | C9372963 |
| Property Type | Single Family |
| Community Name | Church-Yonge Corridor |
| AmenitiesNearBy | Hospital, Park, Public Transit, Schools |
| CommunityFeatures | Pet Restrictions |
| Features | Balcony |
| ParkingSpaceTotal | 1 |
| PoolType | Indoor Pool |
Building
| BathroomTotal | 2 |
| BedroomsAboveGround | 2 |
| BedroomsTotal | 2 |
| Amenities | Security/concierge, Exercise Centre, Party Room, Visitor Parking, Storage - Locker |
| CoolingType | Central Air Conditioning |
| ExteriorFinish | Concrete |
| FlooringType | Hardwood, Ceramic, Carpeted |
| HeatingFuel | Natural Gas |
| HeatingType | Forced Air |
| SizeInterior | 799.9932 - 898.9921 Sqft |
| Type | Apartment |
Parking
| Underground |
Land
| Acreage | No |
| LandAmenities | Hospital, Park, Public Transit, Schools |
Rooms
| Level | Type | Length | Width | Dimensions |
|---|---|---|---|---|
| Flat | Living Room | 5.15 m | 4.54 m | 5.15 m x 4.54 m |
| Flat | Dining Room | 5.15 m | 4.54 m | 5.15 m x 4.54 m |
| Flat | Kitchen | 3.31 m | 2.17 m | 3.31 m x 2.17 m |
| Flat | Primary Bedroom | 3.47 m | 2.14 m | 3.47 m x 2.14 m |
| Flat | Bedroom 2 | 3.06 m | 2.45 m | 3.06 m x 2.45 m |
Interested?
Contact us for more information
Ken Zou
Broker
15 Wertheim Court Unit 302
Richmond Hill, Ontario L4B 3H7
Helena Ke
Broker
15 Wertheim Court Unit 302
Richmond Hill, Ontario L4B 3H7


