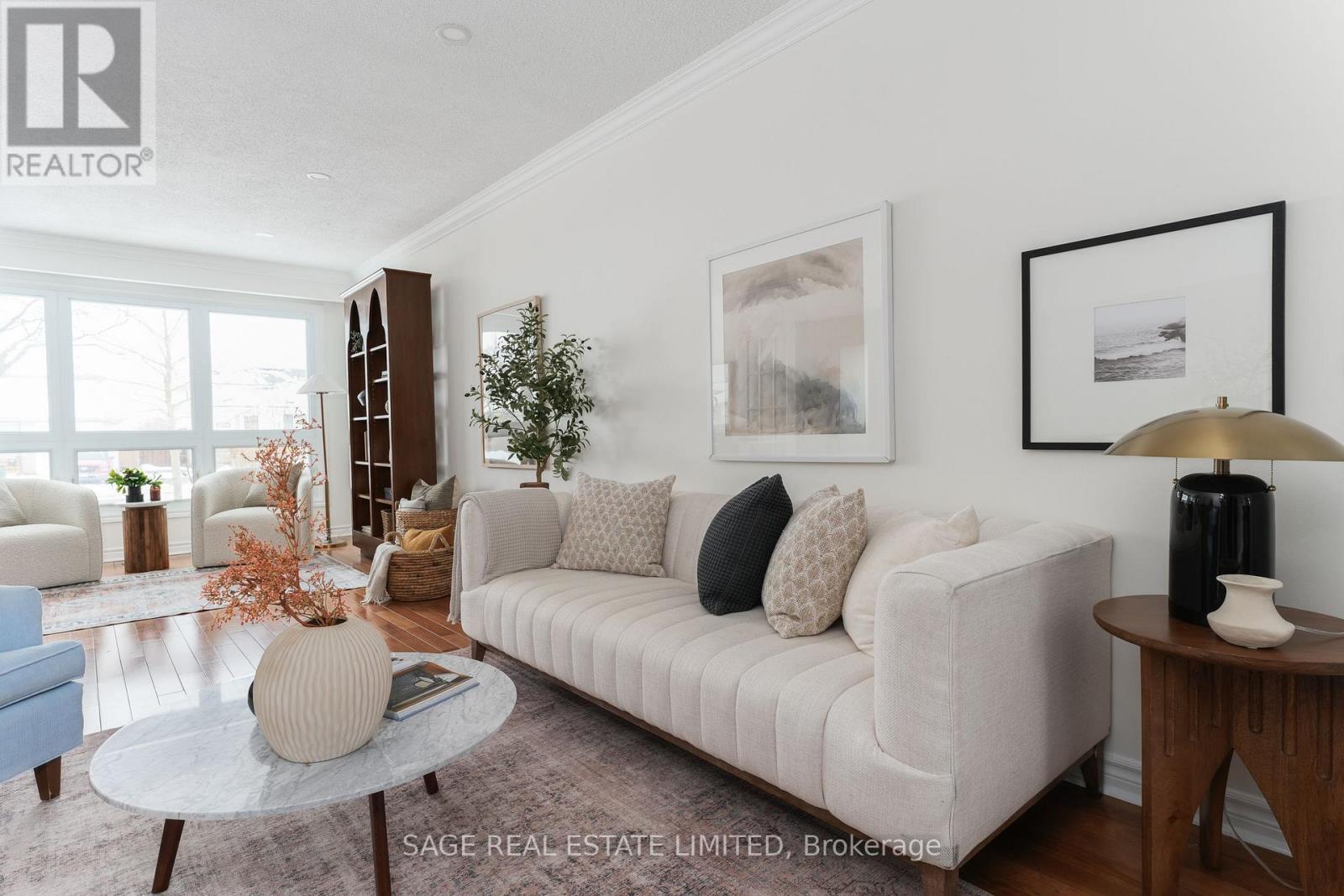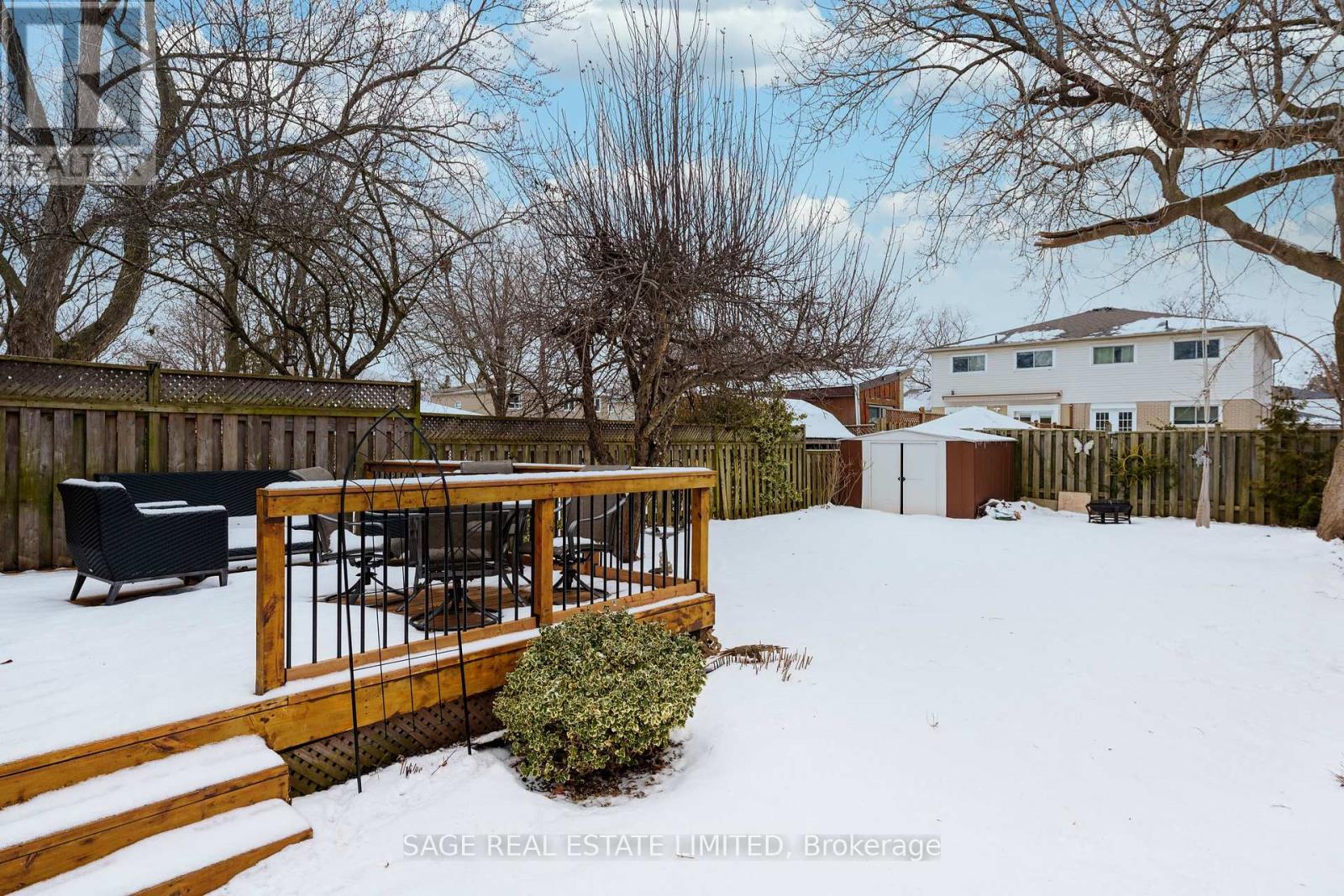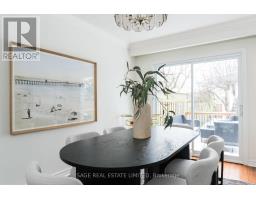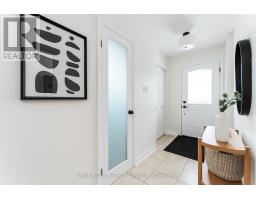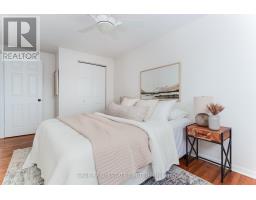2505 Barcella Crescent Mississauga, Ontario L5K 1E4
$865,000
Welcome to this beautifully updated semi-detached home, nestled on a premium 30 x 125 ft lot in the heart of Sheridan Homelands a close-knit, family-friendly community known for its welcoming spirit and fantastic amenities. This recently updated and well-maintained home offers the perfect blend of space, comfort, and community a place to plant roots and create lasting memories. Step inside to discover a bright and airy living space, featuring an oversized living room with a sun-filled bay window perfect for cozy mornings and family gatherings. The modern eat-in kitchen has been recently updated, while the elegant dining room seamlessly opens onto a spacious backyard patio, ideal for summer BBQs, playdates, and evening relaxation. Hardwood floors, pot lighting, and a convenient main-floor powder room complete this inviting main level. Upstairs, you'll find four generous bedrooms, including a principal suite with double closets and serene southern views with a sunrise vista. . A bright 4-piece bath ensures comfort for the whole family. The warm and inviting finished basement is perfect for movie nights, a playroom, or extra storage. The a separate side entrance offers in-law suite or rental potential for additional flexibility. Step outside to your private backyard oasis, complete with an upgraded deck, fence, fire pit, and perennial gardens that bloom from spring to late summer, filling the space with vibrant colors and delightful scents Lily of the Valley under the apple tree in spring is a true highlight! Additional features include a newly repaved driveway! A home that grows with you a place to play, host, and thrive. Welcome to the next chapter of your family's story! **** EXTRAS **** Open House Sat/Sun 2-4pm. Unbeatable location steps to parks, great schools, local pools, an ice rink, and year-round neighborhood activities. Plus, enjoy easy access to the QEW, 403, Clarkson GO, shopping centers, and everyday amenities. (id:50886)
Open House
This property has open houses!
2:00 pm
Ends at:4:00 pm
2:00 pm
Ends at:4:00 pm
Property Details
| MLS® Number | W11948405 |
| Property Type | Single Family |
| Community Name | Sheridan |
| Parking Space Total | 3 |
Building
| Bathroom Total | 2 |
| Bedrooms Above Ground | 4 |
| Bedrooms Total | 4 |
| Basement Development | Finished |
| Basement Type | N/a (finished) |
| Construction Style Attachment | Semi-detached |
| Cooling Type | Central Air Conditioning |
| Exterior Finish | Brick |
| Flooring Type | Hardwood, Carpeted |
| Foundation Type | Concrete |
| Half Bath Total | 1 |
| Heating Fuel | Natural Gas |
| Heating Type | Forced Air |
| Stories Total | 2 |
| Type | House |
| Utility Water | Municipal Water |
Land
| Acreage | No |
| Sewer | Sanitary Sewer |
| Size Depth | 125 Ft ,2 In |
| Size Frontage | 30 Ft ,1 In |
| Size Irregular | 30.1 X 125.2 Ft |
| Size Total Text | 30.1 X 125.2 Ft |
Rooms
| Level | Type | Length | Width | Dimensions |
|---|---|---|---|---|
| Second Level | Primary Bedroom | 3.22 m | 4.88 m | 3.22 m x 4.88 m |
| Second Level | Bedroom 2 | 2.79 m | 4.71 m | 2.79 m x 4.71 m |
| Second Level | Bedroom 3 | 2.93 m | 3.98 m | 2.93 m x 3.98 m |
| Second Level | Bedroom 4 | 2.5 m | 3.84 m | 2.5 m x 3.84 m |
| Basement | Recreational, Games Room | 5.52 m | 5.83 m | 5.52 m x 5.83 m |
| Main Level | Living Room | 3.37 m | 7.12 m | 3.37 m x 7.12 m |
| Main Level | Family Room | 3.37 m | 7.12 m | 3.37 m x 7.12 m |
| Main Level | Dining Room | 2.76 m | 4.6 m | 2.76 m x 4.6 m |
| Main Level | Kitchen | 2.84 m | 4.6 m | 2.84 m x 4.6 m |
https://www.realtor.ca/real-estate/27861168/2505-barcella-crescent-mississauga-sheridan-sheridan
Contact Us
Contact us for more information
Hillary Lane
Broker
www.hillarylane.ca/
www.facebook.com/HillaryLaneRealEstate/
www.linkedin.com/in/hillary-lane-b74720132/
2010 Yonge Street
Toronto, Ontario M4S 1Z9
(416) 483-8000
(416) 483-8001
Janelle Blair
Salesperson
2010 Yonge Street
Toronto, Ontario M4S 1Z9
(416) 483-8000
(416) 483-8001





