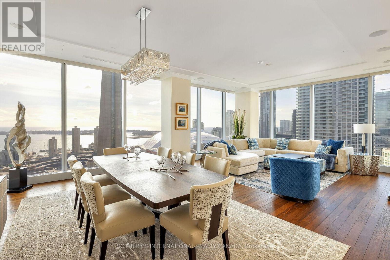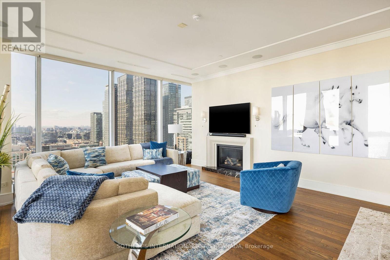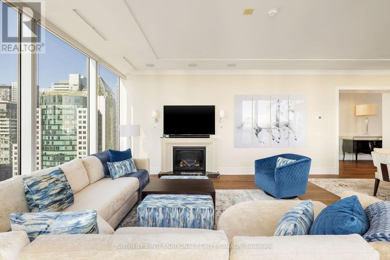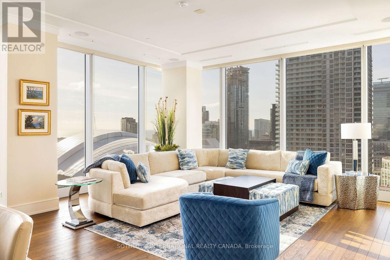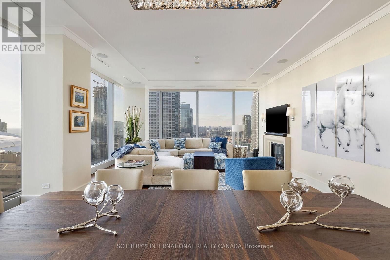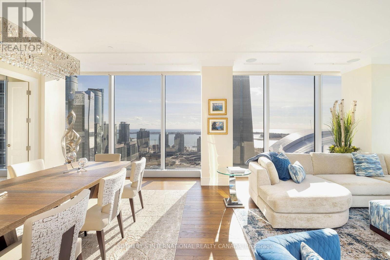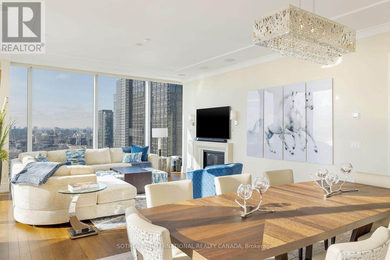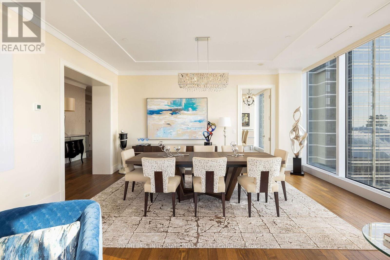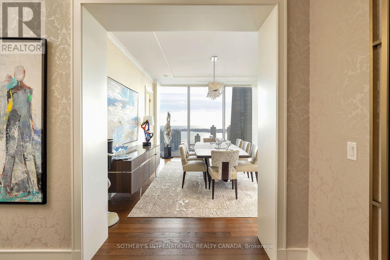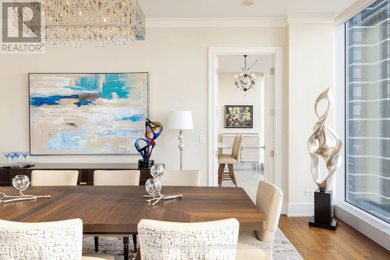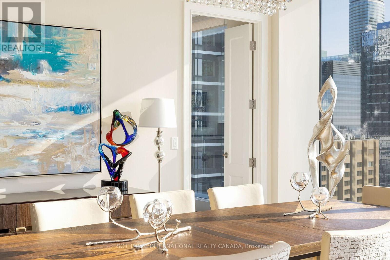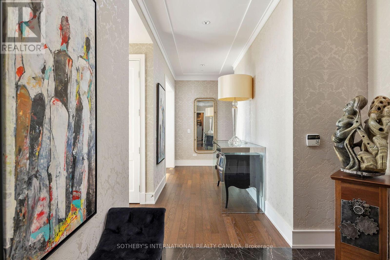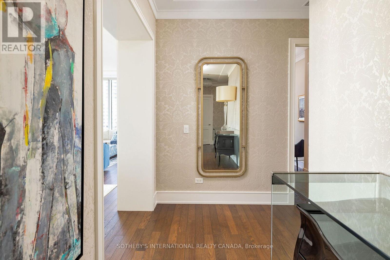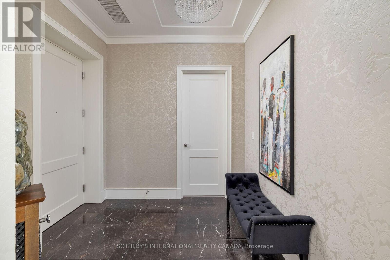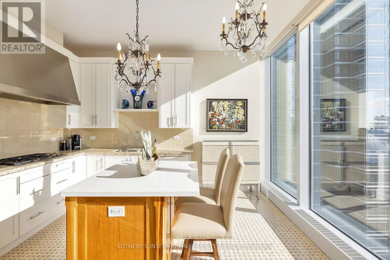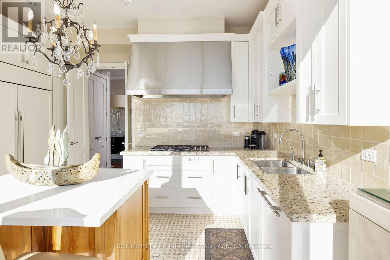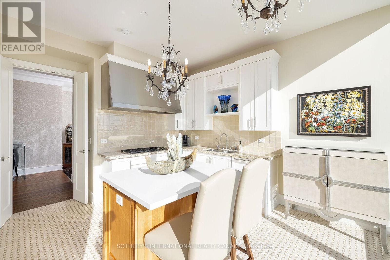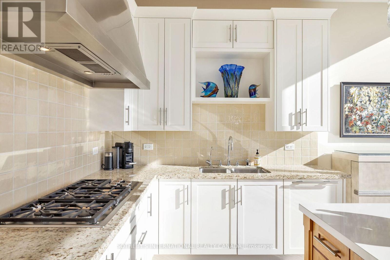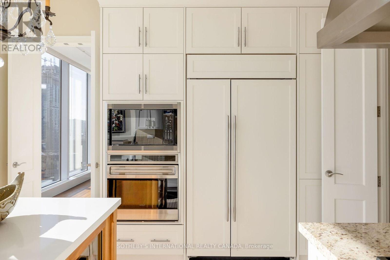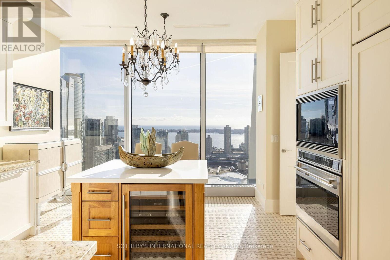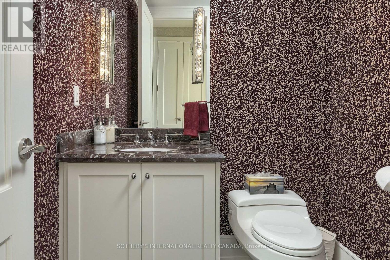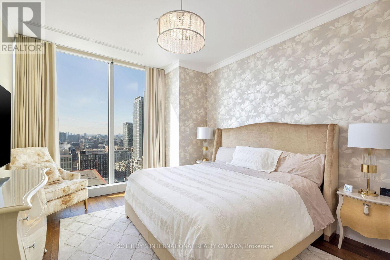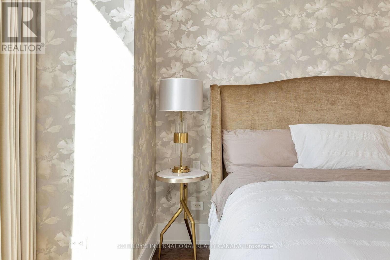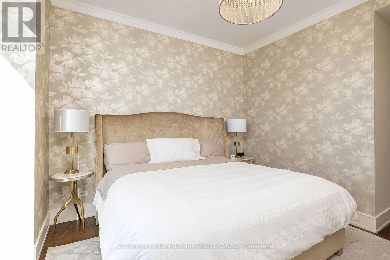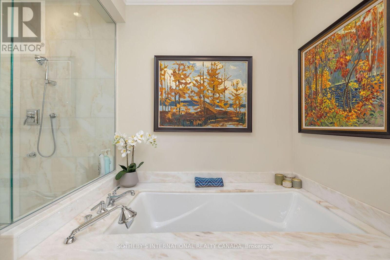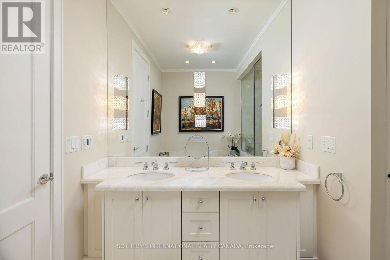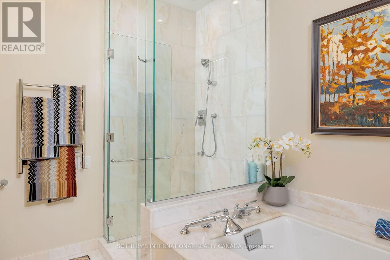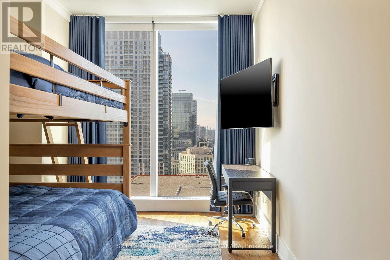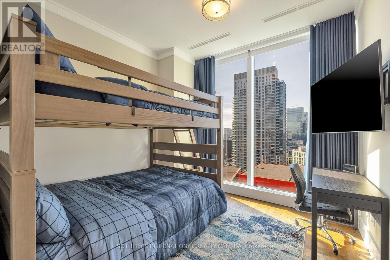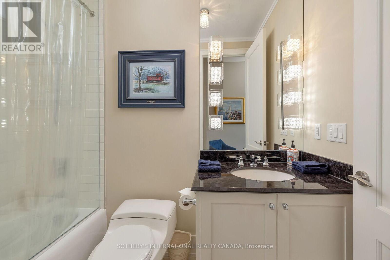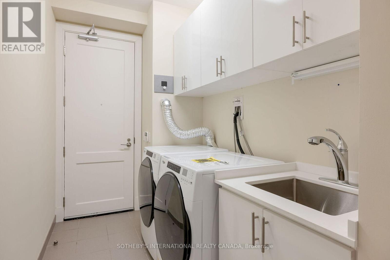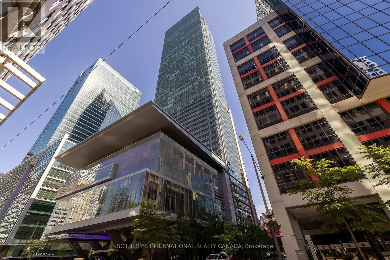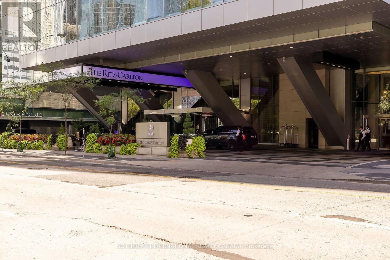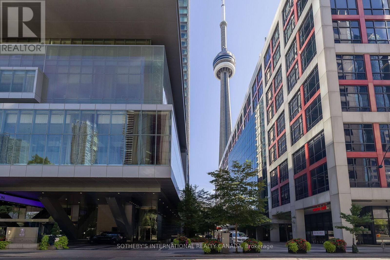2506 - 183 Wellington Street W Toronto, Ontario M5V 0A1
$3,750,000Maintenance, Water, Common Area Maintenance, Insurance, Parking
$2,961.28 Monthly
Maintenance, Water, Common Area Maintenance, Insurance, Parking
$2,961.28 MonthlyLuxury Living Above The Ritz! Enjoy Stunning South-West Lake, Cn Tower & Sunset Views. Beautiful updated 2-Bedroom, 3-Bath Suite, 1920 S.F With Direct Elevator Access. Best-In-Class Finishes; 10' Ceilings, Cornice Moldings, Custom Kitchen, Hardwood, Granite & Marble Throughout. Valet Parking, Concierge & Doorman, Enjoy All Hotel Amenities Including, Spa, Fitness, Pool, Room Service, Maid Service And More. Two (2) Parking Spaces & Locker Included. (id:50886)
Property Details
| MLS® Number | C12556032 |
| Property Type | Single Family |
| Community Name | Waterfront Communities C1 |
| Amenities Near By | Hospital, Park, Public Transit |
| Community Features | Pets Allowed With Restrictions |
| Parking Space Total | 2 |
| Pool Type | Indoor Pool |
| View Type | View |
Building
| Bathroom Total | 3 |
| Bedrooms Above Ground | 2 |
| Bedrooms Total | 2 |
| Amenities | Security/concierge, Exercise Centre, Party Room, Visitor Parking, Storage - Locker |
| Basement Type | None |
| Cooling Type | Central Air Conditioning |
| Exterior Finish | Concrete |
| Fireplace Present | Yes |
| Flooring Type | Marble, Hardwood |
| Half Bath Total | 1 |
| Heating Fuel | Natural Gas |
| Heating Type | Forced Air |
| Size Interior | 1,800 - 1,999 Ft2 |
| Type | Apartment |
Parking
| Underground | |
| Garage |
Land
| Acreage | No |
| Land Amenities | Hospital, Park, Public Transit |
Rooms
| Level | Type | Length | Width | Dimensions |
|---|---|---|---|---|
| Main Level | Foyer | 7.07 m | 1.9 m | 7.07 m x 1.9 m |
| Main Level | Living Room | 8.5 m | 5.5 m | 8.5 m x 5.5 m |
| Main Level | Dining Room | 8 m | 5.5 m | 8 m x 5.5 m |
| Main Level | Kitchen | 4.55 m | 4.4 m | 4.55 m x 4.4 m |
| Main Level | Primary Bedroom | 4.3 m | 3.65 m | 4.3 m x 3.65 m |
| Main Level | Bedroom 2 | 3.35 m | 3.1 m | 3.35 m x 3.1 m |
| Main Level | Laundry Room | 3.3 m | 1.74 m | 3.3 m x 1.74 m |
| Main Level | Utility Room | 2.55 m | 1.95 m | 2.55 m x 1.95 m |
Contact Us
Contact us for more information
Andy Taylor
Broker
www.torontoneighbourhoodcollections.com/
www.facebook.com/AndyTaylorTeamToronto/
twitter.com/andytaylor_sirc
www.linkedin.com/in/luxuryrealestateportfolio/
1867 Yonge Street Ste 100
Toronto, Ontario M4S 1Y5
(416) 960-9995
(416) 960-3222
www.sothebysrealty.ca/
Jodi Allen
Salesperson
1867 Yonge Street Ste 100
Toronto, Ontario M4S 1Y5
(416) 960-9995
(416) 960-3222
www.sothebysrealty.ca/

