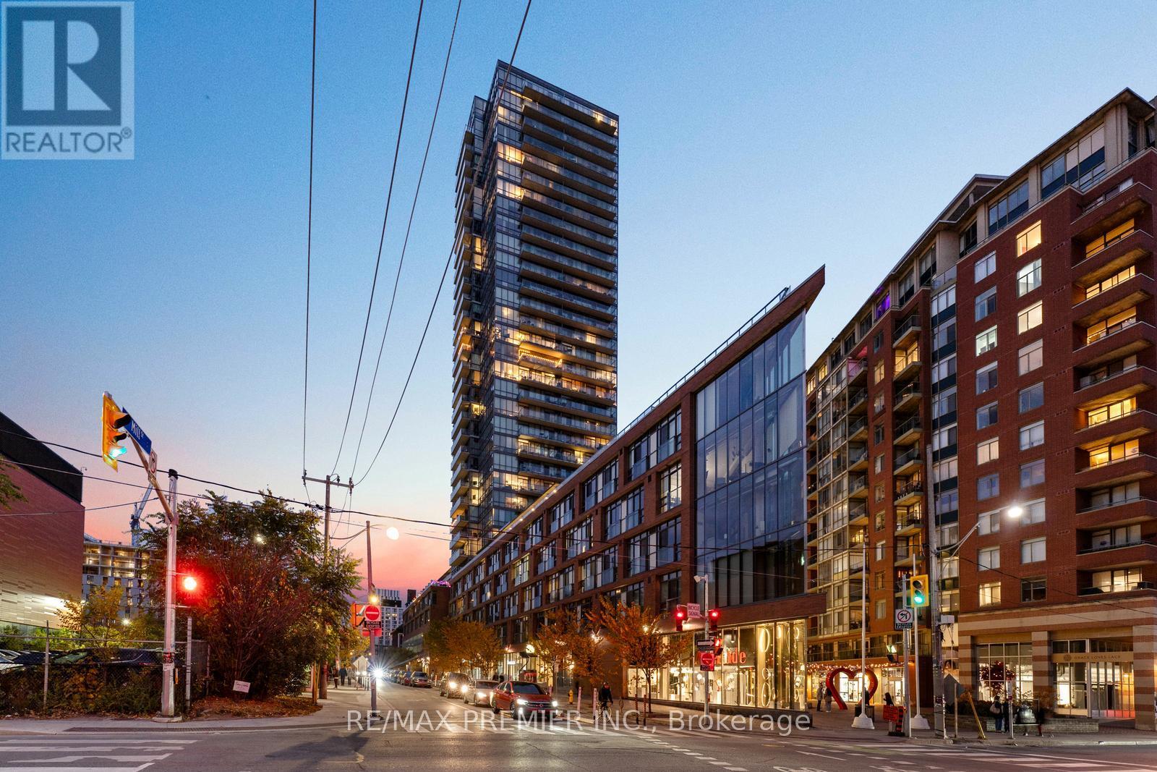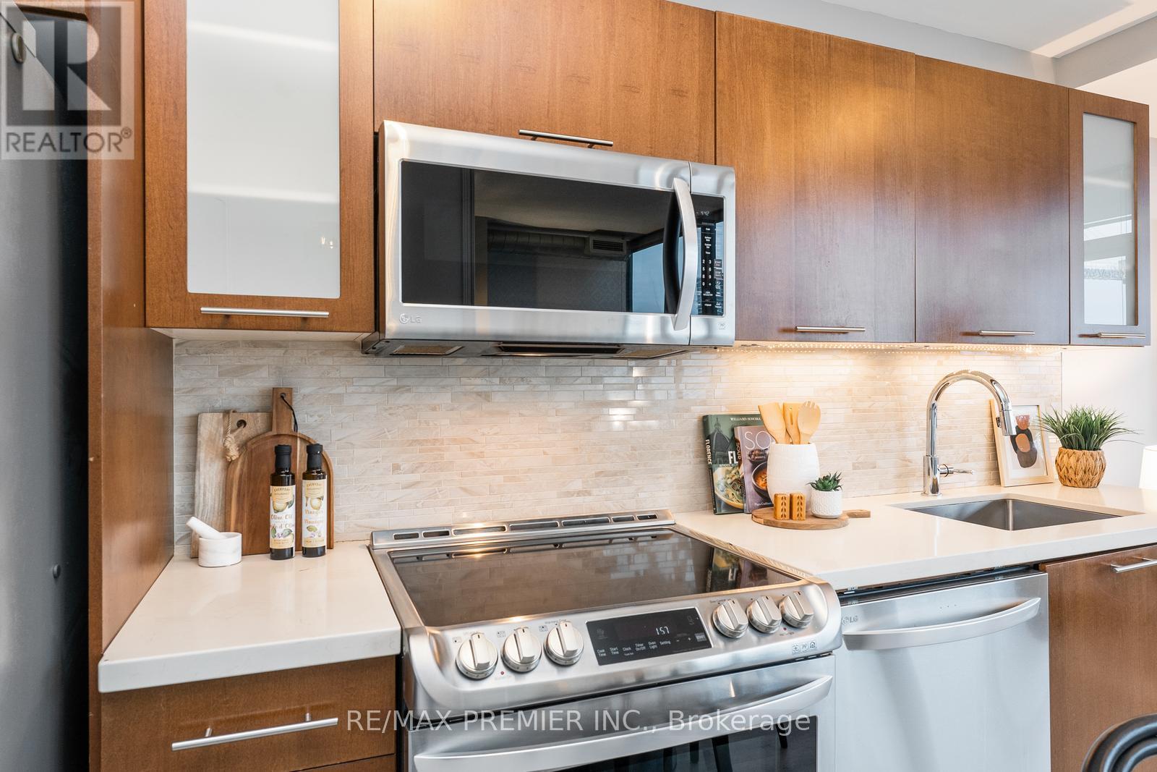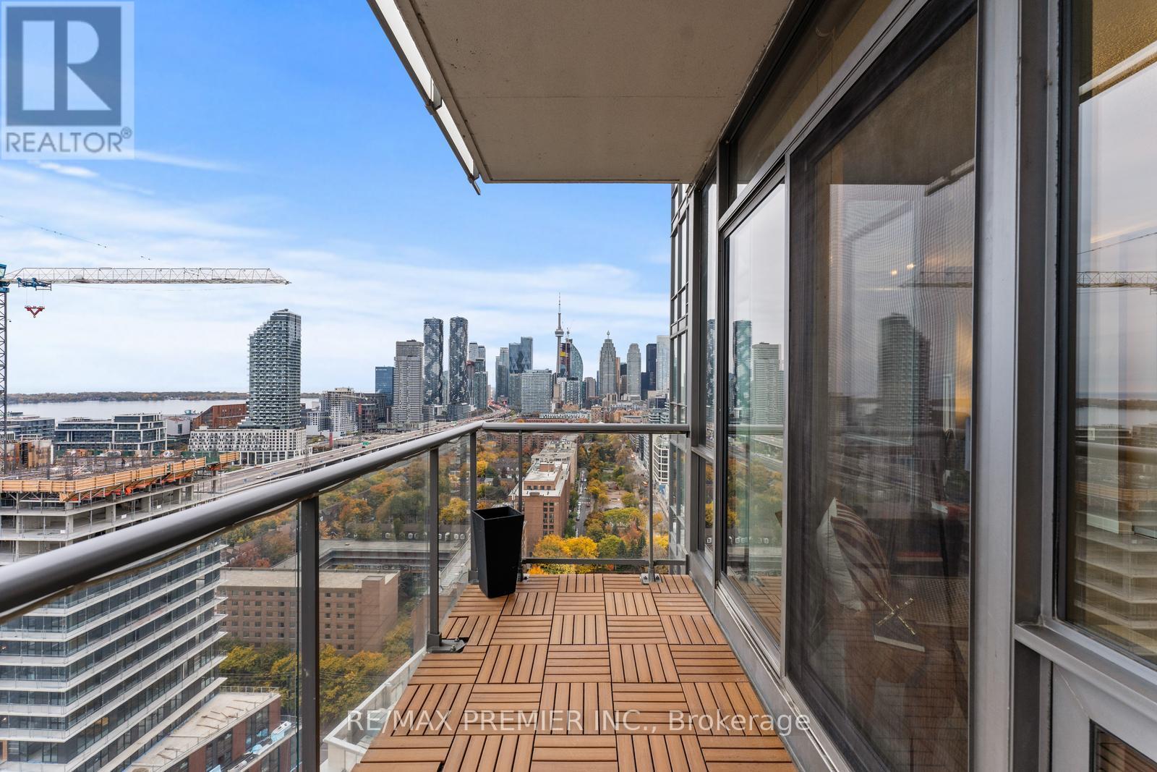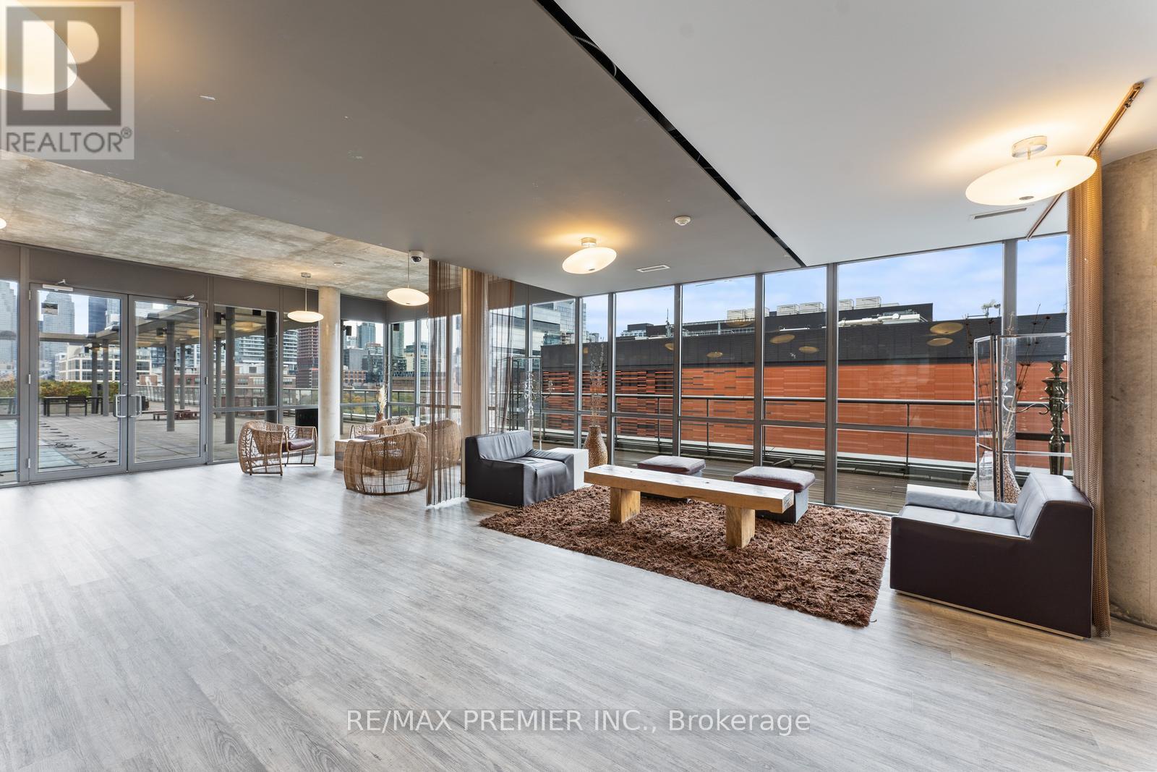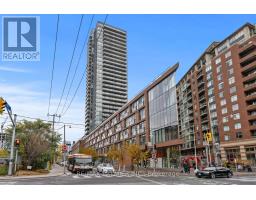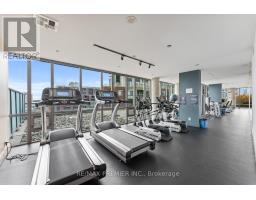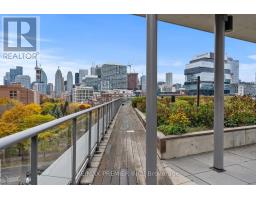2506 - 33 Mill Street Toronto, Ontario M5A 3R3
$679,800Maintenance, Heat, Water, Common Area Maintenance, Parking, Insurance
$528.58 Monthly
Maintenance, Heat, Water, Common Area Maintenance, Parking, Insurance
$528.58 MonthlyWelcome to the Distillery District! This chic 1-bedroom + den condo at 33 Mill Street offers urban sophistication with modern upgrades. Step inside to find new laminate flooring throughout, upgraded quartz countertops, and a stylish backsplash that enhances the kitchen's appeal. The spacious bedroom features custom closet organizers, while floor-to-ceiling windows fill the space with natural light and provide a south-facing view. Enjoy added convenience with stainless steel appliances, including a fridge with waterline and ice maker, a sleek slide-in stove, and a dishwasher. Upgraded window coverings offer privacy and style, making this condo an ideal urban retreat in one of Toronto's most sought-after neighborhoods. **** EXTRAS **** Closet organizers in primary bedroom and main closet. Quartz countertops in kitchen and bathroom. One parking spot and locker. (id:50886)
Property Details
| MLS® Number | C10424258 |
| Property Type | Single Family |
| Community Name | Waterfront Communities C8 |
| AmenitiesNearBy | Park, Public Transit, Schools |
| CommunityFeatures | Pet Restrictions, Community Centre |
| Features | Balcony |
| ParkingSpaceTotal | 1 |
| PoolType | Outdoor Pool |
| ViewType | View |
Building
| BathroomTotal | 1 |
| BedroomsAboveGround | 1 |
| BedroomsBelowGround | 1 |
| BedroomsTotal | 2 |
| Amenities | Exercise Centre, Party Room, Storage - Locker |
| Appliances | Dishwasher, Dryer, Refrigerator, Stove, Washer, Window Coverings |
| CoolingType | Central Air Conditioning |
| ExteriorFinish | Stone |
| FlooringType | Laminate |
| HeatingFuel | Natural Gas |
| HeatingType | Forced Air |
| SizeInterior | 499.9955 - 598.9955 Sqft |
| Type | Apartment |
Parking
| Underground |
Land
| Acreage | No |
| LandAmenities | Park, Public Transit, Schools |
| SurfaceWater | Lake/pond |
Rooms
| Level | Type | Length | Width | Dimensions |
|---|---|---|---|---|
| Flat | Living Room | 3.66 m | 6.55 m | 3.66 m x 6.55 m |
| Flat | Dining Room | 3.66 m | 6.55 m | 3.66 m x 6.55 m |
| Flat | Kitchen | 3.66 m | 6.55 m | 3.66 m x 6.55 m |
| Flat | Den | 2.38 m | 2.74 m | 2.38 m x 2.74 m |
| Flat | Primary Bedroom | 3.05 m | 2.74 m | 3.05 m x 2.74 m |
| Flat | Other | 3.72 m | 1.52 m | 3.72 m x 1.52 m |
Interested?
Contact us for more information
Sandy Szewczyk
Salesperson
8551 Weston Road #4
Vaughan, Ontario L4L 9R4



