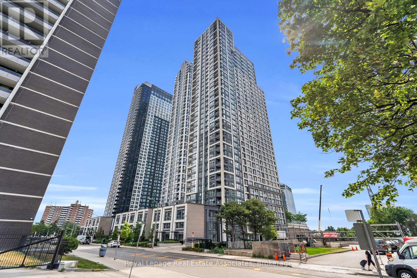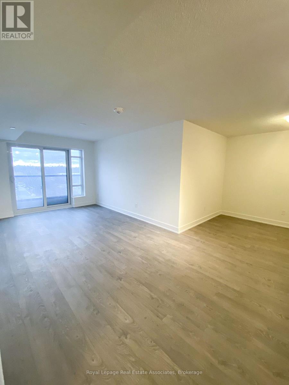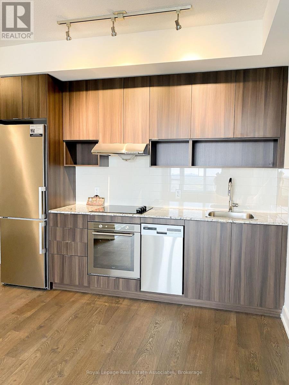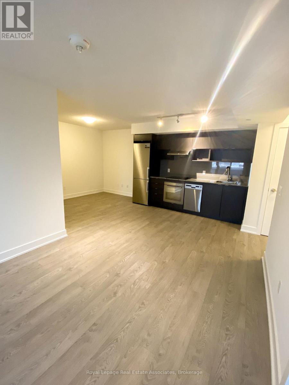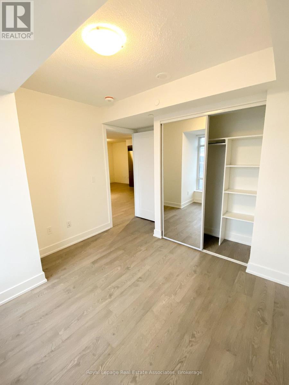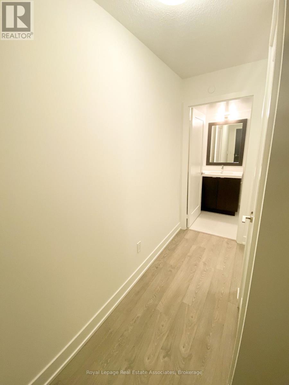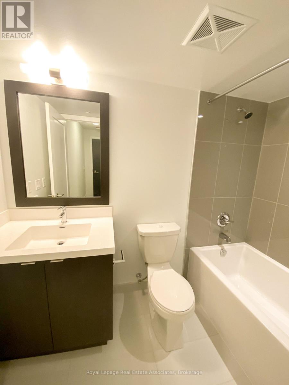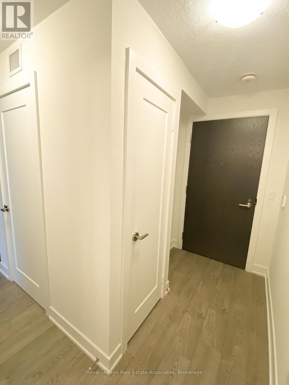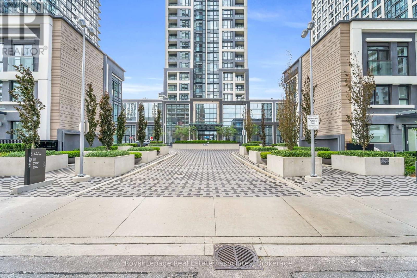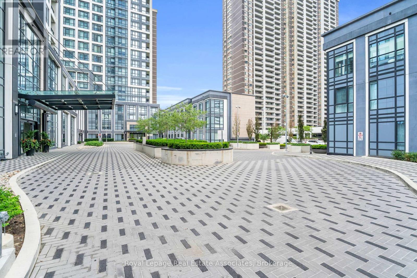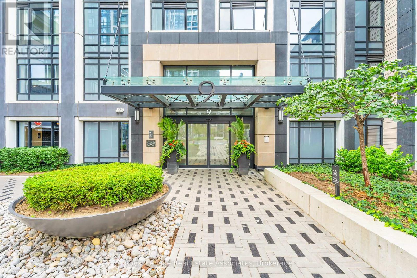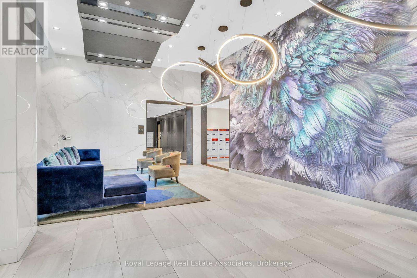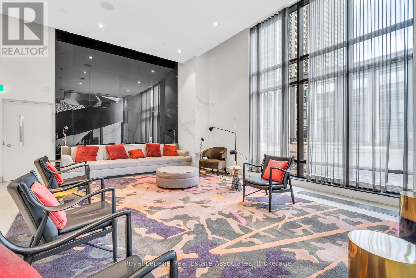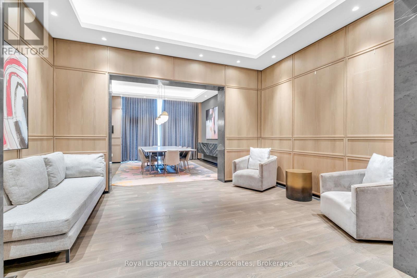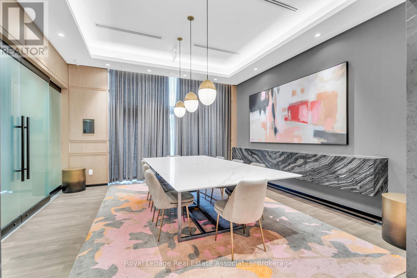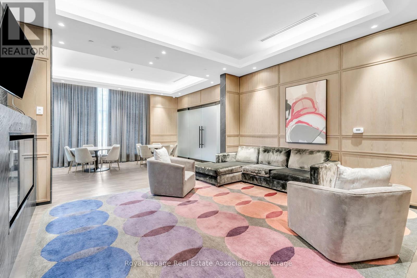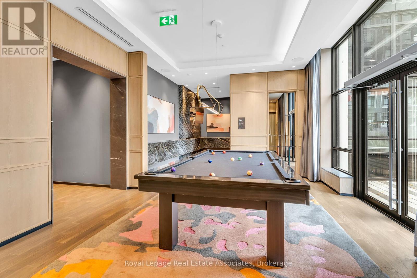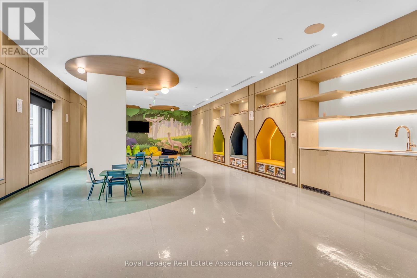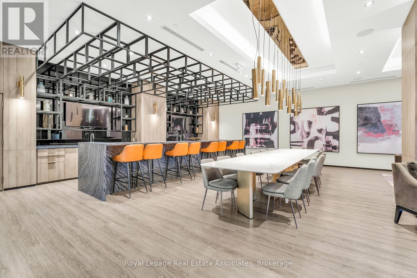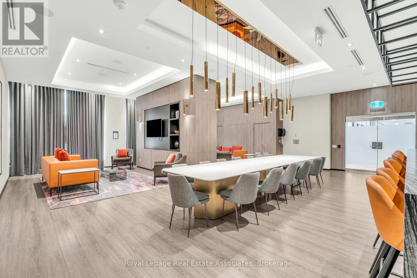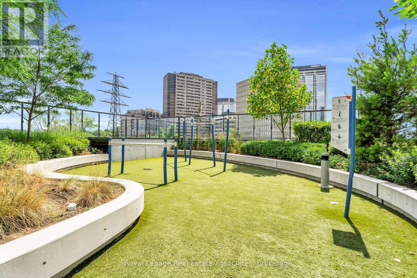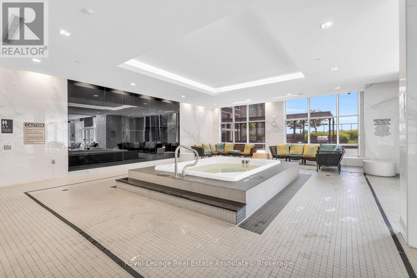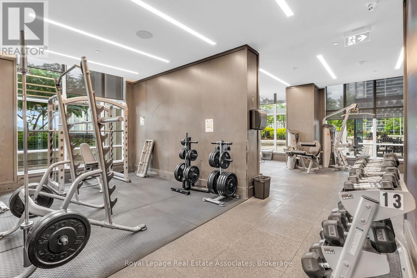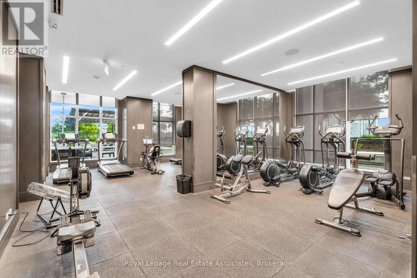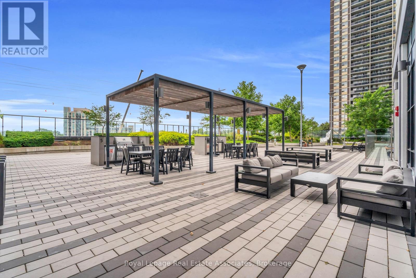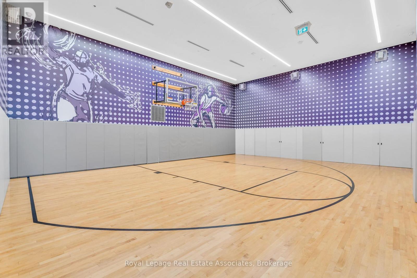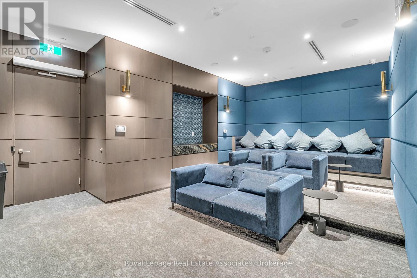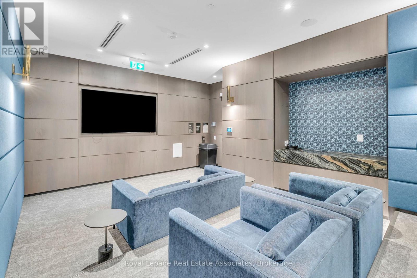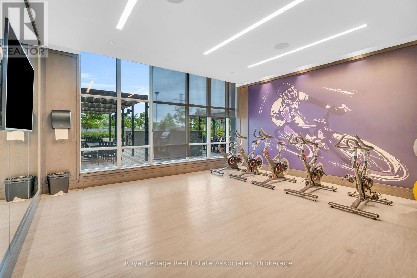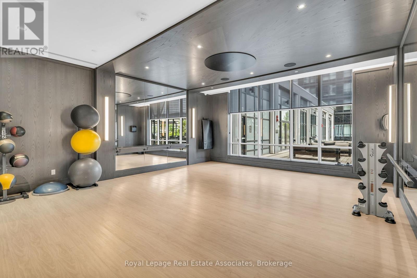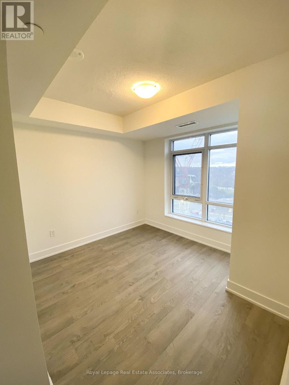2506 - 7 Mabelle Avenue Toronto, Ontario M5T 0C9
$2,300 Monthly
Welcome to Islington Terrace, Tridels modern community in the heart of Etobicoke. This 1-bedroom plus den, 1-bathroom suite offers 630 sq. ft. of well-designed living space with the convenience of a Juliet balcony. The open-concept layout features wide-plank flooring throughout, a contemporary kitchen with stainless steel appliances, sleek cabinetry, a modern backsplash, and quartz countertops. The bright living and dining area opens to floor-to-ceiling windows, filling the space with natural light. The versatile den is perfect for a home office or additional living space. The spacious bedroom includes large windows and a mirrored closet, while the full bathroom is finished with porcelain tiling, a modern vanity, and a deep soaker tub. In-suite laundry adds everyday convenience. This unit also comes with 1 parking space and 1 locker. Residents of Islington Terrace enjoy world-class amenities, including a gym, indoor pool, sauna, party room, basketball court, rooftop terrace with BBQs, and 24-hour concierge service. Perfectly located steps from Islington Station, with quick access to the TTC, Highway 427, Gardiner Expressway, and all the shops and dining in The Kingsway. (id:50886)
Property Details
| MLS® Number | W12428520 |
| Property Type | Single Family |
| Community Name | Islington-City Centre West |
| Amenities Near By | Park, Public Transit, Schools |
| Community Features | Pet Restrictions |
| Features | Elevator, Lighting, Carpet Free |
| Parking Space Total | 1 |
Building
| Bathroom Total | 1 |
| Bedrooms Above Ground | 1 |
| Bedrooms Below Ground | 1 |
| Bedrooms Total | 2 |
| Amenities | Security/concierge, Exercise Centre, Recreation Centre, Storage - Locker |
| Cooling Type | Central Air Conditioning |
| Exterior Finish | Concrete |
| Fire Protection | Controlled Entry, Monitored Alarm, Security Guard |
| Heating Fuel | Natural Gas |
| Heating Type | Forced Air |
| Size Interior | 600 - 699 Ft2 |
| Type | Apartment |
Parking
| Underground | |
| Garage |
Land
| Acreage | No |
| Land Amenities | Park, Public Transit, Schools |
| Landscape Features | Landscaped |
Rooms
| Level | Type | Length | Width | Dimensions |
|---|---|---|---|---|
| Main Level | Foyer | Measurements not available | ||
| Main Level | Kitchen | Measurements not available | ||
| Main Level | Dining Room | 6.6 m | 3.05 m | 6.6 m x 3.05 m |
| Main Level | Living Room | 6.6 m | 3.05 m | 6.6 m x 3.05 m |
| Main Level | Bedroom | 3 m | 2.74 m | 3 m x 2.74 m |
| Main Level | Den | 3.25 m | 1.7 m | 3.25 m x 1.7 m |
| Main Level | Laundry Room | Measurements not available |
Contact Us
Contact us for more information
Justin Jeffery
Salesperson
(289) 862-2927
www.jefferygroupre.ca/
521 Main Street
Georgetown, Ontario L7G 3T1
(905) 812-8123
(905) 812-8155

