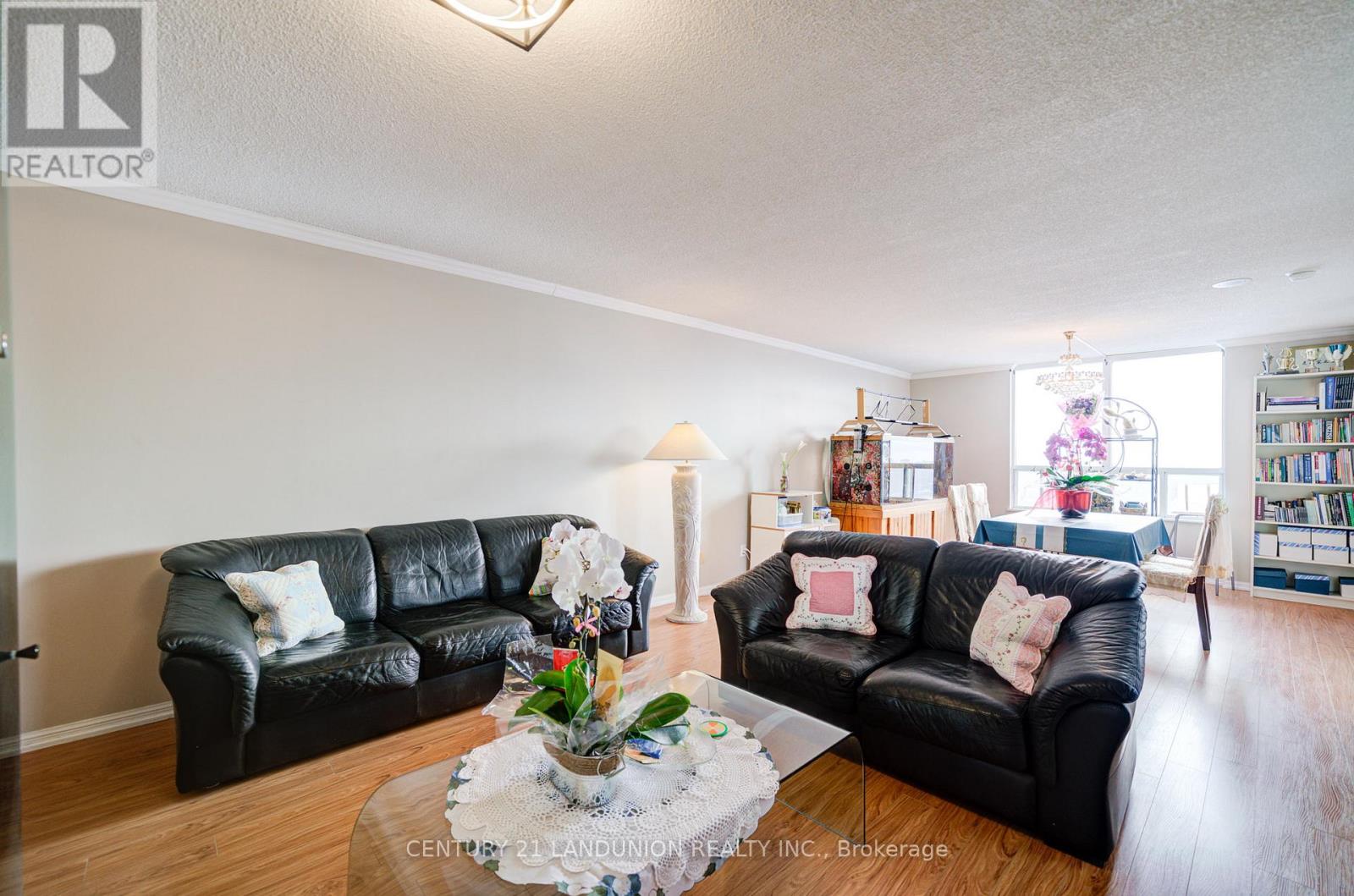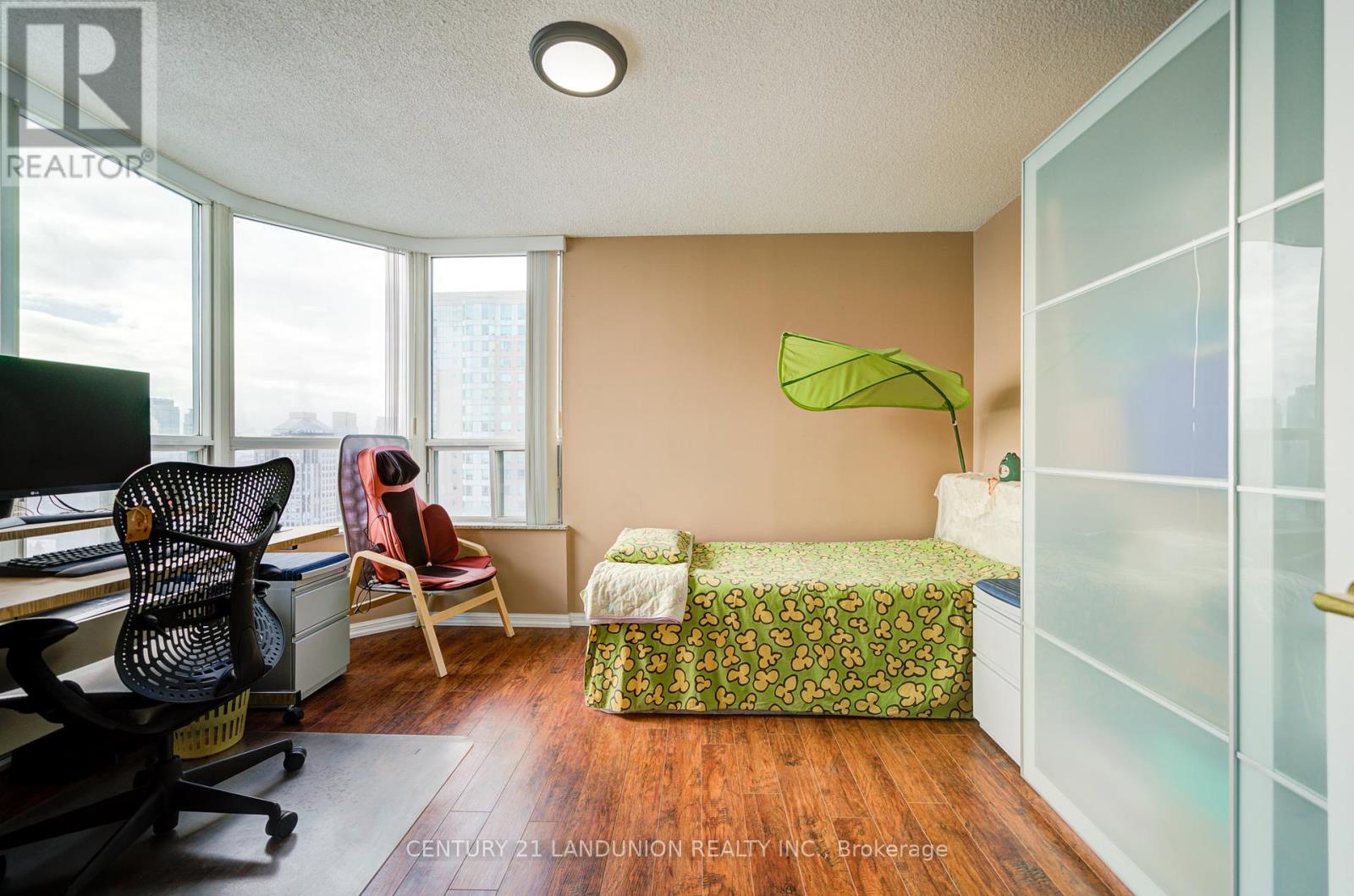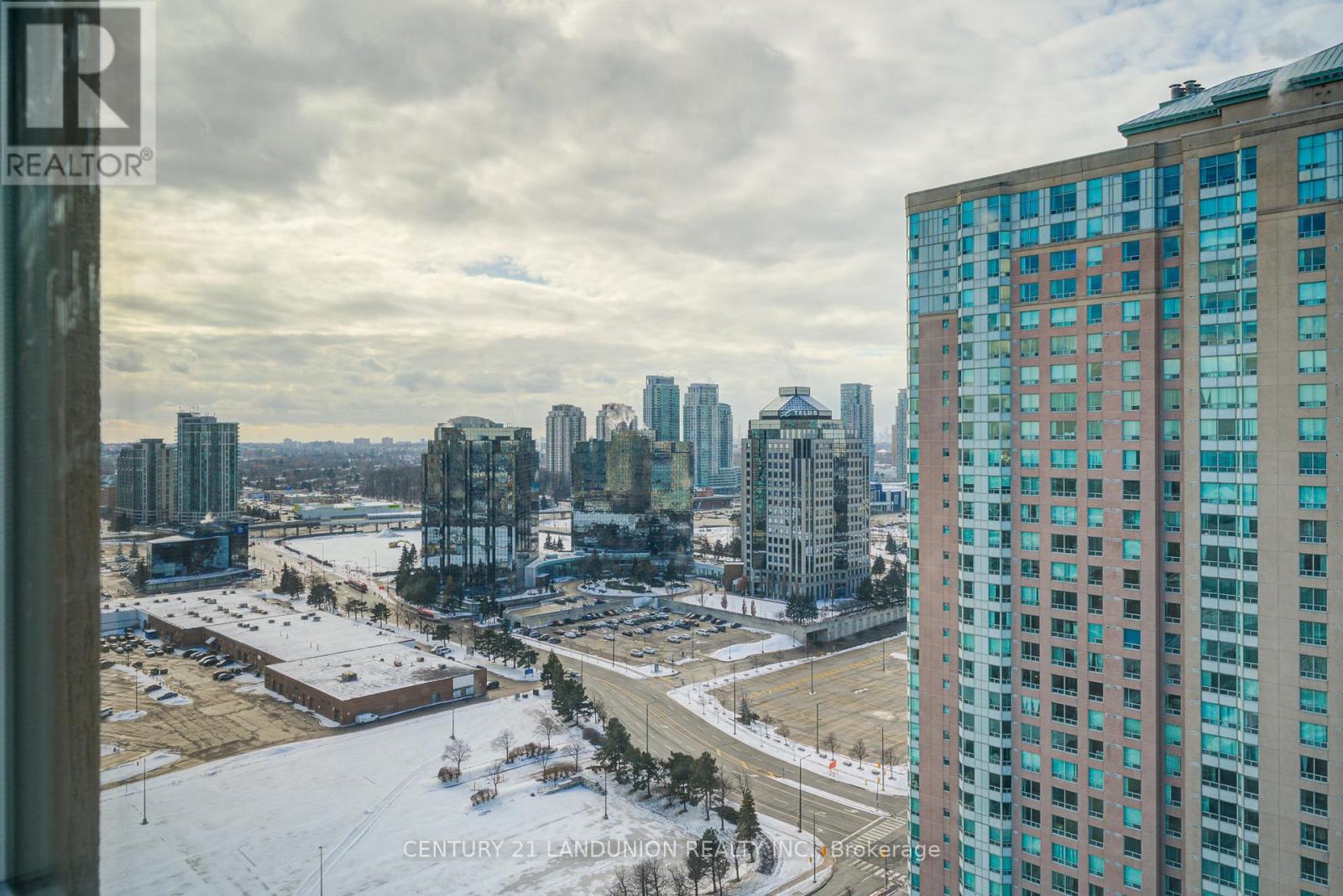2506 - 88 Corporate Drive Toronto, Ontario M1H 3G6
3 Bedroom
2 Bathroom
1,200 - 1,399 ft2
Central Air Conditioning
Forced Air
$659,000Maintenance, Heat, Electricity, Water, Common Area Maintenance, Insurance, Parking
$1,070.40 Monthly
Maintenance, Heat, Electricity, Water, Common Area Maintenance, Insurance, Parking
$1,070.40 MonthlyTridel stunning 1334sf corner unit, Clear view, One of the largest in the building, Spacious 2bedroom + Den, Den with windows, 4pcs ensuite Primary bedroom with walk-in closet, Eat-in Kitchen, Ensuite Laundry, Indoor & Outdoor pools, squash & Tennis courts, Gym, recreation room, visitor parking and more, Minutes to Hwy 401, Scarborough Town Center, TTC at front, Immediate occupancy. (id:50886)
Property Details
| MLS® Number | E11940161 |
| Property Type | Single Family |
| Community Name | Woburn |
| Amenities Near By | Public Transit |
| Community Features | Pets Not Allowed |
| Parking Space Total | 1 |
| Structure | Squash & Raquet Court, Tennis Court |
| View Type | View |
Building
| Bathroom Total | 2 |
| Bedrooms Above Ground | 2 |
| Bedrooms Below Ground | 1 |
| Bedrooms Total | 3 |
| Amenities | Exercise Centre, Recreation Centre, Visitor Parking, Storage - Locker |
| Appliances | Dishwasher, Dryer, Refrigerator, Stove, Washer, Window Coverings |
| Cooling Type | Central Air Conditioning |
| Exterior Finish | Concrete |
| Flooring Type | Laminate, Ceramic |
| Heating Fuel | Natural Gas |
| Heating Type | Forced Air |
| Size Interior | 1,200 - 1,399 Ft2 |
| Type | Apartment |
Parking
| Underground |
Land
| Acreage | No |
| Land Amenities | Public Transit |
Rooms
| Level | Type | Length | Width | Dimensions |
|---|---|---|---|---|
| Flat | Living Room | 8.33 m | 4.17 m | 8.33 m x 4.17 m |
| Flat | Dining Room | 8.33 m | 4.17 m | 8.33 m x 4.17 m |
| Flat | Primary Bedroom | 5.24 m | 3.4 m | 5.24 m x 3.4 m |
| Flat | Bedroom 2 | 4.04 m | 2.77 m | 4.04 m x 2.77 m |
| Flat | Den | 4.1 m | 3.28 m | 4.1 m x 3.28 m |
| Flat | Kitchen | 4.07 m | 3.1 m | 4.07 m x 3.1 m |
https://www.realtor.ca/real-estate/27841305/2506-88-corporate-drive-toronto-woburn-woburn
Contact Us
Contact us for more information
Victor Chu
Broker
(416) 399-8389
Century 21 Landunion Realty Inc.
7050 Woodbine Ave Unit 106
Markham, Ontario L3R 4G8
7050 Woodbine Ave Unit 106
Markham, Ontario L3R 4G8
(905) 475-8807
(905) 475-8806

































