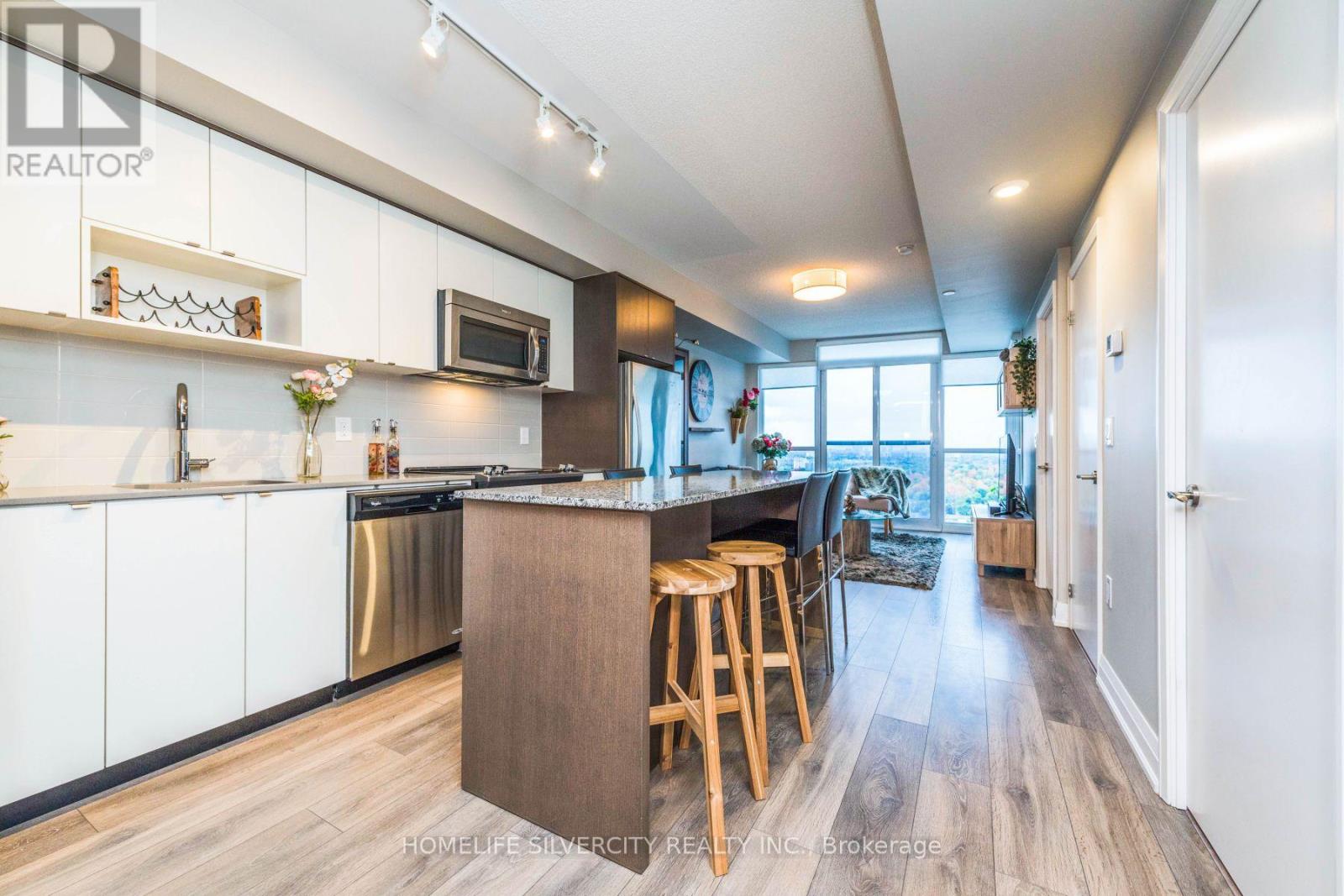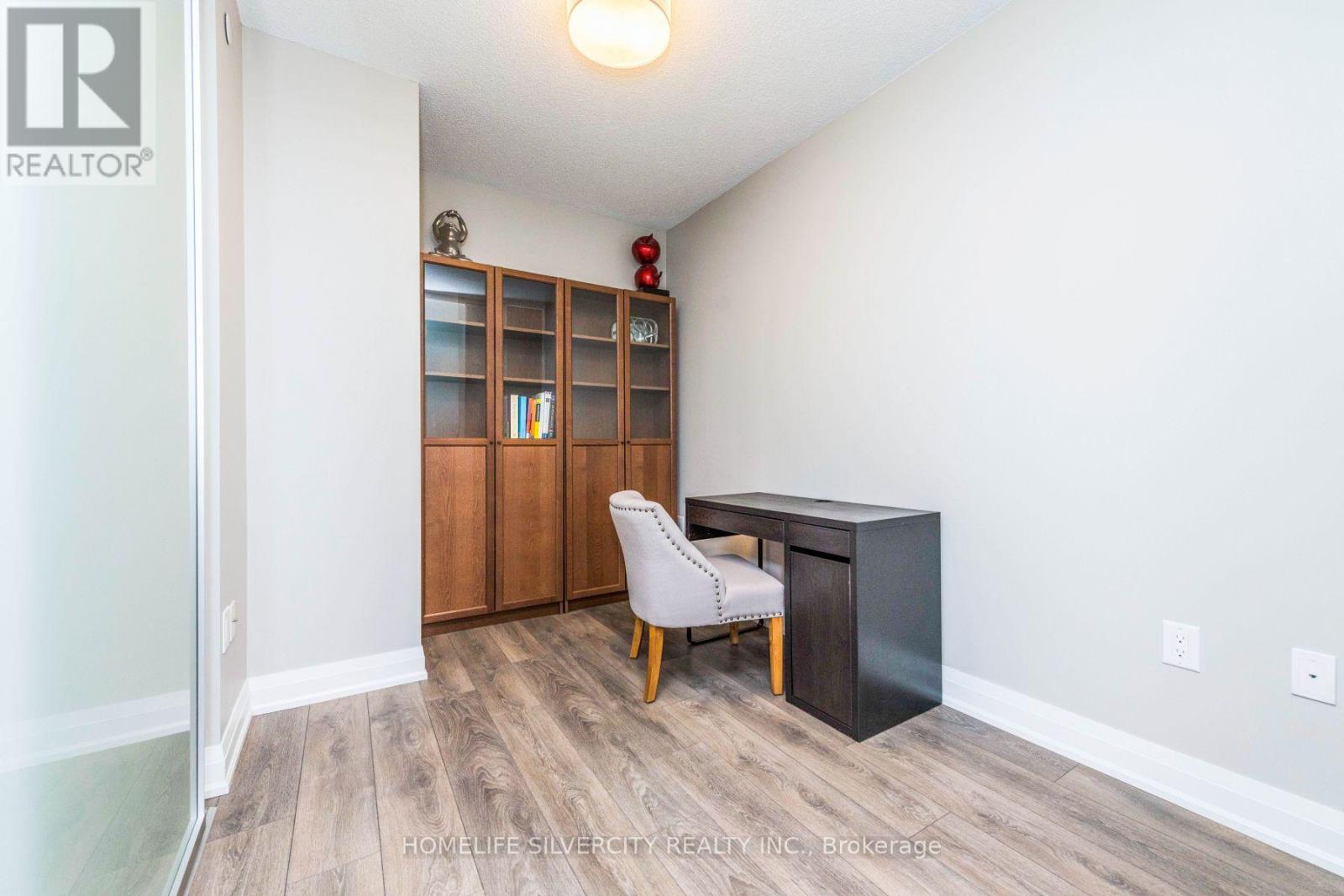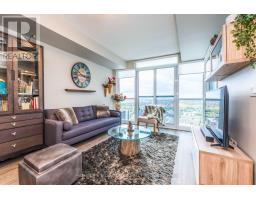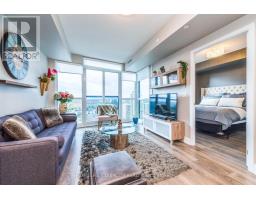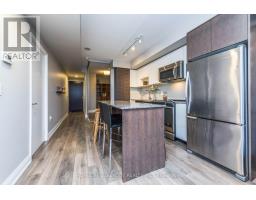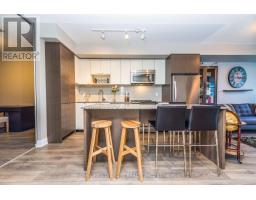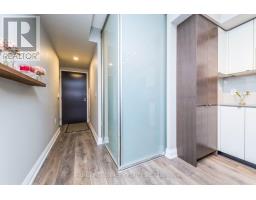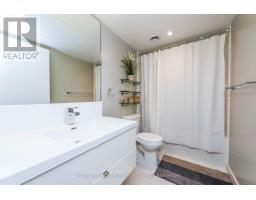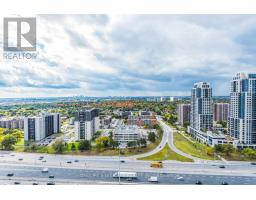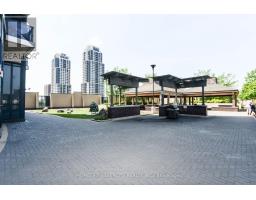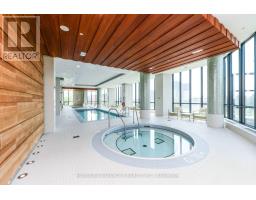2506 - 9 Valhalla Inn Road Toronto, Ontario M9B 1S9
2 Bedroom
1 Bathroom
600 - 699 ft2
Central Air Conditioning
Forced Air
$2,600 Monthly
Furnished 1 bedroom plus den Condo with stunning upgrades and Enhancements. Perfect for a single professional or couple, modern upgraded Kitchen with granite countertop + stainless steel appliances, Custom window, coverings, 9 ft ceiling. Master bedroom, with mirrored Closet, Den with Sliding Doors, Perfect for working from home., Washer & Dryer in Unit, Tenants will Pay their own Hydro, Internet. content Liability Insurance Single or couple with long term Employment with good credit score. No pets, No Smoking. (id:50886)
Property Details
| MLS® Number | W12206239 |
| Property Type | Single Family |
| Community Name | Islington-City Centre West |
| Amenities Near By | Public Transit, Park |
| Community Features | Pet Restrictions |
| Features | Elevator, Guest Suite |
| Parking Space Total | 1 |
Building
| Bathroom Total | 1 |
| Bedrooms Above Ground | 1 |
| Bedrooms Below Ground | 1 |
| Bedrooms Total | 2 |
| Age | 6 To 10 Years |
| Amenities | Exercise Centre, Party Room, Security/concierge |
| Appliances | Oven - Built-in, Sauna |
| Cooling Type | Central Air Conditioning |
| Exterior Finish | Brick, Concrete |
| Heating Fuel | Natural Gas |
| Heating Type | Forced Air |
| Size Interior | 600 - 699 Ft2 |
| Type | Apartment |
Parking
| Underground | |
| Garage |
Land
| Acreage | No |
| Land Amenities | Public Transit, Park |
Rooms
| Level | Type | Length | Width | Dimensions |
|---|---|---|---|---|
| Main Level | Living Room | 3.71 m | 3.28 m | 3.71 m x 3.28 m |
| Main Level | Primary Bedroom | 3.1 m | 2.87 m | 3.1 m x 2.87 m |
| Main Level | Kitchen | 3.86 m | 3.28 m | 3.86 m x 3.28 m |
| Main Level | Den | 2.67 m | 2.34 m | 2.67 m x 2.34 m |
Contact Us
Contact us for more information
Balwinder Neeta Johar
Broker
Homelife Silvercity Realty Inc.
11775 Bramalea Rd #201
Brampton, Ontario L6R 3Z4
11775 Bramalea Rd #201
Brampton, Ontario L6R 3Z4
(905) 913-8500
(905) 913-8585








