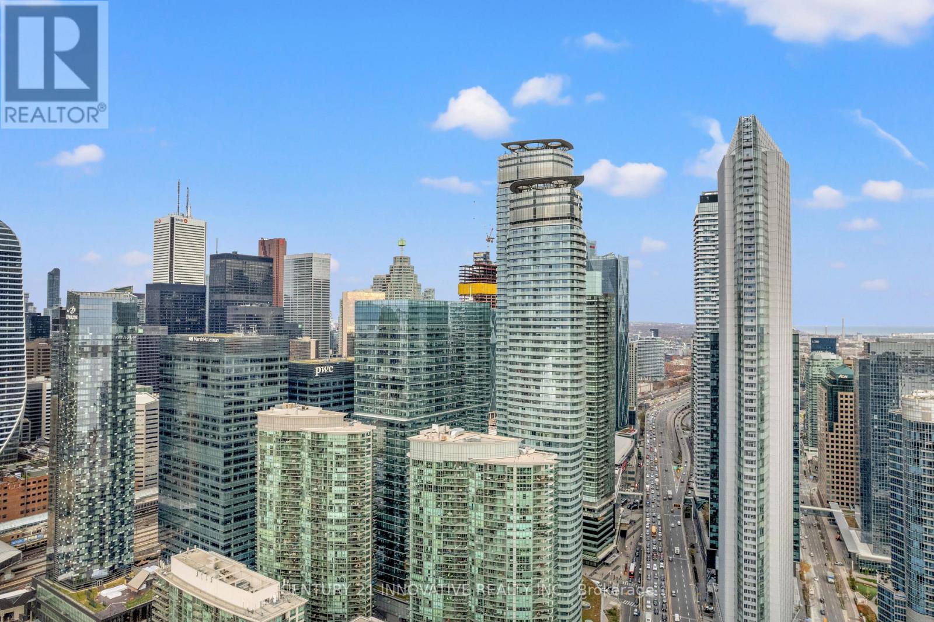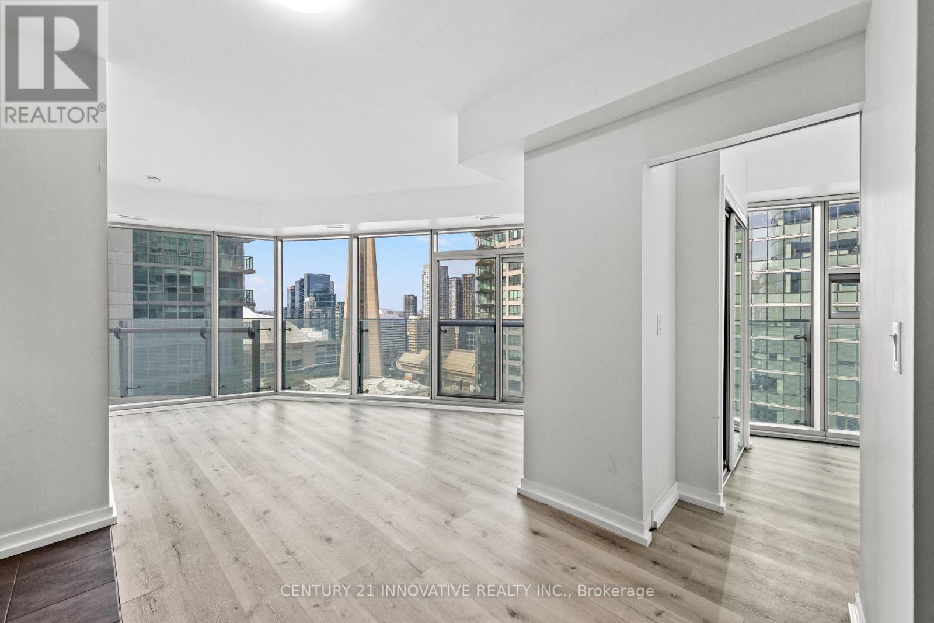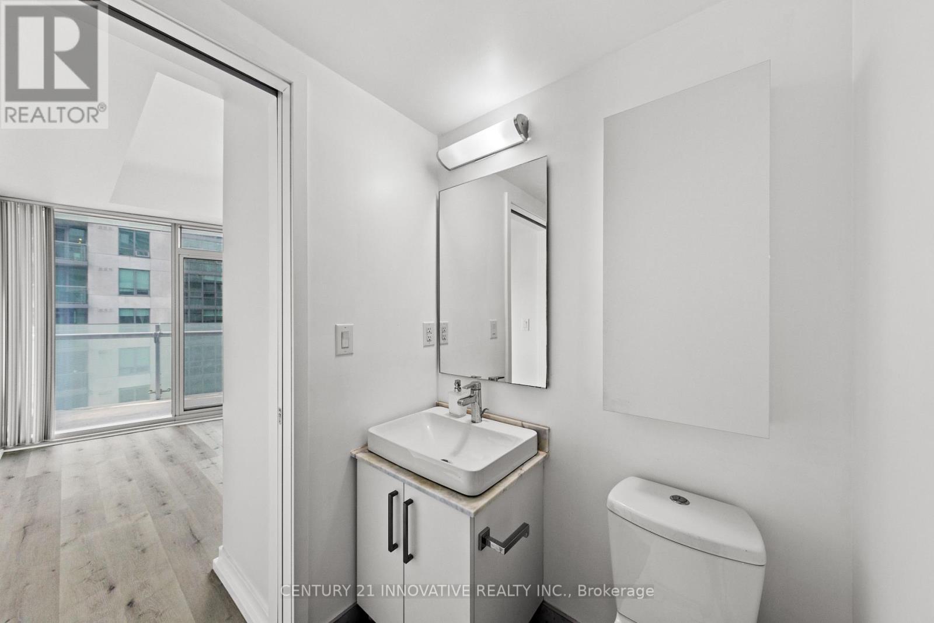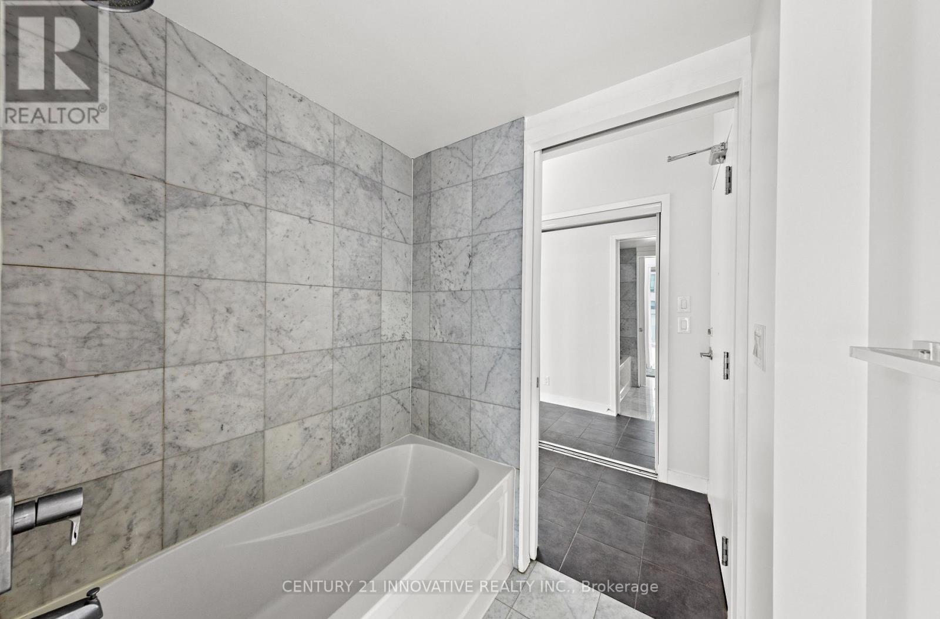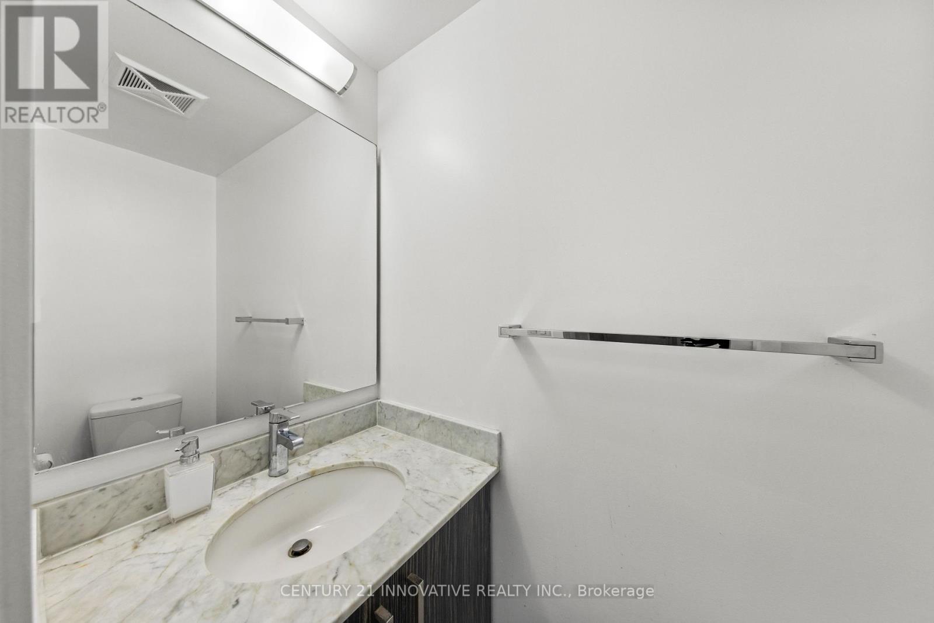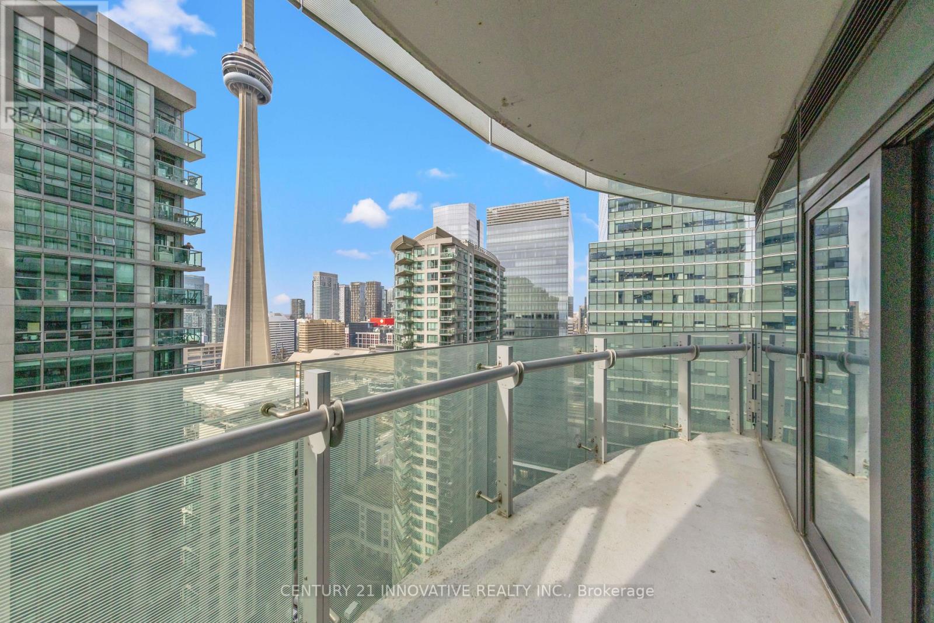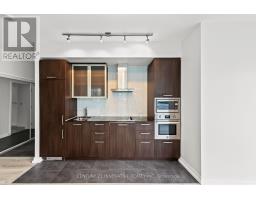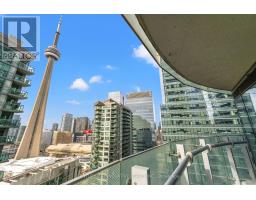2507 - 12 York Street Toronto, Ontario M5J 0A9
$799,900Maintenance, Common Area Maintenance, Insurance, Parking
$742.66 Monthly
Maintenance, Common Area Maintenance, Insurance, Parking
$742.66 MonthlyDiscover unparalleled city living in this beautifully renovated 2-bedroom + study condo in the heart of downtown Toronto! Enjoy sweeping, unobstructed views of the CN Tower and Lake Ontario from your open-concept living space, designed for seamless entertaining and everyday relaxation.With a sleek, modern kitchen and high-end finishes throughout, this unit offers an elegant urban retreat. Positioned right off the Gardiner Expressway, you're steps away from Toronto's finest dining, bustling entertainment, and the Scotiabank Arena, placing you at the center of everything the city has to offer. This residence also grants access to impressive building amenities, including a fitness center, indoor pool, and 24/7 concierge service. Whether you're a professional, a couple, or a small family, this is your chance to enjoy sophisticated downtown Toronto living at its finest! **** EXTRAS **** 24/7 Concierge. Two Gyms, Hot Tub, Cold Plunge, Dry Sauna, Steam Room,Yoga Room, Indoor Pool, Lounges, Party & Meeting Rooms. Outdoor Terrace. (id:50886)
Property Details
| MLS® Number | C10427824 |
| Property Type | Single Family |
| Community Name | Waterfront Communities C1 |
| AmenitiesNearBy | Hospital, Schools, Public Transit, Park |
| CommunityFeatures | Pet Restrictions |
| Features | Balcony, In Suite Laundry |
| ParkingSpaceTotal | 1 |
| PoolType | Indoor Pool |
Building
| BathroomTotal | 2 |
| BedroomsAboveGround | 2 |
| BedroomsBelowGround | 1 |
| BedroomsTotal | 3 |
| Amenities | Security/concierge, Exercise Centre, Party Room |
| Appliances | Cooktop, Dishwasher, Dryer, Oven, Range, Refrigerator, Washer, Window Coverings |
| CoolingType | Central Air Conditioning |
| ExteriorFinish | Concrete |
| FlooringType | Laminate |
| HalfBathTotal | 1 |
| HeatingFuel | Natural Gas |
| HeatingType | Forced Air |
| SizeInterior | 799.9932 - 898.9921 Sqft |
| Type | Apartment |
Parking
| Underground |
Land
| Acreage | No |
| LandAmenities | Hospital, Schools, Public Transit, Park |
Rooms
| Level | Type | Length | Width | Dimensions |
|---|---|---|---|---|
| Flat | Living Room | 6.3 m | 4.6 m | 6.3 m x 4.6 m |
| Flat | Dining Room | 6.3 m | 4.6 m | 6.3 m x 4.6 m |
| Flat | Kitchen | 6.3 m | 4.6 m | 6.3 m x 4.6 m |
| Flat | Primary Bedroom | 2.8 m | 3.12 m | 2.8 m x 3.12 m |
| Flat | Bedroom 2 | 2.9 m | 3 m | 2.9 m x 3 m |
| Flat | Study | 1.8 m | 1.8 m | 1.8 m x 1.8 m |
Interested?
Contact us for more information
Waleed Ahmad Khan
Broker
2855 Markham Rd #300
Toronto, Ontario M1X 0C3




