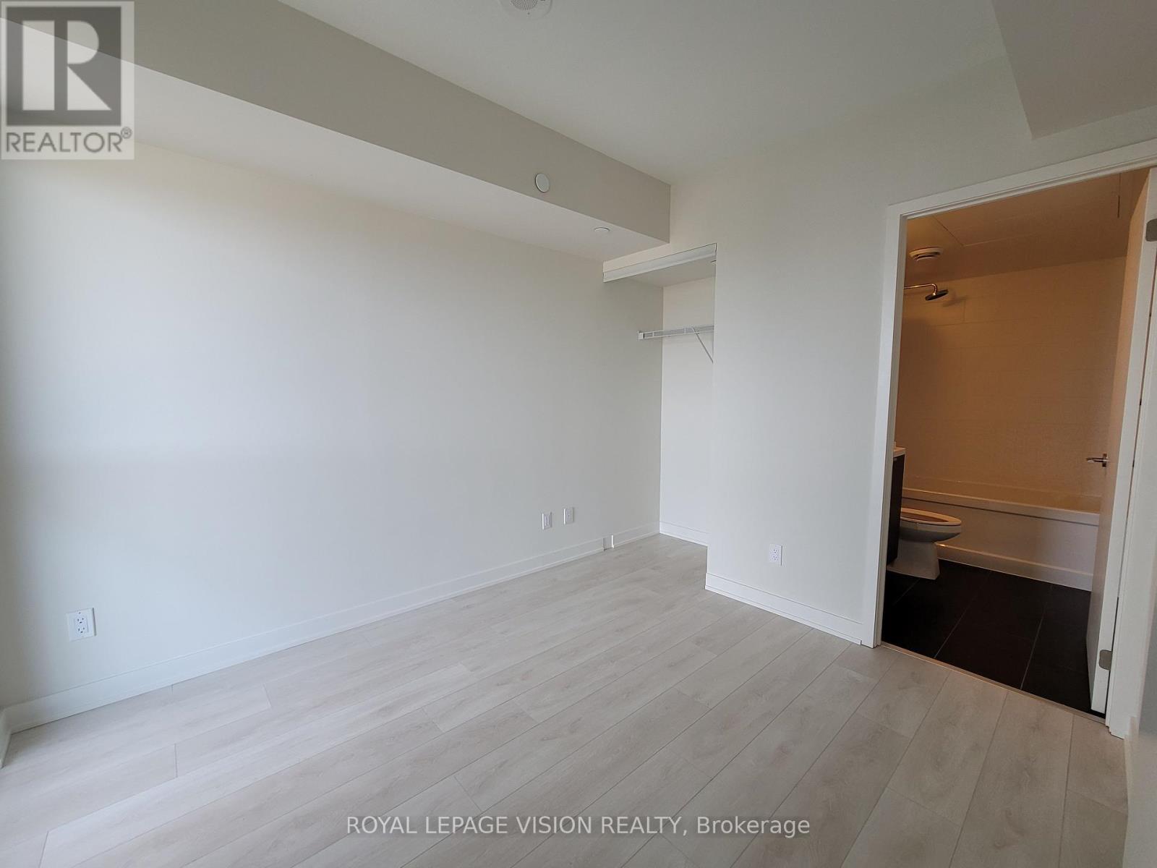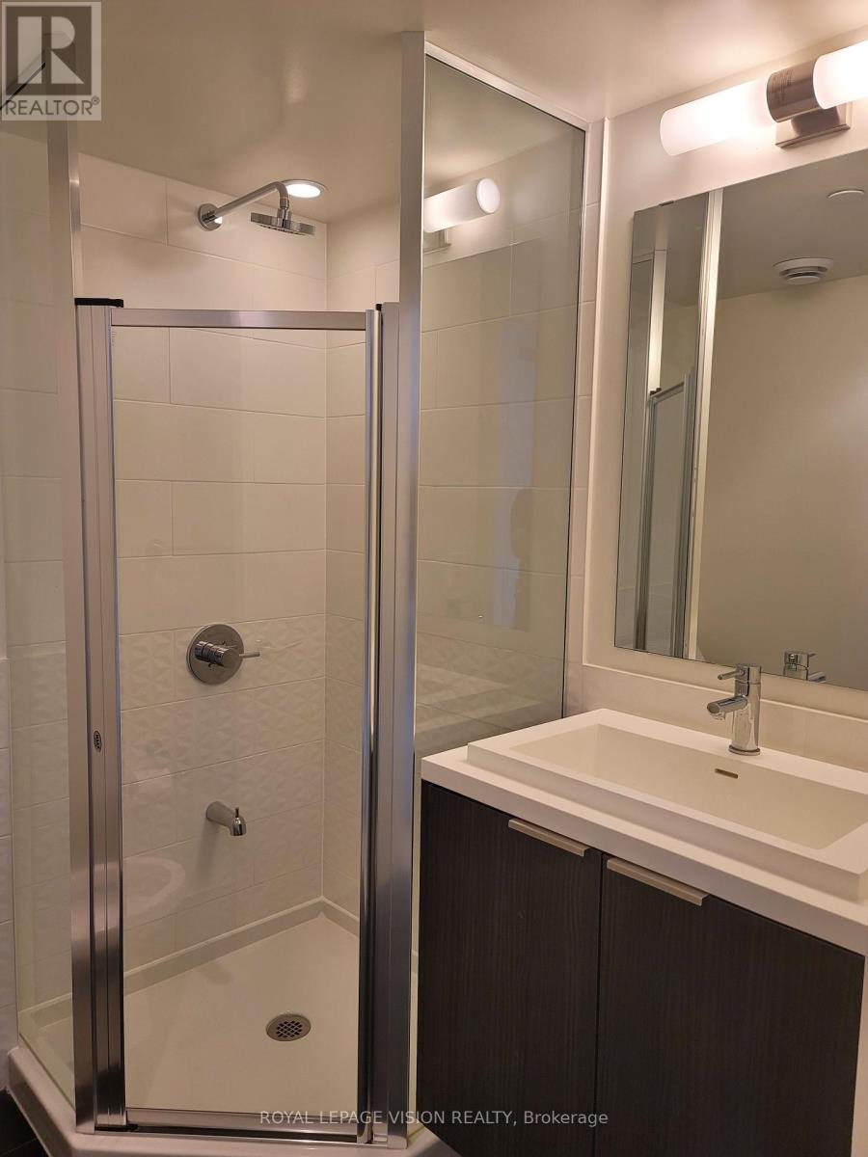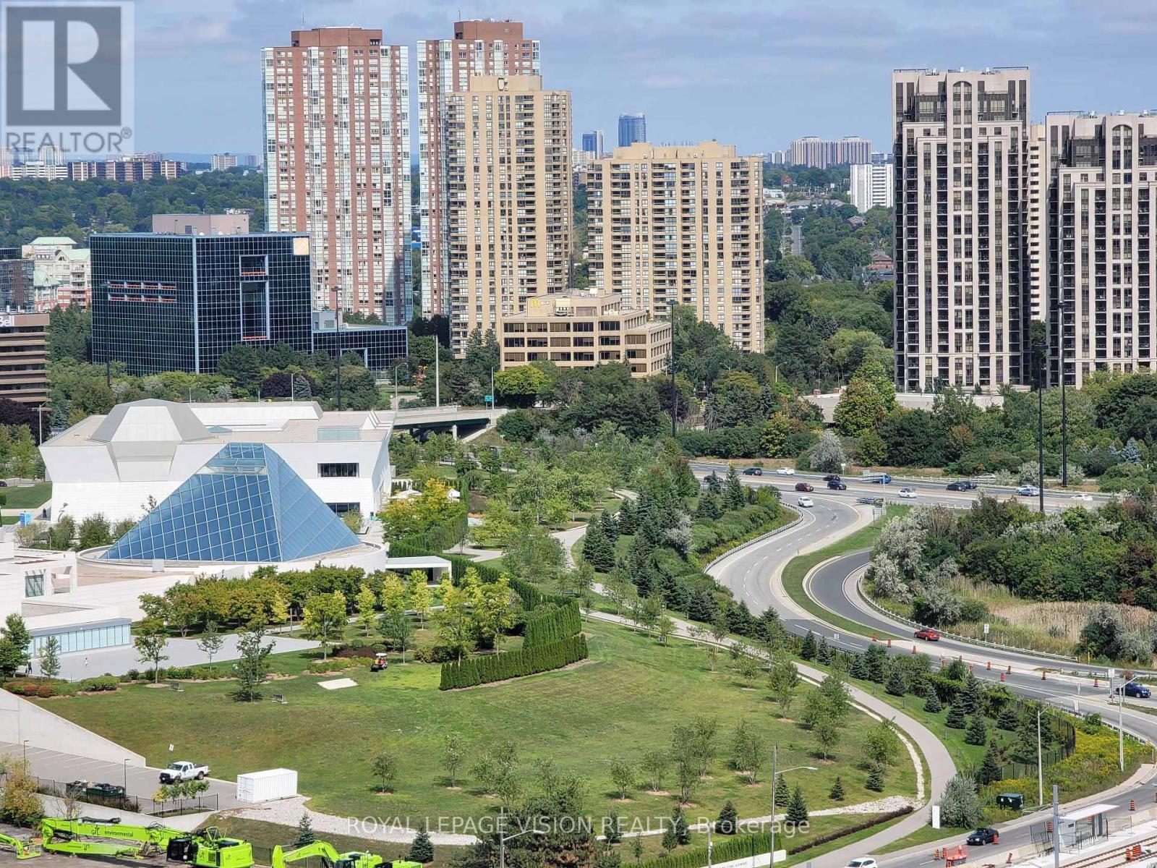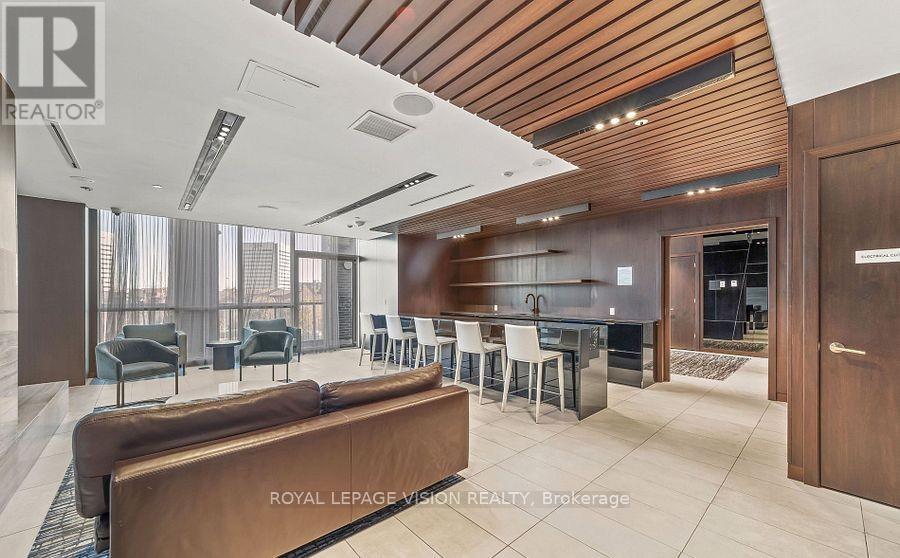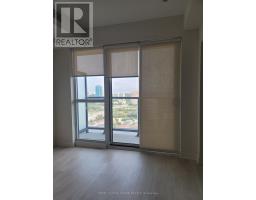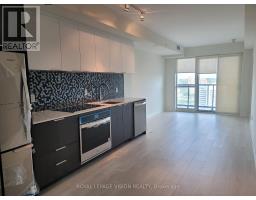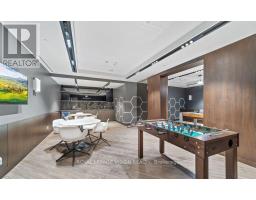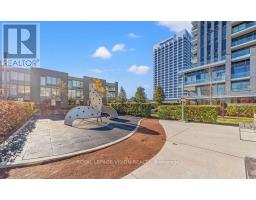2507 - 2 Sonic Way Toronto, Ontario M3C 3C6
$2,650 Monthly
Welcome Home To Sonic Condos! Well Situated In Close Proximity To Ttc And Lrt Stations. Minutes From Ontario Science Centre, Aga Khan Museum And The Shops At Don Mills, With A Real Canadian Superstore Across The Street. This Unit Features 1 Bedroom + Den, 2 Bath And Balcony. Parking & Locker Included. An Abundance Of Natural Light W/ Floor To Ceiling Windows, East Exposure,Exceptionally Luxurious Finishes. Not To Be Missed! **** EXTRAS **** Suite Features Smooth Ceilings, Wide Plank Laminate Flooring Throughout, S/S Fridge, Stove,Dishwasher, Microwave, Quartz Countertop, Stacked Washer And Dryer. (id:50886)
Property Details
| MLS® Number | C10744186 |
| Property Type | Single Family |
| Community Name | Flemingdon Park |
| AmenitiesNearBy | Hospital, Park, Public Transit, Schools |
| CommunityFeatures | Pet Restrictions |
| Features | Balcony, In Suite Laundry |
| ParkingSpaceTotal | 1 |
| ViewType | View |
Building
| BathroomTotal | 2 |
| BedroomsAboveGround | 1 |
| BedroomsBelowGround | 1 |
| BedroomsTotal | 2 |
| Amenities | Security/concierge, Exercise Centre, Party Room, Storage - Locker |
| CoolingType | Central Air Conditioning |
| ExteriorFinish | Brick |
| FireProtection | Security Guard |
| FlooringType | Laminate |
| HeatingFuel | Natural Gas |
| HeatingType | Forced Air |
| SizeInterior | 599.9954 - 698.9943 Sqft |
| Type | Apartment |
Parking
| Underground |
Land
| Acreage | No |
| LandAmenities | Hospital, Park, Public Transit, Schools |
Rooms
| Level | Type | Length | Width | Dimensions |
|---|---|---|---|---|
| Main Level | Living Room | 7.44 m | 2.93 m | 7.44 m x 2.93 m |
| Main Level | Dining Room | 7.44 m | 2.93 m | 7.44 m x 2.93 m |
| Main Level | Kitchen | 7.44 m | 2.93 m | 7.44 m x 2.93 m |
| Main Level | Bedroom | 3.23 m | 2.74 m | 3.23 m x 2.74 m |
| Main Level | Den | 2.44 m | 2.01 m | 2.44 m x 2.01 m |
https://www.realtor.ca/real-estate/27679646/2507-2-sonic-way-toronto-flemingdon-park-flemingdon-park
Interested?
Contact us for more information
Akbar Mubarak
Broker
1051 Tapscott Rd #1b
Toronto, Ontario M1X 1A1







