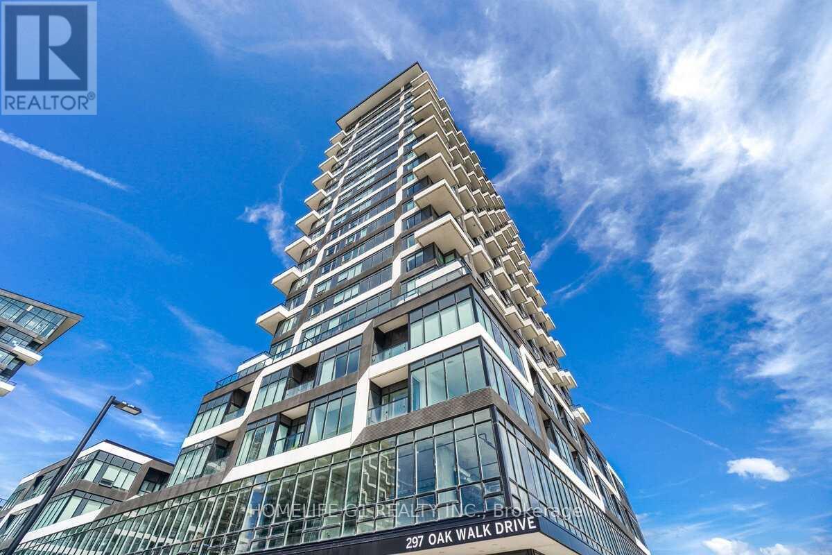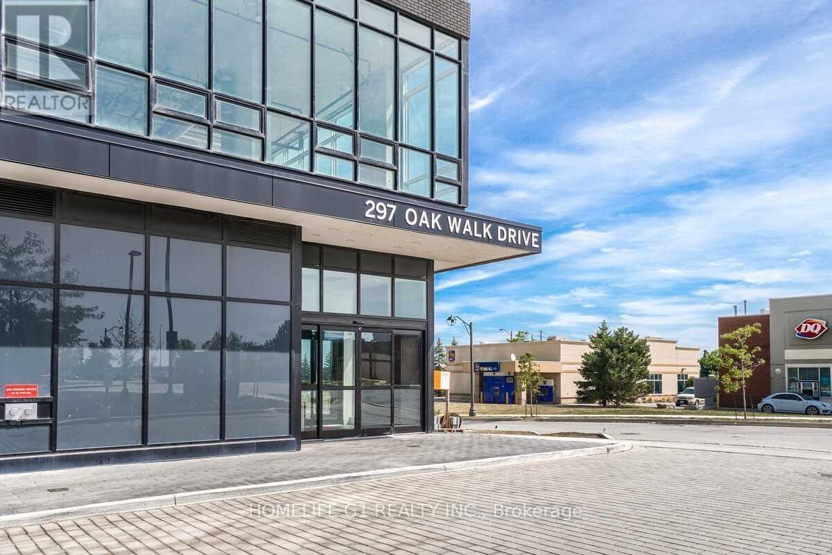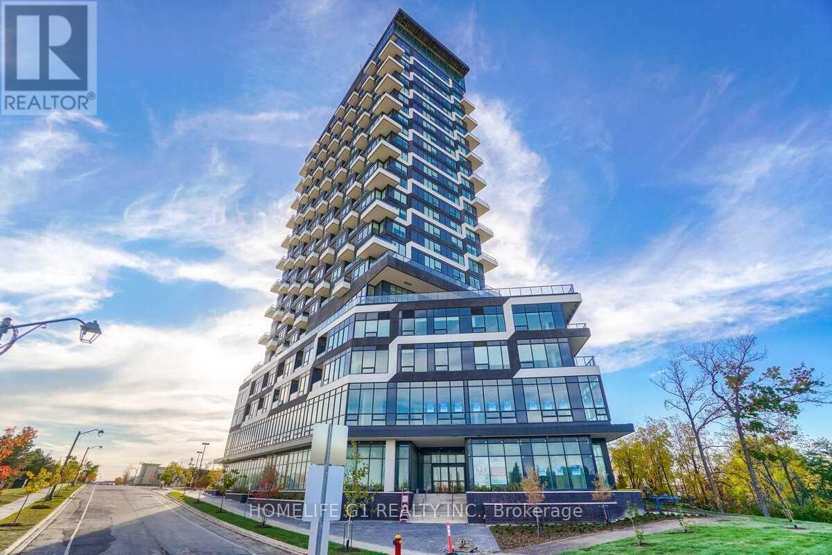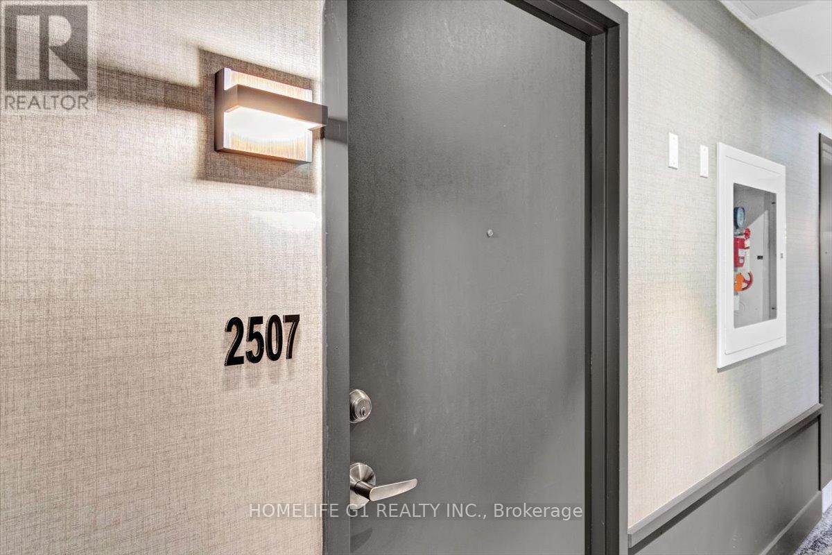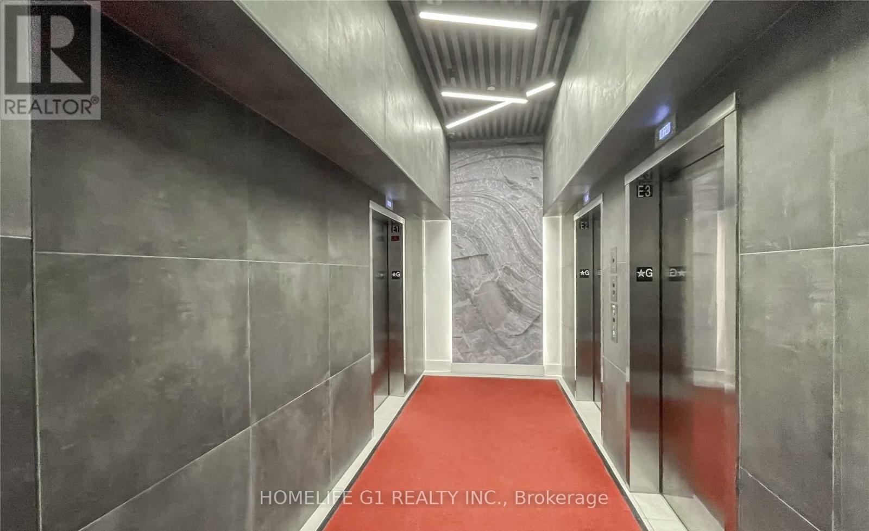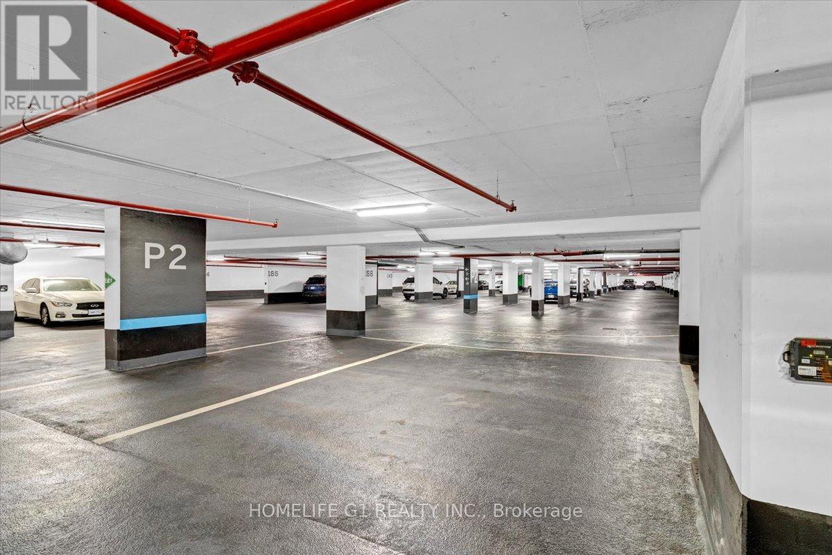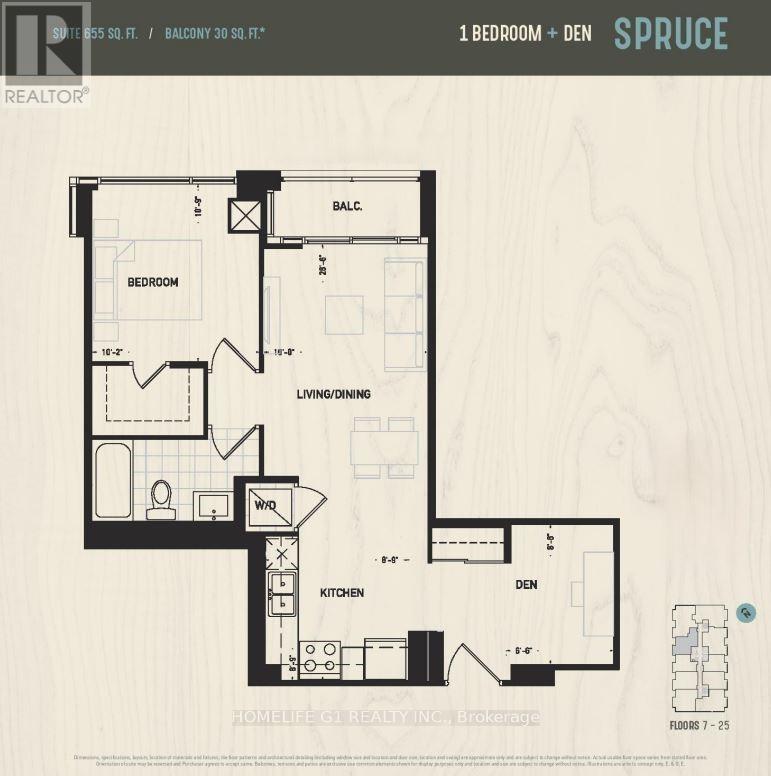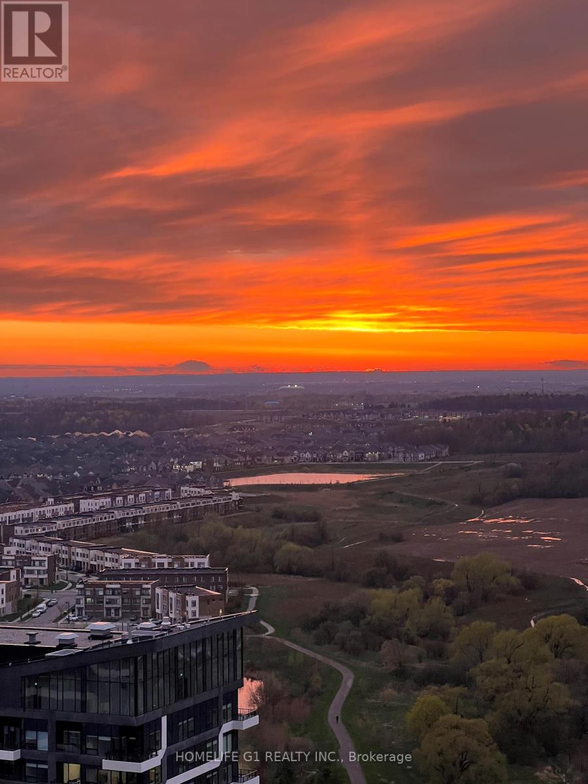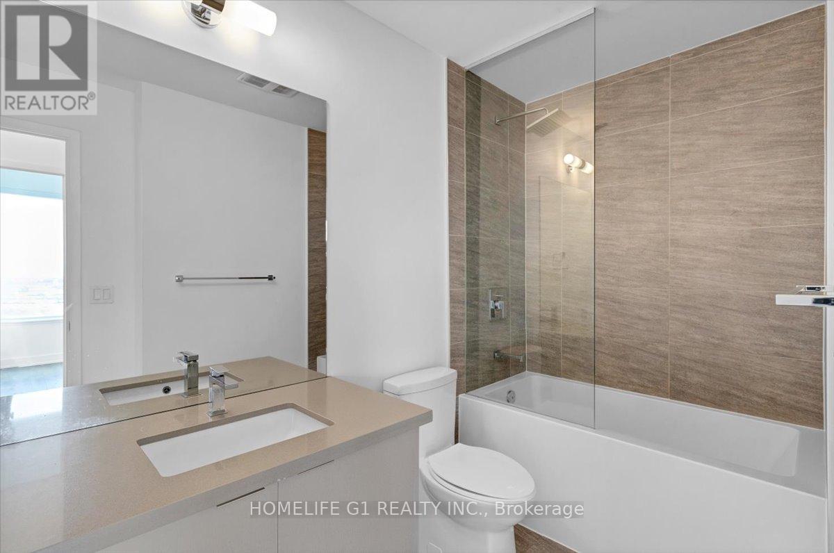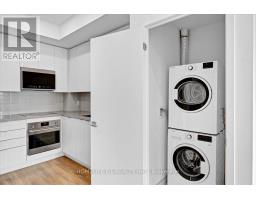2507 - 297 Oak Walk Drive Oakville, Ontario L6H 3R6
2 Bedroom
1 Bathroom
599.9954 - 698.9943 sqft
Outdoor Pool
Central Air Conditioning
Heat Pump
$2,500 Monthly
Penthouse Unit. 1 Bedroom + Den, 1 Washroom, Lots Of Upgrades, 655 Sq. Ft.Unit With 30 Sq. Ft. Balcony. Walk To Parks, Shopping, Restaurants, Public Transit, Minutes Drive To Major Hwys, Go And More! Immediate Occupancy Available.. **** EXTRAS **** Upgraded Appliances With Cabinet Panels For The Fridge, Dishwasher & Cooktop Fan. Upgraded To Potlights In The Living And Dining Room. Upgraded Half-Glass Tub Enclosure. Upgraded Frameless Mirrors. Full Window Coverings. Washer/Dryer Incl. (id:50886)
Property Details
| MLS® Number | W10416784 |
| Property Type | Single Family |
| Community Name | Uptown Core |
| AmenitiesNearBy | Hospital, Park, Public Transit |
| CommunityFeatures | Pet Restrictions |
| Features | Balcony, Carpet Free |
| ParkingSpaceTotal | 1 |
| PoolType | Outdoor Pool |
Building
| BathroomTotal | 1 |
| BedroomsAboveGround | 1 |
| BedroomsBelowGround | 1 |
| BedroomsTotal | 2 |
| Amenities | Security/concierge, Exercise Centre, Party Room, Visitor Parking, Storage - Locker |
| CoolingType | Central Air Conditioning |
| ExteriorFinish | Concrete |
| FlooringType | Laminate |
| HeatingFuel | Natural Gas |
| HeatingType | Heat Pump |
| SizeInterior | 599.9954 - 698.9943 Sqft |
| Type | Apartment |
Parking
| Underground |
Land
| Acreage | No |
| LandAmenities | Hospital, Park, Public Transit |
Rooms
| Level | Type | Length | Width | Dimensions |
|---|---|---|---|---|
| Ground Level | Living Room | Measurements not available | ||
| Ground Level | Dining Room | Measurements not available | ||
| Ground Level | Kitchen | Measurements not available | ||
| Ground Level | Primary Bedroom | Measurements not available | ||
| Ground Level | Den | Measurements not available |
https://www.realtor.ca/real-estate/27636838/2507-297-oak-walk-drive-oakville-uptown-core-uptown-core
Interested?
Contact us for more information
Raj Chugh
Salesperson
Homelife G1 Realty Inc.
202 - 2260 Bovaird Dr East
Brampton, Ontario L6R 3J5
202 - 2260 Bovaird Dr East
Brampton, Ontario L6R 3J5


