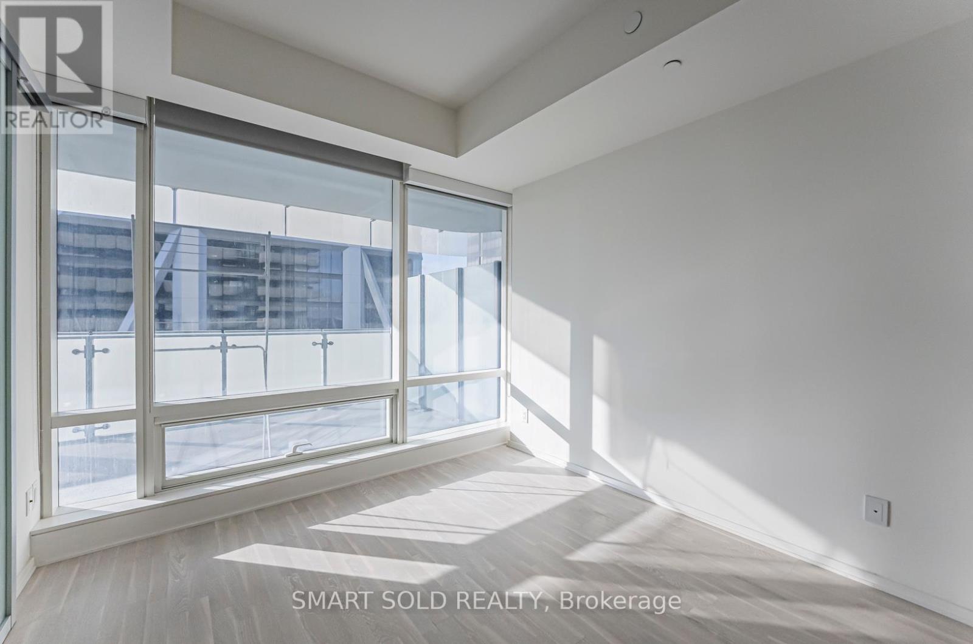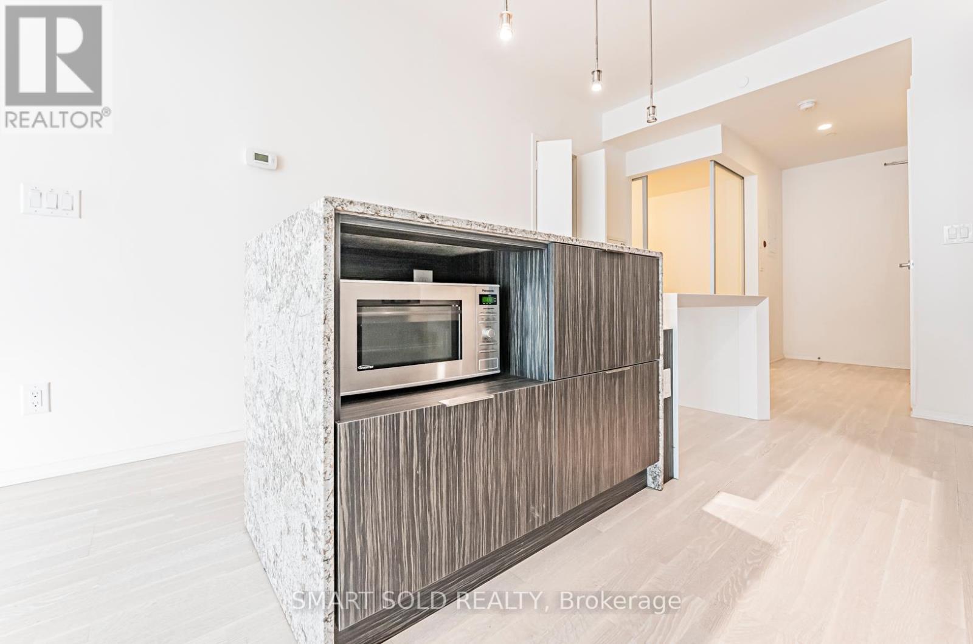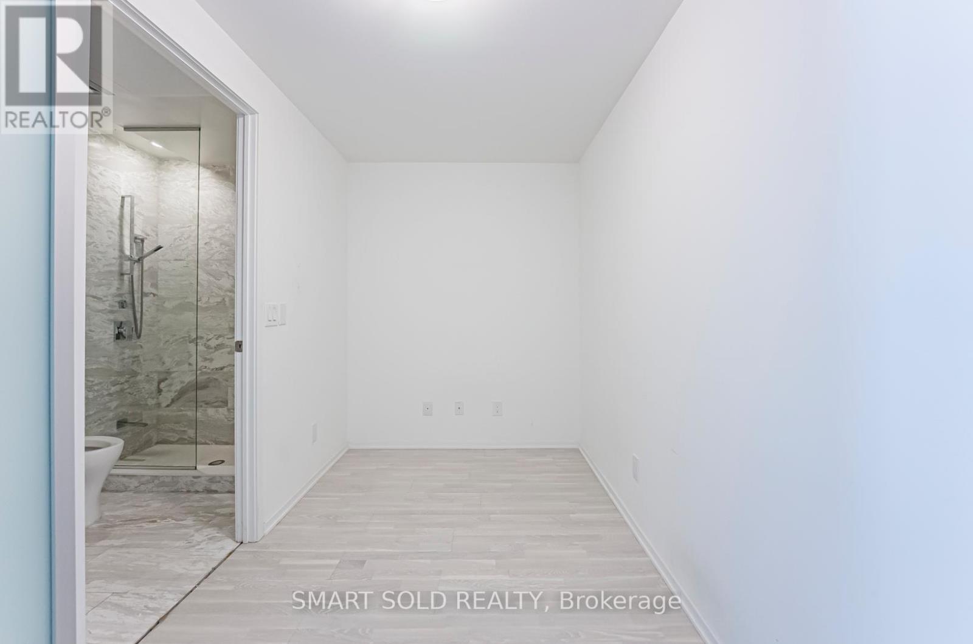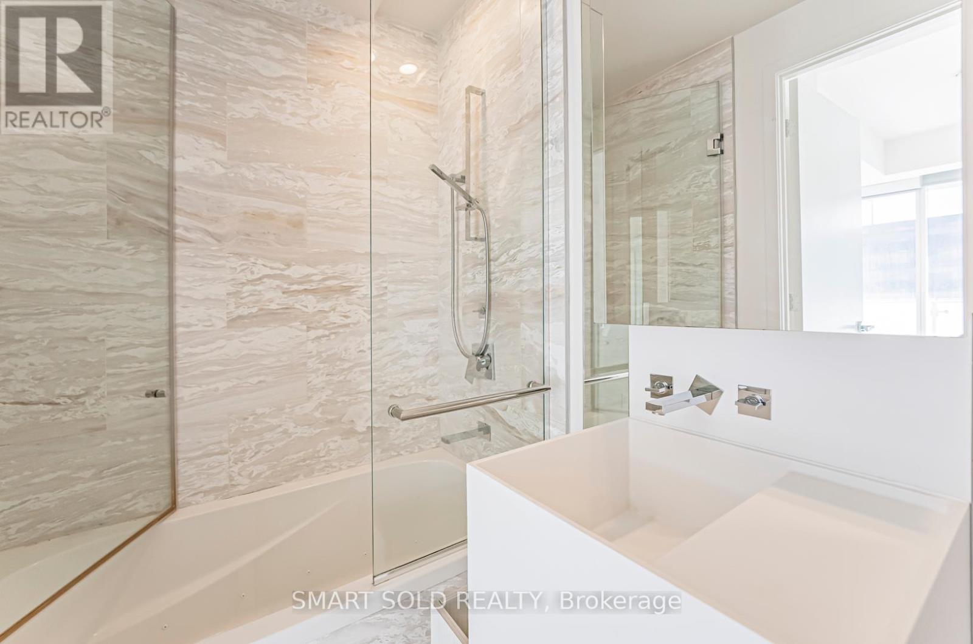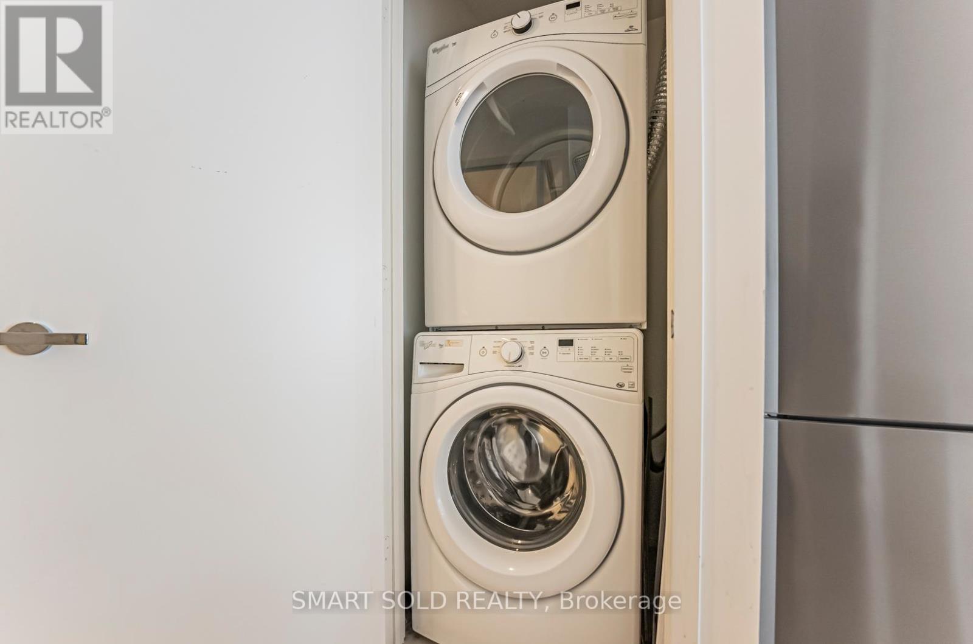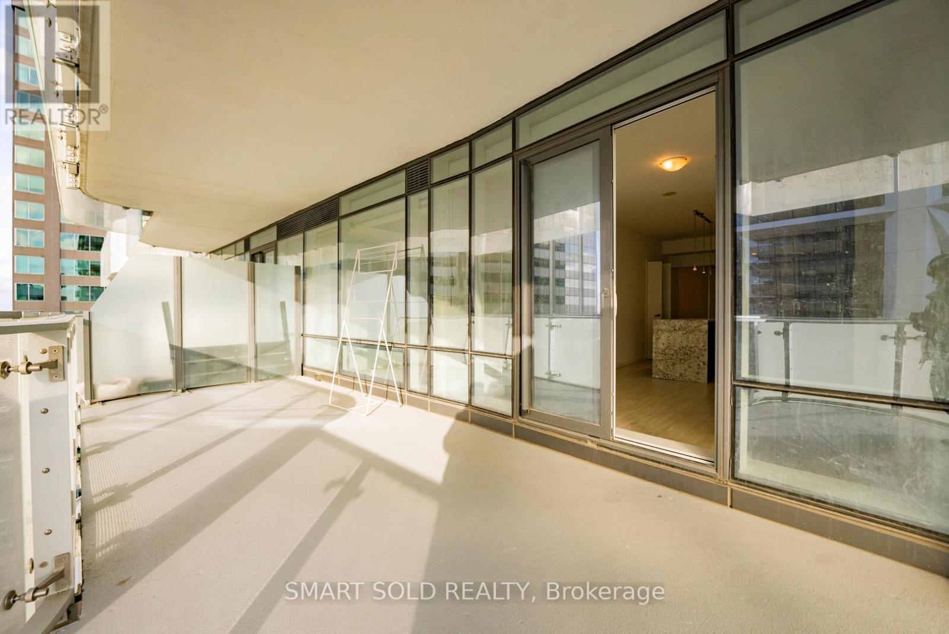2508 - 1 Bloor Street E Toronto, Ontario M4W 1A9
$3,000 Monthly
Experience Luxury And Convenience In This Stunning 724SQFT 1-Bedroom + Den (Easily Used As A 2nd Bedroom) Located Right Above The Yonge/Bloor Subway Station. With A 100 Walk Score, Enjoy Seamless Access To Shopping, Restaurants, Entertainment, And Torontos Financial District. This Gorgeous Unit Features A Modern Kitchen With A Center Island, A Functional Open-Concept Layout, And 9' Floor-To-Ceiling Windows That Flood The Space With Natural Light. The Expansive Wrap-Around Balcony Offers Breathtaking Views Of The City Skyline And Lake. Move-In Ready With High-End Finishes. Live In The Heart Of It All At Torontos Most Iconic Address! (id:50886)
Property Details
| MLS® Number | C11894628 |
| Property Type | Single Family |
| Community Name | Church-Yonge Corridor |
| AmenitiesNearBy | Public Transit |
| CommunityFeatures | Pets Not Allowed |
| Features | Balcony |
| PoolType | Indoor Pool, Outdoor Pool |
| ViewType | View, City View |
Building
| BathroomTotal | 2 |
| BedroomsAboveGround | 1 |
| BedroomsBelowGround | 1 |
| BedroomsTotal | 2 |
| Amenities | Security/concierge, Exercise Centre, Sauna, Storage - Locker |
| Appliances | Range |
| CoolingType | Central Air Conditioning |
| FlooringType | Wood |
| HeatingFuel | Natural Gas |
| HeatingType | Forced Air |
| SizeInterior | 699.9943 - 798.9932 Sqft |
| Type | Apartment |
Land
| Acreage | No |
| LandAmenities | Public Transit |
Rooms
| Level | Type | Length | Width | Dimensions |
|---|---|---|---|---|
| Ground Level | Living Room | 8.96 m | 5.08 m | 8.96 m x 5.08 m |
| Ground Level | Kitchen | 8.96 m | 5.08 m | 8.96 m x 5.08 m |
| Ground Level | Dining Room | 8.96 m | 5.08 m | 8.96 m x 5.08 m |
| Ground Level | Primary Bedroom | 4.65 m | 5.12 m | 4.65 m x 5.12 m |
| Ground Level | Den | 5.98 m | 3.07 m | 5.98 m x 3.07 m |
Interested?
Contact us for more information
Yong Lu
Salesperson
275 Renfrew Dr Unit 209
Markham, Ontario L3R 0C8



