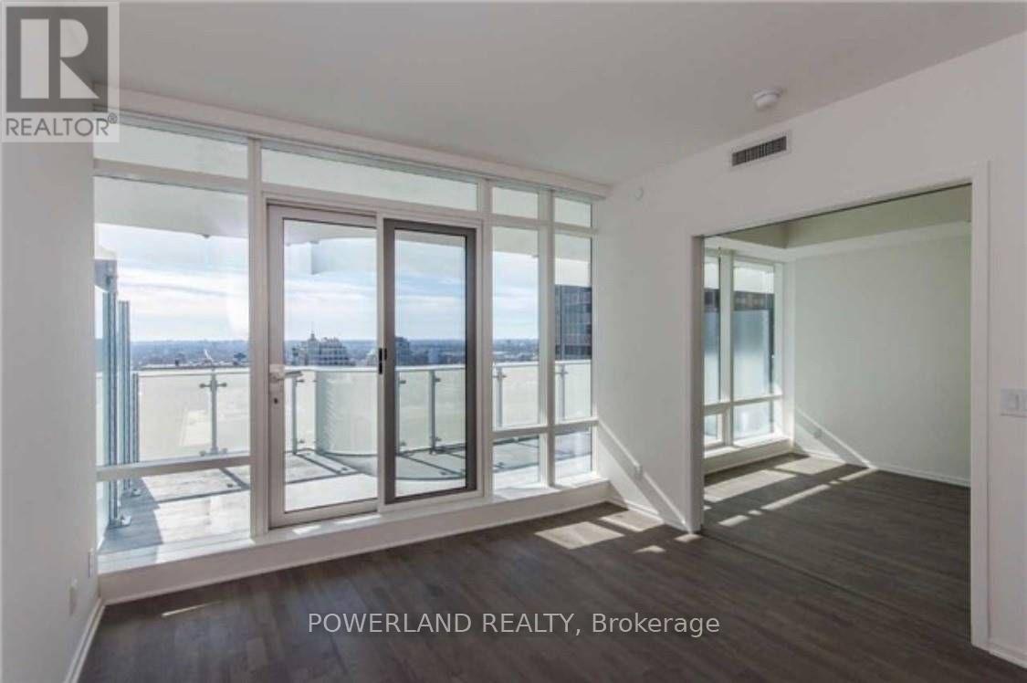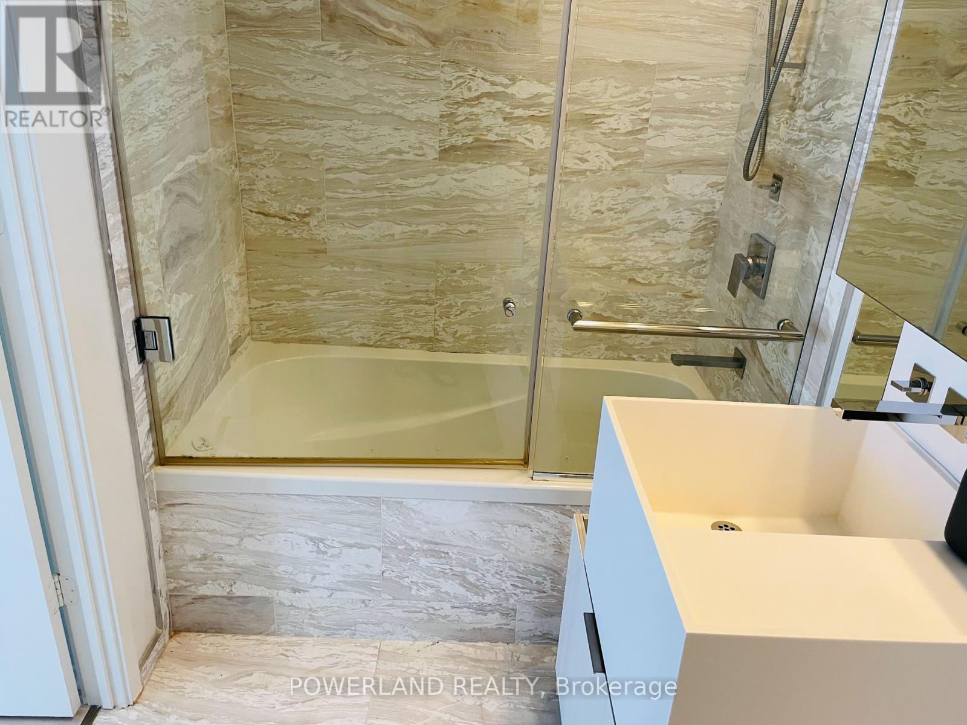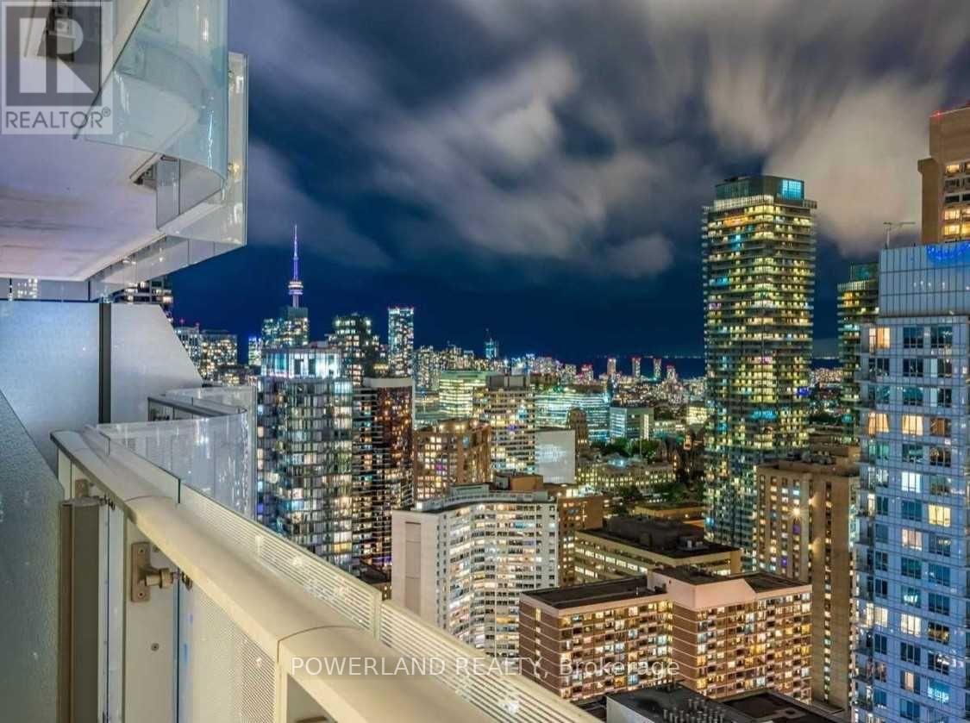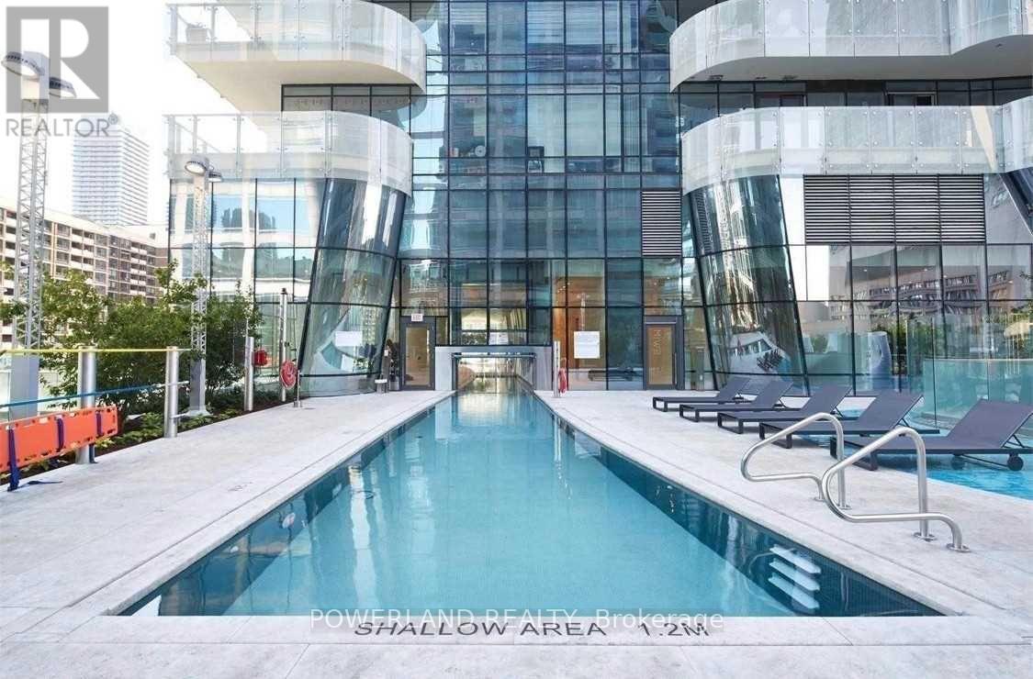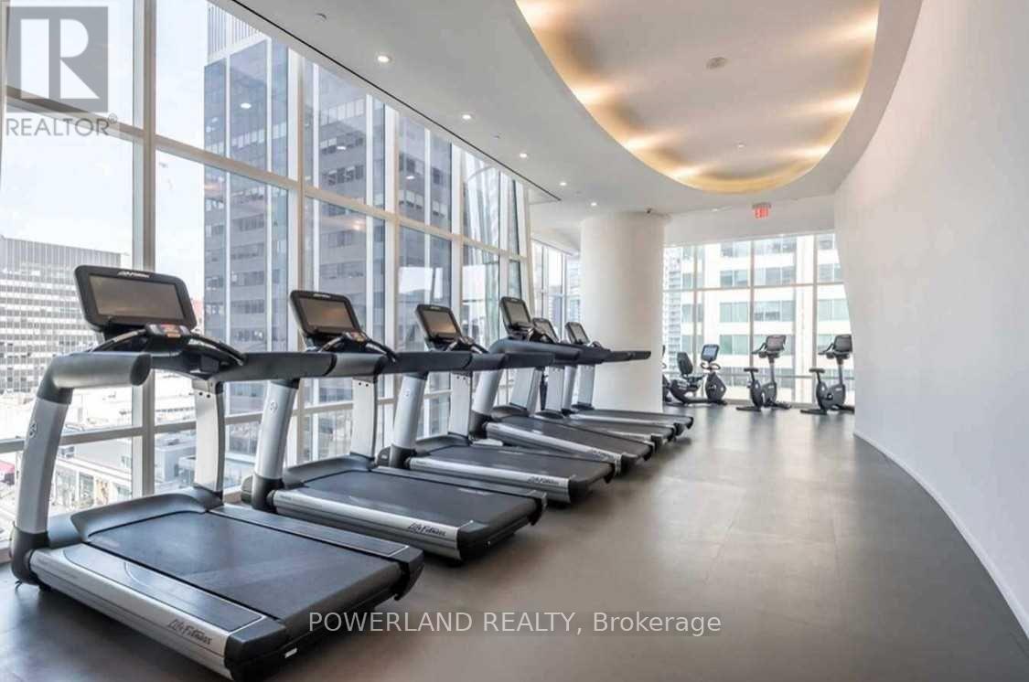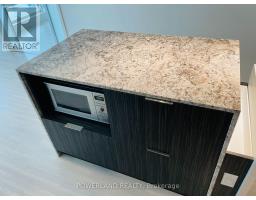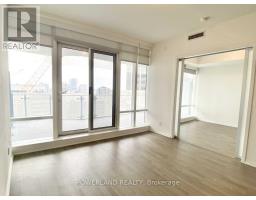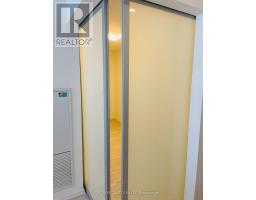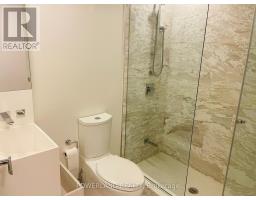2508 - 1 Bloor Street E Toronto, Ontario M4W 1A9
$3,450 Monthly
Toronto's Best Address & Most Sought After Condo Yorkville-Bloor Premium Location! High Floor Facing West. Walk Score 100. Steps To Everything, University Of Toronto, Financial District, & Recreation Centre. Direct Access To 2 Line Subway. Don't Miss This Rare Opportunity To View This 724Sqft Luxurious 1+1 W/2 Bathrm Suite W/ Large Balcony Open Concept, Bright 9' Ceiling. First Class Facilities With Indoor/Outdoor Pool, Therapeutic Sauna, 24 Hrs Concierge, Outdoor Deck Cabanas & Bbq, Steps To Designers Shopping & Restaurants And So Much More. Yorkville Most Iconic Award-Winning Landmark Condo. Must See!! **** EXTRAS **** Top Of The Line Appliances Cecconi & Simon Designed Cabinetry And Island. Fridge/Freezer, Glass Cooktop, Convection Oven. Den with sliding doors, Can Be Used As 2nd Bedroom/2nd Bathroom. All Elfs, All Window Covering & 1 Locker Incl. (id:50886)
Property Details
| MLS® Number | C9294796 |
| Property Type | Single Family |
| Community Name | Church-Yonge Corridor |
| AmenitiesNearBy | Public Transit |
| CommunityFeatures | Pets Not Allowed |
| Features | Balcony |
| PoolType | Indoor Pool, Outdoor Pool |
| ViewType | View |
Building
| BathroomTotal | 2 |
| BedroomsAboveGround | 1 |
| BedroomsBelowGround | 1 |
| BedroomsTotal | 2 |
| Amenities | Security/concierge, Exercise Centre, Sauna, Storage - Locker |
| Appliances | Range |
| CoolingType | Central Air Conditioning |
| FlooringType | Wood |
| HeatingFuel | Natural Gas |
| HeatingType | Forced Air |
| Type | Apartment |
Land
| Acreage | No |
| LandAmenities | Public Transit |
Rooms
| Level | Type | Length | Width | Dimensions |
|---|---|---|---|---|
| Ground Level | Living Room | 8.96 m | 5.08 m | 8.96 m x 5.08 m |
| Ground Level | Kitchen | 8.96 m | 5.08 m | 8.96 m x 5.08 m |
| Ground Level | Dining Room | 8.96 m | 5.08 m | 8.96 m x 5.08 m |
| Ground Level | Primary Bedroom | 4.65 m | 5.12 m | 4.65 m x 5.12 m |
| Ground Level | Den | 5.98 m | 3.07 m | 5.98 m x 3.07 m |
https://www.realtor.ca/real-estate/27353299/2508-1-bloor-street-e-toronto-church-yonge-corridor
Interested?
Contact us for more information
Haibo Liu
Salesperson
160 West Beaver Creek Rd #2a
Richmond Hill, Ontario L4B 1B4





















