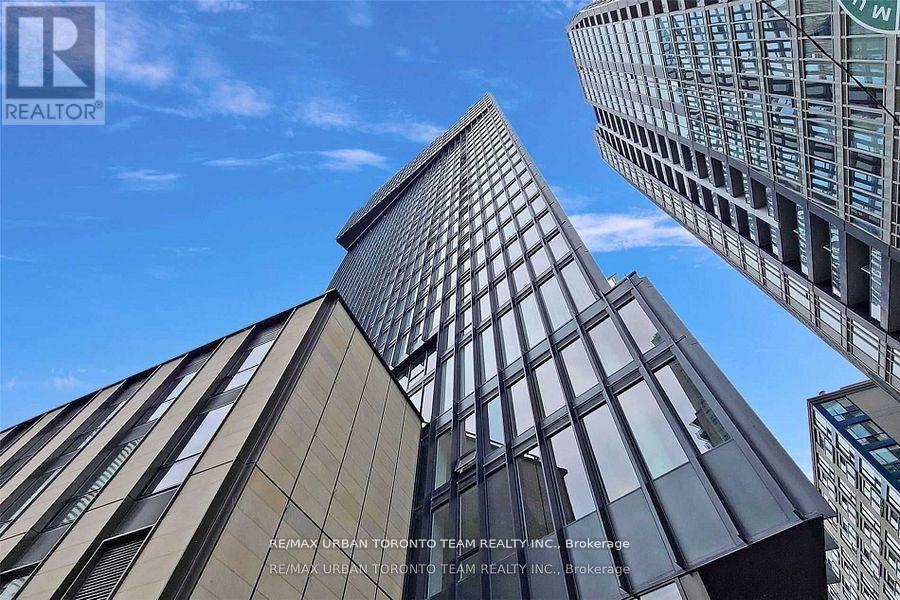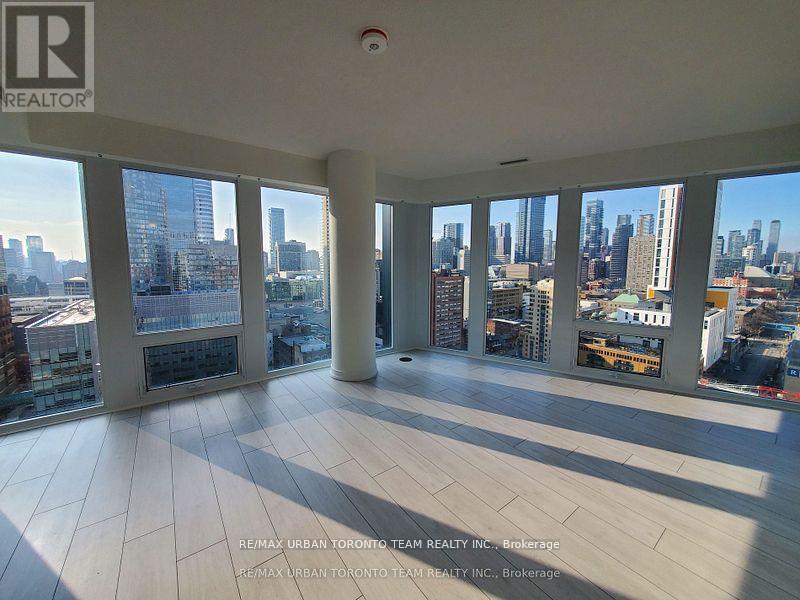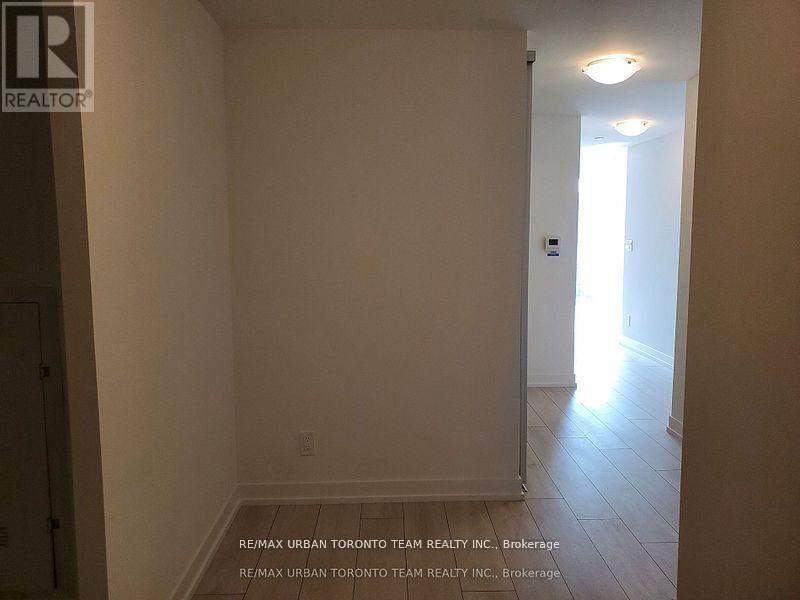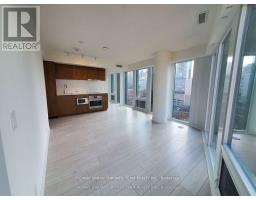2508 - 60 Shuter Street Toronto, Ontario M5B 1A8
3 Bedroom
2 Bathroom
699.9943 - 798.9932 sqft
Central Air Conditioning
Forced Air
$3,000 Monthly
Fleur - Lilac Floor Plan - Be At The Center Of It All. - 2 Bedroom Plus Den Corner Unit With North West Views With 1 Parking Spot. Glacier Color Concept, Open Concept Kitchen Living Room -2 Full Bathroom, 782 Sqft. Ensuite Laundry, Stainless Steel Kitchen Appliances Included. Engineered Hardwood Floors, Stone Counter Tops. 1 Parking Included **** EXTRAS **** Built-In Fridge, Dishwasher, Stove, Microwave, Front Loading Washer And Dryer, Existing Lights, Ac, Hardwood Floors, Window Coverings. 1 Parking Included (id:50886)
Property Details
| MLS® Number | C10406177 |
| Property Type | Single Family |
| Community Name | Church-Yonge Corridor |
| CommunityFeatures | Pet Restrictions |
| ParkingSpaceTotal | 1 |
Building
| BathroomTotal | 2 |
| BedroomsAboveGround | 2 |
| BedroomsBelowGround | 1 |
| BedroomsTotal | 3 |
| Amenities | Security/concierge, Exercise Centre, Party Room |
| CoolingType | Central Air Conditioning |
| ExteriorFinish | Concrete |
| FlooringType | Laminate |
| HeatingFuel | Natural Gas |
| HeatingType | Forced Air |
| SizeInterior | 699.9943 - 798.9932 Sqft |
| Type | Apartment |
Parking
| Underground |
Land
| Acreage | No |
Rooms
| Level | Type | Length | Width | Dimensions |
|---|---|---|---|---|
| Ground Level | Living Room | 4.4 m | 3.7 m | 4.4 m x 3.7 m |
| Ground Level | Dining Room | 4.4 m | 3.7 m | 4.4 m x 3.7 m |
| Ground Level | Kitchen | 4.4 m | 3.7 m | 4.4 m x 3.7 m |
| Ground Level | Primary Bedroom | 2.97 m | 2.87 m | 2.97 m x 2.87 m |
| Ground Level | Bedroom 2 | 2.84 m | 2.74 m | 2.84 m x 2.74 m |
| Ground Level | Den | 2 m | 1.93 m | 2 m x 1.93 m |
Interested?
Contact us for more information
Andrew Van Buskirk
Salesperson
RE/MAX Urban Toronto Team Realty Inc.
502 King Street East
Toronto, Ontario M5A 1M1
502 King Street East
Toronto, Ontario M5A 1M1

















































