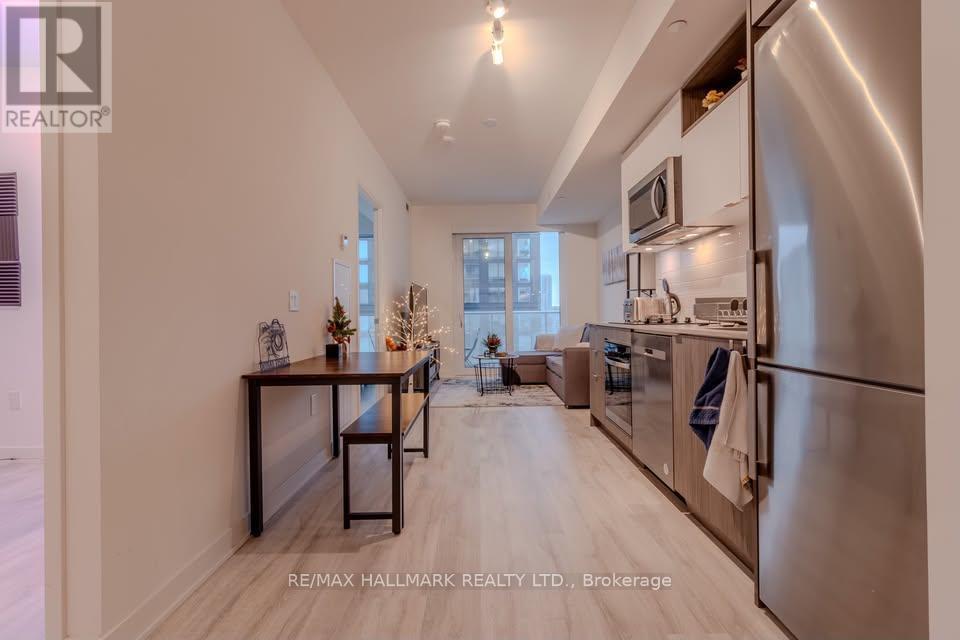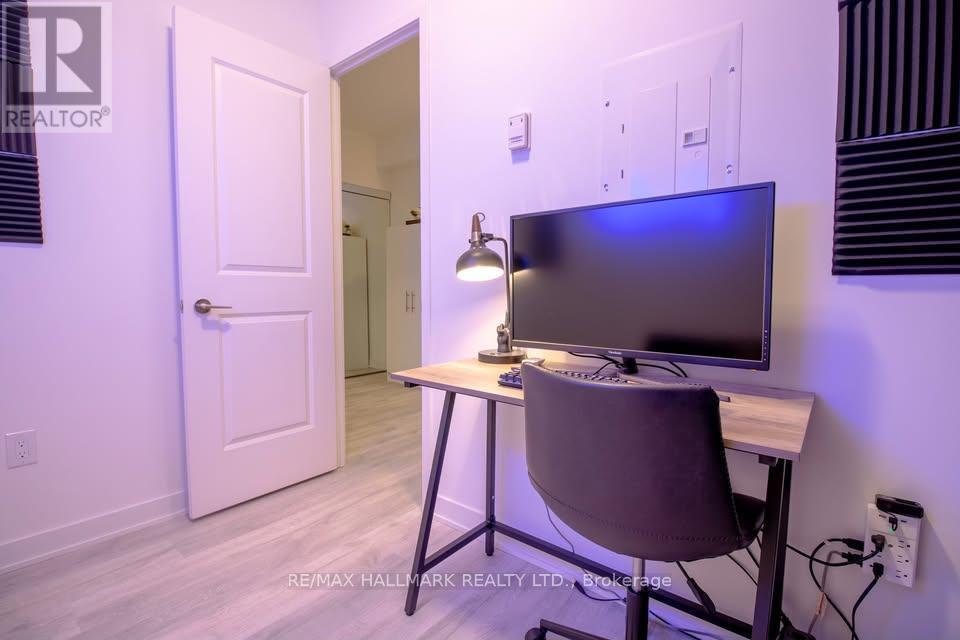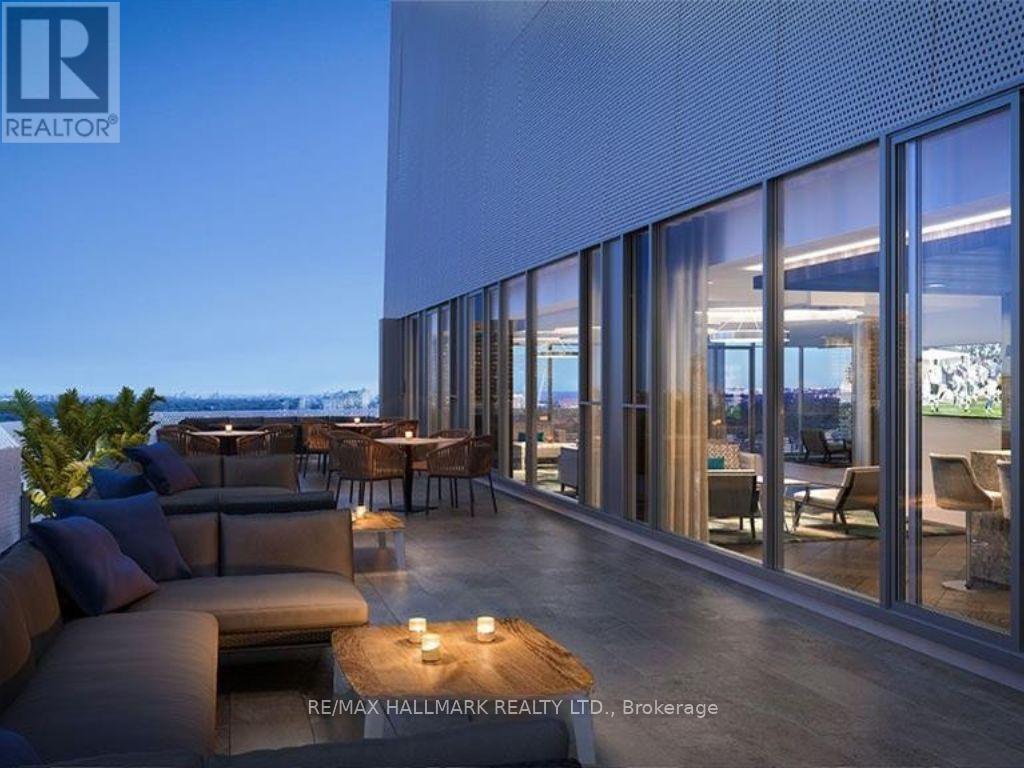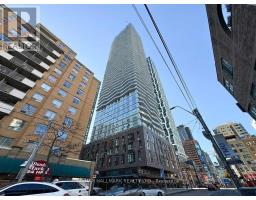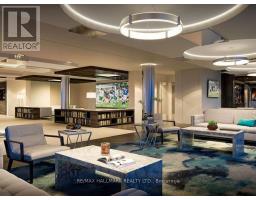2509 - 100 Dalhousie Street Toronto, Ontario M5B 0C7
$2,350 Monthly
Welcome to Social by Pemberton Group, a sleek 52-story high-rise located at Dundas and Church in the heart of Toronto. With luxurious finishes and breathtaking views, this prime location offers unparalleled convenience just steps from public transit, boutique shops, restaurants, universities, and cinemas. Residents enjoy access to over 14,000 sq. ft. of amenities, including a fitness center, yoga room, steam room, sauna, party room, and BBQ areas. This south-facing 1+Den, 1 bath unit with a balcony is the perfect blend of modern living and urban sophistication. **** EXTRAS **** Laminate Flooring. S/S Appliances, Fridge, Stove, Oven, Dishwasher, Microwave. Quartz Kitchen Countertops & Window Sills. Internet Included. (id:50886)
Property Details
| MLS® Number | C11934058 |
| Property Type | Single Family |
| Community Name | Church-Yonge Corridor |
| AmenitiesNearBy | Hospital, Park, Place Of Worship, Public Transit, Schools |
| CommunityFeatures | Pet Restrictions |
| Features | Balcony |
Building
| BathroomTotal | 1 |
| BedroomsAboveGround | 1 |
| BedroomsBelowGround | 1 |
| BedroomsTotal | 2 |
| Amenities | Exercise Centre, Party Room, Sauna |
| CoolingType | Central Air Conditioning |
| ExteriorFinish | Concrete |
| FlooringType | Laminate |
| HeatingFuel | Electric |
| HeatingType | Forced Air |
| SizeInterior | 499.9955 - 598.9955 Sqft |
| Type | Apartment |
Parking
| Underground |
Land
| Acreage | No |
| LandAmenities | Hospital, Park, Place Of Worship, Public Transit, Schools |
Rooms
| Level | Type | Length | Width | Dimensions |
|---|---|---|---|---|
| Main Level | Living Room | 8.03 m | 2.92 m | 8.03 m x 2.92 m |
| Main Level | Dining Room | 8.03 m | 2.92 m | 8.03 m x 2.92 m |
| Main Level | Kitchen | 8.03 m | 2.92 m | 8.03 m x 2.92 m |
| Main Level | Bedroom | 3.3 m | 2.69 m | 3.3 m x 2.69 m |
| Main Level | Den | 2.74 m | 1.83 m | 2.74 m x 1.83 m |
Interested?
Contact us for more information
Paul Nagpal
Broker
685 Sheppard Ave E #401
Toronto, Ontario M2K 1B6
Garima Nagpal
Broker
685 Sheppard Ave E #401
Toronto, Ontario M2K 1B6




