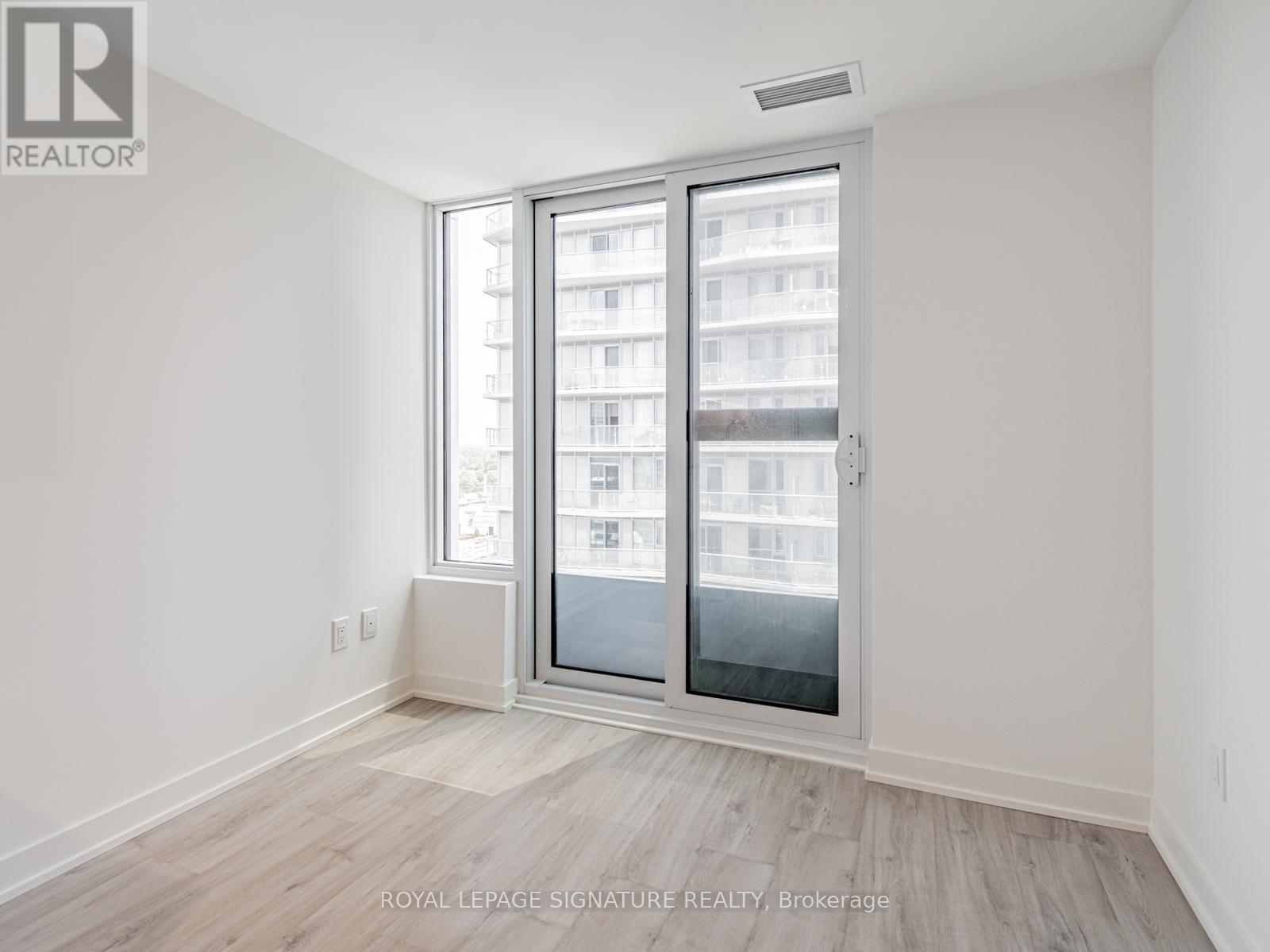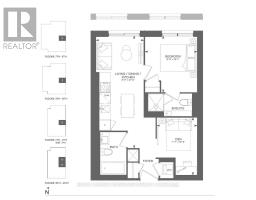2509 - 252 Church Street Toronto, Ontario M5B 0E6
$2,100 Monthly
Step into this brand-new, never-lived-in suite featuring 1 bedroom + a spacious den that can easily function as a second bedroom, along with 2 full bathrooms and sleek laminate flooring throughout. This bright and modern home is filled with natural light and boasts contemporary, high-end finishes.Located in Torontos most exciting new development at Church & Dundas, just steps from Yonge-Dundas Square and the Yonge Subway Line, you're at the epicentre of it all. Enjoy the ultimate urban lifestyle in a vibrant, well-connected neighbourhood thats truly a walkers, cyclists, and commuters paradise. With near-perfect transit and walk scores, the Dundas and Queen streetcars run 24/7, ensuring you're always on the move. The building offers a luxurious lifestyle with access to top-tier amenities including an outdoor lounge with dining and BBQ areas, a 24/7 world-class fitness centre with yoga and Peloton studios, an expansive indoor entertainment and dining lounge with games, indoor golf simulator, guest suites, co-working spaces, private business rooms, multiple indoor and outdoor seating and dining areas, an outdoor pet zone, and 24-hour concierge service.This is your opportunity to live in a thoughtfully designed, modern suite in a dynamic, connected, and vibrant community in the heart of downtown Toronto! (id:50886)
Property Details
| MLS® Number | C12193478 |
| Property Type | Single Family |
| Community Name | Church-Yonge Corridor |
| Amenities Near By | Hospital, Park, Public Transit |
| Community Features | Pet Restrictions, Community Centre |
| Features | Balcony, Carpet Free, In Suite Laundry |
Building
| Bathroom Total | 2 |
| Bedrooms Above Ground | 1 |
| Bedrooms Below Ground | 1 |
| Bedrooms Total | 2 |
| Age | New Building |
| Amenities | Security/concierge, Recreation Centre, Exercise Centre, Party Room |
| Appliances | Oven - Built-in, All, Cooktop, Dishwasher, Dryer, Microwave, Oven, Range, Washer, Refrigerator |
| Cooling Type | Central Air Conditioning |
| Exterior Finish | Concrete |
| Flooring Type | Laminate |
| Size Interior | 500 - 599 Ft2 |
| Type | Apartment |
Parking
| Underground | |
| Garage |
Land
| Acreage | No |
| Land Amenities | Hospital, Park, Public Transit |
Rooms
| Level | Type | Length | Width | Dimensions |
|---|---|---|---|---|
| Flat | Living Room | 6.4 m | 2.72 m | 6.4 m x 2.72 m |
| Flat | Kitchen | 6.4 m | 2.72 m | 6.4 m x 2.72 m |
| Flat | Bedroom | 3.23 m | 2.97 m | 3.23 m x 2.97 m |
| Flat | Den | 3.28 m | 2.31 m | 3.28 m x 2.31 m |
Contact Us
Contact us for more information
Anahita Sima
Salesperson
(416) 443-0300
www.simarealestate.com/
8 Sampson Mews Suite 201 The Shops At Don Mills
Toronto, Ontario M3C 0H5
(416) 443-0300
(416) 443-8619















































