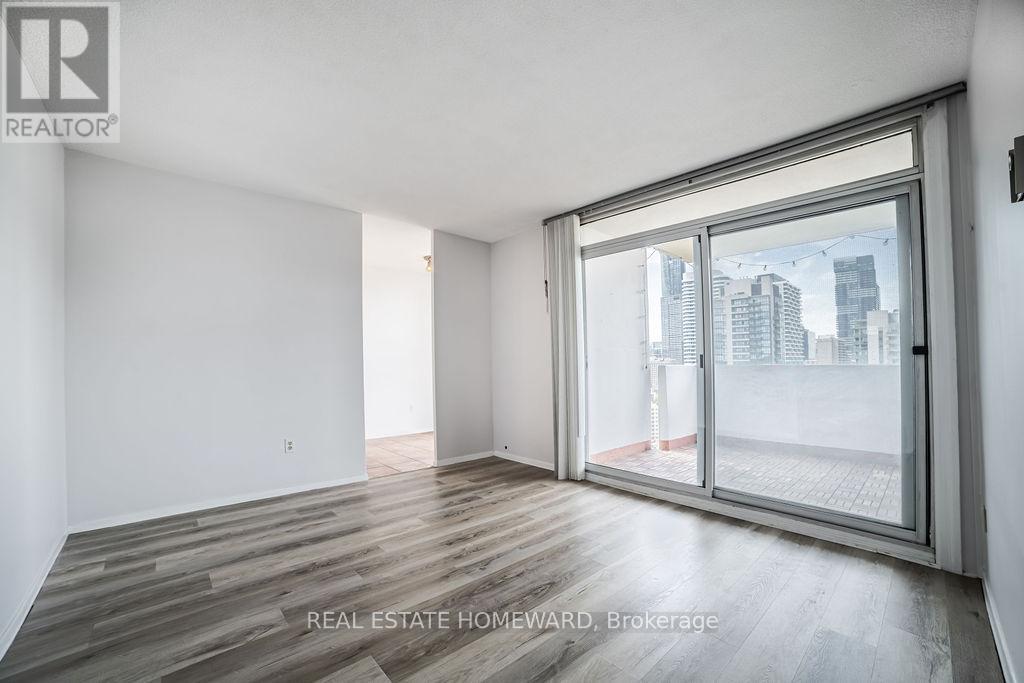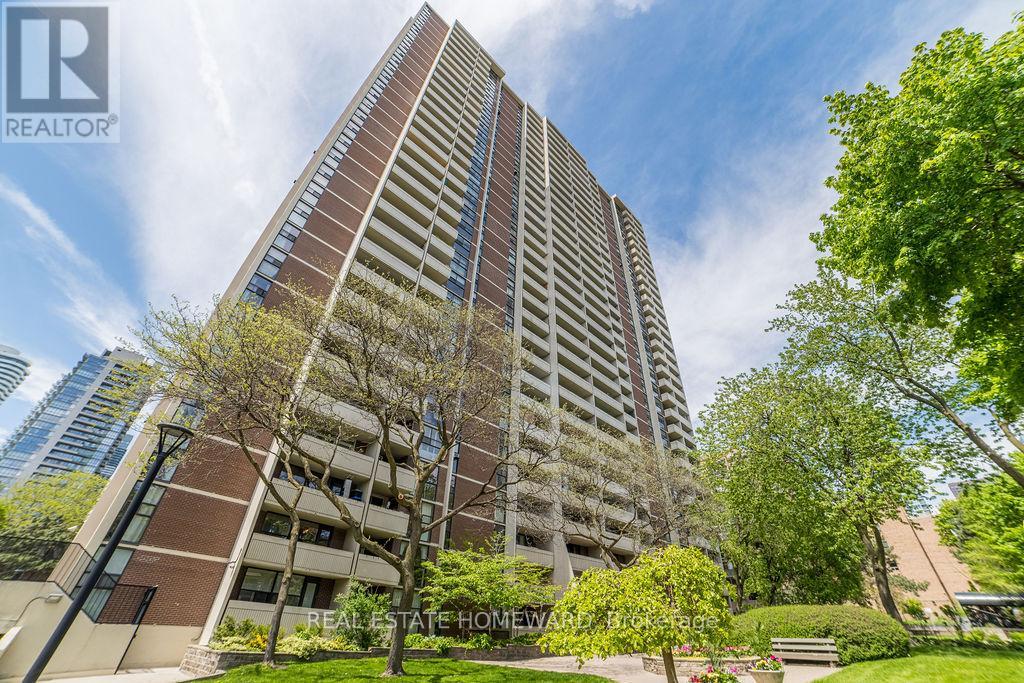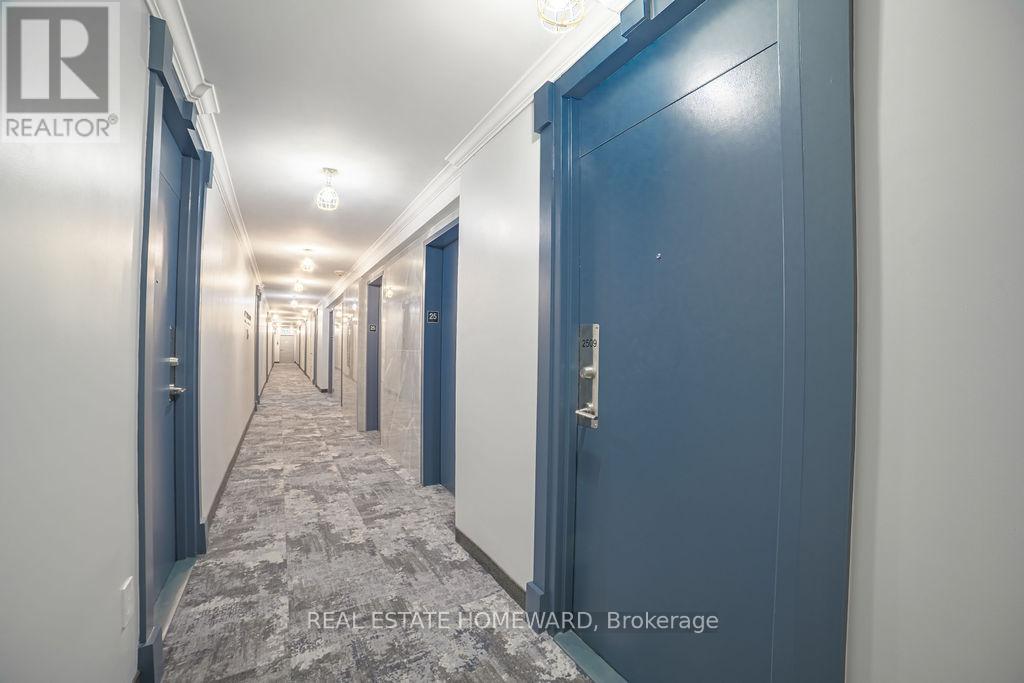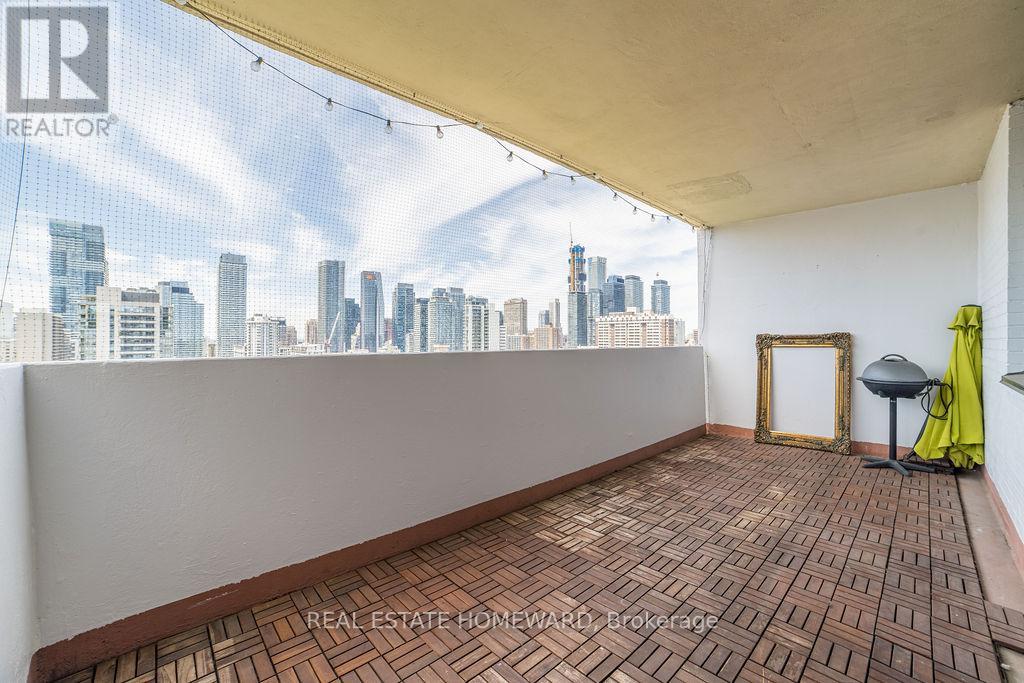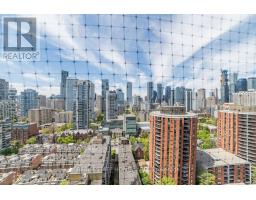2509 - 40 Homewood Avenue Toronto, Ontario M4Y 2K2
$425,000Maintenance, Heat, Electricity, Water, Cable TV, Insurance
$477.27 Monthly
Maintenance, Heat, Electricity, Water, Cable TV, Insurance
$477.27 MonthlyBig, bright, and brimming with potential - And I'm not just talking about your lovely personality! This one-bedroom condo in the always-vibrant Church/Wellesley Village is your chance to get into a fantastic building at an even better price. This is your blank canvas, waiting for the right buyer with the right vision (and maybe a Pinterest board or two). The layout? Spacious and functional, with good-sized rooms, tons of storage, and a stunning floor to ceiling Kitchen window. Speaking of, west-facing sliding patio doors let the sunshine pour in, and the oversized balcony is ideal for plants, patios, or (not) pretending you're on vacation. 40 Homewood has a newly renovated gym, sauna, & hallways, with a HUGE backyard, aesthetic landscaping, party rooms, BBQs and more (if you can believe it!) Dream location: 97 Walk Score means you're steps to parks, groceries, the subway, and all the neighbourhood charm you can handle. Parking? Very Easy. Locker? That too. This ones priced to move so if youve got a bit of vision and a good eye for value, look no further. (id:50886)
Property Details
| MLS® Number | C12164498 |
| Property Type | Single Family |
| Community Name | Cabbagetown-South St. James Town |
| Amenities Near By | Park, Public Transit |
| Community Features | Pet Restrictions, School Bus |
| Features | Elevator, Balcony, Carpet Free |
| Parking Space Total | 1 |
| View Type | City View |
Building
| Bathroom Total | 1 |
| Bedrooms Above Ground | 1 |
| Bedrooms Total | 1 |
| Amenities | Security/concierge, Exercise Centre, Visitor Parking, Storage - Locker |
| Exterior Finish | Concrete, Brick |
| Heating Fuel | Electric |
| Heating Type | Baseboard Heaters |
| Size Interior | 0 - 499 Ft2 |
| Type | Apartment |
Parking
| Underground | |
| Garage |
Land
| Acreage | No |
| Fence Type | Fenced Yard |
| Land Amenities | Park, Public Transit |
Rooms
| Level | Type | Length | Width | Dimensions |
|---|---|---|---|---|
| Main Level | Living Room | 3.6 m | 3.86 m | 3.6 m x 3.86 m |
| Main Level | Bedroom | 3.47 m | 2.79 m | 3.47 m x 2.79 m |
| Main Level | Kitchen | 4.52 m | 1.96 m | 4.52 m x 1.96 m |
| Main Level | Bathroom | 1.75 m | 2.18 m | 1.75 m x 2.18 m |
| Main Level | Other | 2.69 m | 5.56 m | 2.69 m x 5.56 m |
Contact Us
Contact us for more information
Conor Mangan
Salesperson
manganrealestate.com/
www.facebook.com/conor.mangan.562
www.instagram.com/mayhemhomes
www.linkedin.com/in/conor-mangan-3aa46366/
1858 Queen Street E.
Toronto, Ontario M4L 1H1
(416) 698-2090
(416) 693-4284
www.homeward.info/

